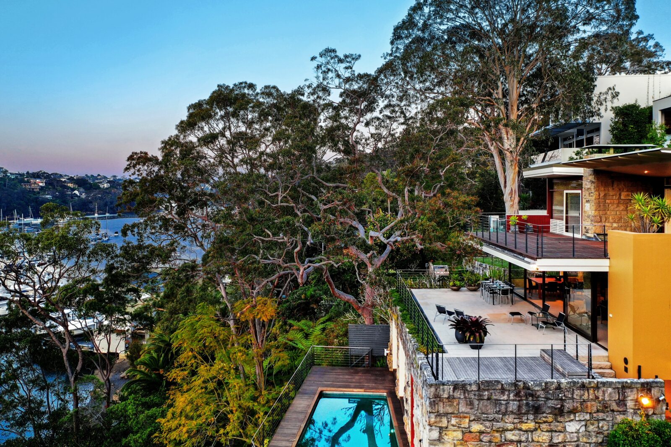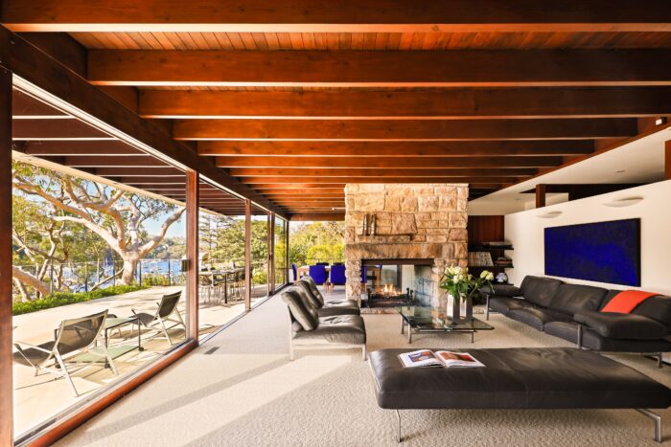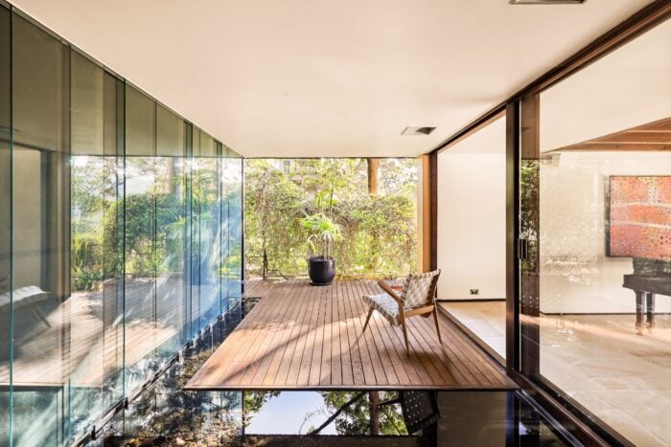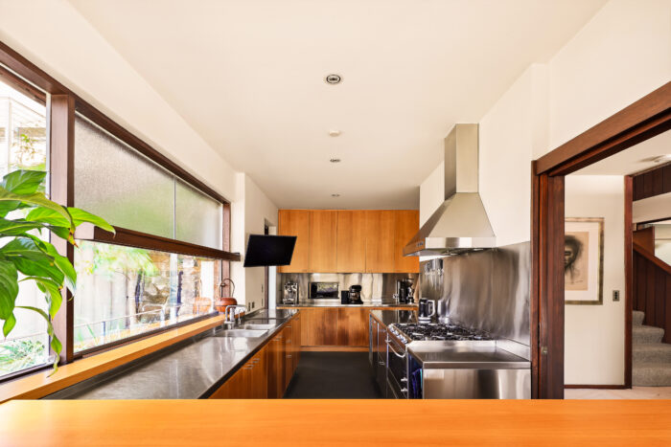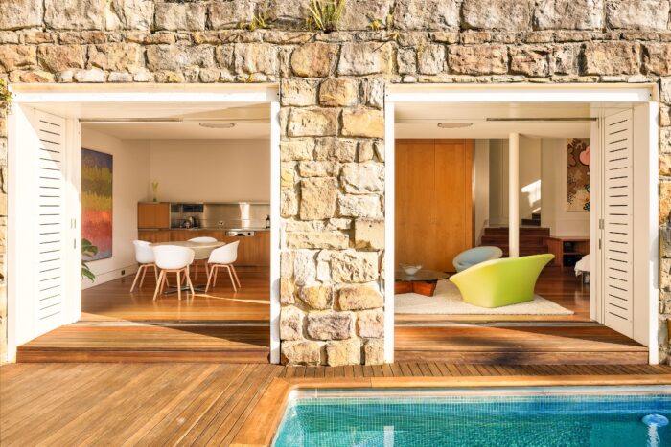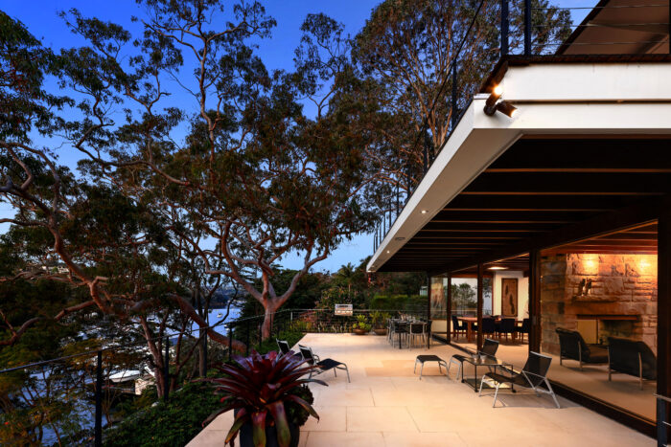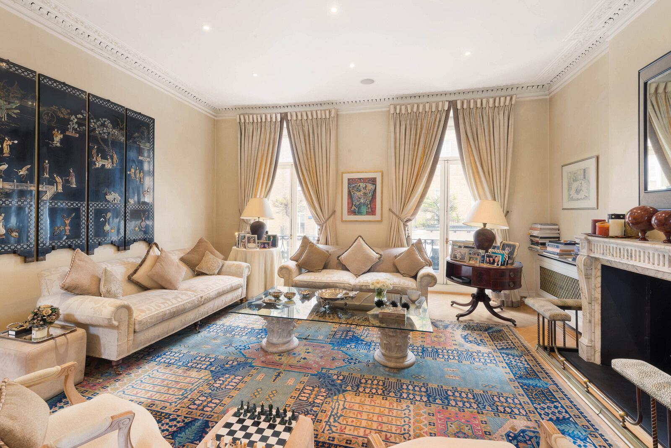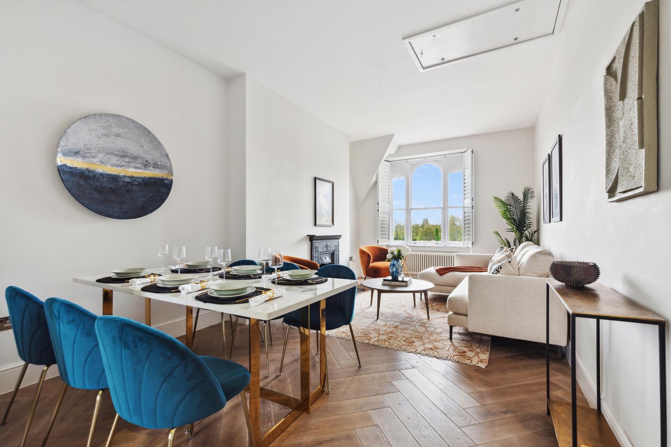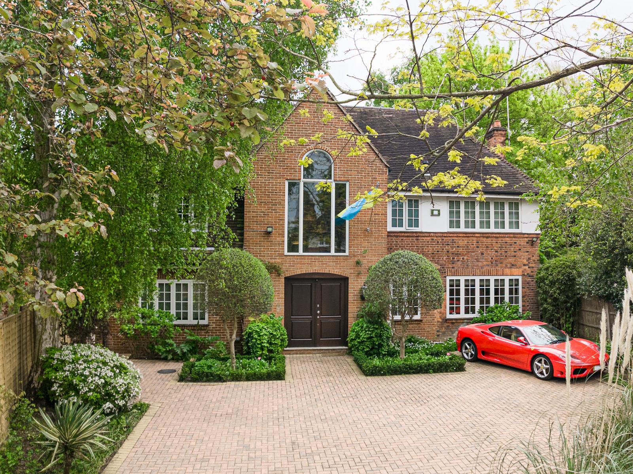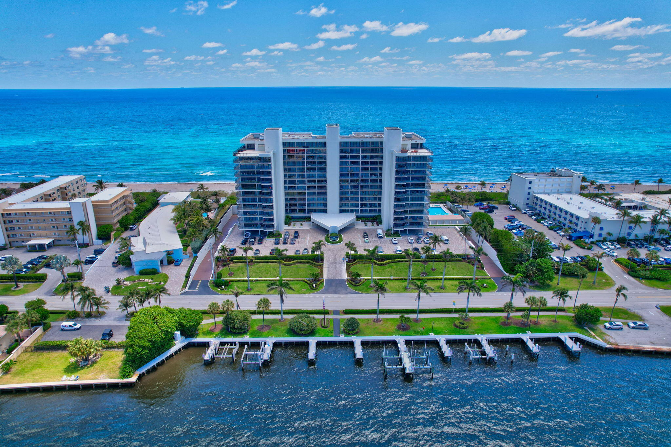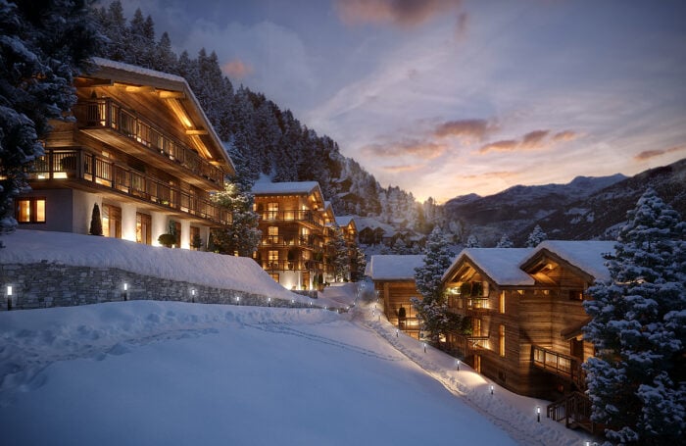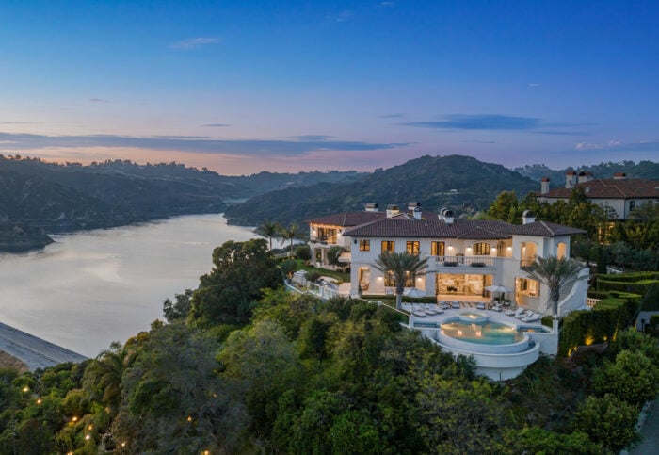The award-winning Sydney home of a late Australian architect, best known for bringing midcentury architecture to Australia, is now on the market for AUD 16 million or roughly US $10.7 million.
Dubbed Perpetua, the three-tiered heritage home is an architectural icon. Renowned architect Douglas Snelling built the home in the 1950s to serve as his own family residence, drawing inspiration from Frank Lloyd Wright during his time in California. Nearly 50 years later, Sydney architect Alex Tzannes was tapped for a significant renovation.
Following the 1997 renovation, the home picked up two of the most prominent awards in Australian architecture: the Robin Boyd Award by the Royal Australia Institute of Architects for the best residential house in the nation and the Wilkinson Award for the best residential house in New South Wales.
Listing agent Ken Jacobs, who helms Private Property Global, says there is a “sprinkling” of midcentury homes in Sydney, but the style is nowhere near as common as in the United States.
“They’re such a practical and timeless design,” Jacobs says. “To win the Robin Boyd and Wilkinson Award, both for a renovation, that’s really significant and says a lot.”
Tucked away on a peninsula with no through-traffic, the 12,250-square-foot estate in Northbridge offers waterfront tranquility and plenty of amenities.
The property consists of a main house, self-contained apartment and separate theater building. Each of the three structures has its own entrance, providing a total of four bedrooms and five bathrooms. However, there is the potential to convert some of the living areas to create six bedrooms, Jacobs says.
The self-contained limestone theater contains a fully soundproof home theater with a projector and screen, performance stage that can host 55 people, expansive built-in library wall and 1,800-bottle climate-controlled wine cellar.
Other features include beach access, an elevator, art wall featuring works from Australian artist Janet Lawrence, fireplace and darkroom for developing film photography.
The north-facing home also offers plenty of indoor-outdoor living space taking in views of Sydney’s Sailor Bay. Beneath a canopy of trees, three expansive decks contain a teal-tiled swimming pool, jacuzzi, built-in barbeque and several dining areas.
“It’s a special combination where you’re 15 minutes away from the Central Business District [CBD] of Sydney, yet you’re in this beautiful natural bush,” Jacobs says. “You really feel that you’re away from it all and that’s just the setting. You’ve also got the architectural merit, which is strong on so many levels.”
Throughout the home, midcentury design remains at the forefront. With dark wood beams used in both the ceilings and staircase, a sandstone fireplace and sleek geometric lines, the influences from Frank Lloyd Wright are hard to miss. Glass floor-to-ceiling windows and light-colored carpet provide ample light and a warm, welcoming feel.
Private equity executive John Reidl and his wife Dianne have owned the home for more than 30 years. They paid AUD 828,000 (roughly US $555,415) for the property in 1992, about five years before its renovation.
