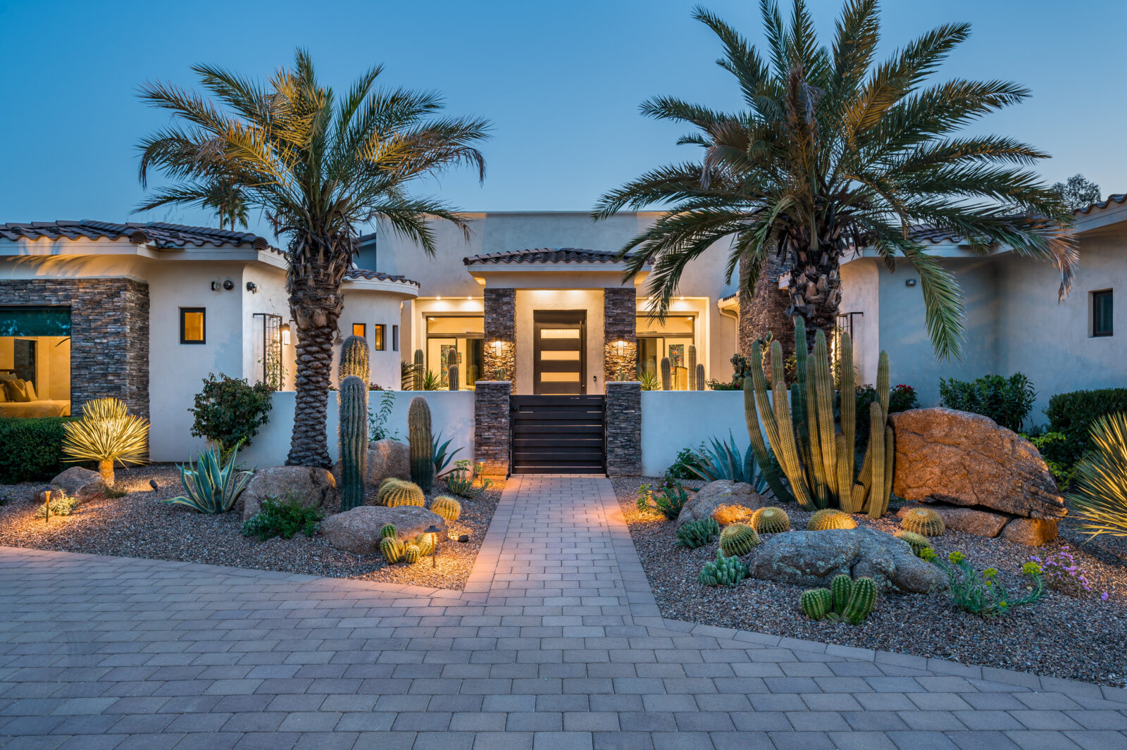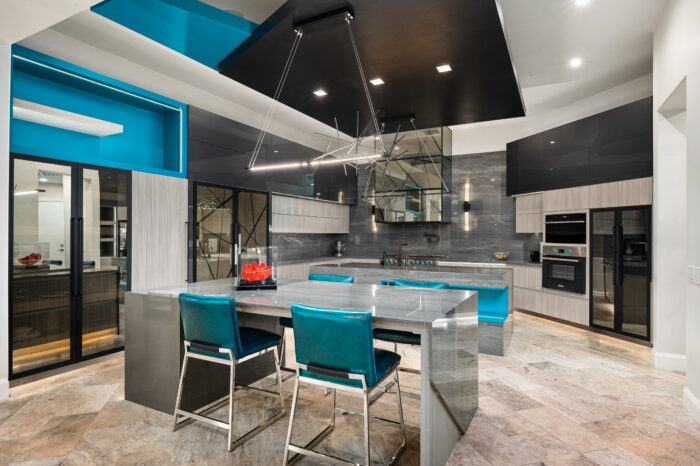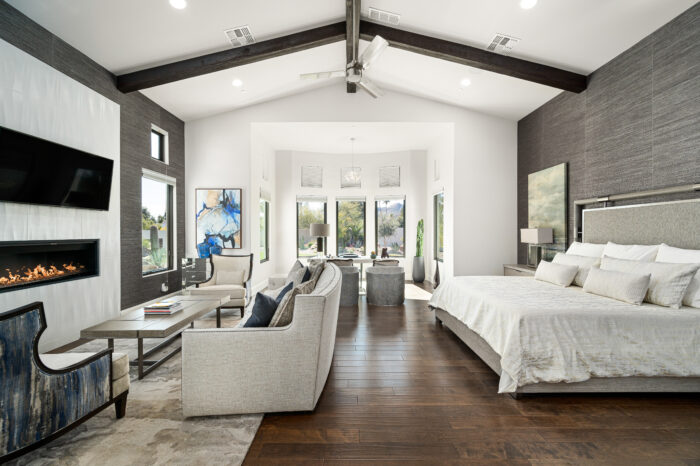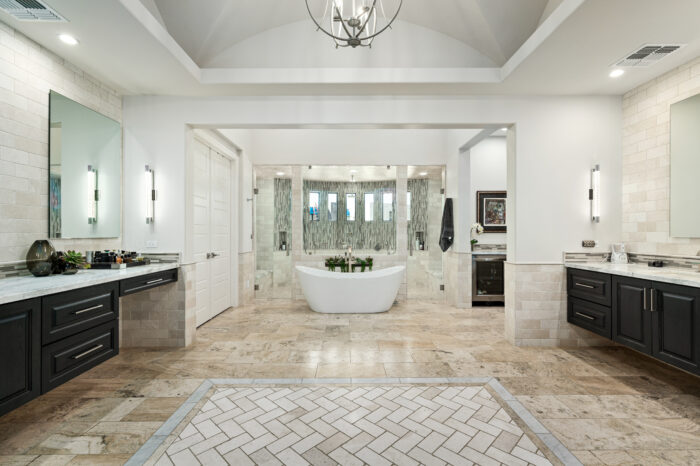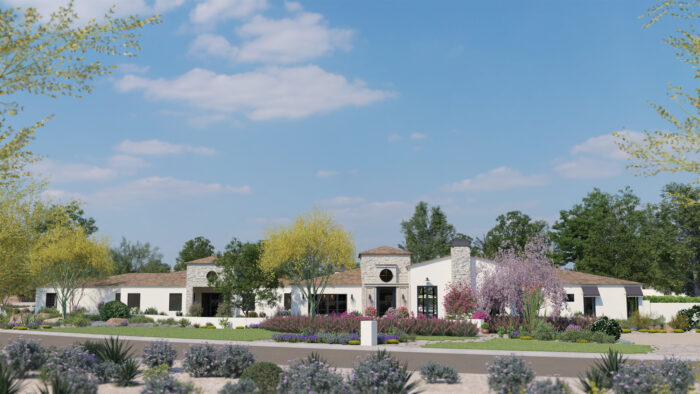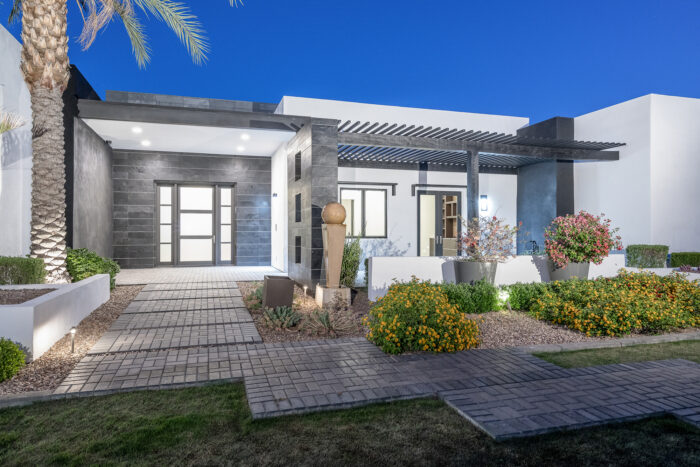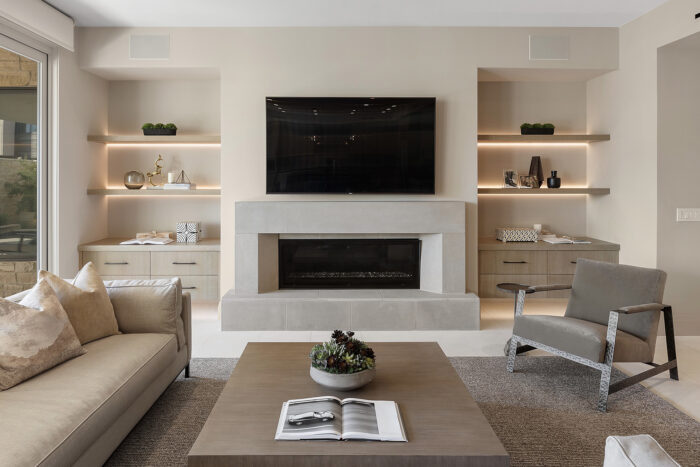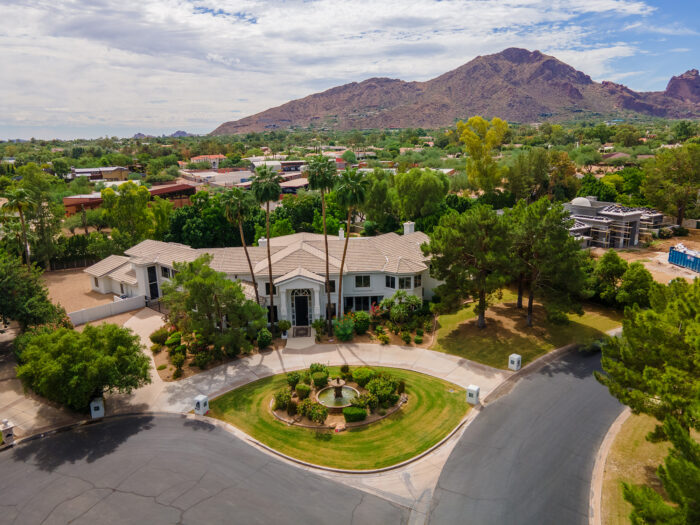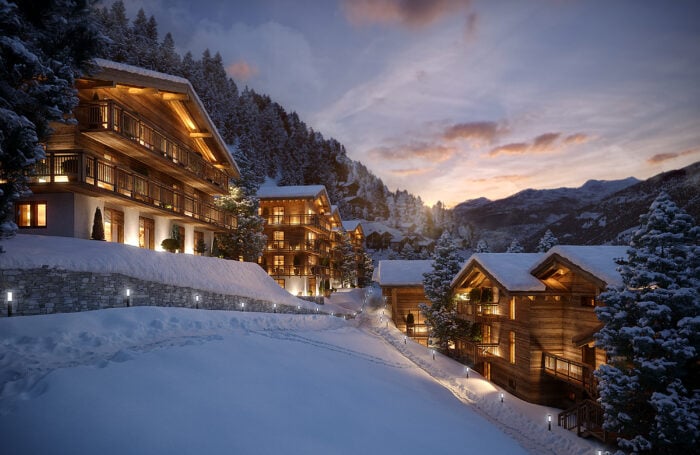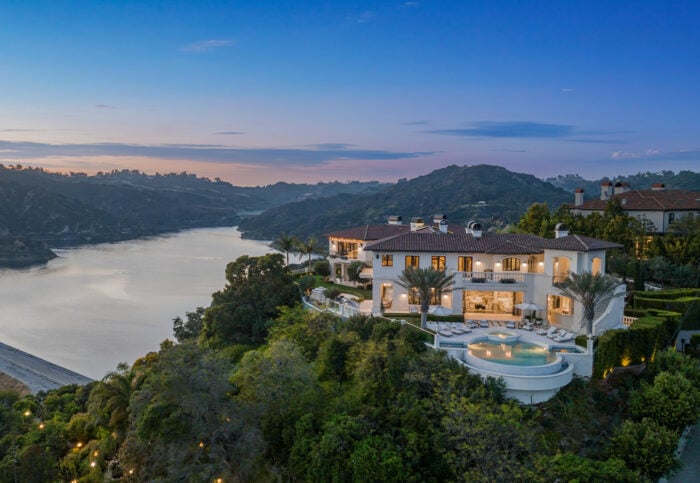From the front, the playful mix of desert-meets-the-tropics landscaping at this contemporary in Paradise Valley, Arizona, drops a hint: This place is going to be something special.
A stone walkway leads through a rock garden dotted with cacti, palms and succulents to the gate of a walled-off courtyard. One side of the courtyard contains a broad fireplace. There’s ample space for seating and an outdoor living area.
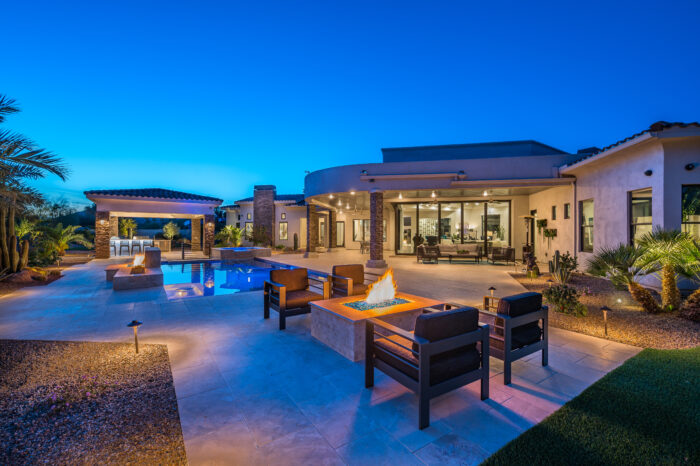
Tailored for indoor-outdoor living, the home features an expansive covered patio area, a fire pit and a custom pool. (RETSY)
Horizontal bands of glass add visual interest to the massive front door, which is sheltered by a portico supported by stacked stone columns.
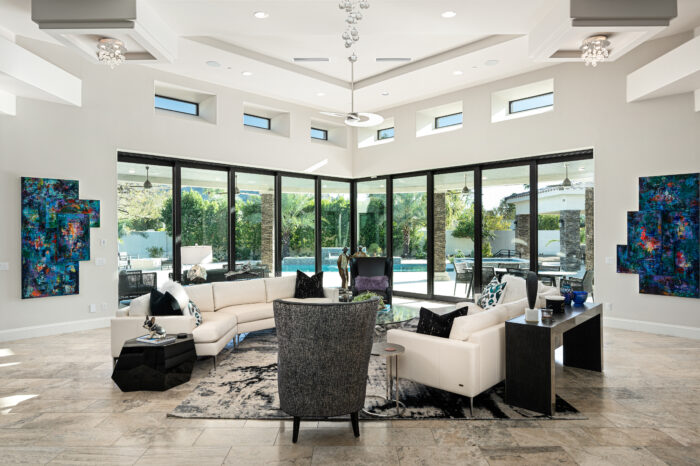
The 6,866-square-foot home’s high-ceiling great room has walls of glass that recede and open to a covered patio. (RETSY)
Designed for indoor-outdoor living and entertaining, the home’s high-ceiling great room has walls of glass that recede and open to a covered patio. Not that you can take your eyes off the detailed tray-type ceilings and stone floor long enough to look through to the back of the house.
Multiple seating areas, formal and informal dining areas, a wet bar and a fireplace make up this central room. Along one side of the formal dining area is a glass-enclosed wine display and tasting room.
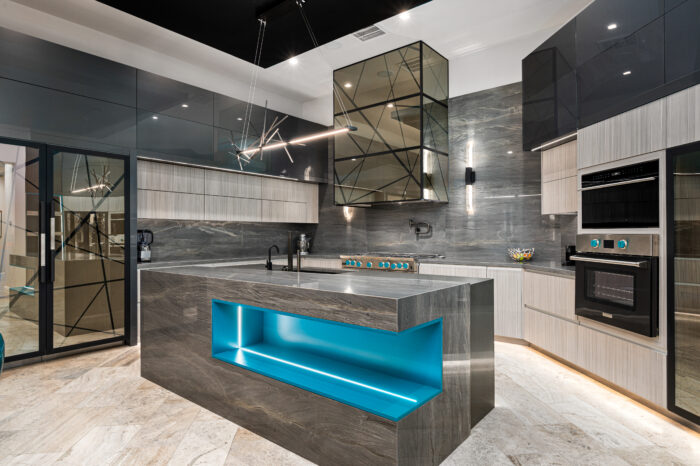
A mix of stone materials creates visual interest, as does a use of mirrored glass around the stove hood. (RETSY)
Off the great room is the completely renovated ultra-modern kitchen with two islands – one for eating and one for prep. Turquoise-colored accents pop against the shiny gray and black surfaces.
The primary suite, with vaulted ceilings, a fireplace and multiple seating areas, is separated from the other four en-suite bedrooms. The 6,866 square feet of living space also contains an additional half-bathroom, an office and an expansive laundry room.
The backyard swimming pool area has a covered outdoor kitchen with bar seating as well as fire elements. A raised spa adjoins the waterfall-fed swimming pool.
An island of lawn beyond the firepit seating area and a four-car garage complete the one acre of grounds.
Kirk Linehan and Davon Wade of RETSY are the listing agents for 8700 N. 55th Place, Paradise Valley, Arizona. The asking price is US $6.995 million.
The property is roughly 16 miles from Phoenix and 7 miles from Scottsdale, Arizona.
