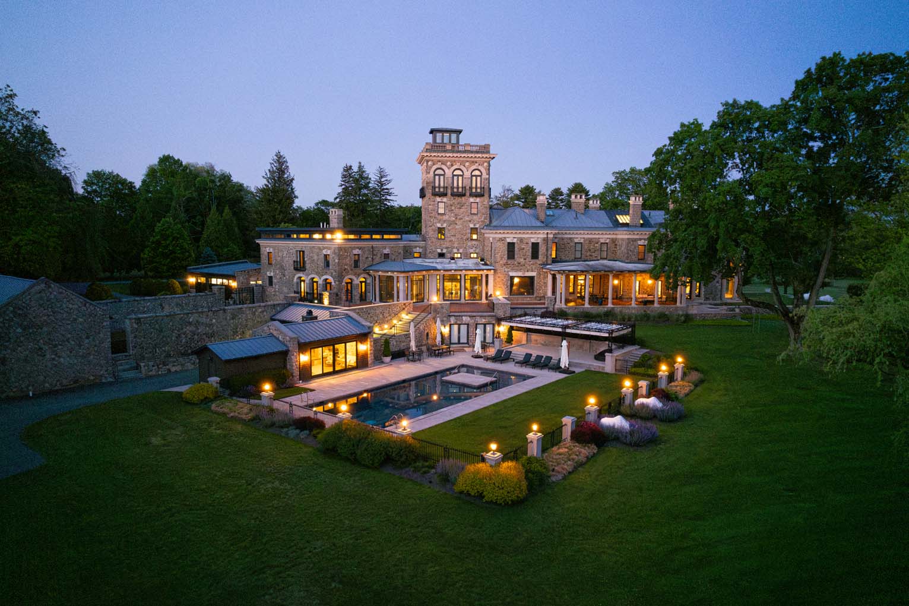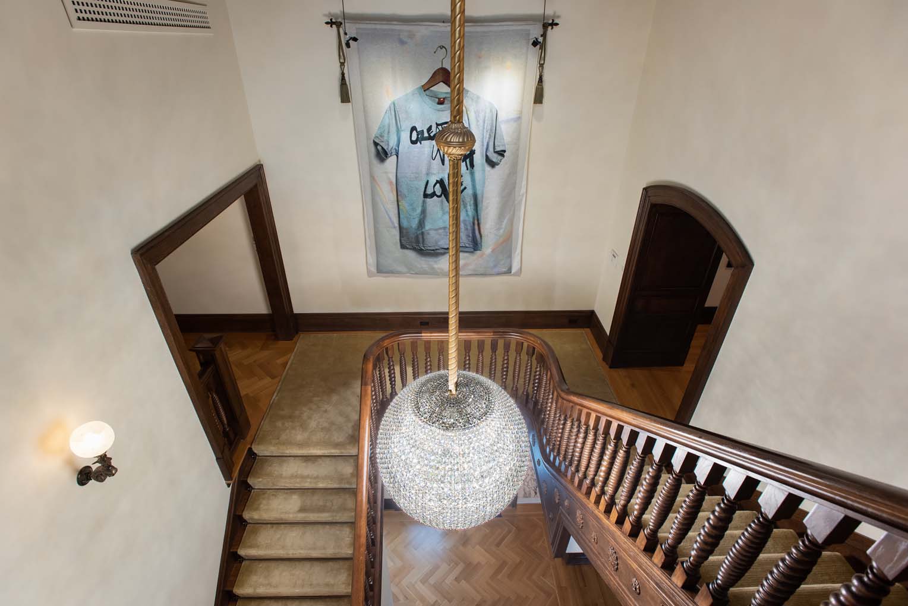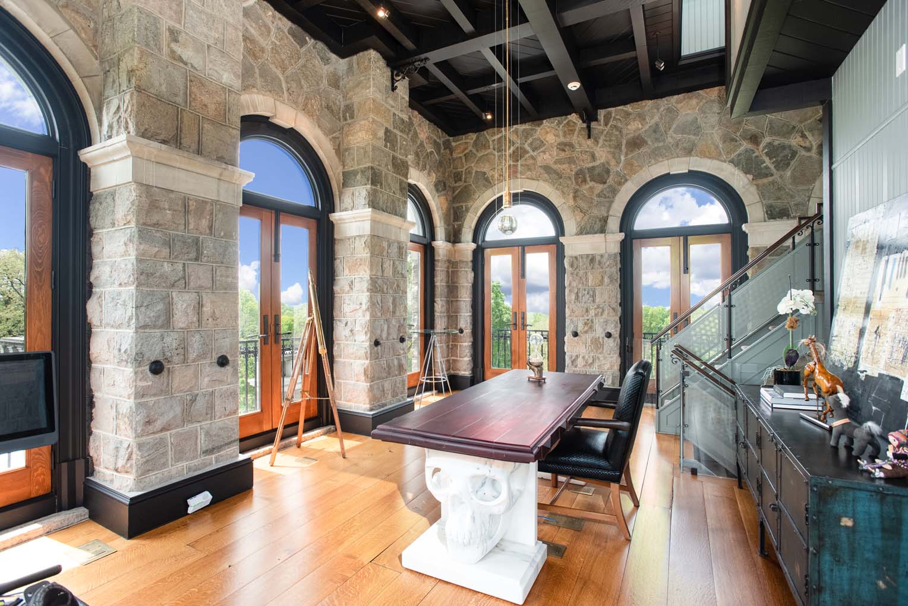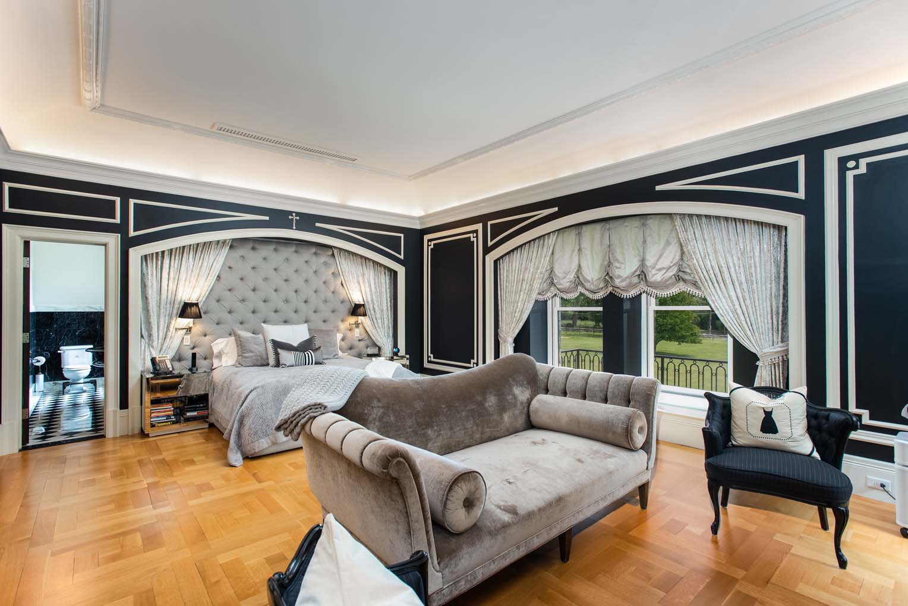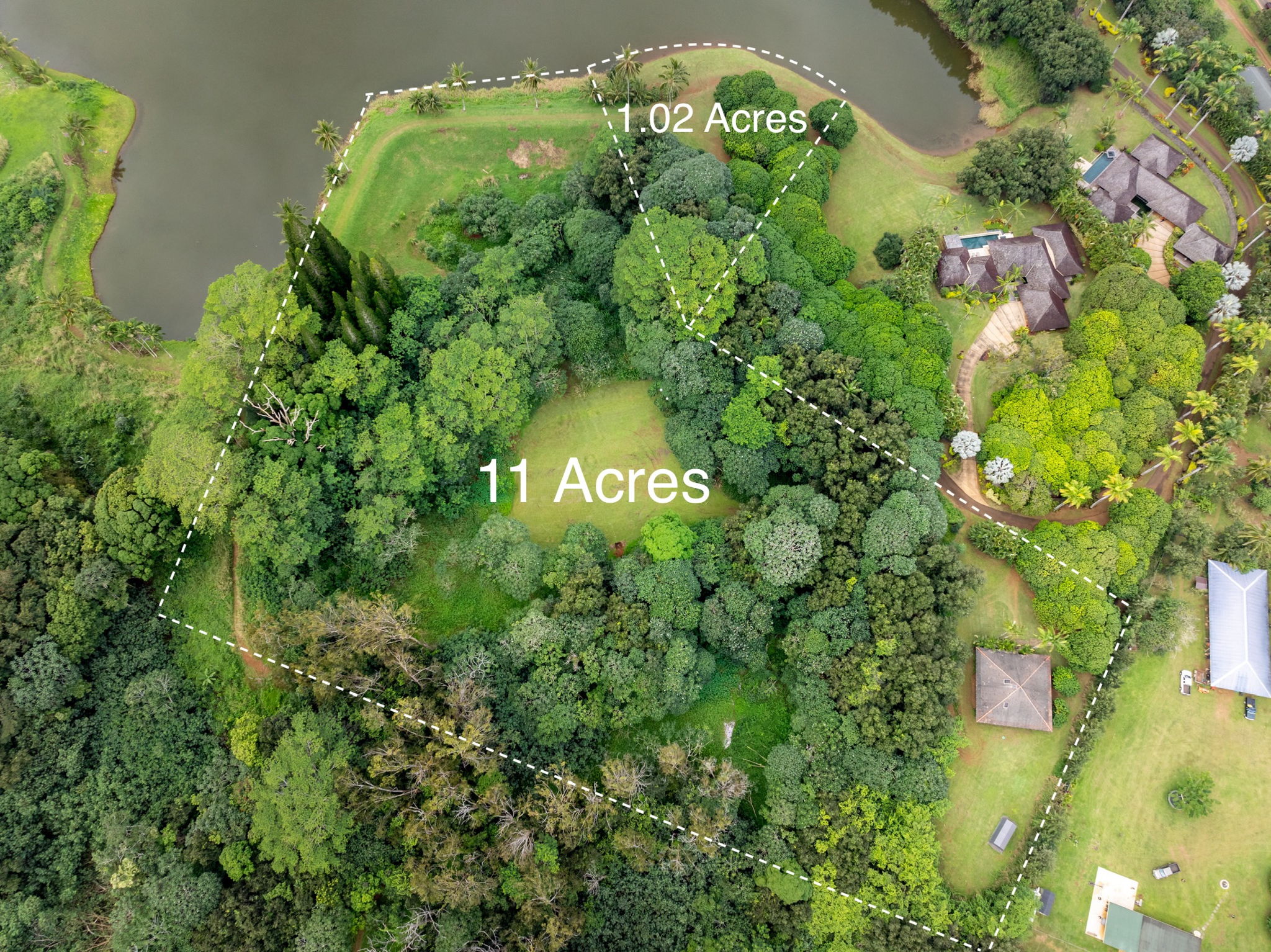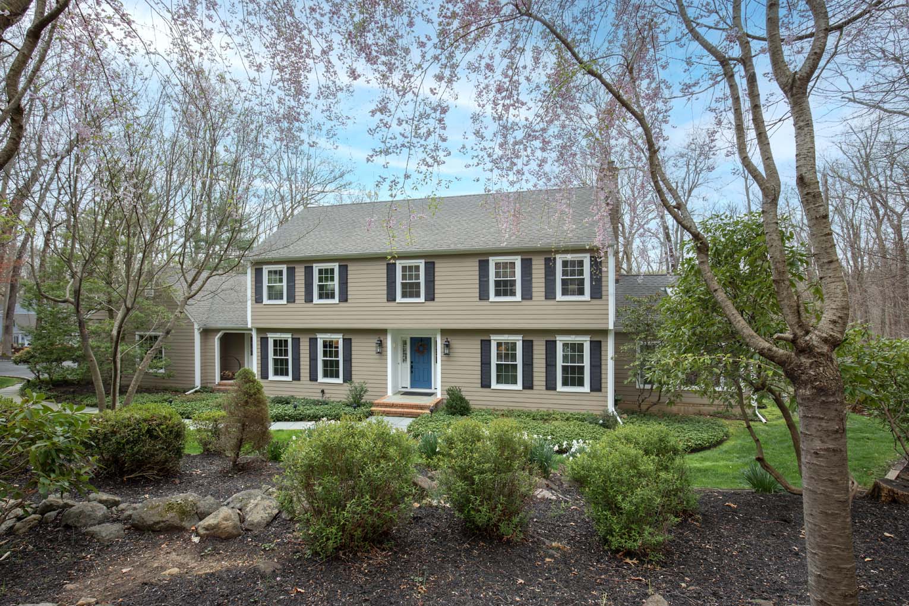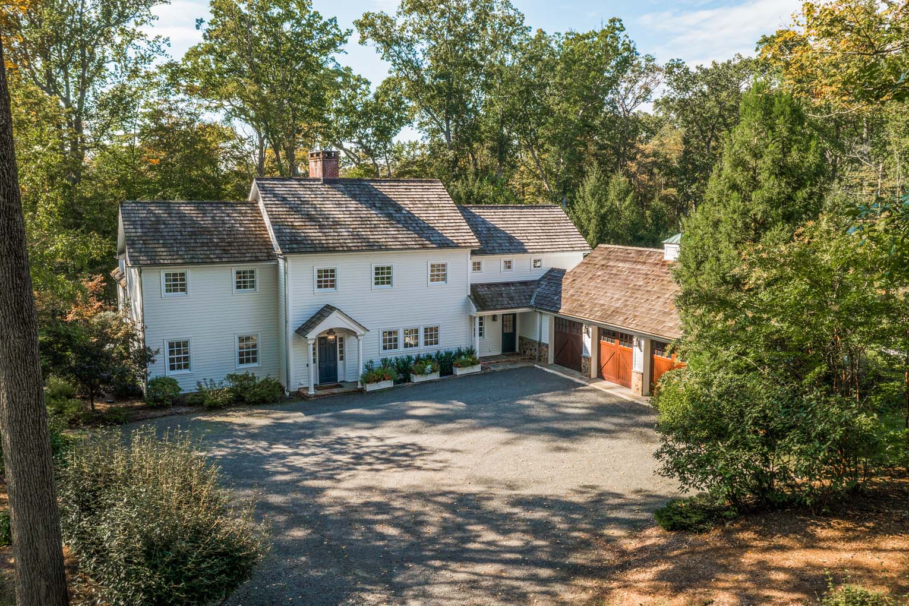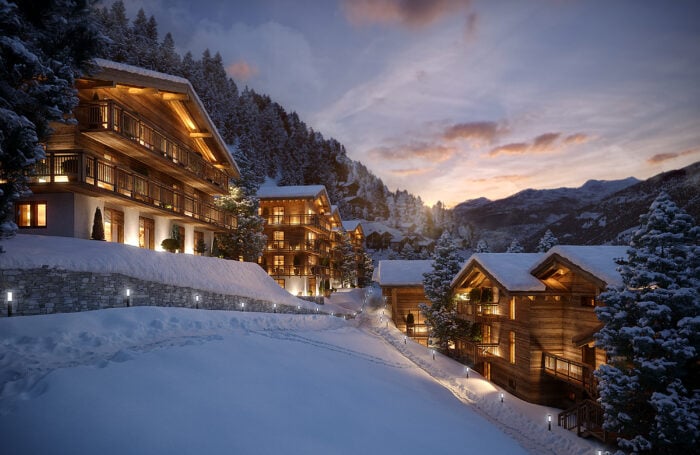Stronghold, the 20,000-square-foot estate purchased in 2005 by fashion designer Marc Ecko, sits upon a sprawling 32 acres of lush greenery on the Bernardsville Mountain in New Jersey. The impressive property was carefully, respectfully, and brilliantly restored by Ecko and his wife over a period of about seven years. It’s on the market, and sits ready for its next resident in all of its Gilded Age glory. Originally built in 1886 for a member of the Astor family, Ecko’s vision for the project effortlessly blends the castle’s rich history with modern, practical living. It is truly a masterpiece.
One would be hard-pressed to narrow down the architectural features to a mere few favorites, but there are several that stand out, making this villa a truly unique piece of real estate. Here are 7 features of Ecko’s labor of love that make this abode fit for royalty.
1. The massive crystal globe chandelier
This dazzling chandelier in the entry is the perfect example of brightening up a dark, traditional space with something flashy and modern. The chandelier is mesmerizing – the eye cannot help but be drawn toward it. It’s a statement of luxury and elegance, and perfectly compliments the dark wood of the staircase with its Barley Twist-style spindles. A true marriage of glamour and class.
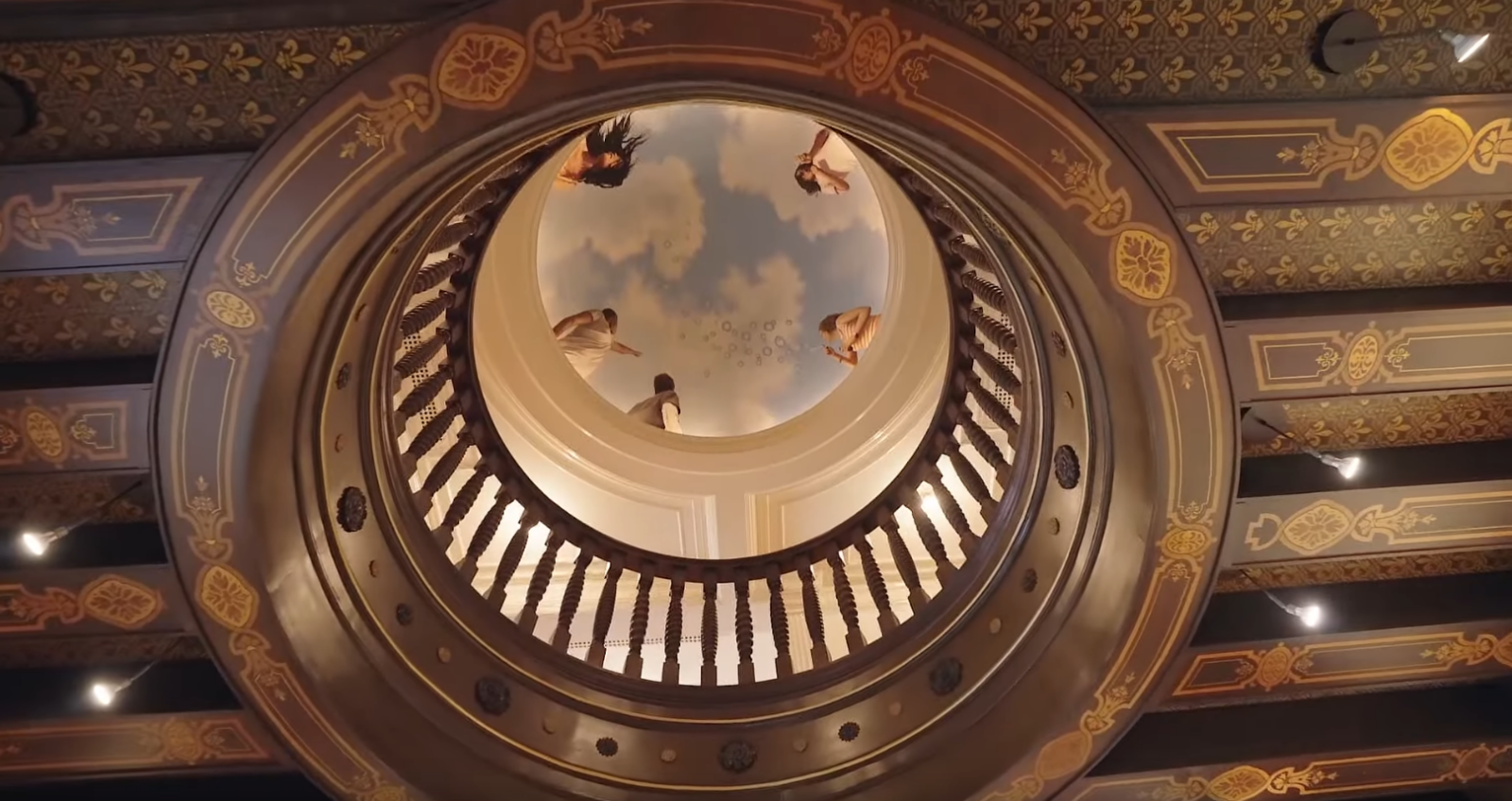
One of the most extraordinary features is a rotunda, with a dome painted with a stunning mural by artists Chris and David Faust. (Turpin Realtors / YouTube)
2. Painted dome
Creating a hole in a ceiling may sound aggressive, but it was a genius move in the renovation of Stronghold. One of the most extraordinary features is a rotunda, with a dome painted with a stunning mural by artists Chris and David Faust. The painting creates a fantastical feeling, a delightful gem that also has quite the practical purpose. Any parent understands the struggle of trying to call for a child in a home – and the choice to open the ceiling to a rotunda allows any mother or father to call up to their children that it’s time for dinner. Stylish and convenient? That’s a win.
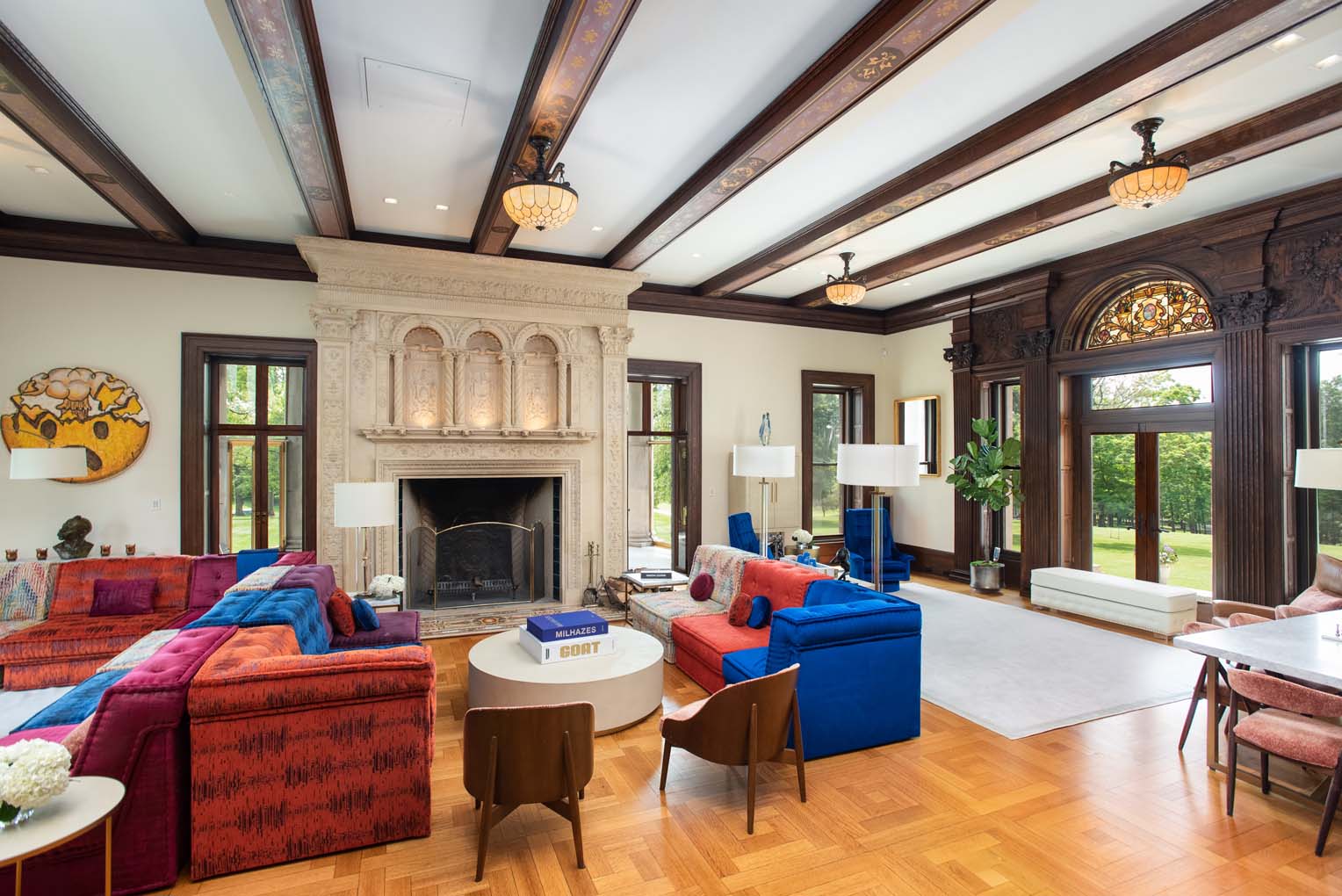
The floor-to-ceiling limestone fireplace surround creates a statement in the living room. (Turpin Realtors)
3. The floor-to-ceiling limestone fireplace
There is quite possibly nothing cozier than a fire roaring in the living room while friends and family gather and spend time together. The ornate limestone fireplace nestled into the parlor of Stronghold is a sight to behold. All at once regal and inviting, this limestone fireplace was carefully restored and is a gorgeous feature of the estate.
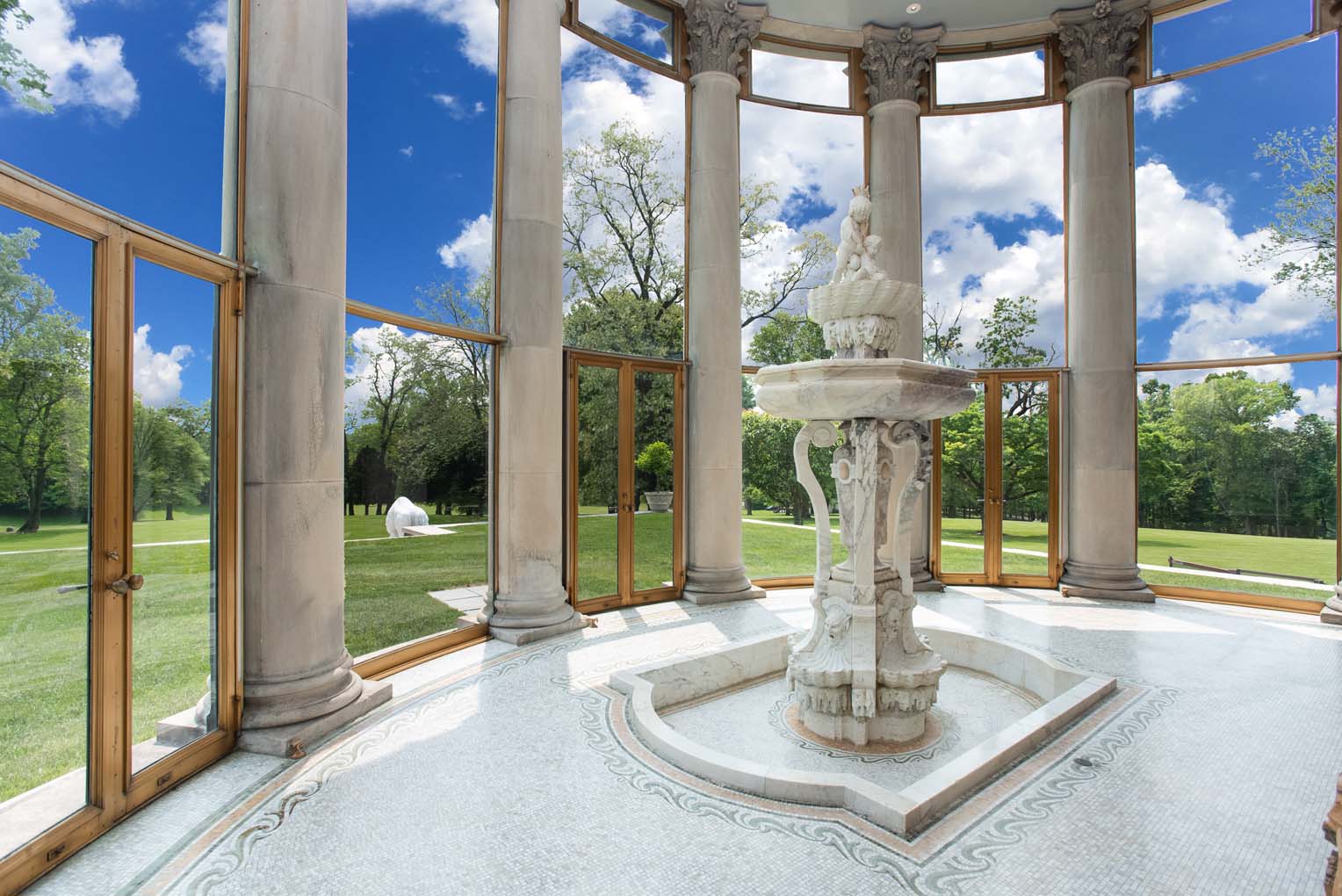
The portico, now used as a solarium, a marble fountain, bronze doors, and rehabilitated marble mosaic tile flooring. (Turpin Realtors)
4. The portico
Perhaps the most visually stunning aspect of this villa, the portico is absolutely breathtaking. Added in the early 20th century by Prudential Insurance Co. co-founder John F. Dryden, the space is now used as a solarium. It boasts stunning views of the grounds and has a marble fountain, bronze doors, and rehabilitated marble mosaic tile flooring. There is no better room to take in a gorgeous sunset.
5. The tower office
The aesthetic of a home office can be imperative to productivity. Not only is Stronghold’s 5-story tower one of the most unique features of the estate, but in particular, the tower’s office is exquisite. It includes breathtaking views of the sprawling land through stunning French doors. The natural light in this room is sure to make any work-from-home day pass quickly.
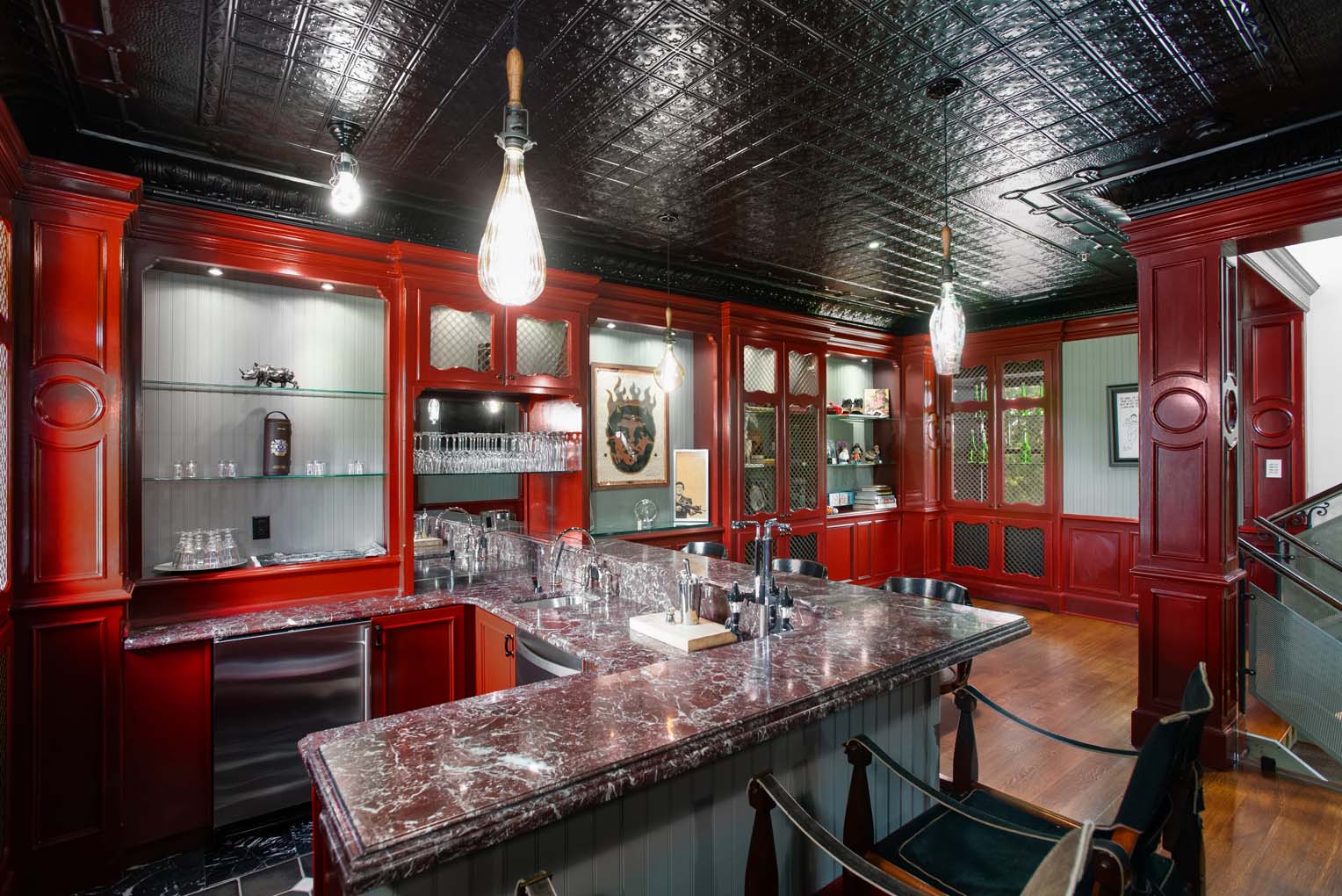
The prohibition-style speakeasy bar and lounge transports visitors to a bygone era with its visual details. (Turpin Realtors)
6. The speakeasy
For anyone who loves to entertain company, the tower’s third floor is home to an alluring prohibition-style speakeasy bar and lounge. Be transported in time with the room’s tin ceilings, red marble counter, and a gorgeous deep-crimson covering the walls and shelves. Who needs a night out on the town when you can have an evening of cocktails right in the comfort of your own home?
7. The primary bedroom suite
A bedroom is a sacred space, and Stronghold’s primary bedroom suite is the definition of charm and grandeur. The room features a black-and-white color scheme and draws inspiration from old Hollywood. Ecko brought the suite to life with a custom carved marble fireplace mantle, the perfect accent to any bedroom.
See more architectural gems and unique homes here.
