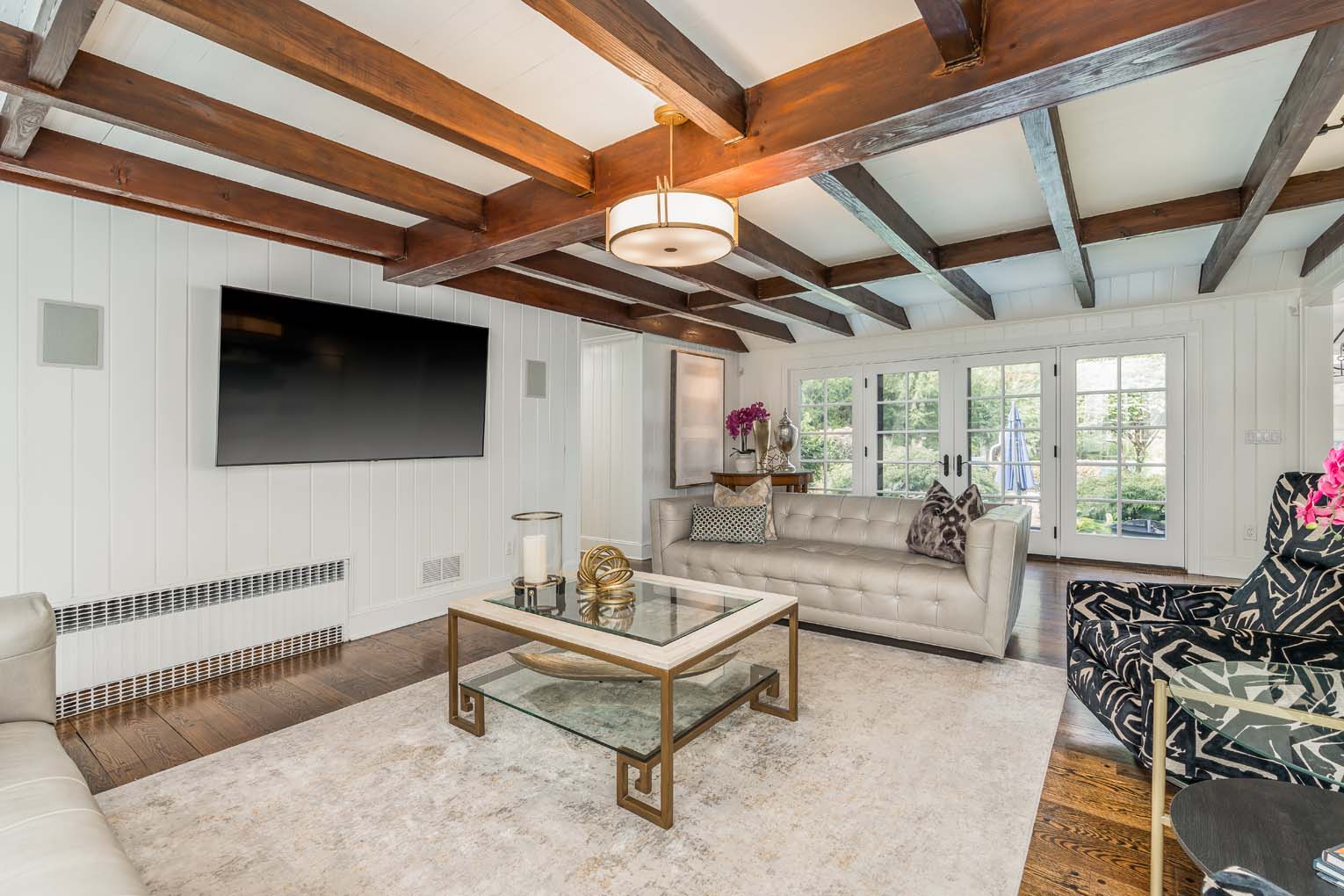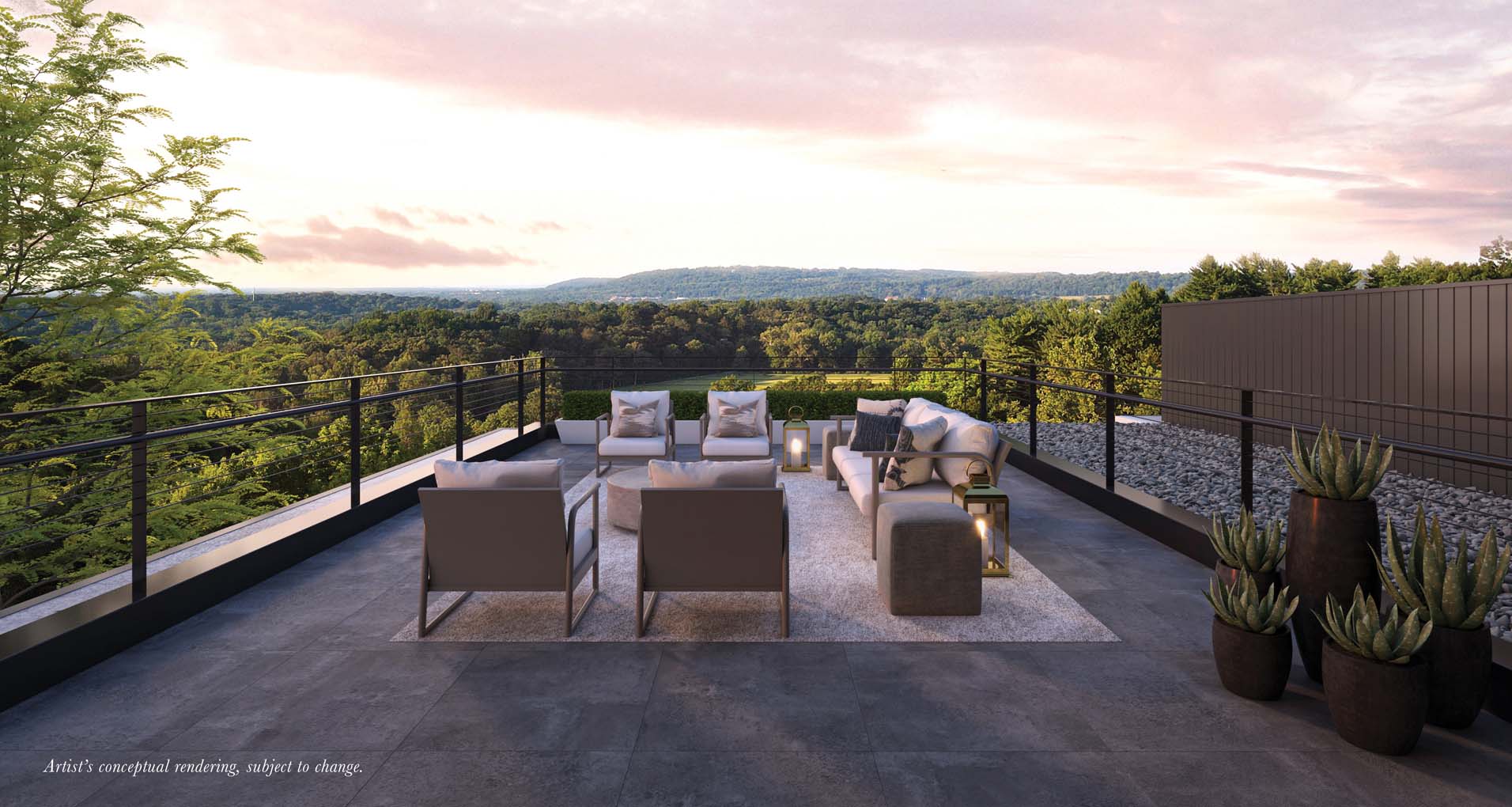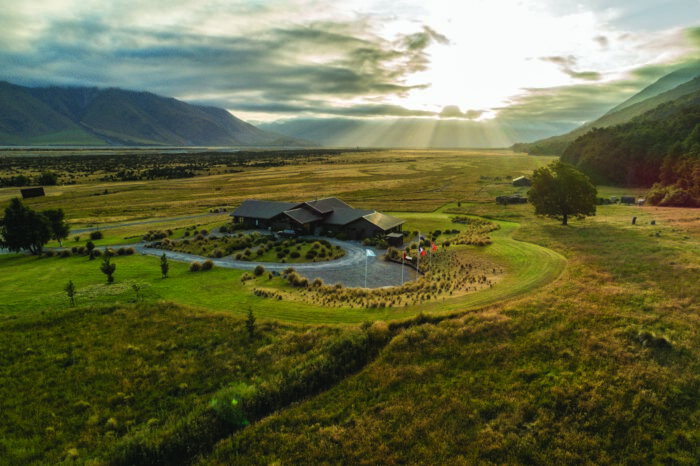62 Spring Hollow Rd
Far Hills Boro, New Jersey, 07931, United States
Status: Active
Quintessential Far Hills Colonial A classic Colonial gem is sited on 10 farm-assessed acres in Far Hills, where it backs to Natirar Parks scenic hiking trails and open space. Finished in HardiePlank siding and capped by a cedar shake roof, this beautifully maintained home was expanded and updated in 2006. The five bedroom, six full bath layout is enhanced by an attached three-car garage, heated gunite pool, bluestone and antique brick patios, paver block firepit, built-in grill station and two-stall storage barn. Set on a quiet cul de sac and approached by a stone drive, the stunning architecture is surrounded by green lawns, lush landscaping and mature trees. Highlights of the gracious floor plan include wide plank oak flooring, crown moldings, three fireplaces, exposed beam ceilings, Lepage simulated divided light windows, solid wood doors, neutral paint colors, recessed lights and upgraded lighting fixtures. Combining an ideal blend of modern and traditional style, this home is a rare offering in a highly desirable location. The stone courtyard leads to a graceful covered, columned front door edged by sidelights. Inside, the two-story foyer features a staircase with railed overlook. A bright, streamlined dining room is designed with crown and chair rail moldings, wall sconces and recessed lights. In the office/living room, a floor-to-ceiling raised hearth brick fireplace is a handsome focal point. In the family room, a beamed ceiling, white wood paneled walls and French doors to the patios and pool are exceptional features. An oversized chefs kitchen contains a generous center island fitted with a prep sink, oven, microwave, secondary dishwasher and breakfast bar seating. Additional design elements such as a stone wall gas fireplace, limestone flooring, white cabinetry, soapstone countertops, farm sink and a collection of upper-end stainless steel appliances including a commercial-grade range with pot filler and Viking hood create a warm, welcoming aesthetic. The sun-splashed dining area overlooks garden views from a trio of transom windows and a French door to the yard. Nearby are a walk-in pantry, mudroom, laundry and garage access. A bonus on the main floor is a guest bedroom served by a full bath. Upstairs, a huge primary suite begins in the fireside bedroom offering two walk-in closets, a private balcony, crown moldings, recessed lights and an updated primary bath. This spa-inspired space has a footed soaking tub, extra-large walk-in shower and a double sink vanity topped in marble. An inviting secondary family room on this level is a transitional space leading to three more bedroom and three full baths. The home is completed by a full partially finished basement with composite flooring and recessed lights; it currently is arranged with game and exercise rooms. Outdoor amenities such as the refreshing pool with bluestone coping and quartzite decking, garage with custom cedar doors, rear covered porch, open patios and manicured grounds contribute to the enjoyable lifestyle offered by this unparalleled property. This Colonial is served by multiple zones of natural gas hydronic forced hot air heating and central air conditioning, generator hook-ups, central vacuum and a speaker system.















Properties You Might Also Like
This unique 5 Bedroom home with 5 Bathrooms is a prime example of the luxury real estate available in Far Hills Boro, New Jersey. You can visit our New Jersey search pages for more luxury real estate choices in Far Hills Boro.










