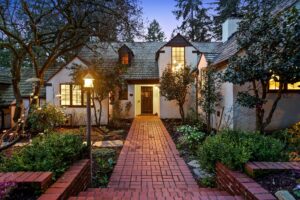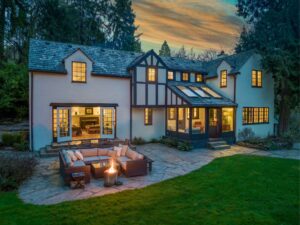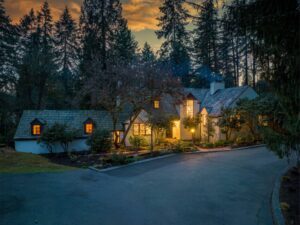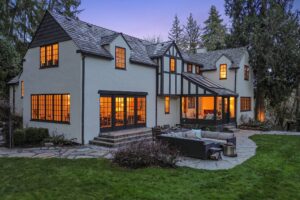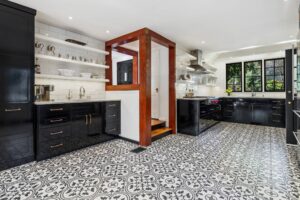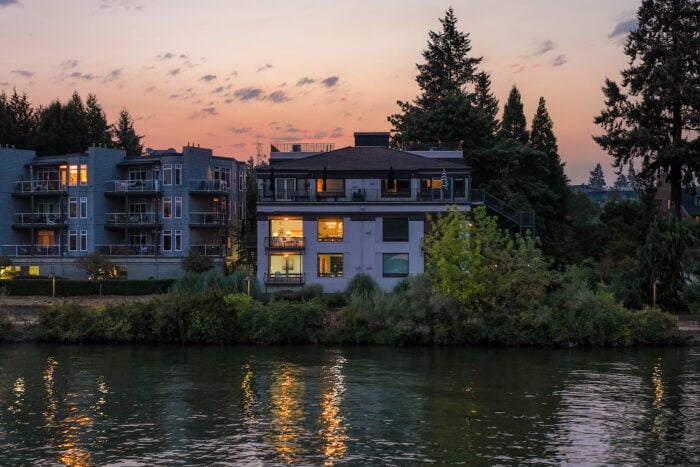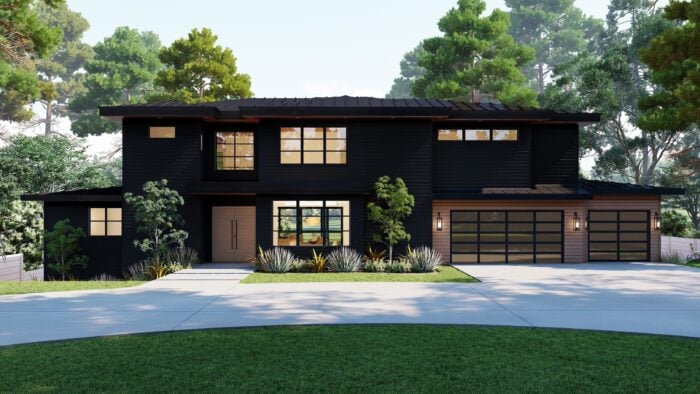Own Sundeleaf’s Legacy: Lake Oswego Estate, Modernized in Historic Country Club District
Lake Oswego, Oregon, United States
Status: Active
This timelessly elegant Richard Sundeleaf-designed home in the heart of Lake Oswego’s Country Club district is layered with history. Lauded as one of the most architecturally outstanding homes in the area when it was built in 1936, this venerable home’s design was inspired by an English farmhouse with an overall Tudor influence. Set amidst a remarkable geological formation, the home and grounds have been completely reimagined with an unwavering commitment to honoring heritage while bringing it perfectly in tune with the casually elegant lifestyle of today. The result is spectacular, indoors and out.
Originally the site of an Oregon Iron & Steel Company iron ore quarry, this nearly one-acre location reminded Norman and Carmine Patton of Butchart Gardens in Victoria, Canada when they purchased the land in the early 1930s. The world-renowned Canadian floral display gardens similarly occupy a depleted quarry and the famous Sunken Garden inhabits the rocky remains. The Pattons, with Sundeleaf’s masterful design, transformed their property into one of the most unique estates in Lake Oswego, then and now. Today, this reimagined historical home is true to its roots, though every surface has been touched. With an expert eye toward preserving all the character and charm, it is now equipped with amenities befitting 2024.
In the 1930s, Sundeleaf was one of the most popular architects in the area and many of his projects centered around European designs. This home is a prime example of his work with its Tudor-influenced cross-gabled roof, stucco exterior, steeply-pitched gables, and half-timbering. His designs in this era were simplified versions of medieval residences with touches of Arts and Crafts, which describes this home perfectly. Surrounded by thriving, many original, plantings, this home calls to mind an idyllic cottage in the English countryside.
The homeowner, whose background is in interior design, looked at this project as her magnum opus in the design space and saw the project as fulfilling a lifelong dream to enhance and care for a historic home. With a meticulous eye for detail, every finish and feature was considered to create moments – spaces that feel intentional and special, luxurious without pretension – throughout the home.
One of the most spectacular transformations is the kitchen. Starting with large tiles sporting a 1940s black and white medallion pattern on the heated floor, the overall design of the space was inspired by a working kitchen in an English country estate. Oversized white subway tiles line the walls where thick shelves float above the quartz countertops and black lacquered cabinetry with Norton hardware below. The streamlined, open space features top-of-the-line appliances, including a Wolf cooktop with a Zephyr hood, a Wolf wall oven, a Wolf steam oven, a Miele dishwasher, and a Liebherr refrigerator. The kitchen was opened up, revealing a vaulted ceiling and allowing a smooth transition into the inviting dining room. Featuring a broad window seat overlooking the backyard’s custom-built water feature, the dining room received additional windows that were painstakingly sourced to be exact replicas of the existing windows down to the bronze hardware. The effect is seamless, coupled with the original oak hardwood floors enhanced by wide marble thresholds, creating a timeless aesthetic grounded in classic design.
Next door, the sunroom, which was originally open on three sides, is now an inviting, sunlit spot perfect for morning coffee or an afternoon with a good book. Featuring glass window walls and massive skylights, the brick floor here is original and leads out to the flagstone patio and private oasis that is the backyard. Surrounded by the stone remains of the quarry, the backyard is an utterly unique geological bowl with an expansive, flat grass lawn and an incredible natural amphitheater. The soaring rock wall and patio create a singularly incredible space to entertain, surrounded by the magnificence of nature. Host a spectacular dinner party under the stars, enjoy the fire pit with friends and family, or set up a band to play on this natural stage, taking the opportunity to highlight this unmatched backdrop that is millions, if not billions of years in the making. Another natural element, once called the Druid Pool, was a natural pond encompassing part of the yard. Though it was filled in many years ago, this could be the perfect spot for a future pool. At the opposite end of the yard, a striking water feature built into the existing rock formation adds appeal for the eyes and ears. Designed primarily by the homeowner, the water feature and pond were built by Forest Landscaping. One of the wonderful things about this backyard sanctuary is the intentional creation of different spaces to enjoy the surroundings, including a patio across the yard that provides the perfect vantage point to enjoy the warm glow from the home’s many windows at night.
The history doesn’t clearly show whether the Pattons ever lived in the home, but we know Maj. Russel M. Harrington was a resident from 1937 until Thomas and Marie Heppeard purchased it. Mr. Heppeard, who worked for McGonigle and Jennings, a ship repair company in Portland, served as mayor of Lake Oswego from 1947 to 1948. The Heppeards owned the home until 1950.
The current owners purchased the home in 2015 and set about creating their ‘forever home’ amidst the heritage and history. They loved the original plaster walls and beams highlighting the living room, where more windows were added to create a light-filled space overlooking the backyard. Three giant birdcage structures outside the living room windows house glossy huckleberry bushes, and combined with the hydrangeas, rhododendrons, ferns, boxwoods, and camellias, create an overall secret garden atmosphere surrounding the home. Sit inside in front of the woodburning fireplace with its upscaled but classic mantle and enjoy the ever-changing beauty of the backyard landscape.
Just off the kitchen and up the stairs is a flexible-use space currently used as an office. With a steeply pitched cathedral ceiling highlighted by a faux beam and a bespoke iron chandelier crafted by the homeowner, this space includes multiple dormers and is filled with natural light. Custom-built bookshelves and hidden storage maximize the space and presented an opportunity to repurpose metal sliders and doors from the back of the house into sliding barn doors. The closet includes hookups for a washer and dryer, highlighting the possibility of converting this space into an apartment or guest quarters. The powder room next door is beautifully customized, featuring an antique 1890s dresser converted into a vanity. Downstairs, the basement is home to the laundry room and the destination of a laundry chute originating in a cedar-lined closet on the second floor with an additional access point in the kitchen. This large space also includes enough room for a workout area and the home’s mechanical equipment.
The primary suite is an absolute showstopper. A half-flight of stairs up from the main floor, the bedroom is a luxurious haven inspired by a white velvet jewelry box. High gloss lacquered built-in closets with sparkling crystal hardware line one wall with custom storage features befitting its inspiration. This glamorous yet serene environment has a timeless, old Hollywood appeal that blends wonderfully with the ensuite bath. This richly-hued space done in Midnight by Benjamin Moore has a 1940s Athletic Club aesthetic with decadent marble and lacquered finishes. Deluxe, heated porcelain tile floors and a spectacular oversized, walk-in marble-floored shower with a bench and rain shower head make every day a swanky experience. More custom built-in storage lines the wall, ensuring everything can be tucked away to maintain the sleek, sophisticated atmosphere.
Three bedrooms are on the second floor, including a second primary suite overlooking the amphitheater outside. The bright, airy retreat features a woodburning fireplace and a flat vault ceiling. The ensuite bath includes the original cast iron tub and heated marble tile floors. The vanity is Carerra marble and the fixtures here are Delta, specifically chosen for this room. Each bath received an individualized fixture package to ensure a cohesive design for each space. One guest bedroom enjoys the soothing sound of the backyard water feature as a soundtrack with an ensuite bath with a mother-of-pearl mosaic tile shower, a handheld wand and a rain shower head. Large marble tiles span the floor. The third bedroom is light-filled with views of the lush, green backyard.
The three-car garage is tucked alongside the house via a gravel driveway lined with sequoia trees. At the front of the home, a circular drive provides ample space for guests to park. The landscaping throughout the property is a beautifully nurtured collection intended to please both the eye and the nose. Wonderful scents from the Daphne, star magnolias, re-blooming azaleas, and rhododendrons dot the meandering beds lining the front of the home, though the pink tulip poplar tends to be the star of the show in springtime.
It is often remarked that Lake Oswego owes some of its upscale reputation to Sundeleaf because his designs not only helped put the area on the map but their enduring appeal continues to anchor the community. One might imagine the spark of creativity this location offered when he and the Pattons first met, seeing the possibilities for such a unique geological trove. That heritage is an esteemed element of the home, which now stands ready to enter its second century, filled with life and timeless appeal.
Just a 15-minute walk from the popular Farmers’ Market, shopping and restaurants in downtown Lake Oswego, this location is as perfect today as it was in 1936. A quick 10-minute walk to Oswego Lake Country Club, established just a few years before this home was built, and a five-minute drive to the 51-acre Iron Mountain Park puts outdoor recreation conveniently close. Additionally, the property offers membership in the Forest Hills easement, where 20 boat slips, canoe/kayak, and paddle board racks mean getting on the water is just a three-minute bike ride away. Top-rated Lake Oswego schools are nearby, including Forest Hills Elementary (a five-minute bike ride), LO Middle and High School (about a six-minute drive from here), and Our Lady of the Lake Catholic School (even closer at just three minutes away.)
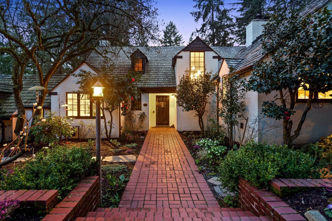
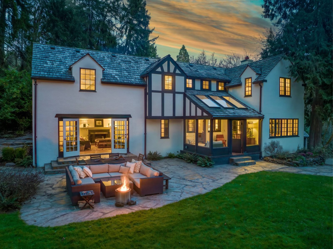
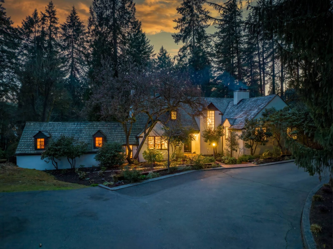
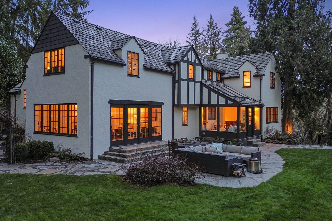
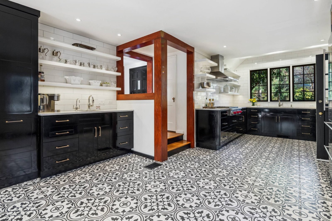
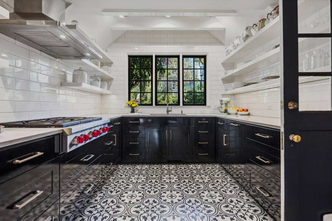
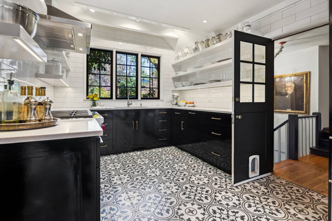
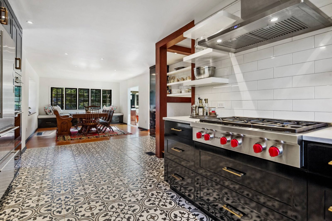
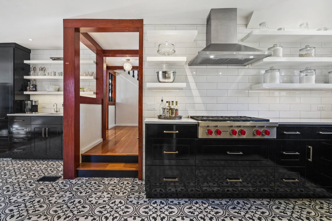
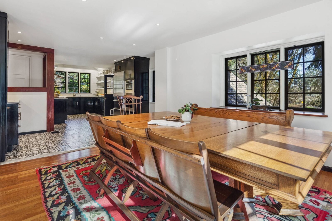
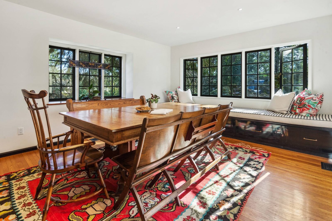
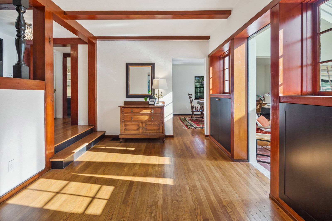
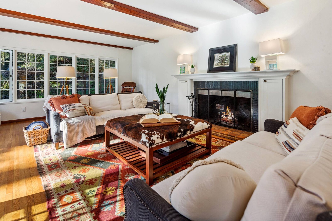
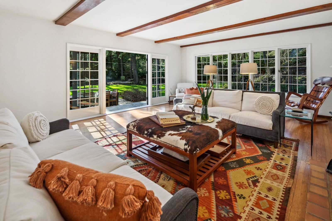
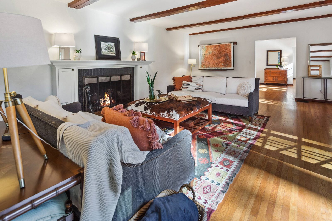
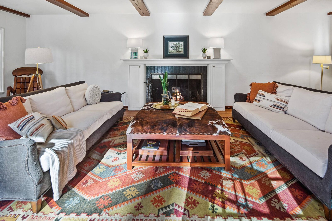
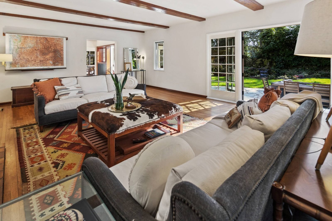
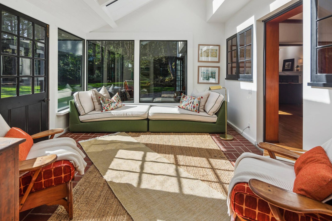
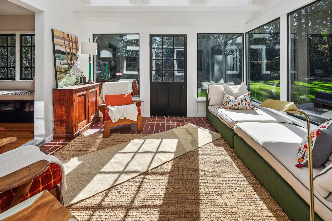
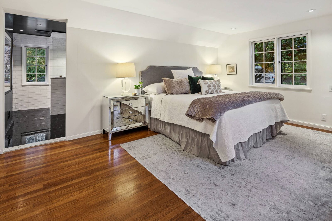
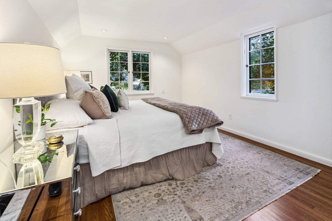
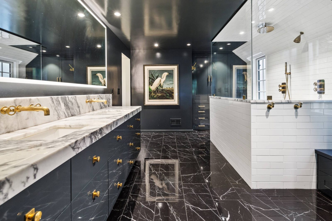
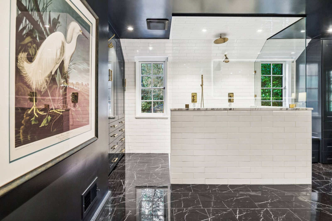
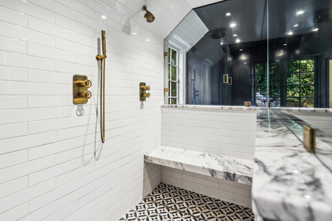
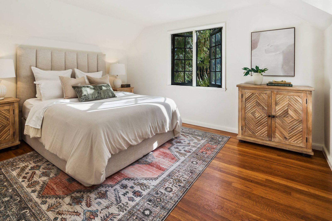
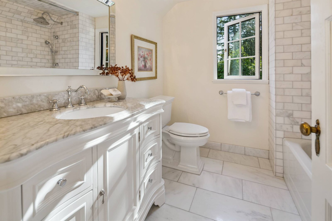
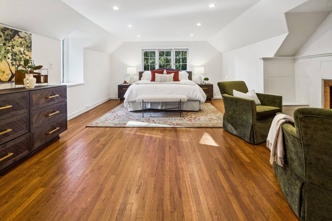
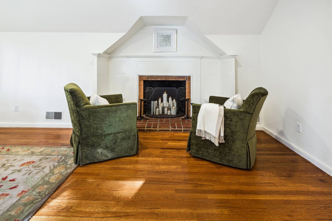
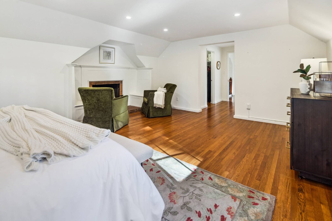
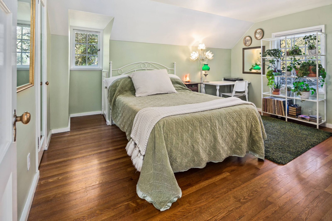
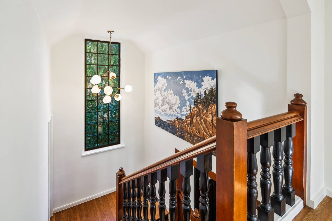
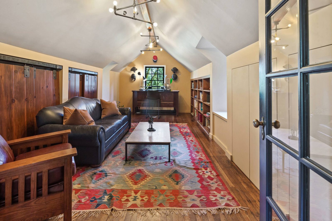
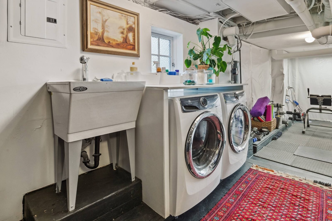
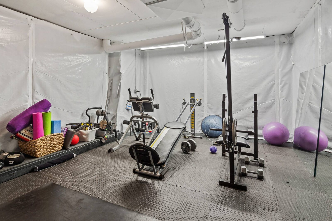
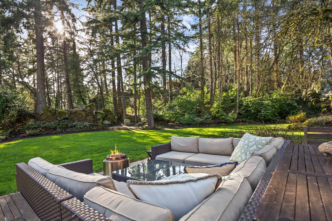
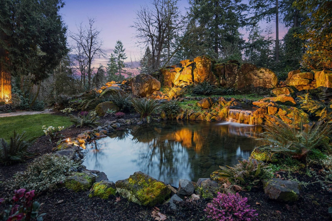
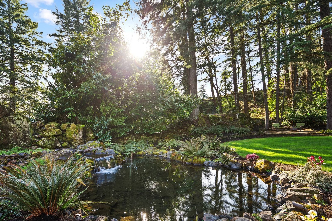
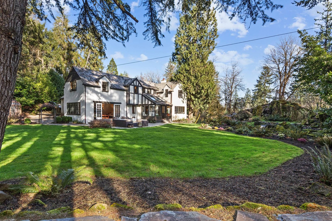
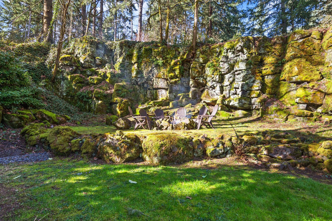
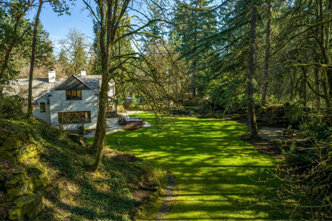
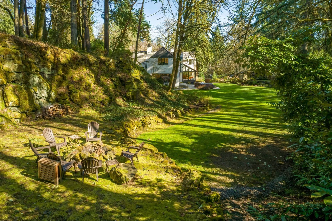
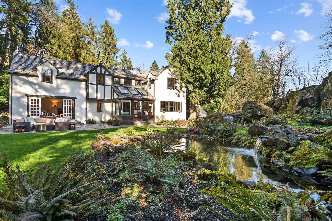
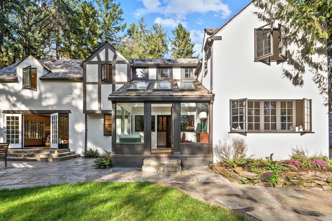
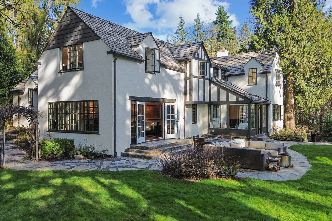
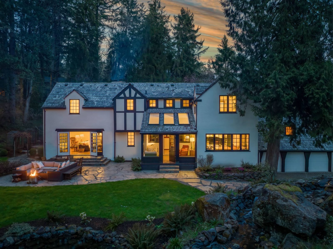
Properties You Might Also Like
This unique 4 Bedroom home with 3 Bathrooms is a prime example of the luxury real estate available in Lake Oswego, Oregon. You can visit our Oregon search pages for more luxury real estate choices in Lake Oswego.
Register
Login to begin saving your favorite properties
Are you a Forbes Global Properties member? Login here
This website uses cookies so that we can provide you with the best user experience possible. Cookie information is stored in your browser and performs functions such as recognizing you when you return to our website, and helping our team to understand which sections of the website you find most interesting and useful. Learn more about how we use this information in our Privacy Policy.
You can adjust all of your cookie settings by navigating the tabs on the left hand side.
Strictly Necessary Cookie should be enabled at all times so that we can save your preferences for cookie settings.
If you disable this cookie, we will not be able to save your preferences. This means that every time you visit this website you will need to enable or disable cookies again.
