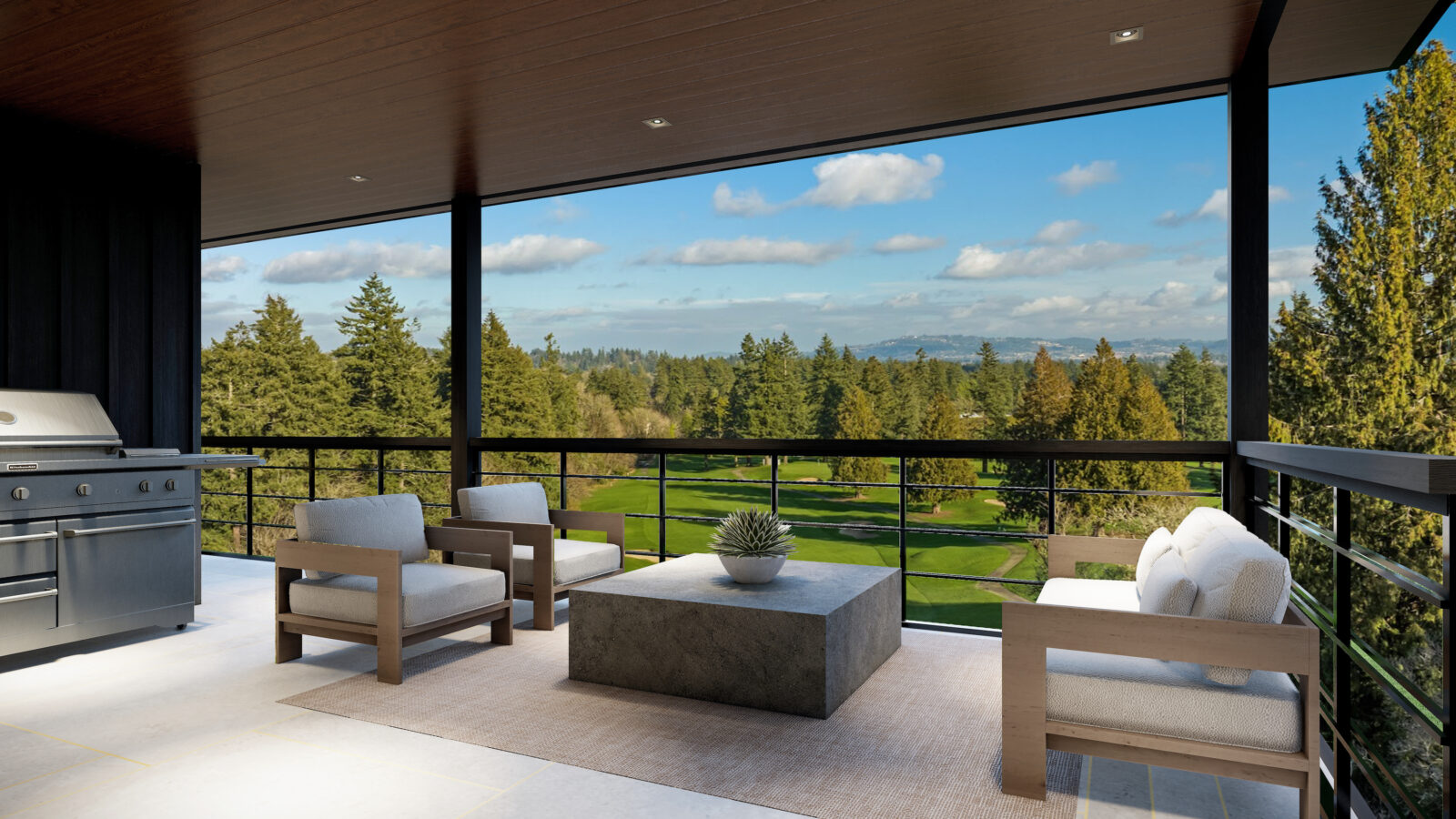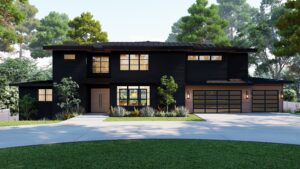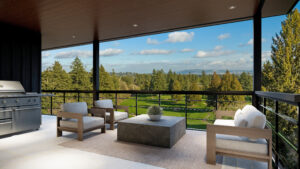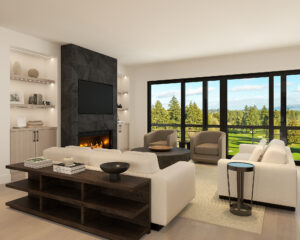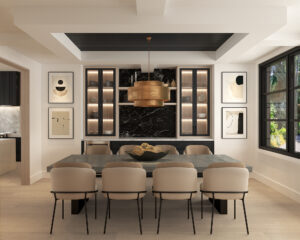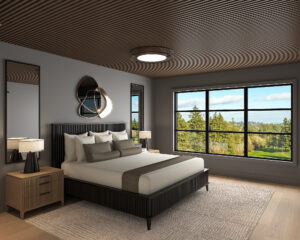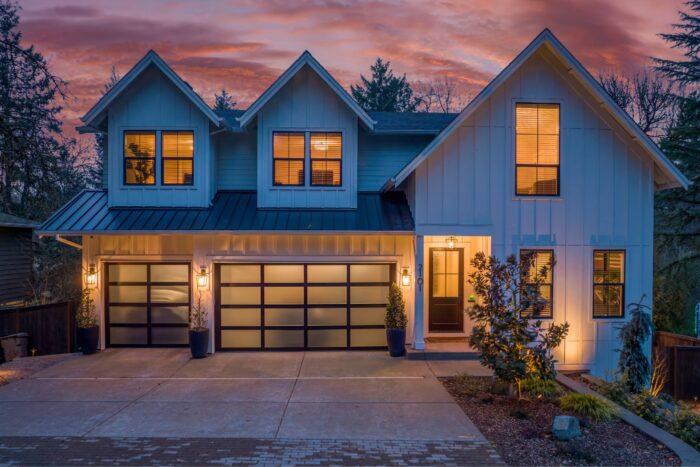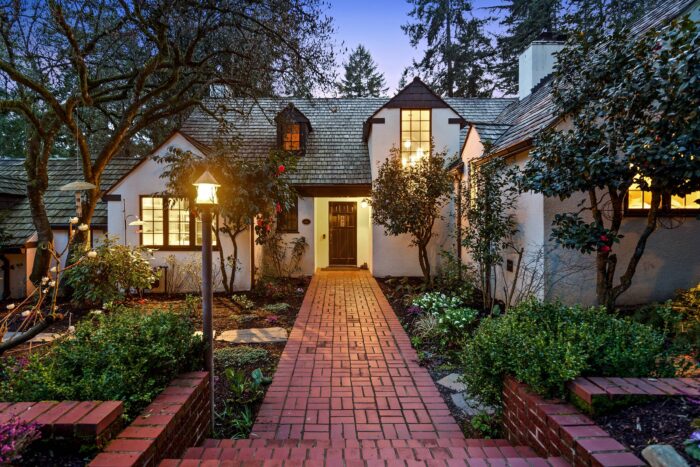Live the good life on the links in Lake Oswego
Lake Oswego, Oregon, United States
Status: Active
Experience the luxury vacation-where-you-live lifestyle just off the 13th hole of the iconic Oswego Lake Country Club amid everything that makes Lake Oswego one of the most desirable places to live in the Pacific Northwest. This exceptional home, designed and built by multiple Street of Dreams award-winning Elite Homes, features the outstanding craftsmanship, architectural design, and attention to detail you would expect from one of the region’s most respected builders.
Enjoy sweeping views of the lush golf course, its surrounding pine trees, and the mountains of Mt. Hood National Forest in the distance from the large windows that extend across the rear of this gorgeous home, slated to be completed in the spring of 2024. This location, coupled with the expertise of award-winning builder Sean Foushee, will culminate in a luxurious custom residence ideal for entertaining, gathering with friends and family, and enjoying life on the links.
Featuring tall, 10-foot ceilings and Laguna Plank European hardwood floors on the main floor, the large, welcoming great room includes accordion doors that open the covered deck and outdoor living space to enjoy the view and indoor/outdoor lifestyle year-round. Step outside to the deck and enjoy the outdoor kitchen’s built-in Blaze four-burner LTE gas grill and convenient Blaze beverage fridge. Inside, a Montigo 48-inch gas fireplace flanked by built-in floating shelves and cabinetry is the focal point of the living room. The deluxe kitchen is an entertainer’s dream, with a large, central island topped with Calcatta Izaro quartz where everyone is sure to gather. Top-tier appliances include a Monogram 30-inch integrated refrigerator and freezer, a six-burner plus griddle Monogram dual-fuel range, a Monogram 5-in-1 wall oven, a Monogram dishwasher, a Fisher & Paykel dishwasher drawer, and a Monogram fully integrated wine refrigerator. The adjacent dining room overlooks the front of the home and functions just as perfectly for special occasions and holidays as it does for casual weeknight meals.
The main floor also includes a comfortable guest suite, and a quiet home office tucked away from the activity of the main space. A wide staircase extends to both the second floor and the daylight basement below, with a prebuilt shaft for a future elevator in place. Upstairs, the primary suite is a serene haven featuring golf course views and a spa-inspired ensuite bath. Two additional bedrooms each include ensuite baths, one shared with the spacious home gym. Downstairs, the daylight basement consists of a fifth bedroom as well as a flexible space that could be used as an ADU or guest suite with a separate entrance.
With over 25 years of experience building some of Portland’s most stunning custom homes, Elite Homes is known for exceeding expectations in every stage of the building process. The Elite team is committed to working with their clients to deliver beautiful and functional homes with luxurious finishes and smart features that reflect their style and personality.
Located in the sought-after Uplands neighborhood, this home is beautifully situated to enjoy Springbrook City Park’s 52 acres of trails and natural area, the Lake Oswego Indoor Tennis Center, as well as all the restaurants, shopping, Farmer’s Market, and community events in downtown LO. This home also enjoys access to the Uplands Easement with ten boat slips and kayak/paddle board storage to enjoy Oswego Lake. Forest Hills Elementary School is a five-minute drive, and Lake Oswego Junior and High Schools are even closer.
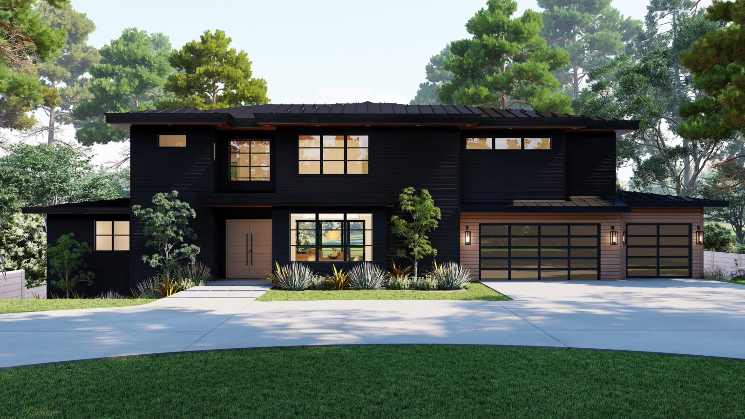
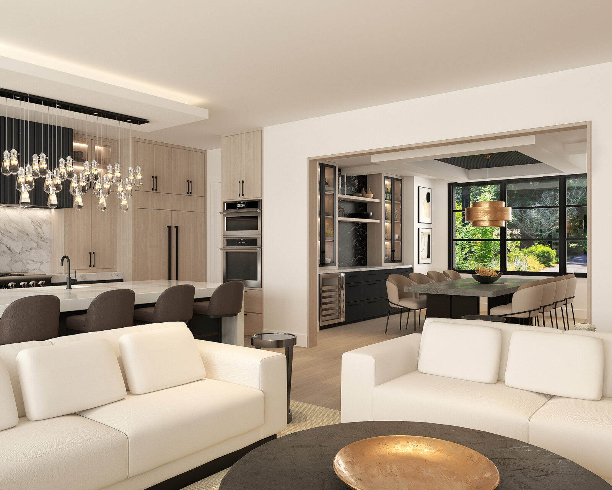
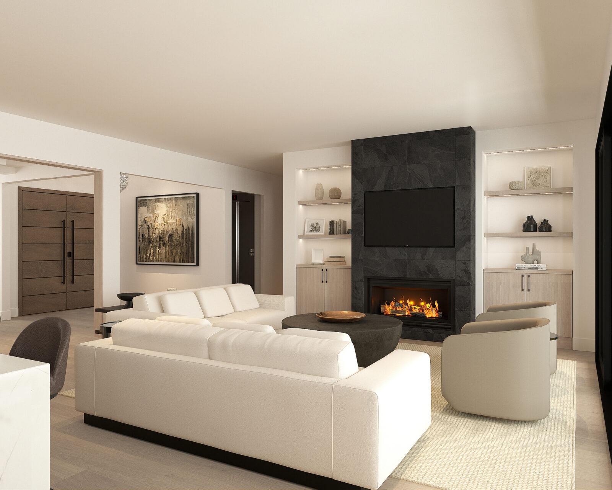
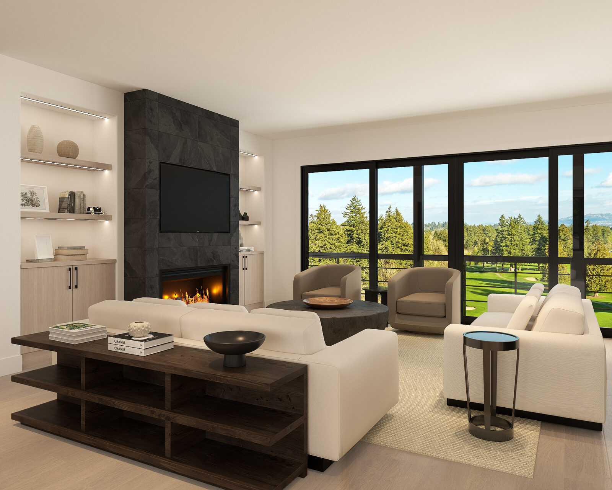
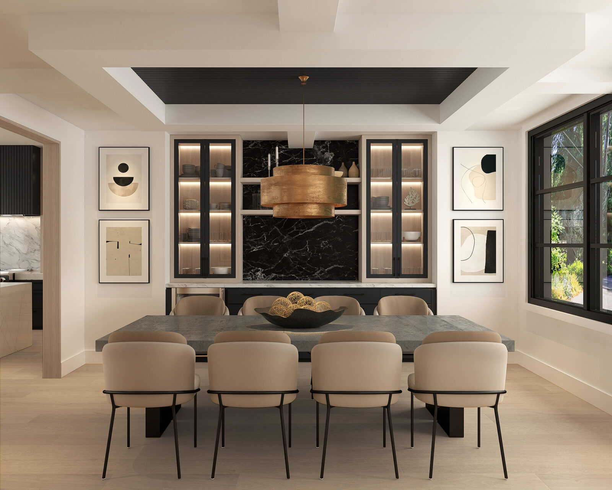
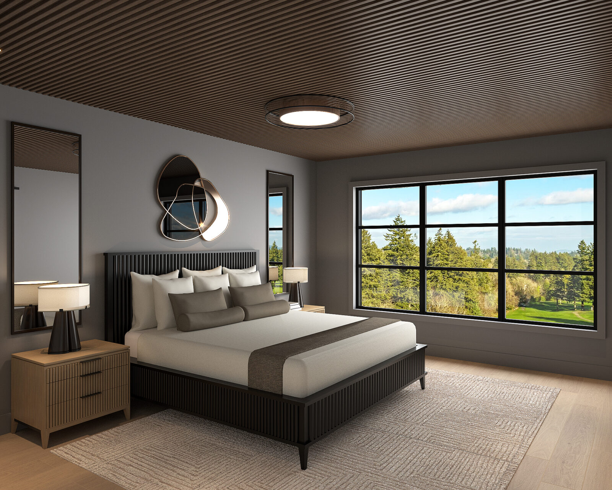
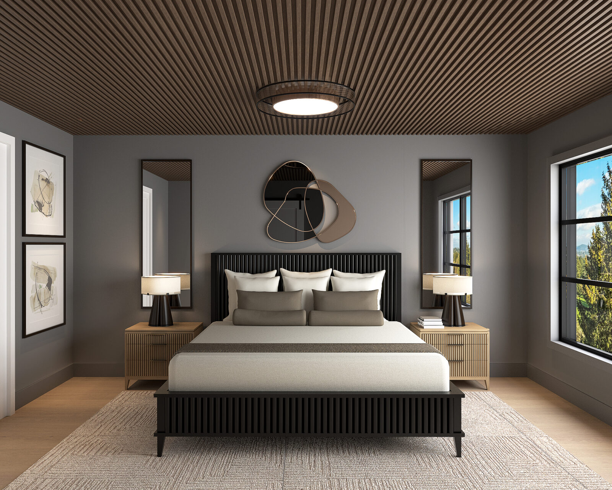
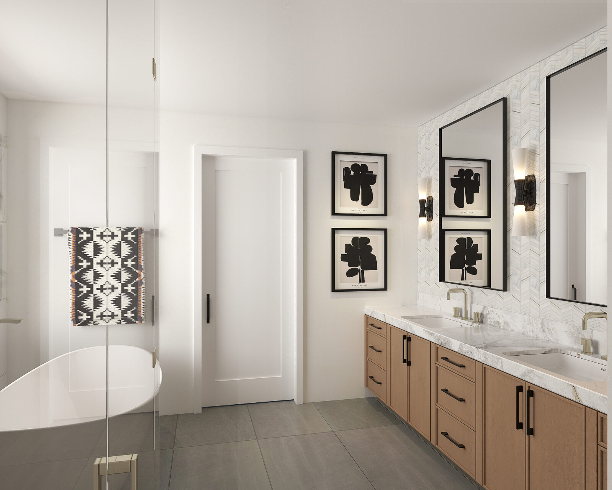
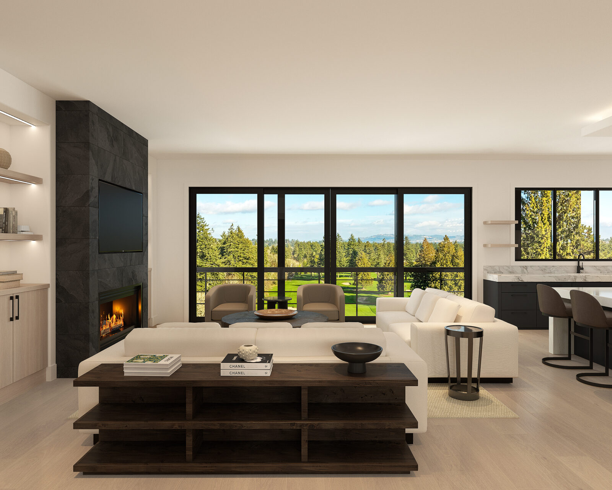
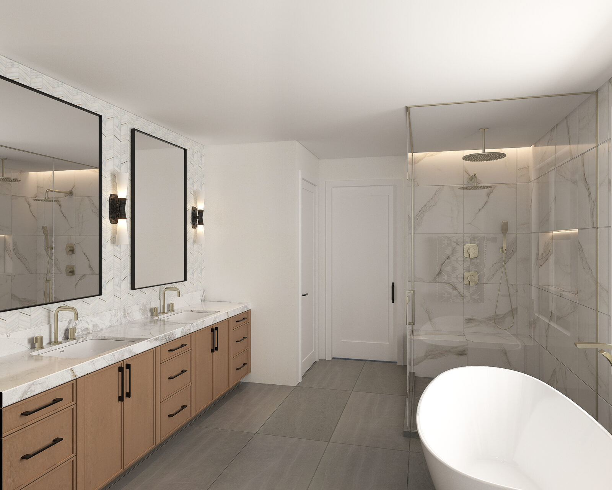
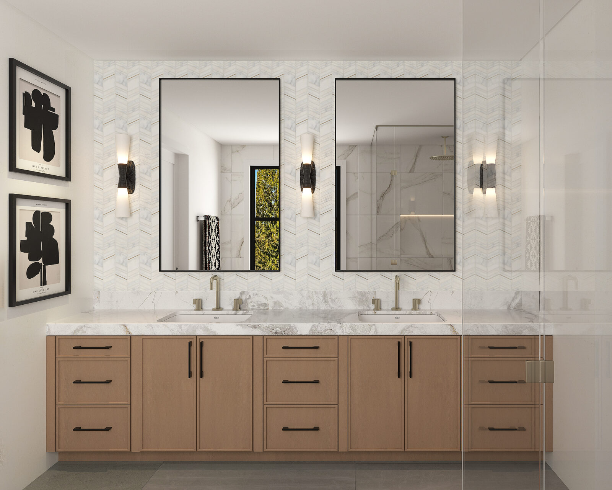
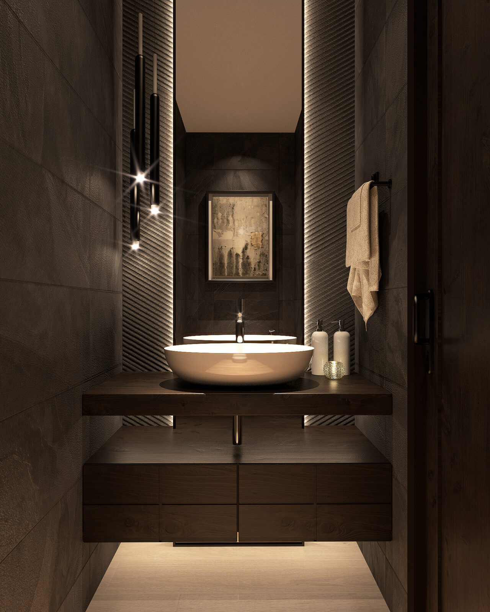
Properties You Might Also Like
This unique 5 Bedroom home with 5 Bathrooms is a prime example of the luxury real estate available in Lake Oswego, Oregon. You can visit our Oregon search pages for more luxury real estate choices in Lake Oswego.
Register
Login to begin saving your favorite properties
Are you a Forbes Global Properties member? Login here
This website uses cookies so that we can provide you with the best user experience possible. Cookie information is stored in your browser and performs functions such as recognizing you when you return to our website, and helping our team to understand which sections of the website you find most interesting and useful. Learn more about how we use this information in our Privacy Policy.
You can adjust all of your cookie settings by navigating the tabs on the left hand side.
Strictly Necessary Cookie should be enabled at all times so that we can save your preferences for cookie settings.
If you disable this cookie, we will not be able to save your preferences. This means that every time you visit this website you will need to enable or disable cookies again.
