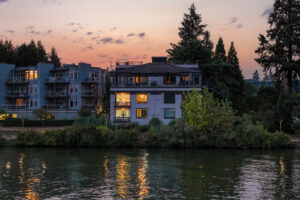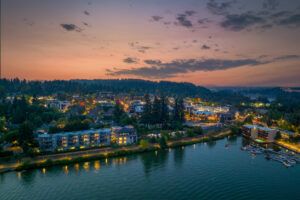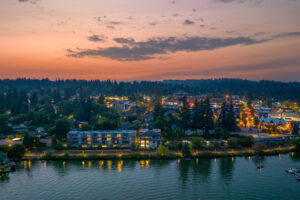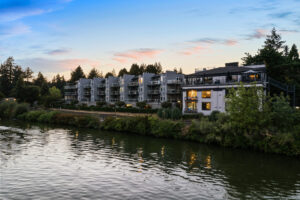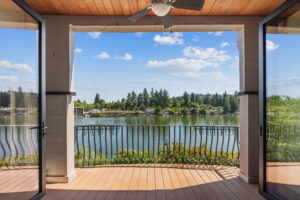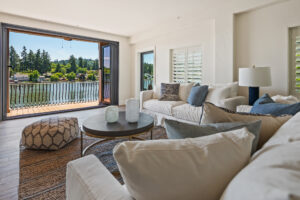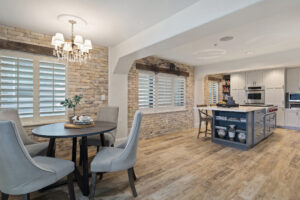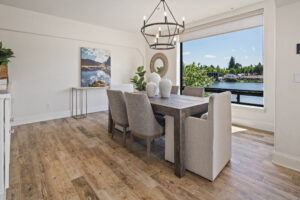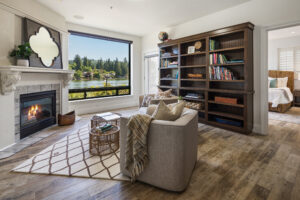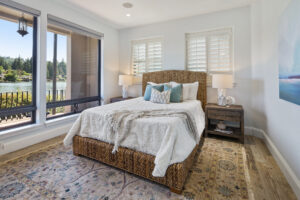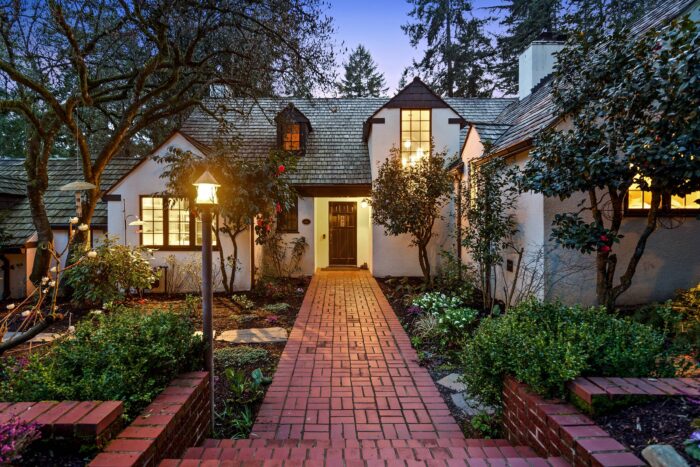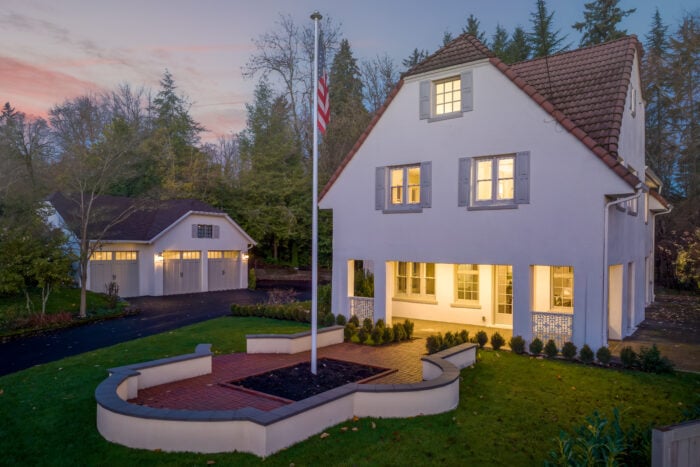Historical Railway Building Oswego Lake Waterfront View Penthouse Condo Residence
Lake Oswego, Oregon, United States
Status: Active
Once a power plant on the banks of Lakewood Bay, this completely reimagined multi-level condo is steeped in Lake Oswego history while perfectly suited for casually elegant living. Completely redesigned by Portland’s storied architect and designer Phil Chek for his personal residence, this light-filled home is a testament to all the things that have made him one of the most well-respected designers in the Pacific Northwest.
This building is a testament to the city’s past in a different way than a historic home might be. Rather than representing a moment in time, this building illustrates how the city has changed from its days of iron ore mining to becoming one of the most desirable places to live in the Pacific Northwest. Built before the lakefront was deemed one of the best places to live in the city, utilizing this location for a power plant was a logical choice because it was close to railroad tracks and easily accessible. As times and needs changed, the site became more appealing for residential use and its metamorphosis began. Though most vestiges of its previous use are gone, this building is Lake Oswego’s version of a converted factory loft with a rich past and an enduring future.
Originally two separate units, this home’s floorplan is the result of a renovation that combined them at some point when the building was converted from apartments in the 1980s. Interestingly, Phil Chek’s parents lived in the building in the 1950s when he was born and this new configuration, consisting of only five units is very different from that iteration of the space. Today’s home spans three levels offering nearly every room a beautiful view of the water. Known for his work on the iconic Benson Hotel, Chek is a master at blending historical elements with modern conveniences to create warm, welcoming spaces where everyone will love to gather.
From the moment you step from the direct-access, security code-required elevator on the top level, the custom-designed and crafted details are apparent. A mosaic tile compass inset in the floor greets visitors with a representation of the home’s location, and perhaps of the journey that brought it to its current form, marking the foyer as a destination. You’ve arrived. Chek ensured that the imported Italian tiles that make up the compass arrow accurately point north from that spot.
New porcelain tile wood-look flooring with a driftwood finish and a hand-troweled plaster finish on the white walls set the stage for a classic, casual design filled with bespoke accents and light. Chek installed tall base molding and new pine doors with bronze hardware throughout the home for a cohesive, elevated look. Timeless, custom-built plantation shutters with large 3.5-inch wide slats provide privacy while still allowing a customizable level of light through the newly installed windows throughout the home.
The serene primary suite is located on the top level, affording it some of the best views. In the bedroom, wooden book and curio shelves, one of Chek’s signature elements, offer the opportunity to curate displays in the often-overlooked space over doors, adding texture and interest in an unusual spot. The ensuite bath features a heated floor with a luxurious walk-in shower with a rain shower head and handheld wand as well as a jetted tub.
Down a flight of stairs is the split-level main floor with an elevated entry and seating area with the dining room and living room a step below. A quarter wall topped with quartz serves as a visual divider and railing that can also be used as a bench. On the side facing the dining and living rooms, the dividing wall includes built-ins for storage and display. The dining room, perfectly suited for both formal occasions and casual brunch features a large window with a custom shade screen overlooking the water. The adjacent living room features accordion doors leading out to the deck allowing for easy indoor/outdoor living and an unobstructed view from the room. Soft, natural light floods the space creating an inviting and relaxed ambiance that entices you to sit back and enjoy the surroundings.
The kitchen and breakfast nook are a few steps down from the living room providing just enough of a sense of separation from the living area to create a distinct space while maintaining an open layout. A fantastic antiqued brick feature wall adds a special element to the nook which also includes a custom-built rustic beam sourced from a mill in Aurora, OR over the window with an incredible piece of Chek’s own collection – a pre-1900 nickel-plated meat rack from France for the display of pots and pans.
The kitchen is a cook’s dream and the place where friends and family will love to gather. Featuring a gorgeous backsplash of hand-painted and weathered tile sourced from Italy extending to the ceiling, quartz countertops and freshly-painted cabinetry, this is a beautifully designed and functional space. Chek doubled the size of the central island to accommodate seating and added custom storage for cookbooks and accessories. The six-burner plus griddle Wolf cooktop is housed in the island and two Thermador wall ovens are located nearby. The KitchenAid refrigerator includes a cabinet front as does the Miele dishwasher.
The home theater room is tucked behind the kitchen and includes a reclaimed barn wood accent wall and access to the outdoor stairs. The nearby powder room features a custom-made vanity with a sliding barn door cabinet and more beautifully weathered tile imported from Italy.
Take the stairs down to the lower level and you’ll discover the family room. This peaceful spot overlooking the water is sure to be a favorite place for reading a book or getting some work done while enjoying the view. Complete with a gas fireplace in the corner and built-in library shelves, this space is comfortable and quiet with access to the covered ground-floor deck. Two bedrooms are located on this level each with two sets of shades on the windows, one set provides privacy and the other is room darkening for peaceful sleep. The adjacent full bath is spacious and features a frameless glass shower with a rain shower head and a handheld wand, slate tile and quartz countertops. The nearby laundry room features a butcher block counter over the washer/dryer hookups and another weathered Italian tile backsplash. Just across the hall is a large storage closet with a built-in Perlick wine fridge and an antique school gym locker adding another Chek signature element to the space.
As one of only five units in the building, this home includes two deeded garages which Chek modified, opening the interior into one large space which includes a shop area with built-in storage. Located on the shore of Lakewood Bay, this building, Lakewood Lofts and Condominiums is tucked away from the rest of the Evergreen neighborhood but steps from Millennium Plaza Park, the home of LO’s popular Farmers’ Market and community gathering place for Thursday Movies and the Moonlight & Music concerts. The restaurants and shopping of Lake View Village are about a five-minute walk and the Lake Theater and Whole Foods Market are equally as close.
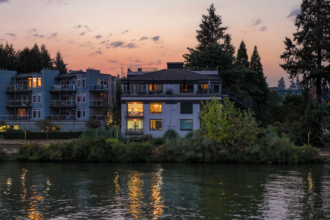
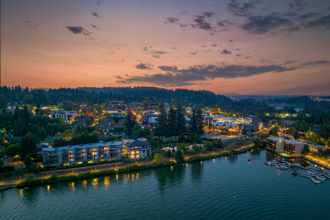

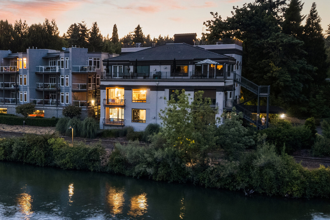
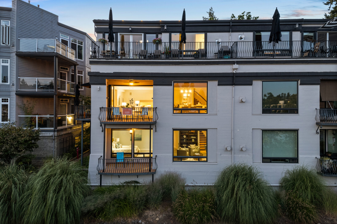
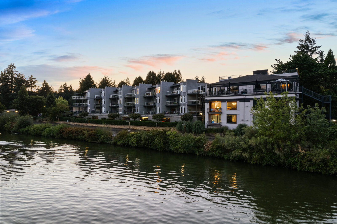
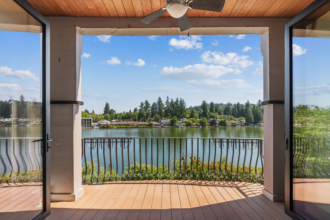
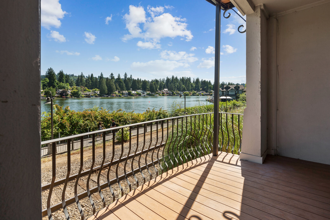
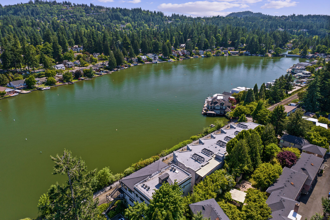

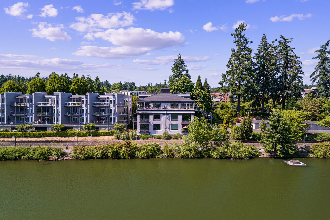
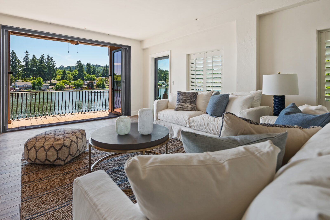
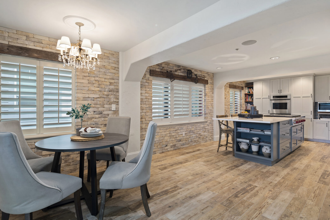
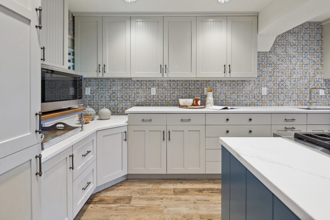
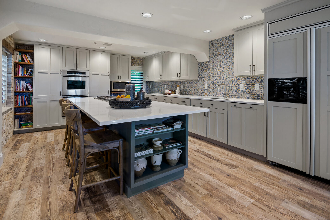
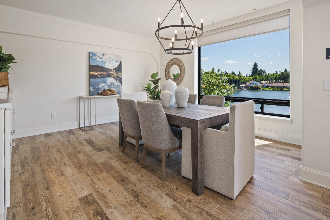
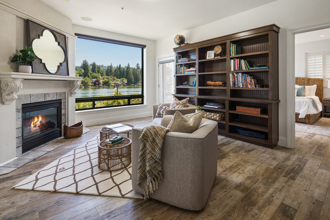
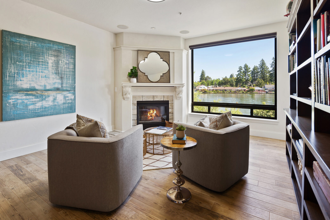
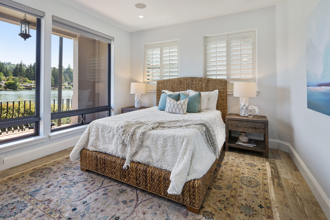
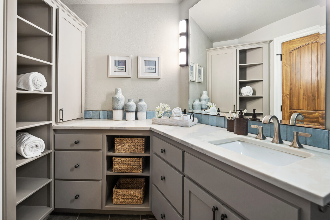
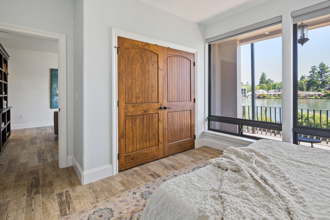
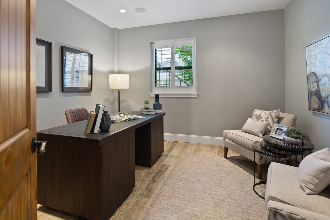
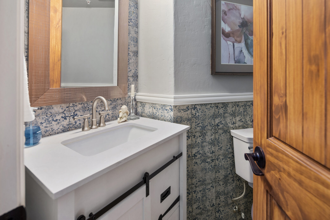
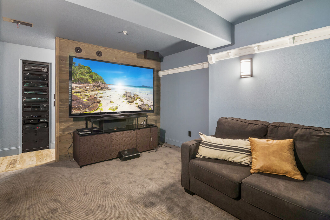
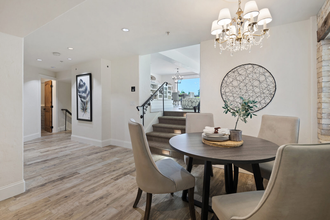
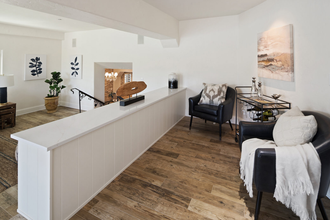
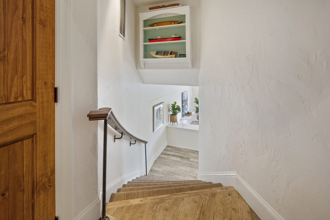
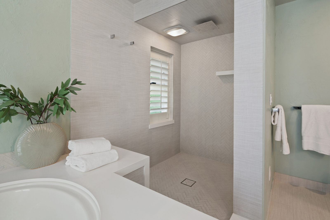
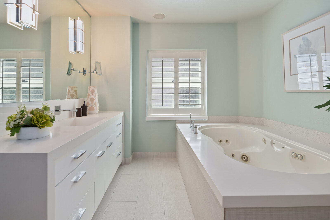
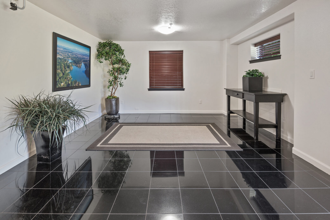
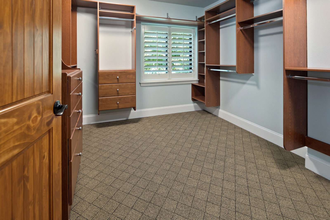
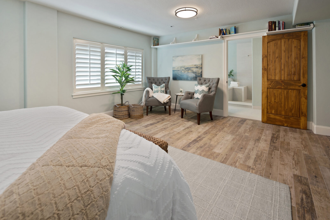
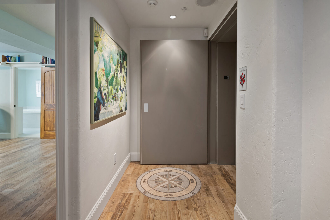
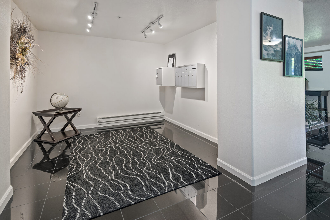
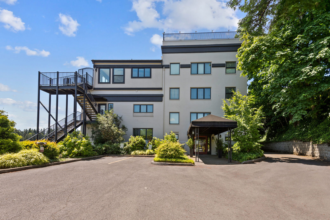
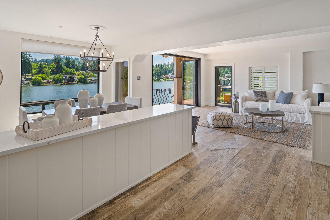
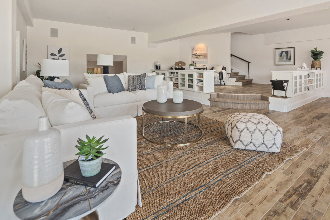
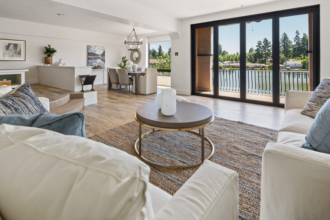
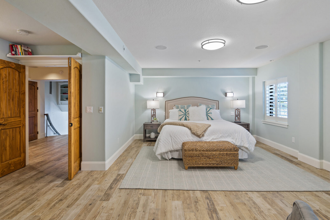
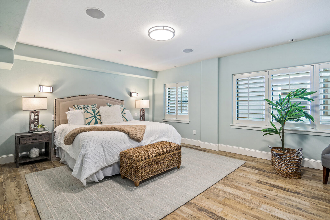
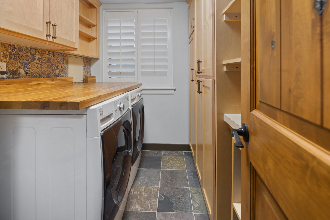
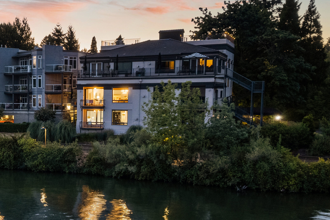

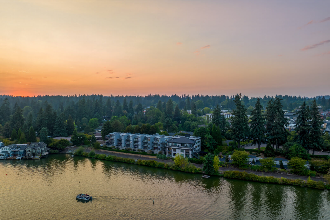
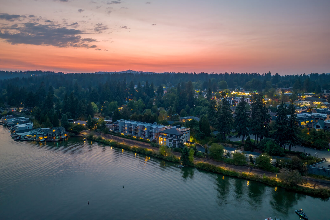
Properties You Might Also Like
This unique 3 Bedroom home with 2 Bathrooms is a prime example of the luxury real estate available in Lake Oswego, Oregon. You can visit our Oregon search pages for more luxury real estate choices in Lake Oswego.
Register
Login to begin saving your favorite properties
Are you a Forbes Global Properties member? Login here
This website uses cookies so that we can provide you with the best user experience possible. Cookie information is stored in your browser and performs functions such as recognizing you when you return to our website, and helping our team to understand which sections of the website you find most interesting and useful. Learn more about how we use this information in our Privacy Policy.
You can adjust all of your cookie settings by navigating the tabs on the left hand side.
Strictly Necessary Cookie should be enabled at all times so that we can save your preferences for cookie settings.
If you disable this cookie, we will not be able to save your preferences. This means that every time you visit this website you will need to enable or disable cookies again.
