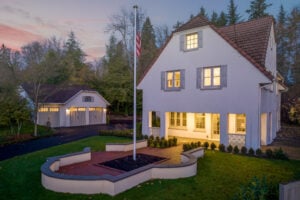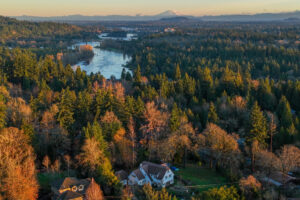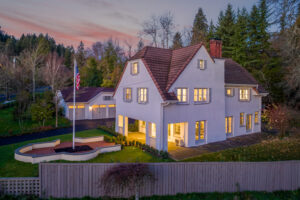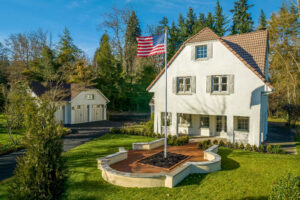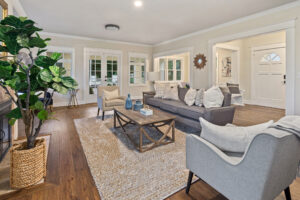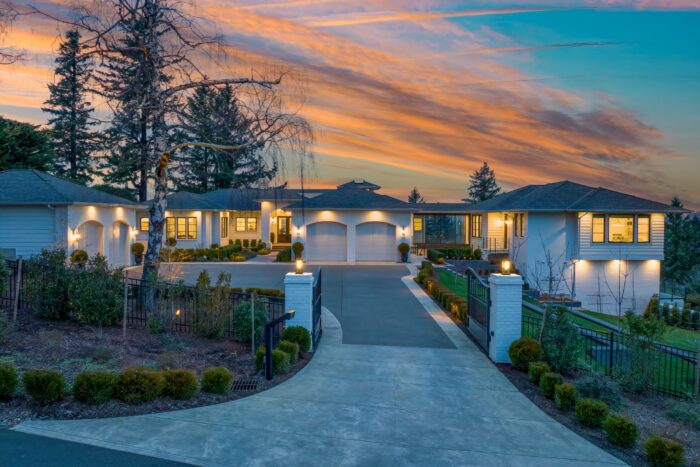Exquisitely Revitalized English Cottage-style Residence in Lake Oswego
Lake Oswego, Oregon, United States
Status: Active
This charming English Cottage-style residence in Lake Oswego’s storied Glenmorrie neighborhood has been exquisitely revitalized, combining a commitment to history with an effortlessly sophisticated lifestyle. Nestled on .57 of an acre of land, this venerable home, designed by Sutton & Whitney in 1918, has undergone a meticulous transformation by the acclaimed Portland architect and designer Phil Chek. Now at 106 years old, the home has been skillfully reimagined to harmonize timeless charm with contemporary indulgences, resulting in a residence that encapsulates the essence of refined living.
Built for Henry and Clara Shepard, the founder of the Power Equipment Company and an English professor at Reed College, respectively, the home, with its steeply pitched clipped gable or jerkinhead roof, stucco exterior, and red tile roof, was an unusual construction in this early 20th-century locale. Its picturesque and welcoming design was significant as only the fourth residence to be built on the Glenmorrie Ranch, a 600-acre farm and home owned by P.F. Morey, president of PGE from 1883-1904. Today, its location, surrounded by gently sloping lawns ringed by mature trees, commands attention as you travel through the entry monuments (which could be gated) and down the long drive to the motor court connecting to the newly-built three-car garage, ample additional parking and to the inviting arched portico and front door.
Step inside to a captivating layout, perfect for entertaining, featuring brand-new imported French oak solid hardwood floors. The entire home boasts freshly painted crisp, white walls and beadboard accents complemented by all-new millwork and doors. The spacious living room features three sets of French doors, affording the space beautiful natural light from two directions. The first set of French doors leads outside to the covered patio that spans the front of the home, overlooking the huge front yard. Two more sets of French doors leading to the side yard flank the wood-burning fireplace and timeless, traditional mantle. The inviting nook off the corner of the living room could be used as an office, den, or studio.
Stately columns flank the entrance to the dining room, where another set of French doors leads outside. With multiple ways to flow in and out from the backyard and patios, this design is perfect for indoor/outdoor entertaining on .57 acres. A five-section bay window frames a view of the backyard and elevates the space for more formal holidays and celebrations. A new light fixture hangs here, coordinating with the new lighting installed throughout the home. The large butler’s pantry leads into the kitchen and features a Kraus sink, quartz countertops and ample storage in the lower and leaded glass-front upper cabinets. A mosaic comprised of imported Moroccan tiles graces the opposite wall.
The kitchen is spacious, with new quartz countertops on the sides and atop a large island where the five-burner Jenn-Air cooktop is housed. Skylights and a wide bay window flood the kitchen and adjoining breakfast room with natural light and views of the backyard and patio. The appliances include a GE wall oven and microwave combination, a Frigidaire Professional refrigerator and a KitchenAid dishwasher. The breakfast room features a cozy wood-burning stove on a rustic brick hearth.
Wood treads with tile risers leading up the stairs to the second level add another special element to the vintage-influenced home aesthetic. The spacious primary suite features a large bedroom with a wood-burning fireplace and a luxurious ensuite bath completely in-tune with 2024. The walk-through shower features frameless glass doors on both sides, providing convenient entry through the cozy bath nook and the separate dual sink and vanity side. A spacious closet with ample built-in storage features completes the space. A secondary closet is located at the opposite end of the primary suite and could be used for clothing or is spacious enough to accommodate a Peloton bike with a window for light and ventilation. Two additional bedrooms that share a hall bath with handmade tile floors and the spacious laundry/craft room are also located on this level.
At the top of the stairs leading to the third floor is an inviting window seat perfect for reading a quiet book or enjoying a movie. The wide landing is a perfect space for yoga or a workspace, with the fourth bedroom and ensuite bath at the end of the hall.
The basement is unfinished, though it is perfect for storage and is a special part of the home’s story. Originally part of the reservoir built for Morey’s ranch, the structure was used as the home’s foundation and could date back to 1890 when Morey began buying land in the area.
The original garage was converted to a guest or nanny quarters and features a newly refreshed kitchenette with a sink and microwave, a comfortable family room with beadboard accents, a bath with shower, washer and dryer hookups and a comfortable loft bedroom upstairs. The guest suite is attached to the main home via a covered porch.
The new three-car garage was built to mimic the style of the main home and is a seamless addition to the property, providing storage and room for three cars in addition to the ample outdoor parking in the motor court.
Over a century ago, visionary architects conceived this residence, crafting designs that have proven their enduring allure. Many of their masterpieces adorn historic registries, solidifying Sutton & Whitney’s legacy as creators of timeless architectural icons. Meticulously refreshed with newly curated elements, the home pays homage to its storied past. In the hands of a skilled craftsman committed to preserving history while breathing fresh vitality into revered structures, this home is now poised for its second century, standing as a testament to enduring design and dedication to architectural heritage.
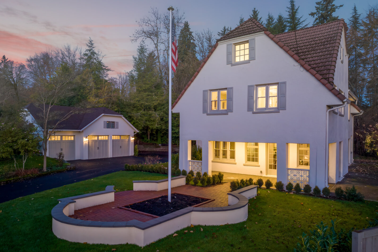
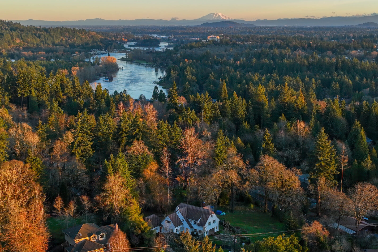
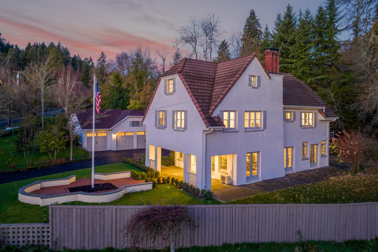
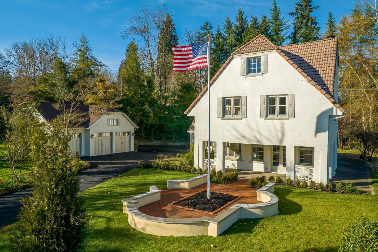
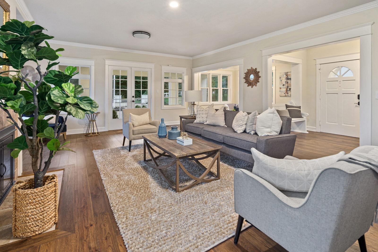
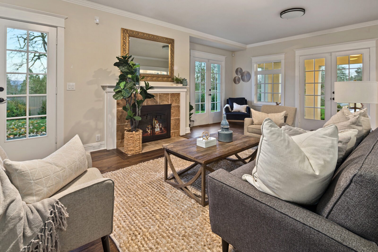
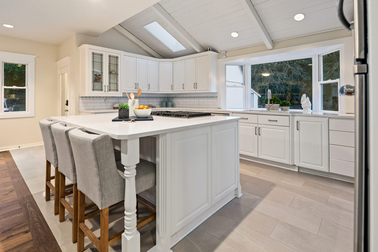
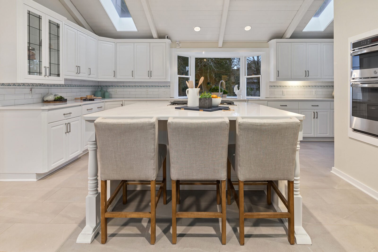
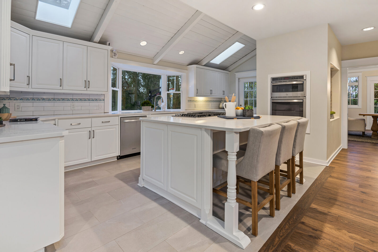
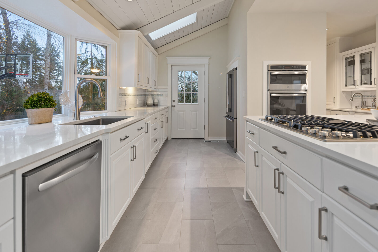
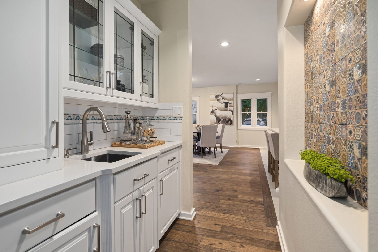
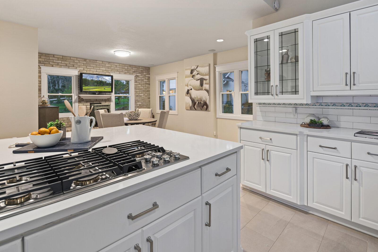
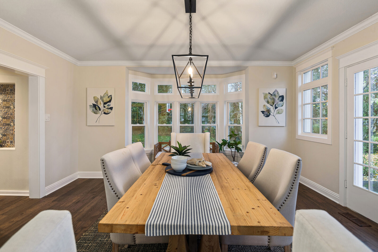
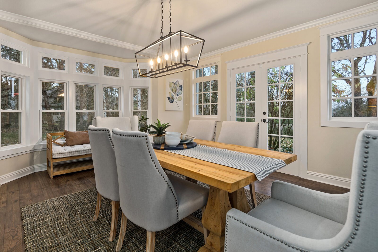
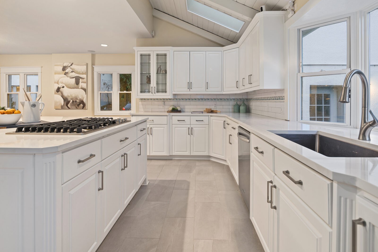
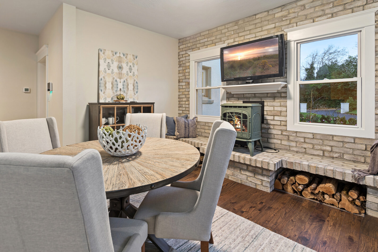
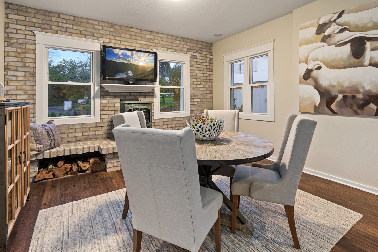
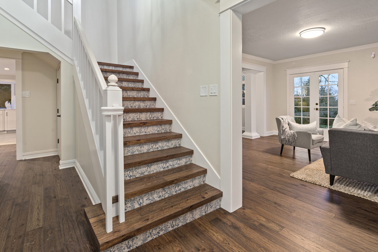
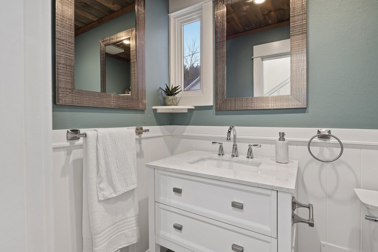
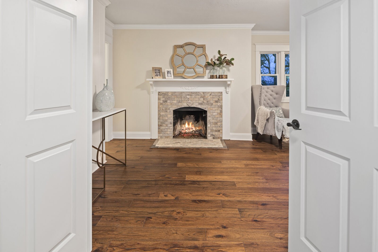
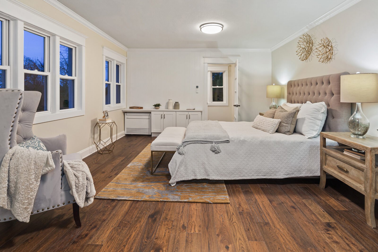
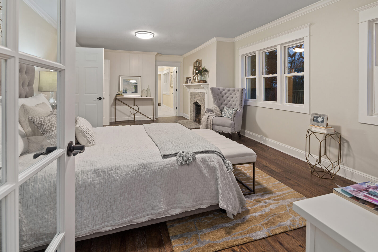
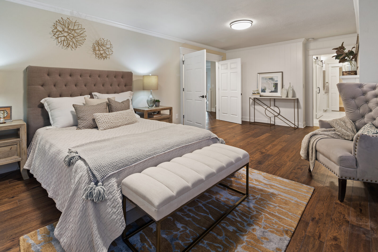
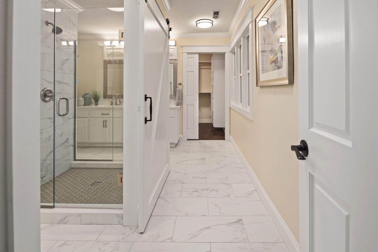
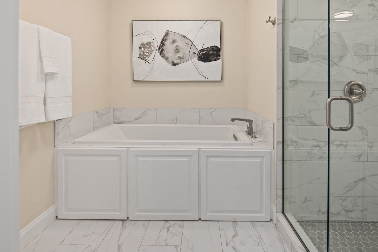
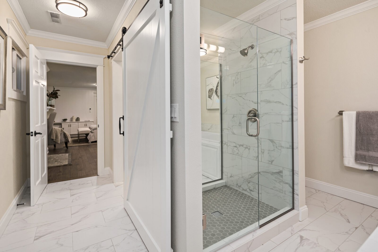
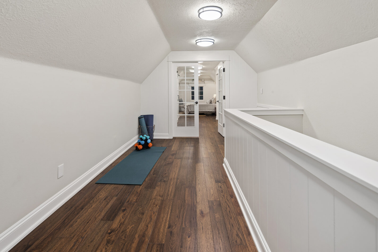
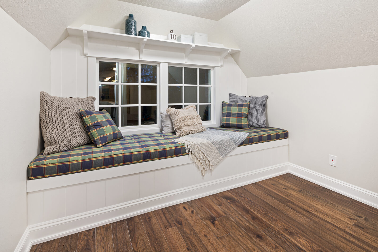
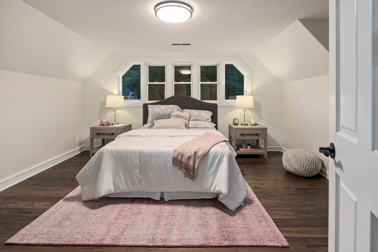
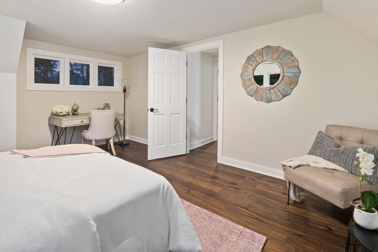
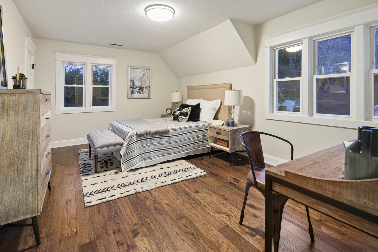
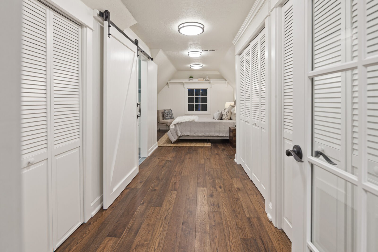
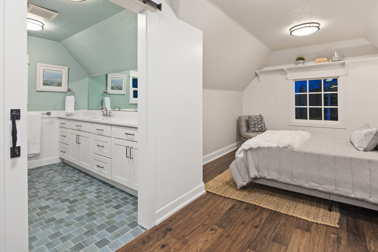
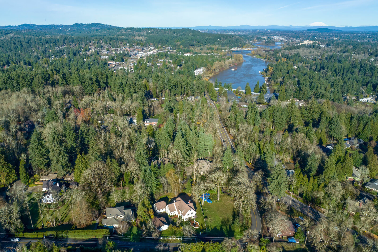
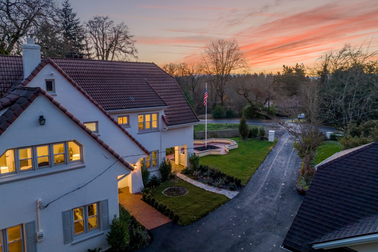
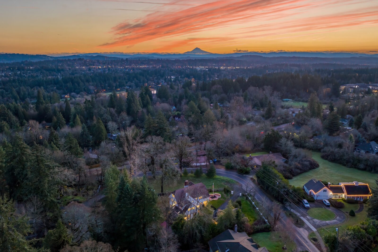
Properties You Might Also Like
This unique 5 Bedroom home with 5 Bathrooms is a prime example of the luxury real estate available in Lake Oswego, Oregon. You can visit our Oregon search pages for more luxury real estate choices in Lake Oswego.
Register
Login to begin saving your favorite properties
Are you a Forbes Global Properties member? Login here
This website uses cookies so that we can provide you with the best user experience possible. Cookie information is stored in your browser and performs functions such as recognizing you when you return to our website, and helping our team to understand which sections of the website you find most interesting and useful. Learn more about how we use this information in our Privacy Policy.
You can adjust all of your cookie settings by navigating the tabs on the left hand side.
Strictly Necessary Cookie should be enabled at all times so that we can save your preferences for cookie settings.
If you disable this cookie, we will not be able to save your preferences. This means that every time you visit this website you will need to enable or disable cookies again.
