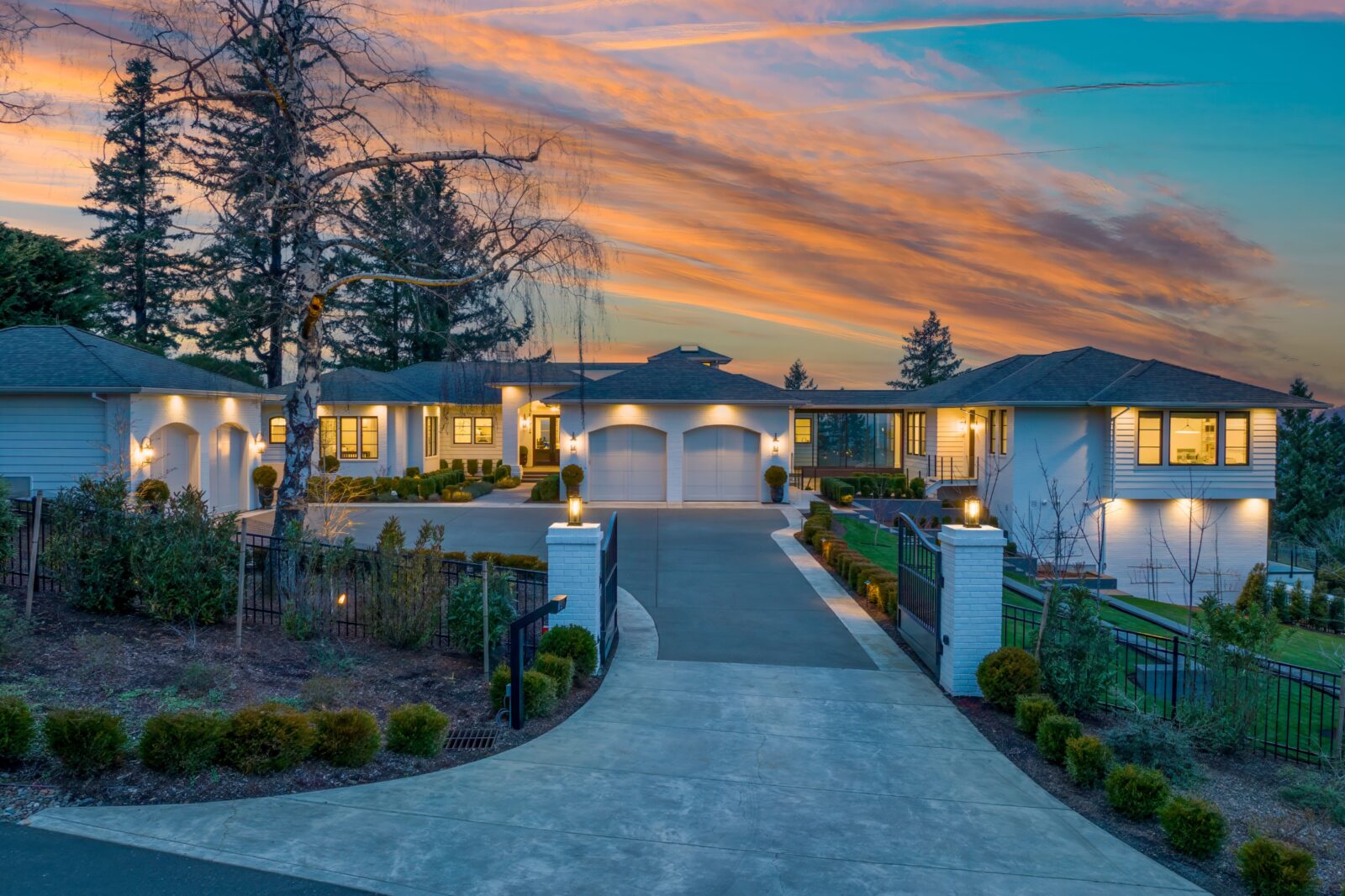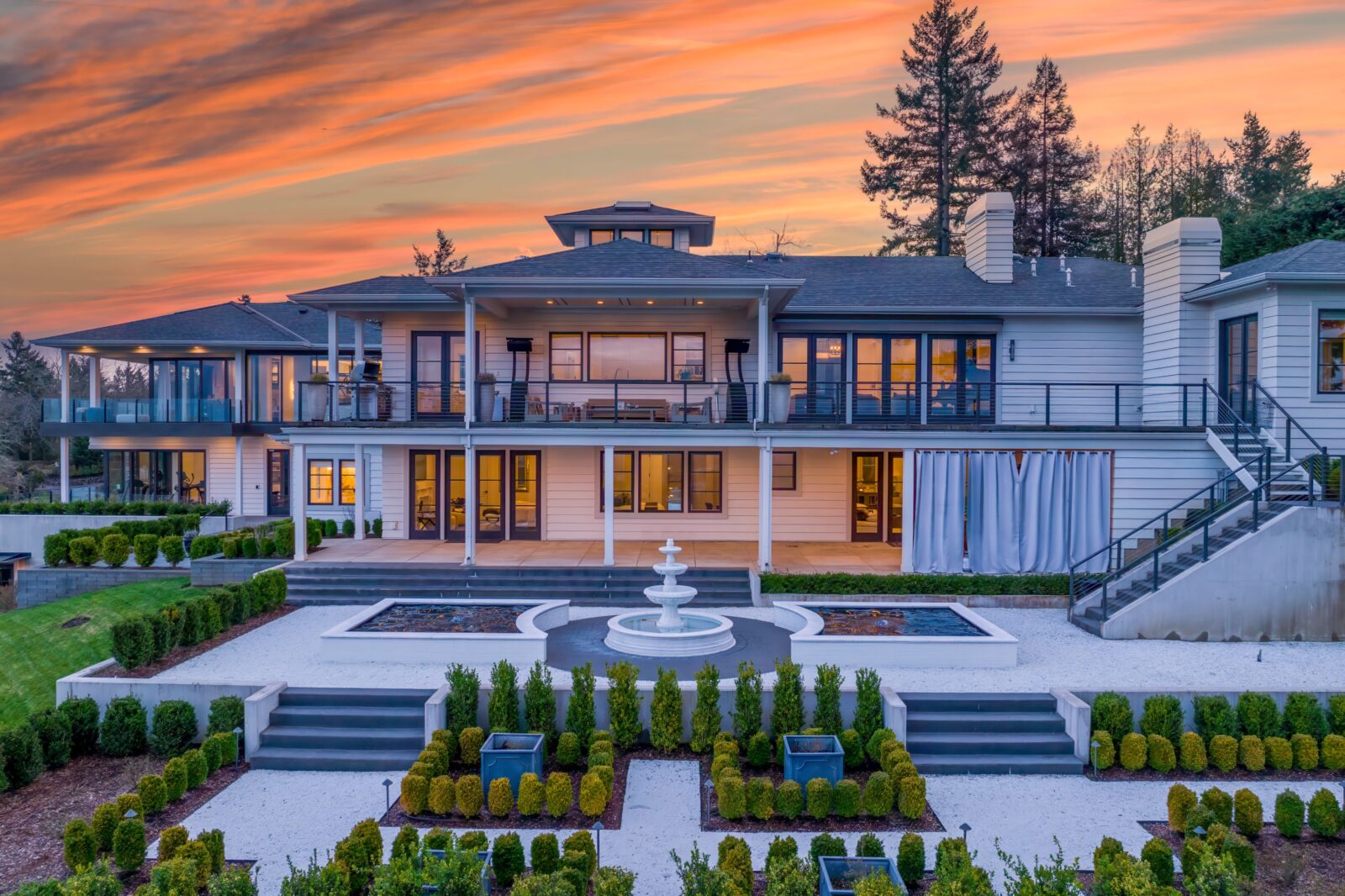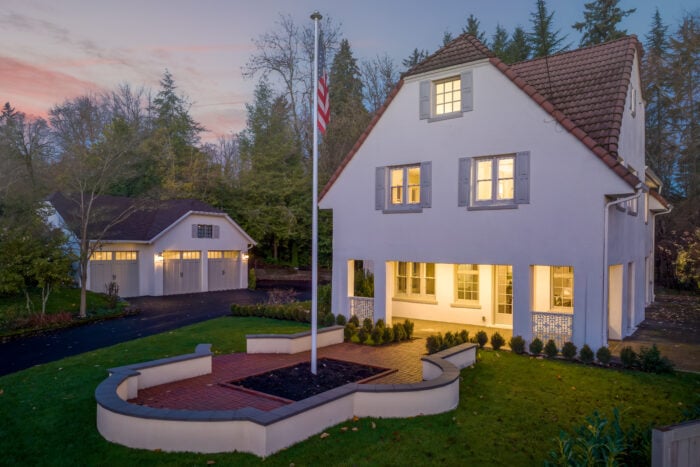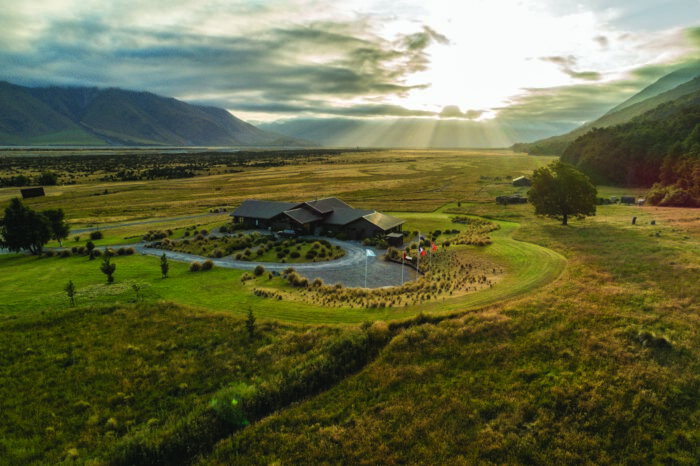Discover Elevated Living in Lake Oswego
Lake Oswego, Oregon, United States
Status: Active
Experience unparalleled vistas of the Pacific Northwest landscape from this exceptional retreat, where luxurious living seamlessly converges with entertaining, wellness, and business in a sophisticated design. Nestled on a hillside in Lake Oswego’s enviable Skylands neighborhood, this gated sanctuary is a fresh, modern interpretation of classic elegance with a Parisian influence in a wonderfully peaceful, private location.
This unmatched property spans 1.22 acres of verdant landscape inspired by the French countryside surrounding the exquisite main residence and an extraordinary attached addition designed by ORANGEWALL Studios and built by R&H Construction.
With a vision to create a traditional home with a modern edge, the homeowners impeccably refreshed the entire main house over the past three years, creating spaces that feel fresh and new without undermining the beauty of the original design’s focus on the best views in Lake Oswego of the Willamette River, Mt. Hood, Mt. Adams, and Mt. St. Helens. Incorporating that design brief into the plans for the addition, they seamlessly integrated an additional 4,300+ square feet of living space that includes the ultimate executive headquarters, an impressive home gym, a spectacular lounge, and wine room. Every detail, finish, and feature was carefully considered to create an impeccable, elevated experience inside and out.
THE RESIDENCE
Step inside the custom-stained oak and glass Marvin front doors into this beautifully designed, inviting home with a simple yet elegant palette of warm, custom-stained quarter-sawn oak hardwood, crisp white, and onyx accents. The show-stopping view from the living room, framed by three sets of French doors, is breathtaking. Soaring out over the treetops where the Willamette River meanders through the valley and ranging all the way to the majestic mountains in the distance, this 180+ degree panorama is among the best in the Pacific Northwest, making the magnificence of nature the backdrop for every occasion. Vaulted ceilings with painted rafters highlight the grand, open space anchored by an elegant gas fireplace crowned by an imported Italian Arabescato marble Versailles Fireplace mantle from Artisan Kraft. This bespoke piece features intricate leaf and floral carvings that perfectly fit the Parisian aesthetic of the home. The adjacent dining room features an accent wall of raised paneling in a modern, monochromatic grid pattern. Sleek Visual Comfort & Co. Galahad Linear Sconces by Thomas O’Brien and dual sparkling RH 19th C. Rococo Iron & Crystal Round Chandeliers elevate and illuminate the space for special occasions.
The kitchen is a masterpiece, perfectly appointed for everyone from gourmet chefs to gourmet eaters, with an abundance of beautiful custom cabinetry by On the Level Custom Cabinets and Top Knobs bronze hardware. The oversized central island features a single slab of matte-finish Calacatta marble with a custom edge and a convenient Franke prep sink. Dual lantern-style RH 19th C. English Openwork Pendant fixtures hang from the skylight above. Coupled with numerous flush disk lights and a large picture window over the Villeroy & Boch Franke sink and Waterstone faucet, the kitchen is a bright and welcoming space where friends and family will love to gather. Top-tier appliances include a cabinet-front SubZero refrigerator, a six-burner plus French top Wolf range with dual ovens flanked by RH sconces, two Miele dishwashers, and a Sharp drawer microwave. The open butler’s pantry/prep kitchen includes a Miele coffee station, a Miele drawer dishwasher, a full-size SubZero wine fridge, a Marvel beverage fridge, and a second full-size SubZero refrigerator. A flush-mount Kelly Wearstler fixture illuminates the space, which also includes a built-in desk and a sunny breakfast nook. The pantry features ceiling-height cabinetry with ample storage and can be closed off with a pocket door. The nearby powder bath features Lee Jofa Modern, designed by Kelly Wearstler, Cascadia grasscloth wallpaper made in Italy and a pedestal vanity.
The outside deck is an exceptional blend of sheltered and open-air spaces, providing year-round opportunities to enjoy the panoramic vistas. The covered portion, located just off the kitchen, includes six Bromic flush-mount Platinum Smart-Heat ceiling heaters to keep things warm even on the chilliest days. With easy access to the kitchen, this is the perfect spot for outdoor dining. The uncovered expanse offers easy indoor/outdoor living and entertaining via the living room’s three sets of French doors. While the views in the distance are breathtaking, the property’s grounds are equally as appealing. With a palette of lush greenery and white florals, the beautifully landscaped grounds include a three-tier Cararra marble fountain flanked by custom-built reflecting ponds with central bubblers and customizable lighting. The adjacent greenhouse was imported from France and is as functional as it is picturesque in this idyllic setting, comprised of over 10,000 boxwoods, roses, peonies, dogwoods, hydrangeas, and hellebores. The property also includes apple, cherry, and persimmon trees and three espaliered pear trees along the front face of the addition. Imported French urns from Terres d’Albine and a stone table and bench from Elegant Earth complete the aromatic and beautiful landscape.
The main floor primary suite is an opulent and serene retreat boasting soothing views and access to the deck. A glimmering RH Crystal Halo Chandelier with smoke crystal glass beads and Apparatus Studio Median sconces elevate the luxurious surroundings anchored by a gas fireplace with a Bianco Italian marble mantel from Artisan Kraft. The spa-like ensuite bath features the same RH Crystal Halo Chandelier resplendent with clear crystal glass beads reflecting off the heated marble tile floors. A decadent MTI air jet system freestanding tub and an oversized walk-in frameless glass shower with Waterstone fixtures make every day a pampering experience. The shower and spacious vanity are both clad in large-format Cararra marble tile. Custom mirrors hang above the dual sinks and are flanked by Kelly Wearstler sconces. The suite includes dual custom closets; the first features built-in storage and organization features from Closet Theory, and the second is a regal boutique-style custom confection by Uncommon Cabinetry. Featuring glass front storage/display, jewelry drawers, floating shelves, shoe storage, valet hooks, and an oversized RH mirror, this spacious closet is as elegant as it is functional. A matching RH Crystal Halo Chandelier with clear crystal glass beads provides the finishing touch.
Just down the hall, a second bedroom features a rice paper and black-stained oak JH5 Formakami Pendant from &Tradition chandelier and has easy access to a hall bath. The full bath features a DXV pedestal sink with a Calacatta marble vanity, Carrara marble tile floor and shower surround, and Pelican Prints Leopard Skin wallpaper.
The staircase leading down to the lower floor is illuminated by an eye-catching chandelier from Apparatus Studio entitled Cloud. Comprised of featherweight, mouth-blown, frosted glass spheres suspended from a chain, this fixture’s reference to patterns found in nature is a nod to the importance of nature views to the home’s overall aesthetic. The spacious family room opens to the covered, ground-floor patio where four Bromic flush-mount Platinum Smart-Heat ceiling heaters create the perfect environment for year-round use. Inside, the gas fireplace features an Italian marble mantel from Artisan Kraft, and the convenient wet bar around the corner includes a Hydrotap offering boiling, still, and sparking water on demand, as well as a Marvel wine fridge.
There are three bedrooms on the lower level, two sharing a hall bath and a second primary suite. Each bedroom was designed to reflect favorite destinations – New York, London, and Paris. The New York bedroom features Kelly Wearstler designed, Lee Jofa Covet wallpaper in gris and a stunning Mt. Hood view. The London bedroom features views of Mt. St. Helens and the Willamette River with a feature wall of Brunschwig & Fils Ryo wallpaper. Handmade in Japan, this textural installation is made up of incredibly thin slices of Paulownia wood in a checkerboard pattern. The Paris bedroom is a second primary suite with an enviable ensuite bath, including radiant heated Karo Waterjet Mosaic with Dolomite stone & Palissandro Polished Marble tile floors. The MTI jetted tub is surrounded by custom Cararra white marble matching the countertop and step. The walk-in shower is clad in Carrara marble beveled subway tile. Dual AERIN Rosehill sconces flank the vanity mirror, and a TOTO washlet completes the space. The bedroom features Tuileries Garden-inspired Topiary wallpaper by Cole & Son in gris and an Artisan Kraft Italian marble mantel over the gas fireplace.
THE EXECUTIVE HEADQUARTERS
The ultimate home office suite is seamlessly connected to the main house via an ingenious sky bridge that doubles as a separate entrance for convenience and privacy. Situated on a corner with custom 10-foot pivoting window doors that open to create an open-air conference room, this home headquarters also includes two executive offices and 1.5 baths. The spacious conference room features a slat ceiling custom stained to match the flooring and a stylish kitchenette with metal and glass upper cabinetry and a ceiling-height slab Calacatta Arabescato Marble backsplash and counter sourced from Italy by Da Vinci Marble. The space is outfitted with everything required for meetings, planning sessions, and seminars, including a Miele coffee station, two Fisher & Paykel dishwasher drawers, a SubZero under-cabinet fridge, and a Sharp drawer microwave.
The space was envisioned as an extension of the style and architecture of the main house with some additional modern features, including hand-troweled Berlina Venetian Plaster walls with a Farrow & Ball 273 color match applied by the talented craftspeople from NW Finishes. Additional special touches include metal inlays in the custom-stained quarter-sawn oak hardwood floors in both offices and a tile inlay of Tabarka Studios Petite Alliance 11 in Oxford, Noire Limestone & Gris tile in the hallway where two Shield Sconces 2.1 from Luke Lamp Co, England provide light and visual interest.
The full bath features a Portola Lime Wash on the walls, a smoked, frameless glass shower, and a Castilla Black Marble floating vanity, hand sourced from Italy by Da Vinci Marble. An RH mirror flanked by Apparatus Studio Tassel sconces hangs above the Franke sink, and a top-of-the-line TOTO Neorest toilet completes the space.
One office features an incredible view of the Willamette River and Mt. St. Helens and includes blackout Hunter Douglas Duette shades. The second office features custom Amuneal brushed nickel and marble tower shelves atop a custom credenza with a Fantasy White marble top and Myoh hardware in a custom two-tone finish. Beautiful custom Italian linen Roman shades from Zac+Fox and an &Tradition rice paper pendant light elevate the space, which also includes a powder bath with a Shadow Marble custom floating vanity, a Franke sink, and Apparatus Fringe sconces.
THE HOME GYM
The home gym, accessible via a keypad to allow friends access, is a stylish, professional-grade facility with collapsing doors that open wide for fresh air and beautiful views. Mirrored walls and a slatted ceiling element with LED accents create a sleek, athletic club aesthetic in this space, large enough to accommodate all the gym equipment – machines, racks, bikes, and treadmills – needed for a complete fitness routine. Furthering the club vision, the gym includes a stylish locker room accessed via a hidden pivot door and illuminated by a sculptural Kuzco Cursive LED Linear Suspension Chandelier with full laundry facilities, dual sinks, a powder bath, and a full bath with a black river rock shower.
THE LOUNGE AND WINE ROOM
The final element of this all-encompassing estate is the lounge where friends and family can gather to enjoy gaming, movies, and hanging out, with a full bar, adjacent wine room and all designed as a cigar lounge with a specialized HVAC purification system. Large format checkered tile floors and handmade brick accent walls create the atmosphere for this ultimate recreation space where custom built-in cabinetry prewired to hide all necessary electronics line the wall with space for THREE statement-making TVs above. The bar area rivals a sports pub with seating, floating shelves, and space for another mounted TV. The Eternal Statuario quartz countertop includes an under-mounted sink with an exceedingly cool Waterstone, Wheel Pull Down Faucet inspired by a ship’s wheel with a swiveling pulley spray mechanism. A full-size, cabinet-front SubZero refrigerator, a pony keg, an Asko dishwasher, a Sharp microwave, and hookups for a grill outside make this the perfect place to relax and entertain.
Just around the corner is the epic wine room where an urban chic Viaggio Linear Chandelier by Sean Lavin inspired by city pipework hangs above the space for a large tasting or gaming table. This room also enjoys the specialized HVAC, which allows friends and family to roam back and forth between these incredible recreation spaces. Custom cabinetry topped with Eternal Statuario quartz countertops houses two SubZero under-cabinet wine fridges, a SubZero drinks fridge, and a Fisher & Paykel drawer dishwasher while two full-size SubZero wine fridges flank either side. A half bath is also located nearby.
The main house includes an attached two-car garage with a custom-designed laundry area, a built-in, full-size SubZero refrigerator, an expansive workshop with built-in storage and an electric vehicle charger. The detached two-car garage is extra-deep, providing additional space for storage.
This peaceful, private retreat is the pinnacle of luxurious living, seamlessly blending elegance with functionality on its beautiful grounds. It’s a sanctuary where every aspect of life is elevated to new heights in an unrivaled location. The Skylands neighborhood is aptly named, offering a bird’s eye view over the gorgeous landscape of the Pacific Northwest. Though it feels like it’s tucked into a far off countryside, this home is less than 10 minutes from downtown Lake Oswego’s popular Farmers’ Market, boutique shopping and delicious restaurants. Located in the Hallinan Elementary School District, residents enjoy access to the Greentree Pool, a community pool and picnic spot with gas grills, showers, and a heated pool. The school is less than five minutes away and Lakeridge Middle School is a 12-minute drive and Lakeridge High School is six minutes ways. The turf athletic field and dog park at Hazelia Field at Luscher Farm is a four-minute drive as is Rassekh Park, a new $5 million multi-purpose sports field, skate park, play area and trail network slated to open at the end of 2024. The new LO Recreation and Aquatics Center at the LO Golf Course is in the same area and is expected to open in the summer of 2024.
















































Properties You Might Also Like
This unique 5 Bedroom home with 7 Bathrooms is a prime example of the luxury real estate available in Lake Oswego, Oregon. You can visit our Oregon search pages for more luxury real estate choices in Lake Oswego.
Register
Login to begin saving your favorite properties
Are you a Forbes Global Properties member? Login here
This website uses cookies so that we can provide you with the best user experience possible. Cookie information is stored in your browser and performs functions such as recognizing you when you return to our website, and helping our team to understand which sections of the website you find most interesting and useful. Learn more about how we use this information in our Privacy Policy.
You can adjust all of your cookie settings by navigating the tabs on the left hand side.
Strictly Necessary Cookie should be enabled at all times so that we can save your preferences for cookie settings.
If you disable this cookie, we will not be able to save your preferences. This means that every time you visit this website you will need to enable or disable cookies again.











