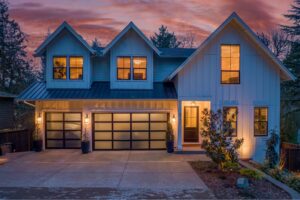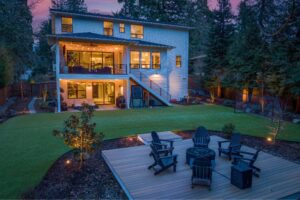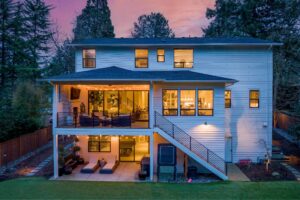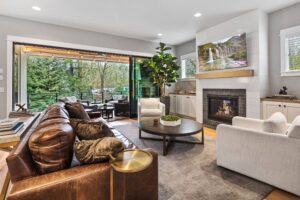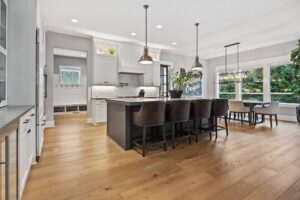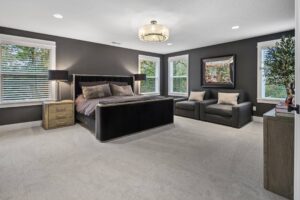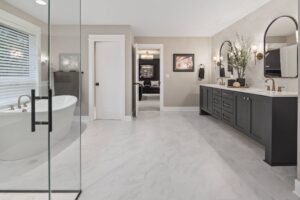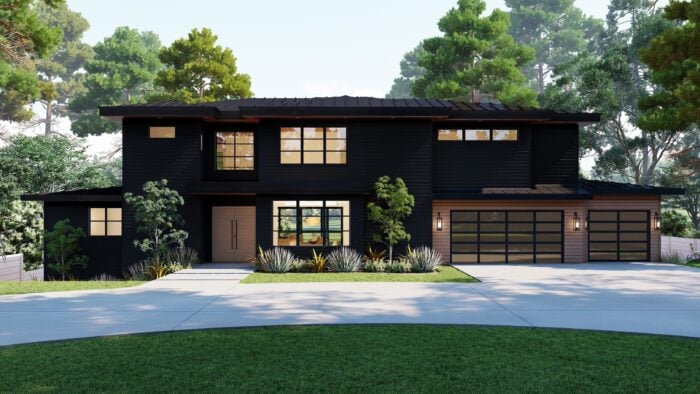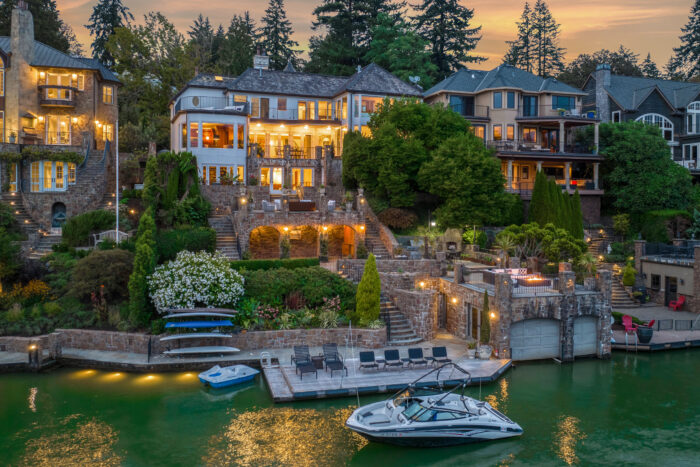Lake Oswego Modern Farmhouse
Lake Oswego, Oregon, United States
Status: Active
Welcome to a sanctuary where traditional design combines with contemporary touches and luxe materials, offering a perfectly at-ease lifestyle filled with warmth and luxury. Make this elevated take on a Modern Farmhouse built by award-winning Renaissance Homes in Lake Oswego’s sought-after Uplands neighborhood your home.
This pristine home, built in 2021, feels brand new with a classic yet up-to-date aesthetic that is the signature of this multiple Street of Dreams award-winning custom builder. With a steeply pitched gable roof and simple, clean lines, this home’s enduring design pulls inspiration from centuries of farmhouses – from early America to 16th century Europe – to create a welcoming, comfortable space.
Warm-hued, wide-plank engineered hardwood floors span the main floor, where freshly painted walls and crisp-white millwork provide a soothing backdrop for this open, flowing layout. The great room is spacious, with 10-foot ceilings and large windows framing the park-like backyard view. Ceiling-height white custom cabinetry and floating shelves atop iridescent subway tile contrast beautifully with the kitchen’s dark, charcoal grey central island. Honed quartz countertops surround the in-island Kolher farmhouse sink, providing space for at least four barstools. The top-of-the-line appliances include a SubZero cabinet front refrigerator, a six-burned Wolf cooktop with pot filler, two Wolf wall ovens, a Silhouette wine fridge, and a Sharp drawer microwave. The adjacent walk-in pantry is separated by a French door with seeded glass panes, though it is stylish enough to keep open with white quartz countertops and the same subway tile on the backsplash. The dining space is situated aside a trio of windows and features a contemporary chandelier to define and elevate the space.
The living room features a three-panel glass stacking door that opens to the deck for easy indoor/outdoor living. The spacious living room’s sleek gas fireplace, clad in shiplap with a rustic rift-cut mantle, is flanked by lower built-in cabinetry with windows above. Outside, the covered deck features a stone fireplace surround and mantle and a ceiling-mounted heater to keep the space cozy for year-round use. Trex decking and cedar paneling overhead make this a true extension of the living space. A steel railing along the stairs leads to the synthetic turf yard below, where a new open-air patio is the perfect spot to enjoy evenings by the fire pit under the stars. Mature, low-maintenance plantings, including rhododendrons for pops of color, make this fully-fenced yard a private backyard oasis.
The main floor also includes a spacious office just off the foyer with windows overlooking the front of the property. A second office is located off the mud room leading in from the three-car oversized garage (which includes a Tesla charger). Separated from the mudroom by an eye-catching sliding barn door, this office has a built-in desk with built-in bookshelves above.
Upstairs, the primary suite is a private sanctuary spanning the back of the house with a spacious bedroom featuring lush green views. The ensuite bath is spectacular with heated marble tile floors, a substantial frameless glass walk-in shower with a bench and multiple shower heads, and a sculptural freestanding tub. The double vanity is wide with soothing downlighting for added ambiance. The heated towel rack enhances the overall spa vibe. Finally, the walk-in closet is huge, with a central storage island and custom storage solutions.
Three additional bedrooms are also located upstairs. Two share a spacious hall bath, and the third includes an ensuite bath. Finally, the laundry/project room features a sink and a wide counter for crafts, folding, or even a homework area.
Downstairs, the daylight basement features 9-foot ceilings and a media room with access to the covered ground-floor patio. The gas fireplace, clad in wood-look porcelain tile, has a sleek white mantel, creating the perfect spot for a big TV for movies and sports. The adjacent home gym is oversized, with space for all the Peloton equipment. The home’s fifth bedroom is on this level with a full bath, creating a great guest suite with a separate entrance from the side yard.
Sitting on a large .29-acre lot close to LO’s 52-acre Springbrook City Park, this home sits in one of Lake Oswego’s most desirable spots. It is close to downtown Lake Oswego’s Farmers’ Market, boutique shopping, and delicious restaurants and is part of the Uplands Easement on the lake. With ten boat slips and 74 kayak/SUP board racks, access to the lake is just a five-minute drive. Uplands Elementary School is a five-minute walk from here, Lake Oswego High School and Middle Schools are a three-minute drive, and Our Lady of the Lake Catholic School is a four-minute drive. A trip to PDX will take about 30 minutes, and downtown Portland is about 20 minutes away.
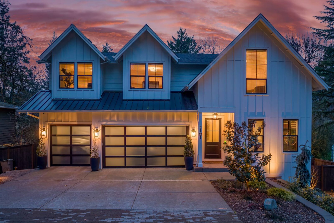
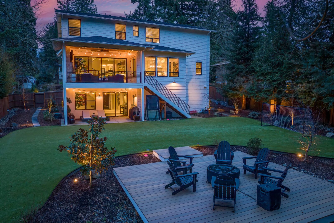
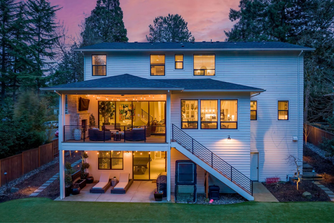
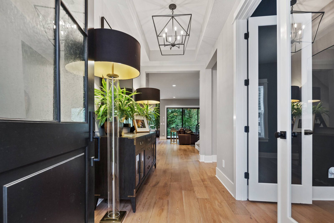
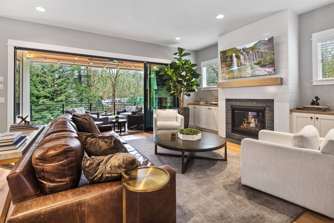
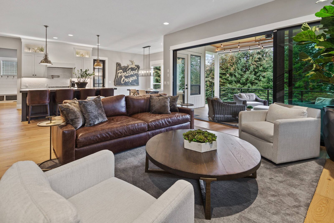
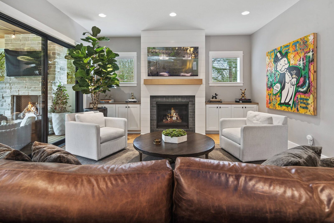
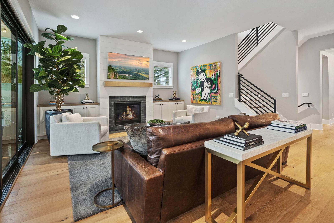
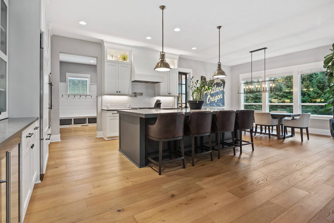
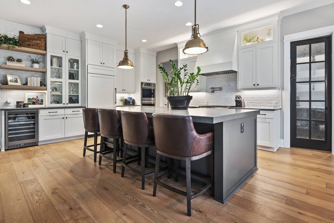
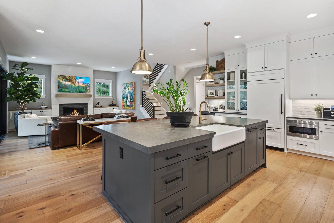
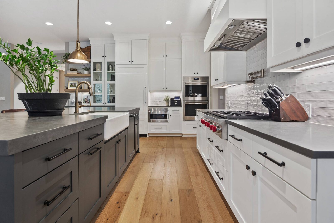
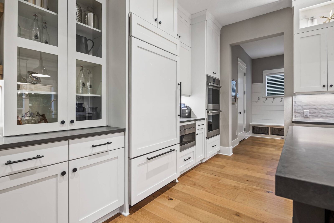
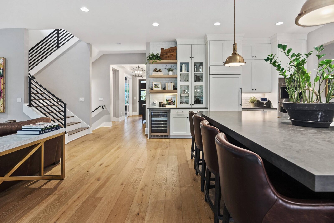
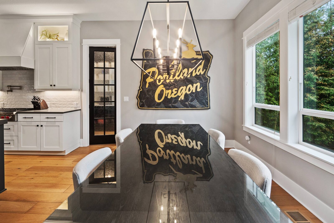
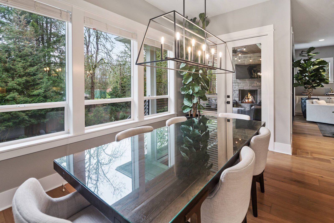
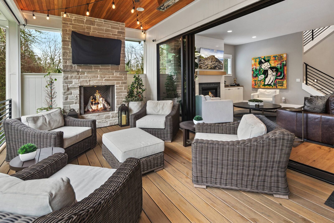
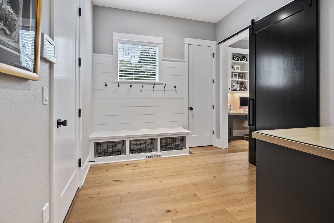
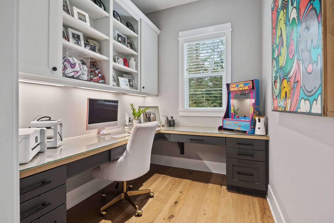
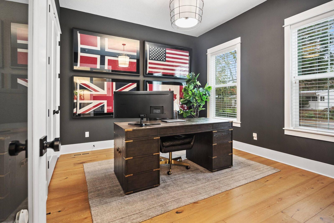
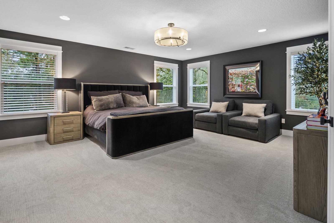
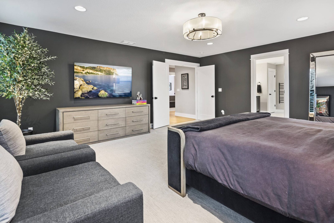
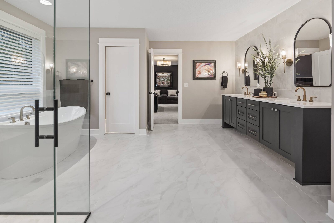
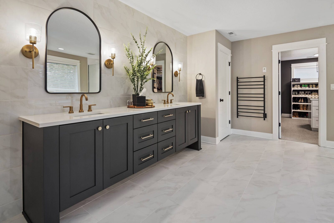
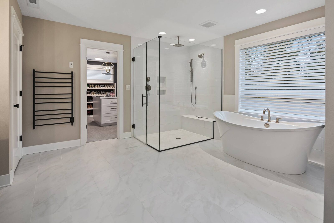
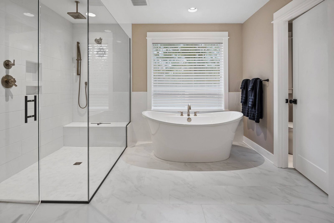
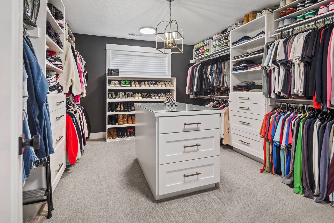
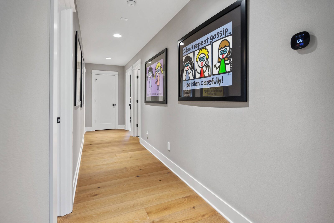
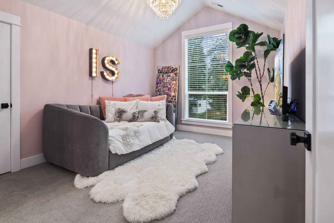
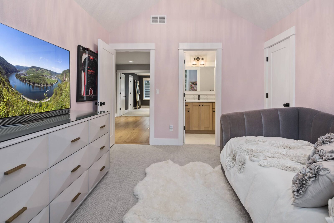
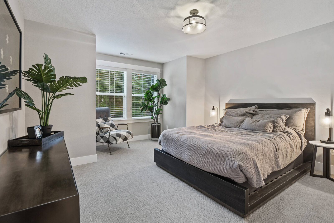
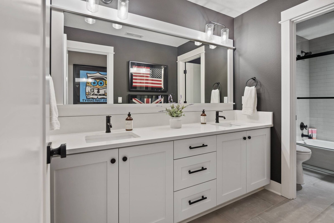
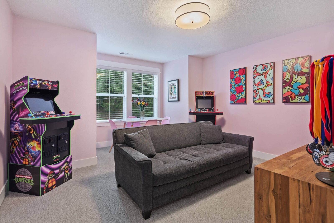
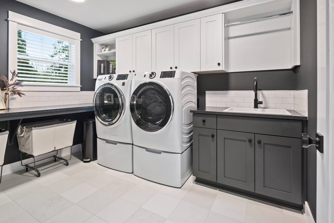
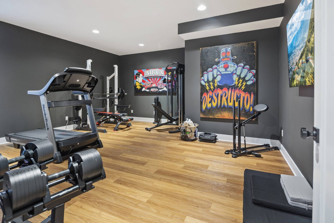
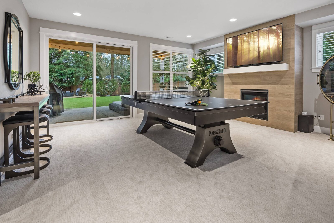
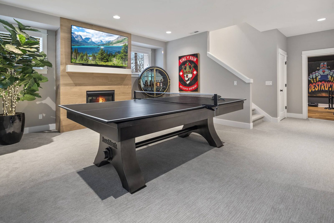
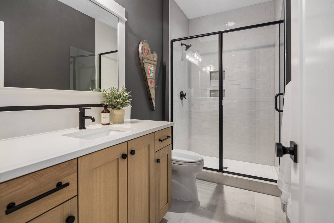
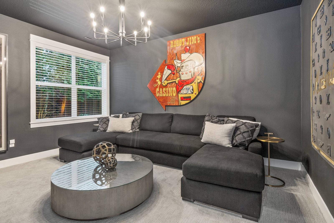
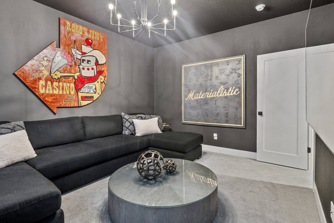
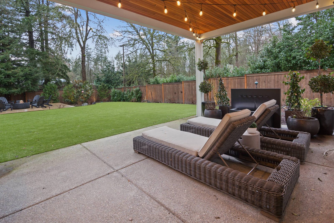
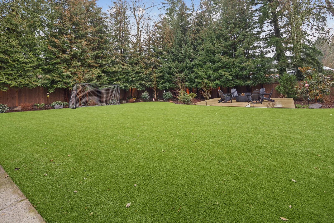
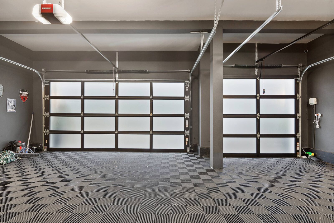
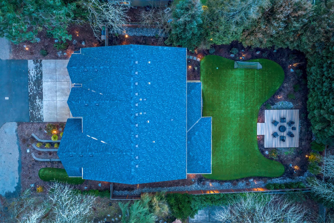
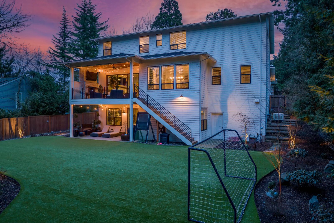
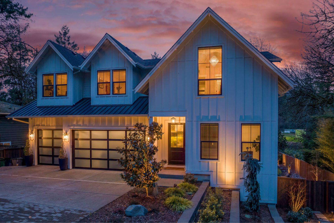
Properties You Might Also Like
This unique home is a prime example of the luxury real estate available in Lake Oswego, Oregon. You can visit our Oregon search pages for more luxury real estate choices in Lake Oswego.
Register
Login to begin saving your favorite properties
Are you a Forbes Global Properties member? Login here
This website uses cookies so that we can provide you with the best user experience possible. Cookie information is stored in your browser and performs functions such as recognizing you when you return to our website, and helping our team to understand which sections of the website you find most interesting and useful. Learn more about how we use this information in our Privacy Policy.
You can adjust all of your cookie settings by navigating the tabs on the left hand side.
Strictly Necessary Cookie should be enabled at all times so that we can save your preferences for cookie settings.
If you disable this cookie, we will not be able to save your preferences. This means that every time you visit this website you will need to enable or disable cookies again.
