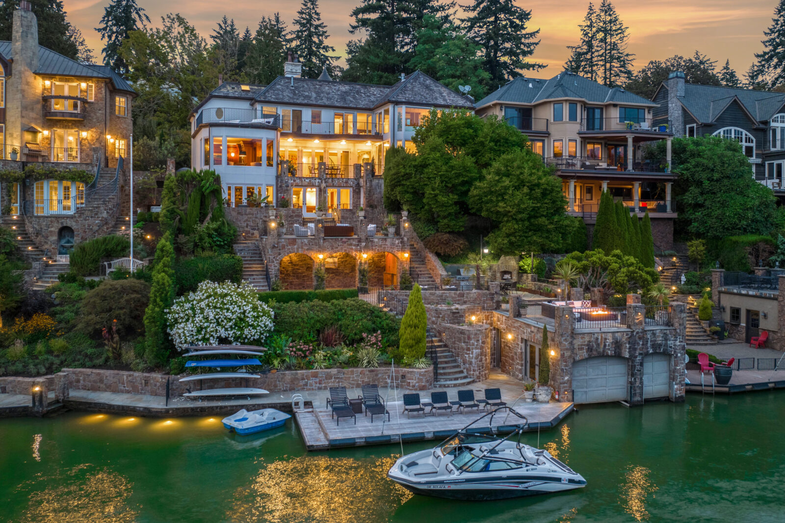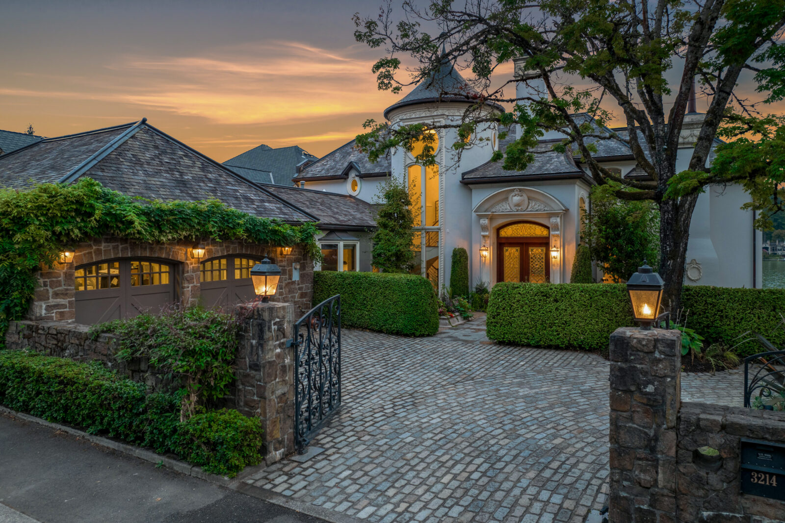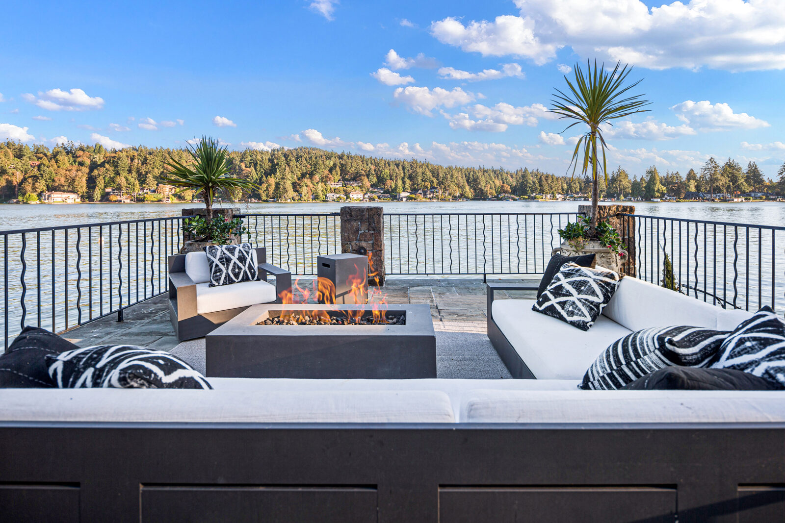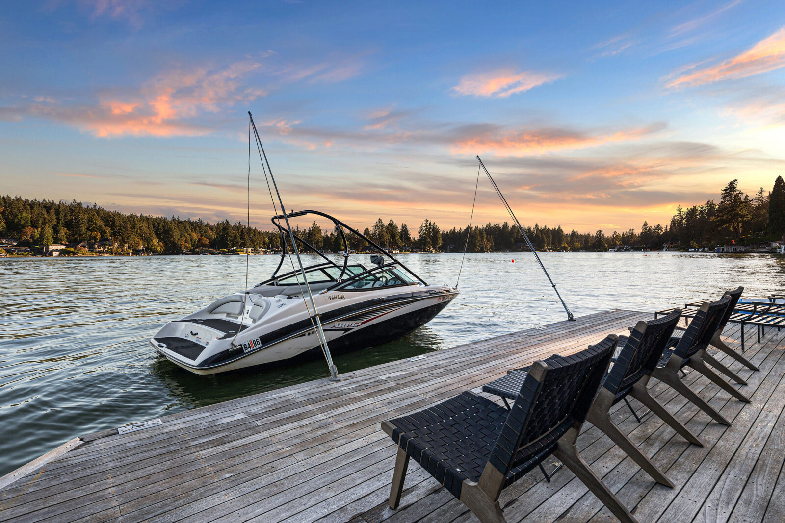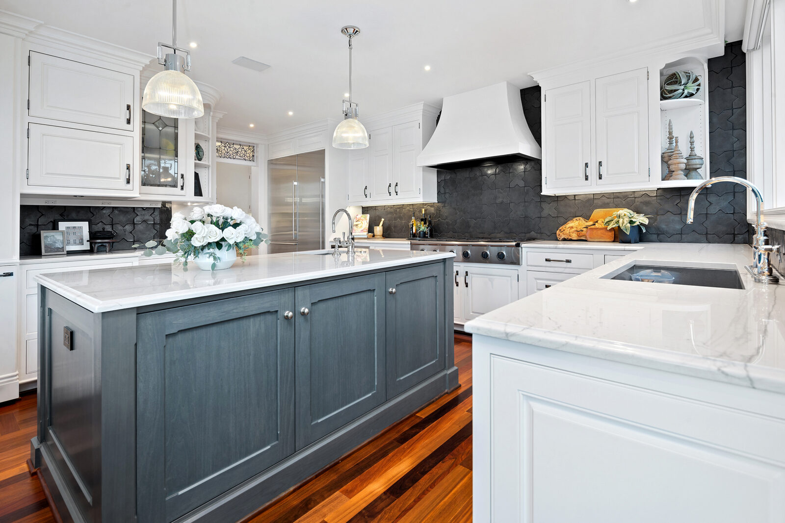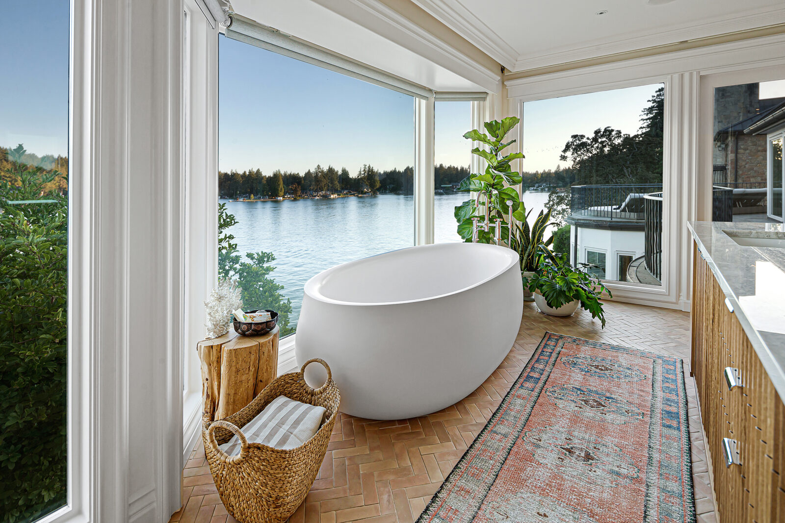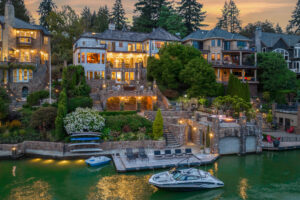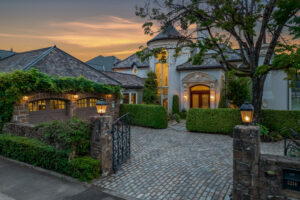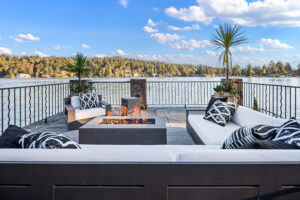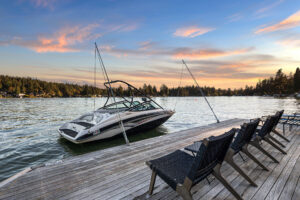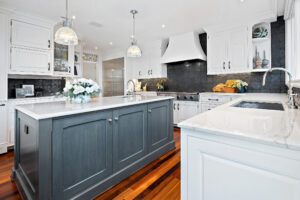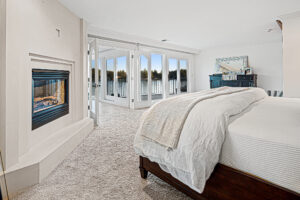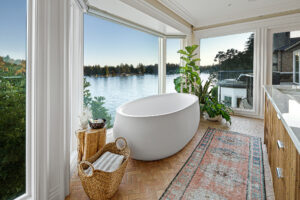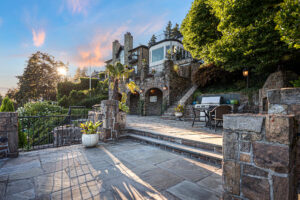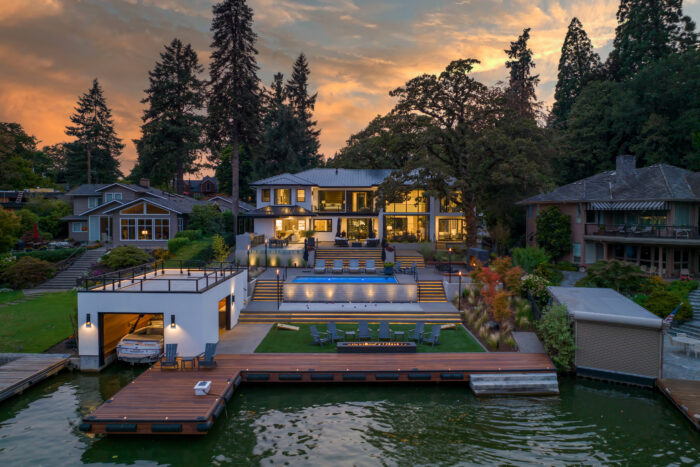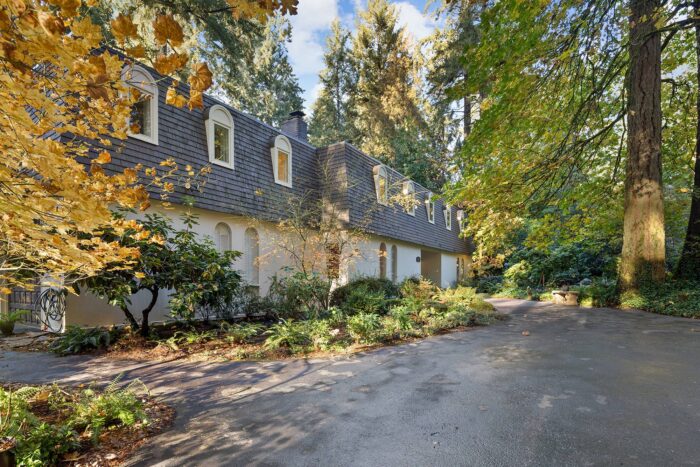Custom designed Villa on the Lake
Status: Active
Life on the lake is good.
Life in this custom-designed and built European villa on the lake is extraordinary.
Built by exceptional luxury builder Buckingham Resources, this spectacular custom home has a timeless design and a touch of storybook whimsy courtesy of a window-filled turret topped with a conical cap, Baroque embellishments and grand double front doors with leaded glass windows. A gated brick courtyard welcomes you to the property bordered by lush hedges and a pea gravel patio giving afternoons-in-Provence ambiance.
Located on Oswego Lake, this home boasts an unparalleled seven levels of patios and decks overlooking the water and a deluxe two-bay boat house with lift, half bath and outdoor shower. Spend sun-drenched summers on the water and gather with friends and family to enjoy the incredible entertaining spaces and amenities.
The gorgeous lake view is the star of the show with large windows showcasing the water from nearly every room. The living room features three sets of French doors with new Rocky Mountain Hardware leading out to a wide patio that can also be accessed from the kitchen and office, creating a smooth indoor/outdoor flow for entertaining. Recent renovations of this space include a sleek new stone fireplace surround and fresh paint. The home office and library is located just off the living room featuring a 180-degree lake view from a windowed sitting area. Gorgeous parquet floors add a special touch to this wood-paneled room that includes a wet bar with a copper sink and a relaxing gas fireplace. Built-in bookshelves and a credenza with storage complete the space.
The kitchen was recently given a stylish update by custom builder Don Tankersley Construction. Considered one of Portland’s preeminent craftsmen, Tankersley helped transform the kitchen into a showstopping space with gorgeous hand-formed clay tiles on the backsplash, Mont Blanc quartzite countertops and crisp white cabinetry. Flooded with natural light from the floor-to-ceiling picture windows in the breakfast nook, the space is a bright and welcoming heart of the home. Arranged around a large central island painted a lovely teal blue, the kitchen is a chef’s dream with a six-burner gas Dacor range, three Miele wall ovens and a SubZero refrigerator with two additional refrigerator drawers in the island. Just outside, a mature magnolia tree adds its fragrant blossoms to the scene. Nature is an important element of this home where one’s eye tends to gravitate to the view, making it a vital part of the overall atmosphere. The kitchen’s ample storage space continues into the butler’s pantry which includes a sink, Miele dishwasher and two freezer drawers. The formal dining room divides the kitchen from the living room and features a beautiful Murano glass chandelier.
Also on the main floor are two inviting bedrooms. The first has a private entrance to the hall bath which features new Rifle Paper Co. wallpaper and a marble countertop. The second has classic wainscoting, a window seat and a built-in desk in the spacious walk-in closet. The ensuite bath has whimsical Ann Sacks floral tile on the floor. The oversized laundry room is located nearby with additional storage, a built-in ironing board and a refrigerator.
Take the gracefully curving, marble turret staircase upstairs alongside wrought iron vines ascending the railing and windows that bring sunlight to the space. Like its dining room counterpart, a Murano glass chandelier adds pops of bright color with the characteristic blown glass flowers and leaves as part of the design. Upstairs are two fantastic ensuite bedrooms. The first has a spectacular wired starlight design on the ceiling that brings the night sky inside and a map mural painted on the wall. This bedroom includes access to the top floor’s moon deck, the perfect spot for outdoor sleepovers or watching the annual 4th of July fireworks show on the lake. The ensuite bath is newly redone with heated marble floors, a walk-in shower done in glossy black tile with a rain shower head and hidden cedar storage behind the mirror. The primary suite also has access to the moon deck to enjoy the gorgeous view all the way down the lake. The bedroom is spacious with a convenient coffee station and the walk-in closet includes built-in jewelry storage and a storage island. The primary bath was recently redone and its design rivals a luxury resort. The vanities float at the center of the space with mirrors that extend down from the ceiling. Taj Mahal quartzite, Water Works fixtures and custom cabinetry elevate the design. The oversized frameless glass steam shower includes a bench and the freestanding Sophstone tub is a sculptural work of art. This open yet completely private space feels like your own luxury spa.
The walkout basement level is the perfect entertaining space with a cave-like wine cellar and tasting area, a family room with a gas fireplace and space for a pool table and a bar area that opens to the patio. The full bar features glass shelves for bottles, a microwave, a beverage fridge, an ice maker, a sink and space for barstools. One of the home’s Launchport wall stations is conveniently located near the bar area. These chargers securely hold the iPads that control the house-wide Lutron app that controls lighting, music and window shades throughout the home and outside. An automatic sliding door to the side of the bar opens to the home theater room complete with tiered seating, velvet curtains and an Epson projector.
One of two built-in grill stations is located on the patio just off the kitchen. This grill station is most convenient for use near the house while the second is more convenient for the floating dock. Take a few steps down and the next patio level features a fire pit and s’mores station. This spectacular outdoor space, with its lush landscaping including Japanese maple trees, cypress trees and a huge rosemary bush, transport you to Lake Como in your own backyard. Another level down includes the second grill station with a built-in Viking grill and a wood-burning fireplace. A covered cabana area for year-round entertaining includes heaters, two refrigerator drawers and a sink that can be enclosed with cabinet doors in bad weather.
On top of the boat house is a deck perfect for sunny afternoons with a handy diving gate for adventurous swimmers to jump into the lake. At the water level are racks for storing SUP boards and kayaks and a deck for swimming and sunning. The boathouse has two bays with boat lifts and space for additional equipment. The boathouse also includes a half bath and outdoor shower.
Live the ultimate vacation-where-you-live lifestyle on Oswego Lake. Enjoy every season from the sun-drenched summer days to the crisp fall evenings and chilly winter afternoons in one of the Portland area’s most enviable locations. Just six minutes from the restaurants, boutique shopping and Farmer’s Market in downtown Lake Oswego and five minutes from the new Lake Grove restaurants, this location is unmatched in convenience. Downtown Portland is a 20-minute drive, the Nike World Headquarters campus is also 20 minutes away and a trip to PDX will take about 30 minutes from your haven on the lake.
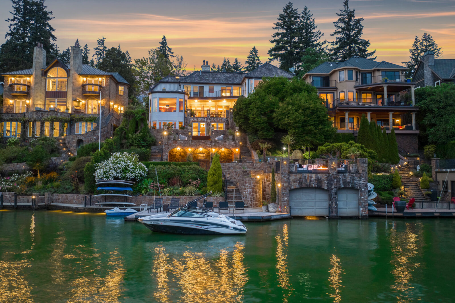
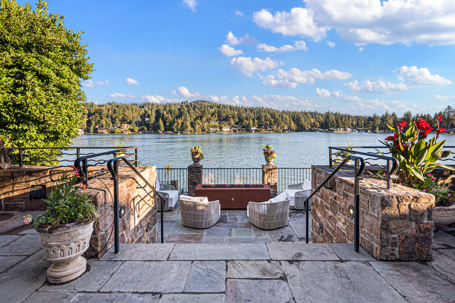
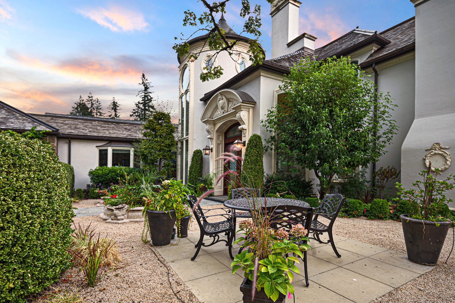
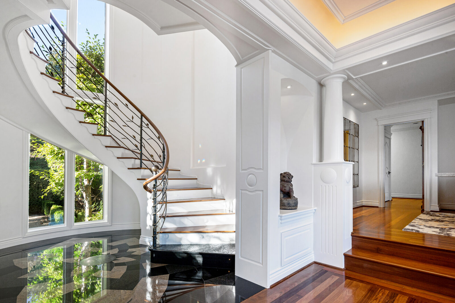
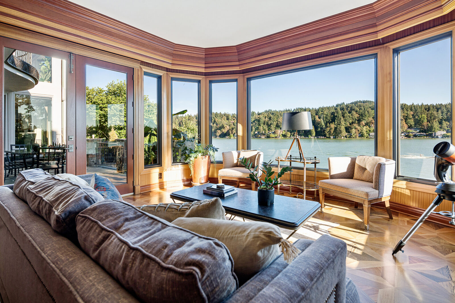
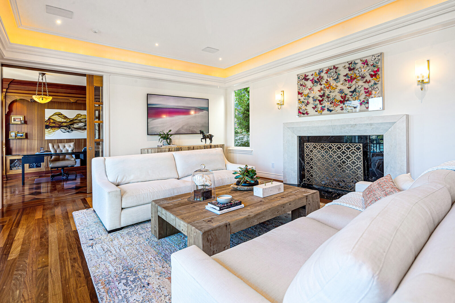
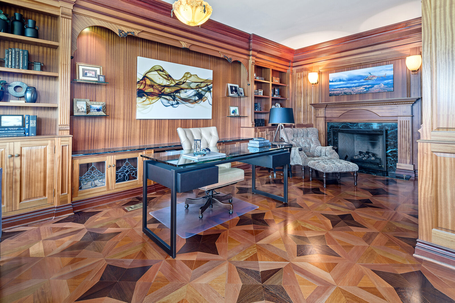
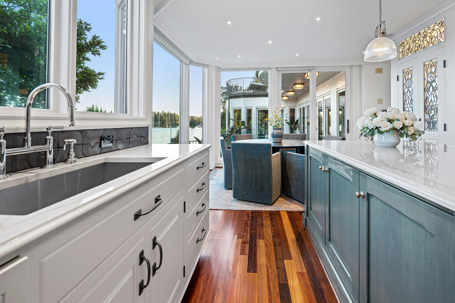
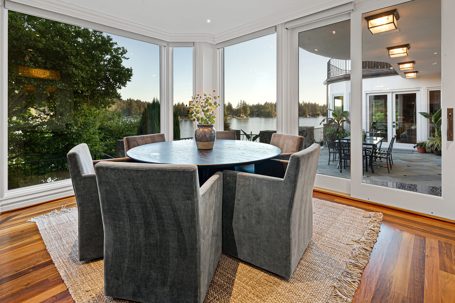
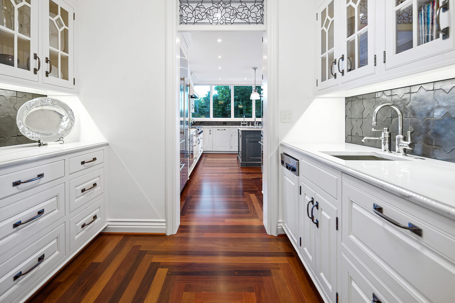
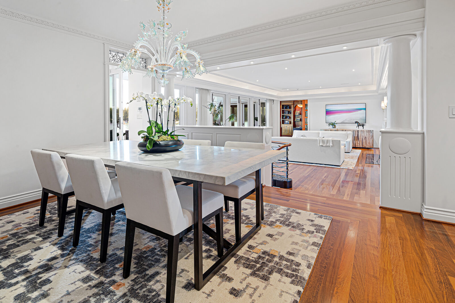
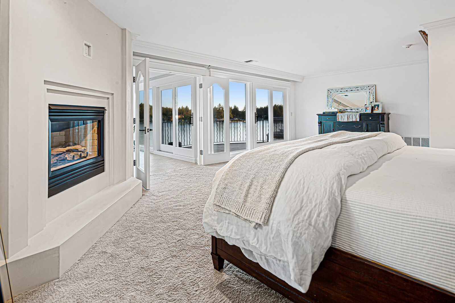
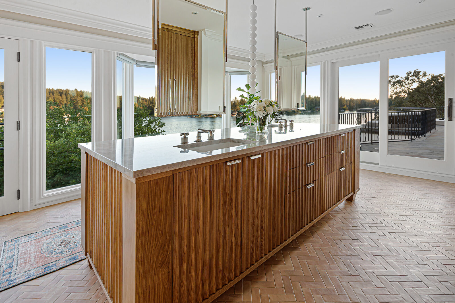
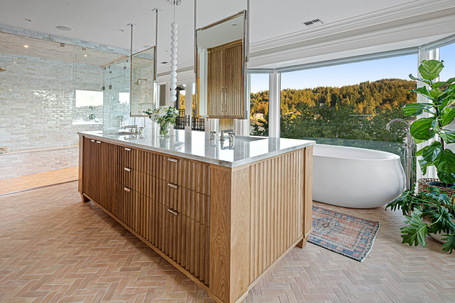
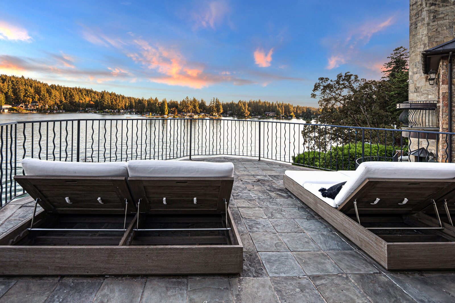
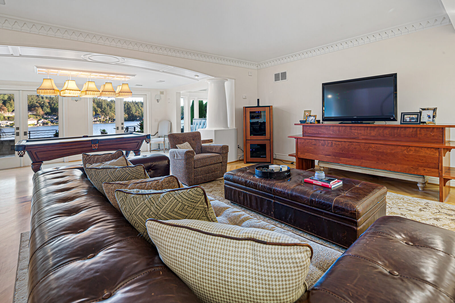
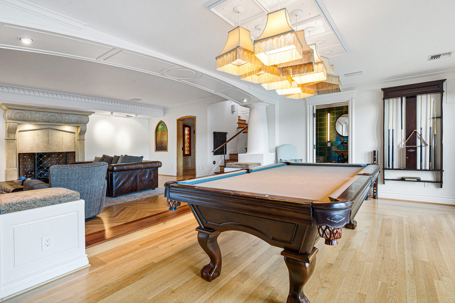
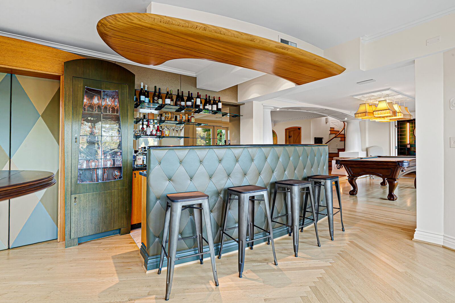
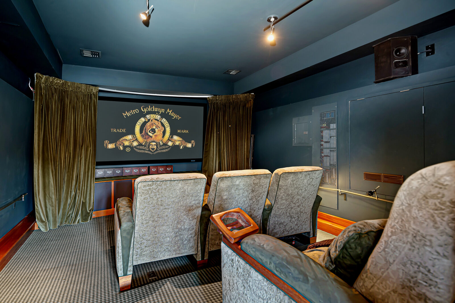
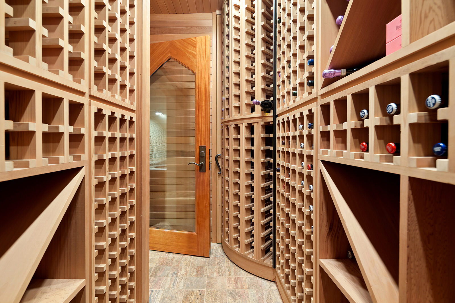
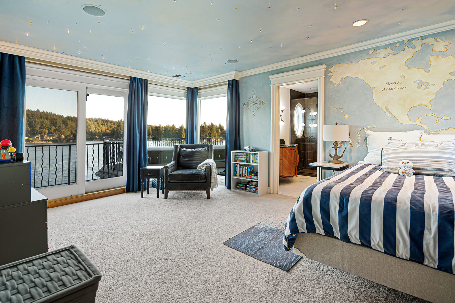
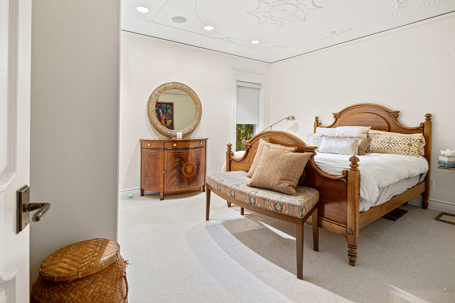
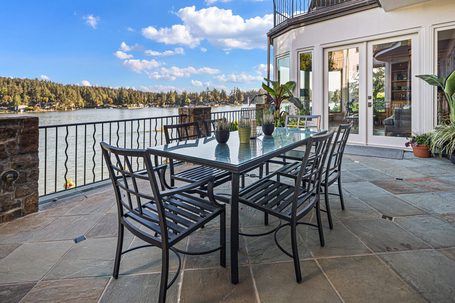
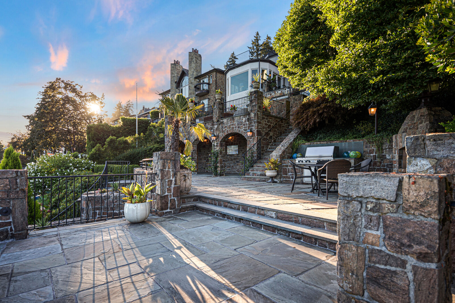
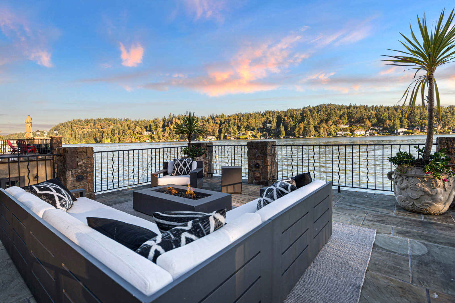
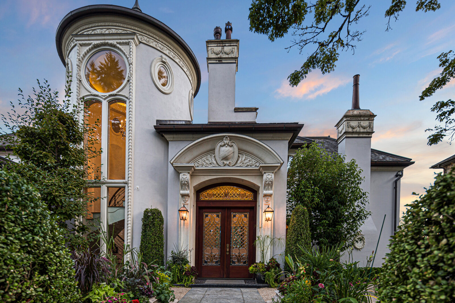
Properties You Might Also Like
Oswego Lake’s Most Exquisite Gold Coast Waterfront Home
This unique 4 Bedroom home with 5 Bathrooms is a prime example of the luxury real estate available in Lake Oswego, Oregon. You can visit our Oregon search pages for more luxury real estate choices in Lake Oswego.
Register
Login to begin saving your favorite properties
Are you a Forbes Global Properties member? Login here
This website uses cookies so that we can provide you with the best user experience possible. Cookie information is stored in your browser and performs functions such as recognizing you when you return to our website, and helping our team to understand which sections of the website you find most interesting and useful. Learn more about how we use this information in our Privacy Policy.
You can adjust all of your cookie settings by navigating the tabs on the left hand side.
Strictly Necessary Cookie should be enabled at all times so that we can save your preferences for cookie settings.
If you disable this cookie, we will not be able to save your preferences. This means that every time you visit this website you will need to enable or disable cookies again.
