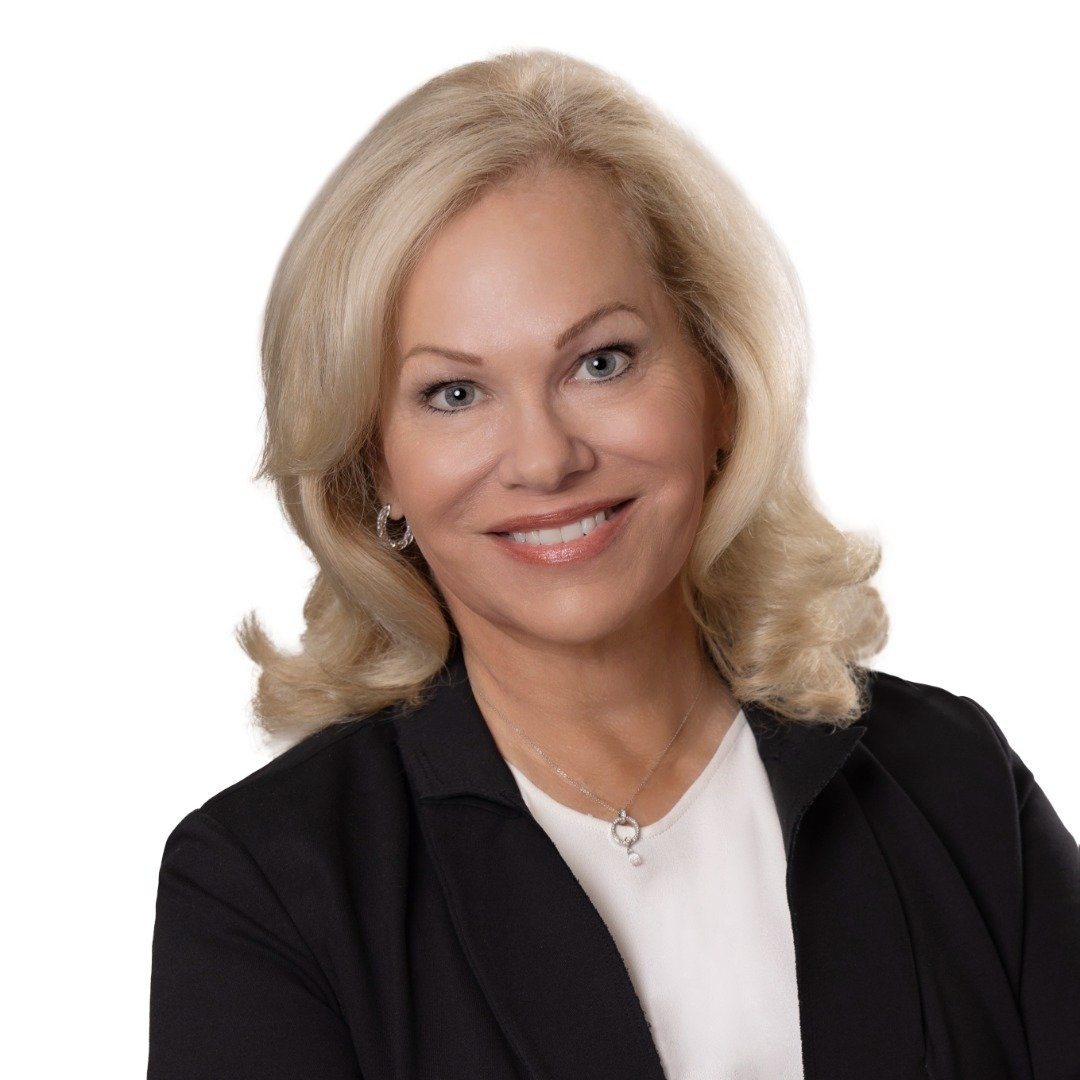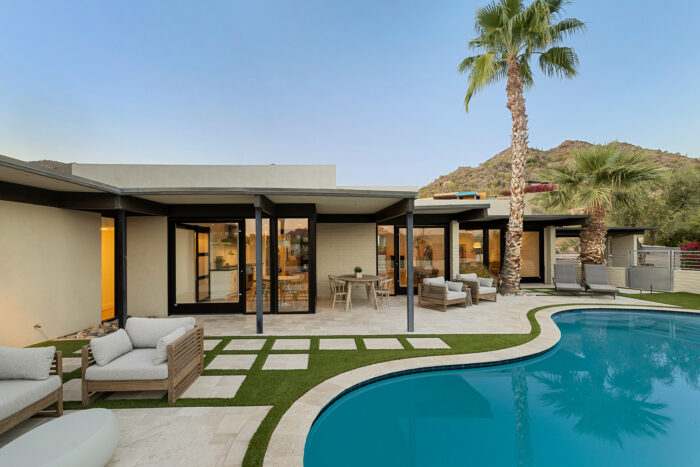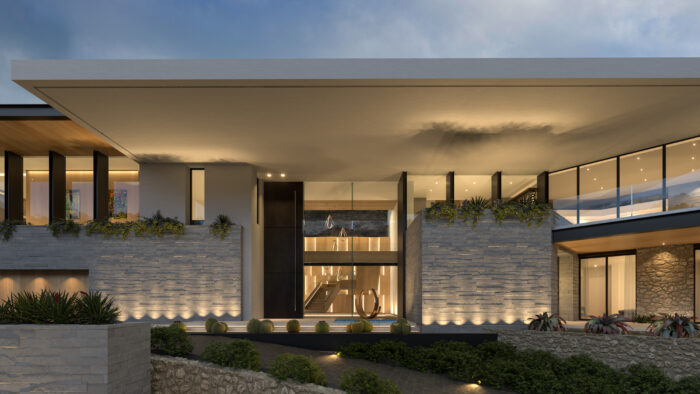In a Spectacular Location in the Guard-Gated Community of Clearwater Hills in Paradise Valley
Paradise Valley, Arizona, 85253, United States
Status: Active
On a spectacular lot in the guard-gated community of Clearwater Hills, this recently remodeled six-bedroom, six-and-a-half-bath home truly has it all. A fabulous floor plan including a large, kitchen opening to a lovely family room with a cozy fireplace on the main floor. The main floor also includes a formal dining room, a living room with beamed ceilings, a wet bar, a spacious primary bedroom, and a secondary bedroom currently used as a gym. Upstairs is a gorgeous second primary suite with sweeping views of Paradise Valley. There are two additional en-suite bedrooms as well as a guest/nanny suite which includes a mini-kitchen, washer/dryer, separate bedroom and living room, as well as a separate entry.
Outside is an oasis with a large, heated pool and spa (the pool has an automated cover); and a lovely separate children’s play yard with turf, shade, and a built-in BBQ. Bistro lights add to the twinkle of the city light views from limestone decks and patios. There are four garages and manicured desert-front landscaping. With block construction and a concrete roof, this home is both beautiful and efficient.










Listing Agent
Array
| 161697 |

Libby Cohen
LIC.# SA572812000
| 161701 |

Julie Rohr
LIC.# SA642841000
Properties You Might Also Like
This unique 6 Bedroom home with 6 Bathrooms is a prime example of the luxury real estate available in Paradise Valley, Arizona. You can visit our Arizona search pages for more luxury real estate choices in Paradise Valley.









