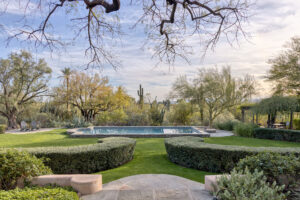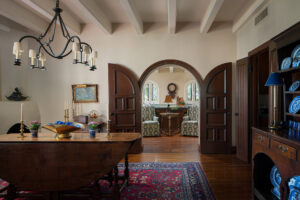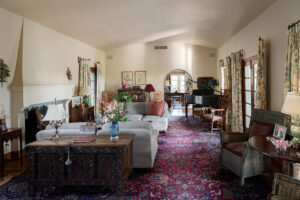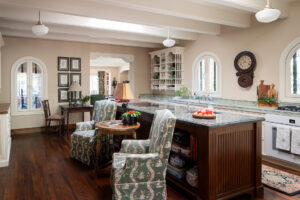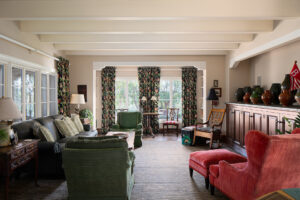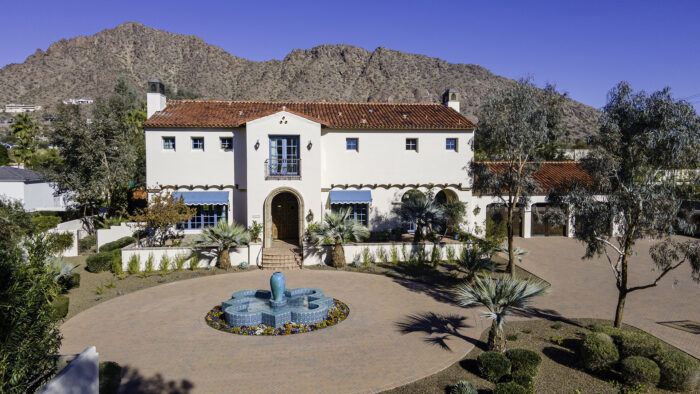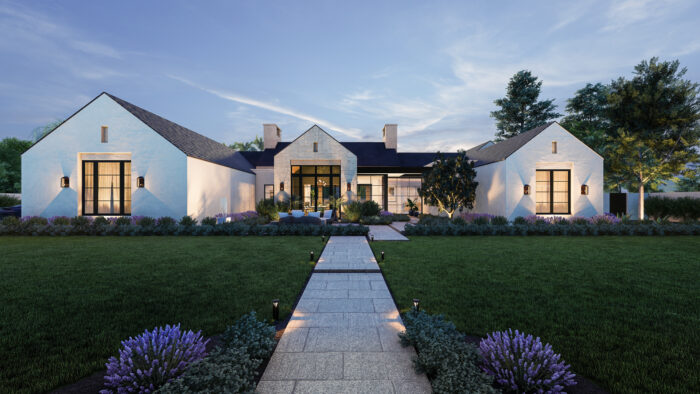A Seven-acre Estate at the base of Camelback Mountain provides a Unique Sense of Living
Phoenix, Arizona, 85018, United States
Status: Active
A seven-acre estate at the base of Camelback Mountain provides a unique sense of living in the country in the natural desert in a stunningly beautiful house combining the best of 1928 architectural style with a modern floor plan and amenities. The home has won awards and been featured in national magazines. In addition to exceptional views and privacy, the acreage enables future buyers to create whatever features they may personally desire, together with the ability to hold prime land for investment. The property is zoned R-35 and could be developed as well. This will be the second time the property has changed hands in eighty years – a once in a generation opportunity. The main house features wood paneled arched entryways, smooth plaster walls, and a wrap-around screened patio with
scored concrete flooring, all fine examples of the home’s enchanted past. Modern features include a beautiful eat-in kitchen with fine custom cabinetry, granite countertops, and professional quality appliances. Additionally, en-suite bedrooms with elegantly appointed bathrooms; hardwood and stone flooring; original masonry fireplaces with gas starters and a large family room opening to the kitchen, make this a comfortable modern home.
Outside is a private, quiet oasis with acres of natural desert as well as curated cacti gardens, vegetable gardens, fruit trees, a rose garden, and a formal grassy yard leading to a stone encompassed diving pool. Stone patios can be found in numerous locations around the main house. There is a tennis court and a rooftop observation deck capturing 360 degree views. The separate guesthouse/caretakers house echoes the style and detail of the main house and includes its own bedroom, living room, kitchen, screened patio, and enclosed garage.
Arizona architecture and living at its best.
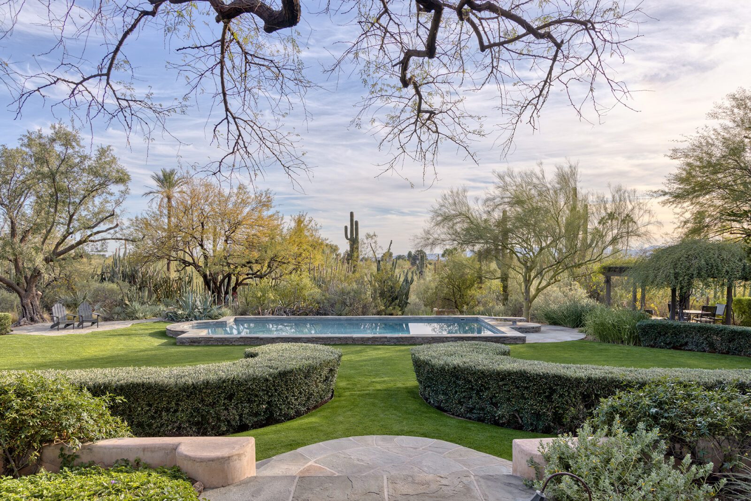
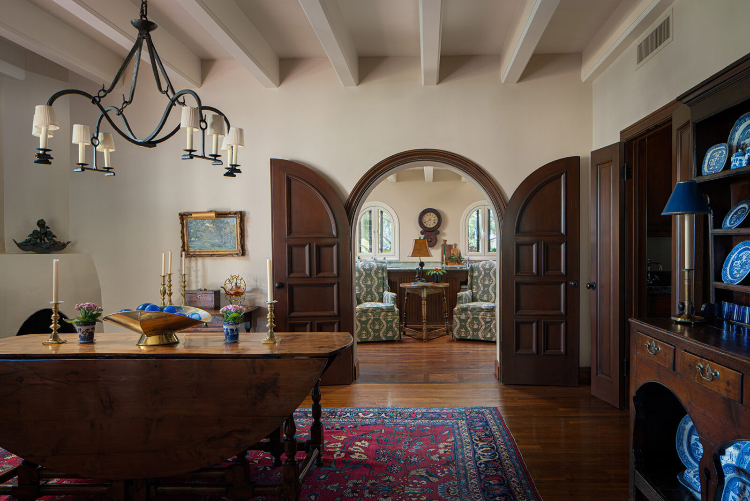
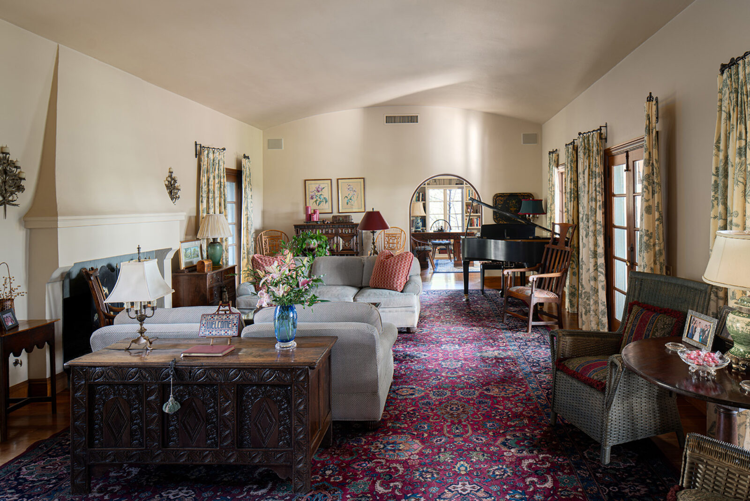
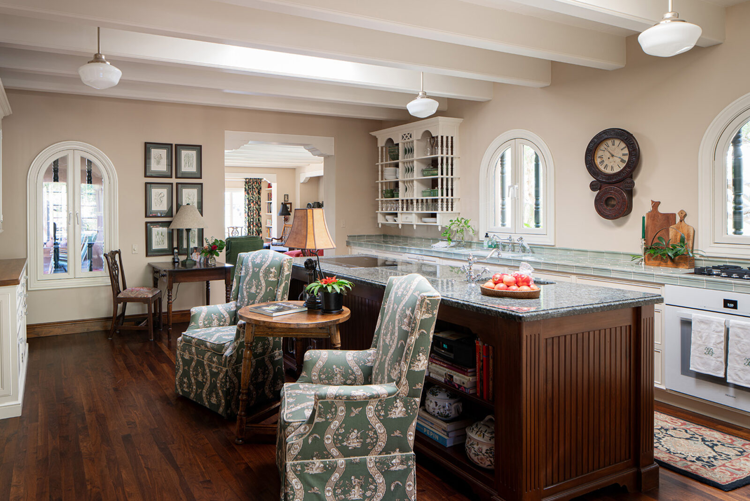
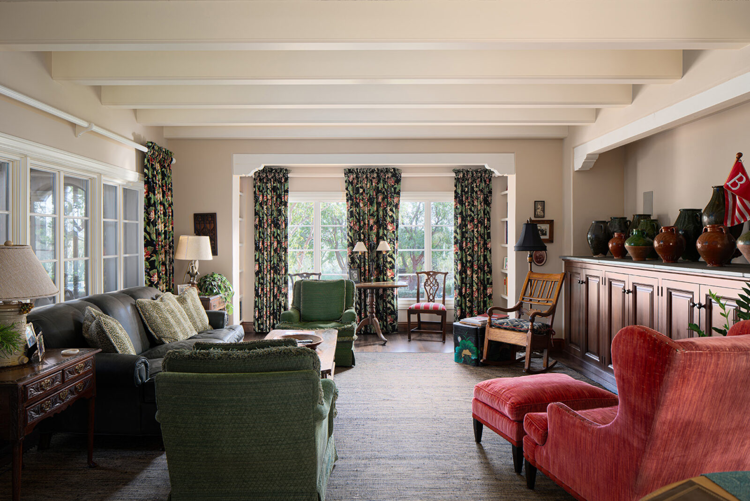
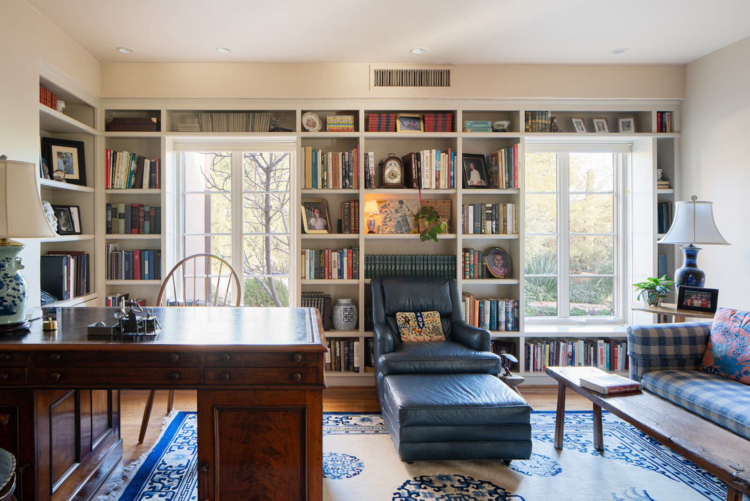
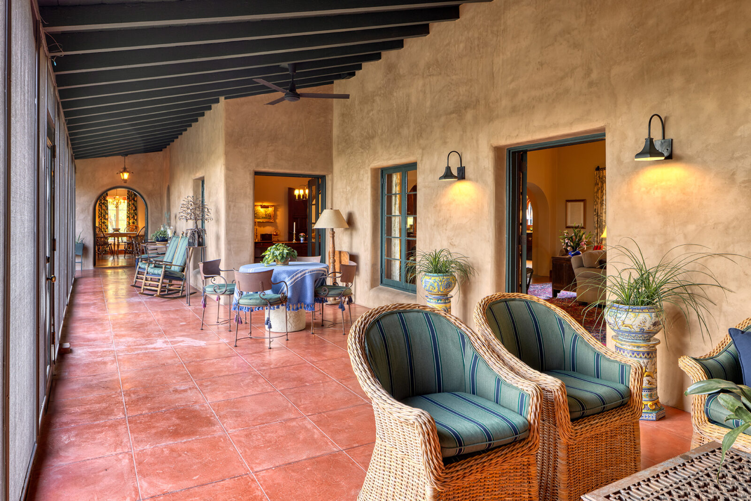
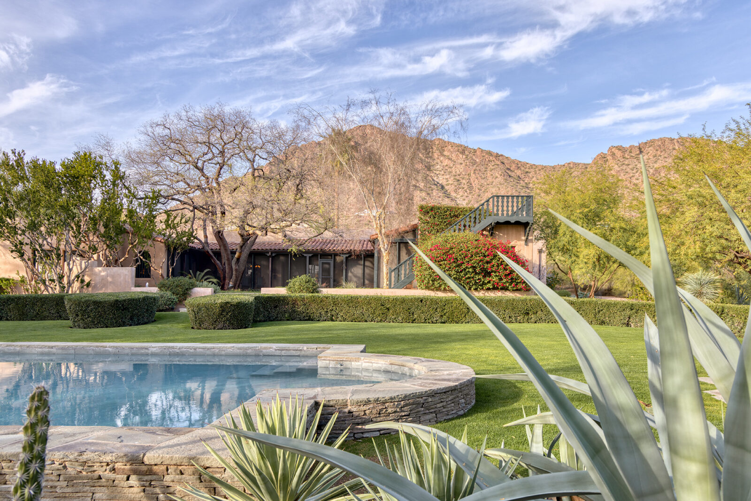
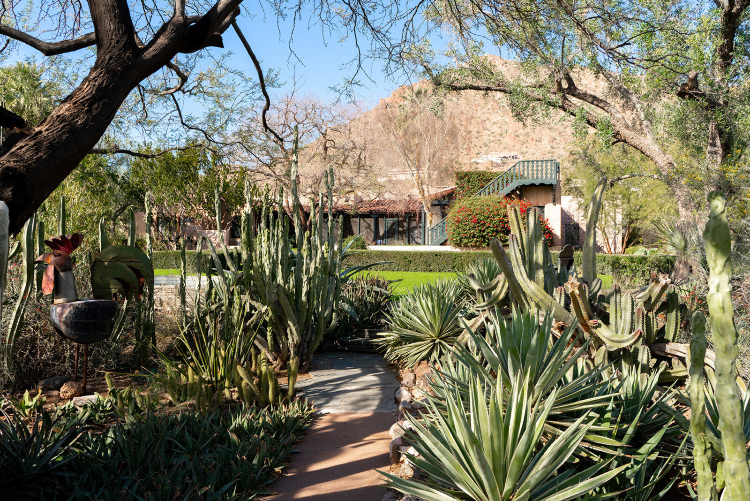
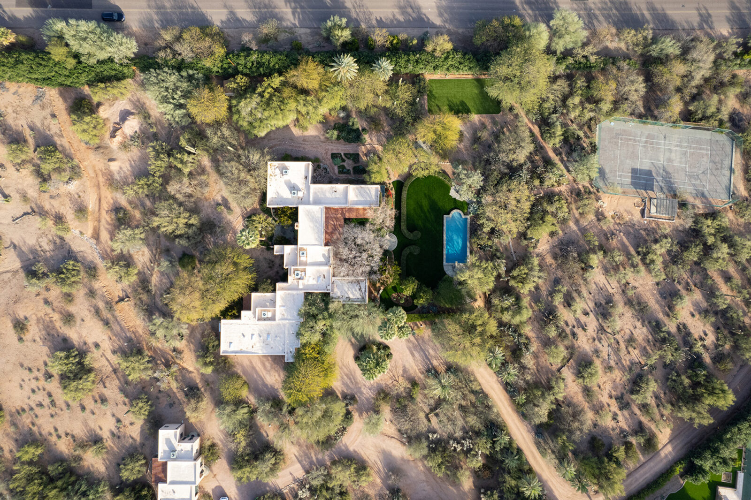
Listing Agent
Array
| 161697 |

Libby Cohen
LIC.# SA572812000
| 161700 |

Polly Wintergalen
LIC.# SA678966000
