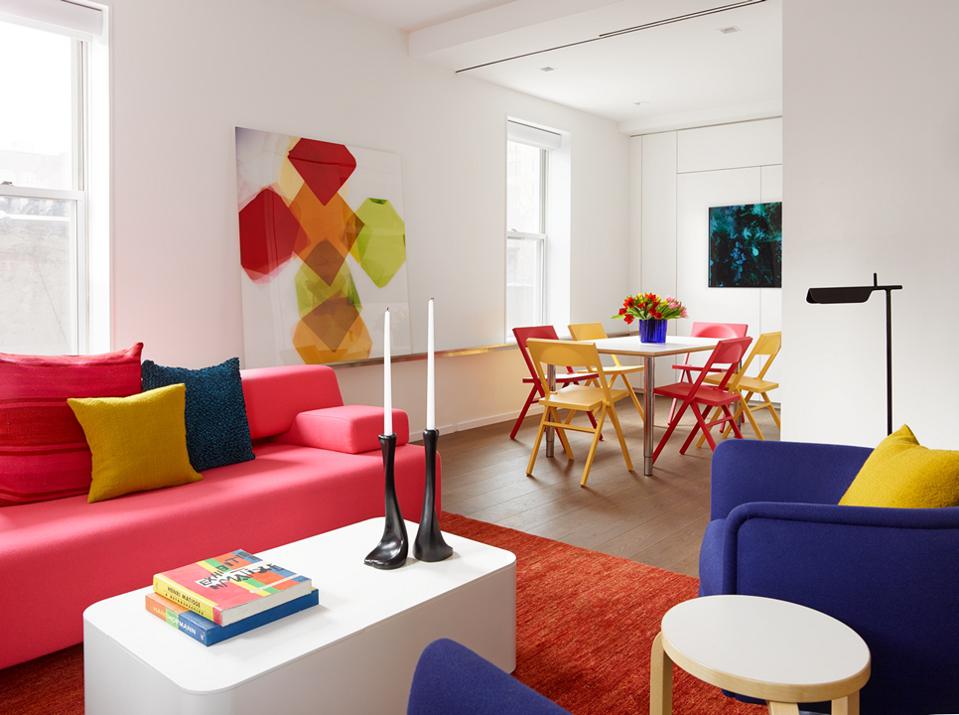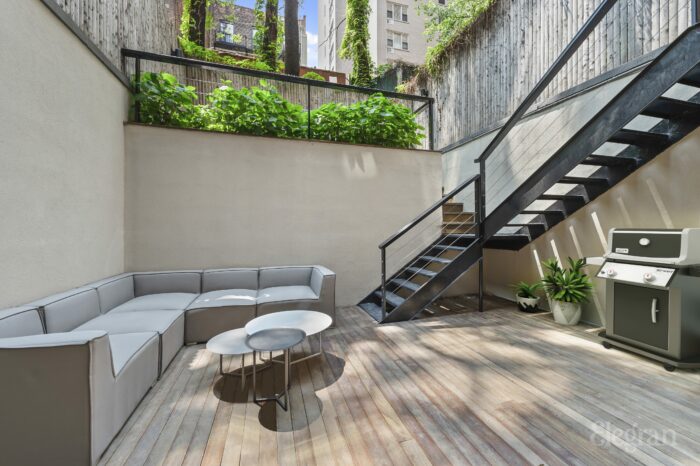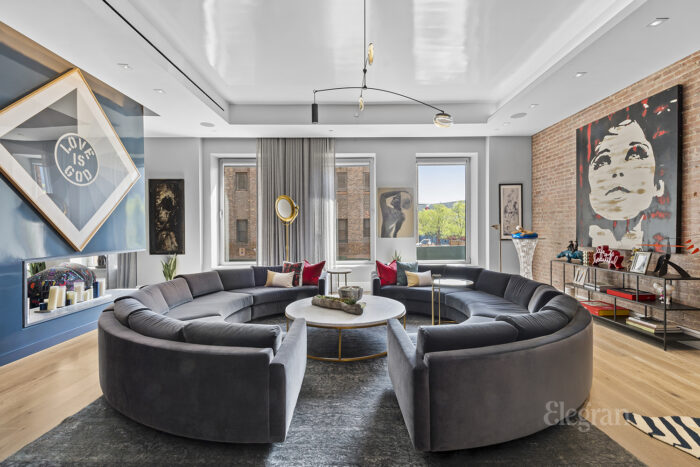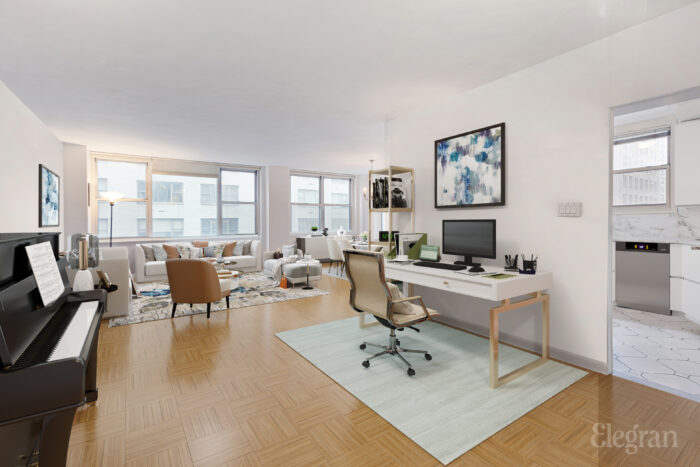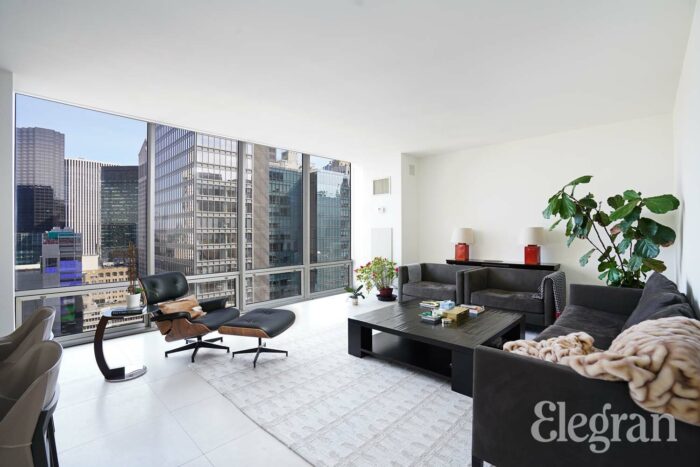It’s a true artist’s loft in every sense.
And no wonder. The Upper East Side co-op apartment has been the beneficiary of a collaboration of creative minds: architect Ted Porter and owner Lorenza Panero, a multidisciplinary Bogotá-based artist who works in photography, painting and sculpture.
Visually, the result is that of a clean white canvas splashed with color. Functionally, it’s an imaginative use of the high-ceilinged space.

Custom white cabinetry plays a transformative role throughout the apartment. (Ted Porter Architecture | Ty Cole Photographer )
Due to renovation work, the once choppy floorplan now has a more flexible layout. The dining room can be quickly turned into a second bedroom with built-in, hideaway storage for the table and chairs, a movable wall partition and the use of a Murphy bed.
Custom white cabinetry plays a transformative role throughout the apartment. In the adjacent living room, a cabinet folds up to reveal the television. When down, the white-faced cabinet fronts blend into the walls.

A cabinet folds up to reveal the television in the living room. When down, the white-faced cabinet fronts blend into the walls. (Ted Porter Architecture | Ty Cole Photographer)
The galley kitchen can be hidden away by sliding doors to resemble a closet-lined hallway. A large pass-through above the kitchen sink connects to the dining area.
The fifth-floor perch is flooded with natural light from its southern and eastern exposures. A glass upper cabinet brings sunlight from the dining area in the kitchen.

Bright-colored furniture and artwork pops against the apartment’s white-walled interior. (Ted Porter Architecture | Ty Cole Photographer)
In the bathroom, a floating vanity and large glass-fronted shower continue the clean, minimal appearance.
An aluminum picture rail runs throughout the 1,075-square-foot apartment.

Sliding doors conceal the galley-style kitchen. (Ted Porter Architecture | Ty Cole Photographer)
The one-bedroom, one-bathroom co-op is in a pet-friendly building in the Carnegie Hill neighborhood, about a block away from Central Park. The 40-unit building was converted in 1980 and dates to the turn of the last century. Amenities include a live-in super, a laundry room and a bike room, as well as extra storage.

A narrow partition creates a small office space in the bedroom. (Ted Porter Architecture | Ty Cole Photographer)
The unit, 1326 Madison Avenue Apartment 55, is listed for $1.325 million by Cecilia Serrano and Hala Lawrence of Warburg Realty, a founding member of Forbes Global Properties.
As for the colorful furnishings that give the co-op its distinct vibe? Purchasing those with the place could be an option. In real estate, everything is negotiable.
