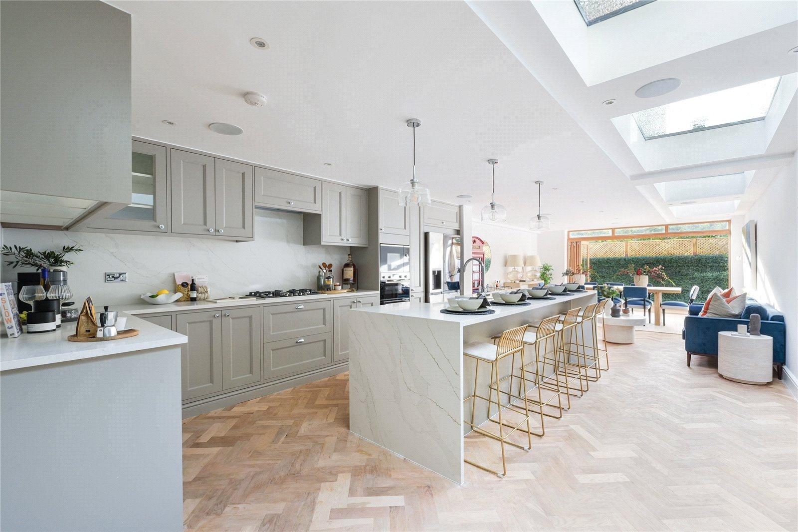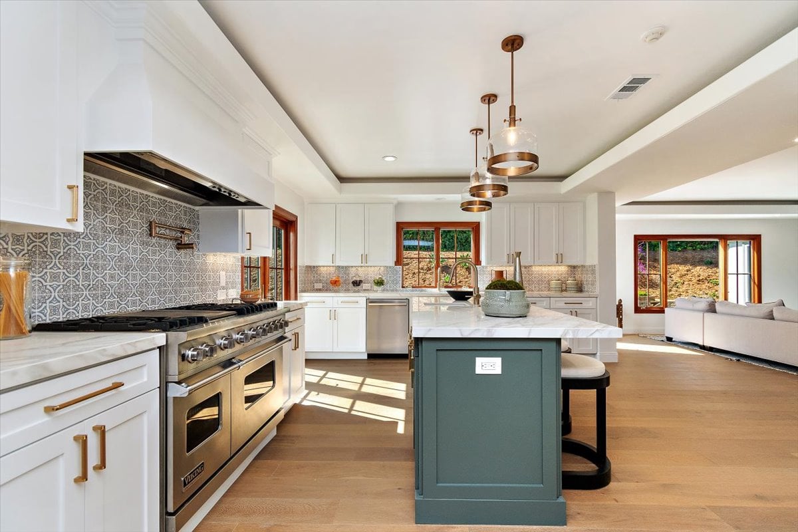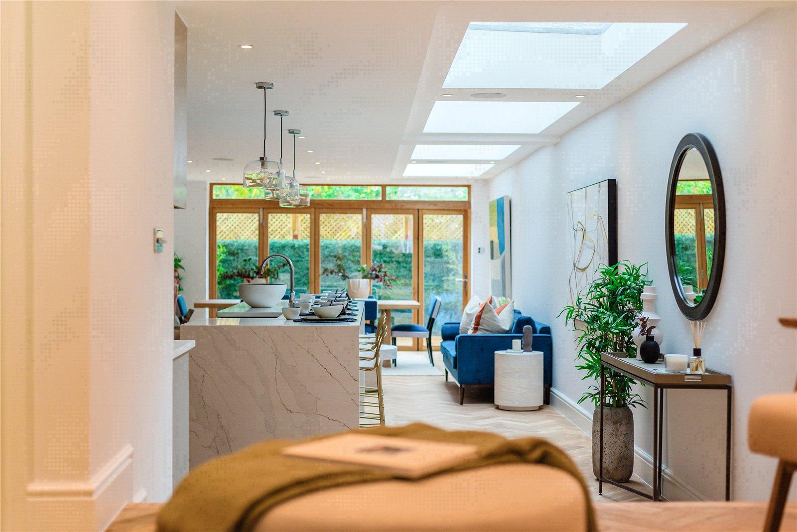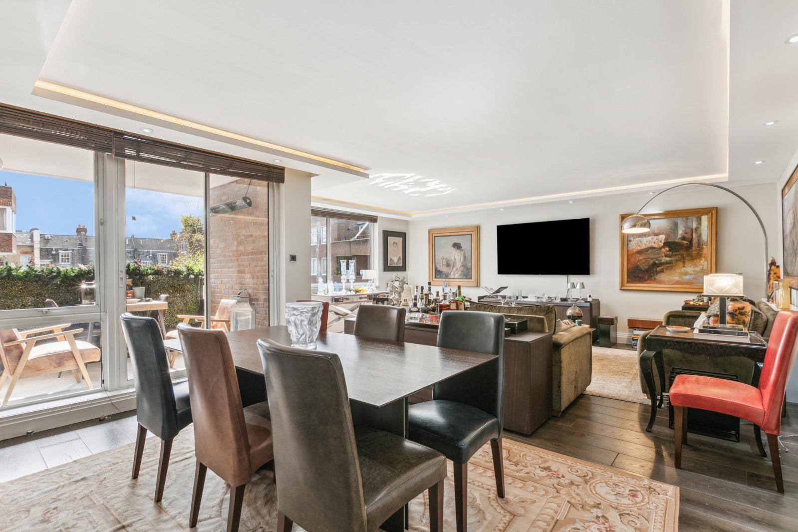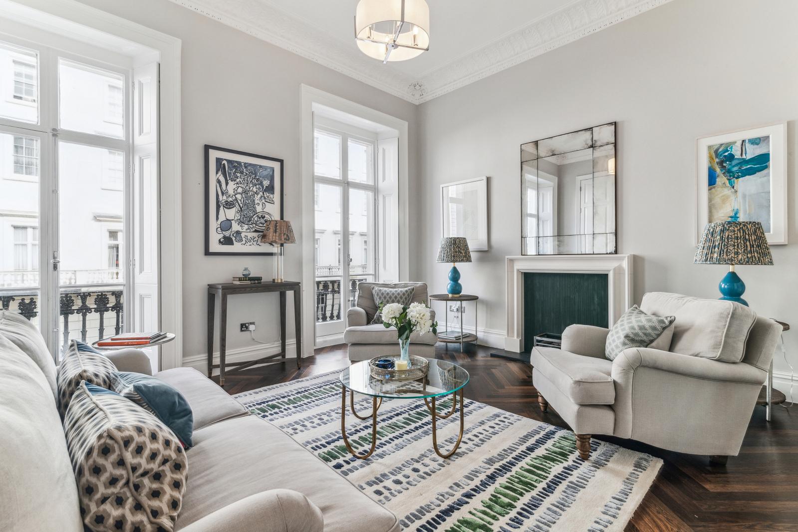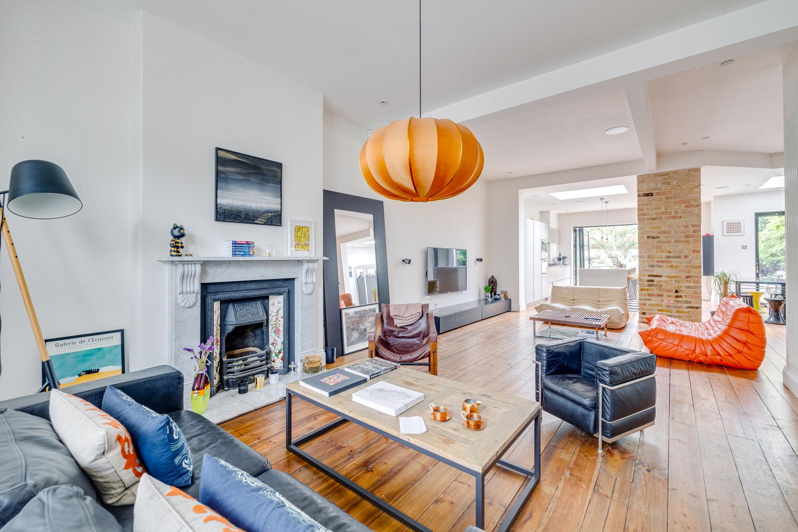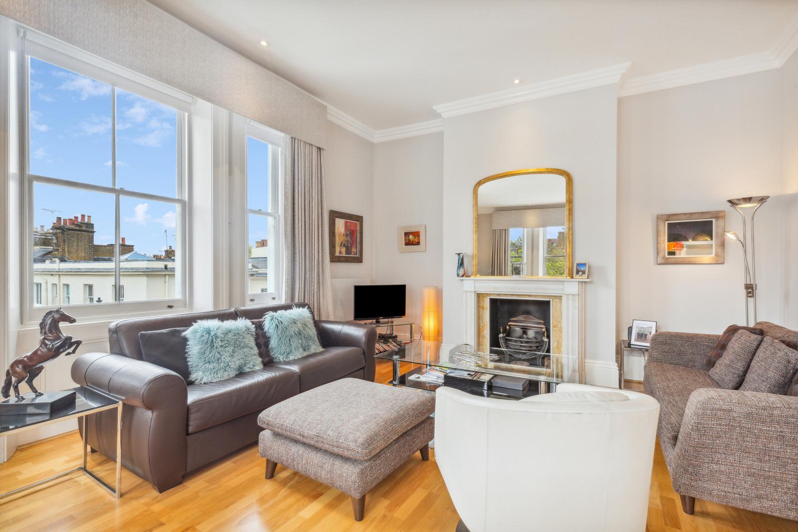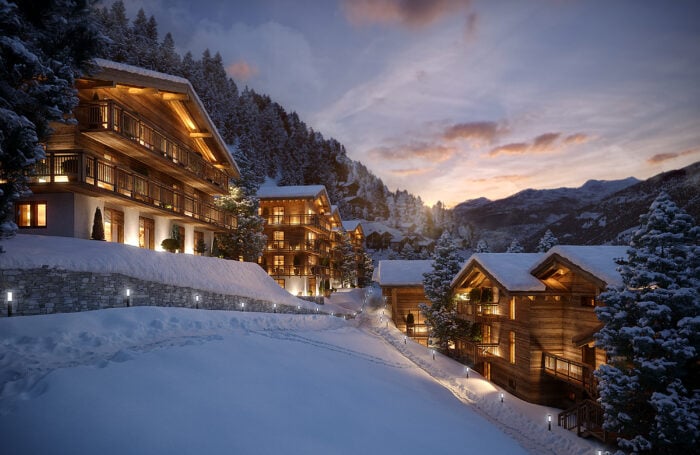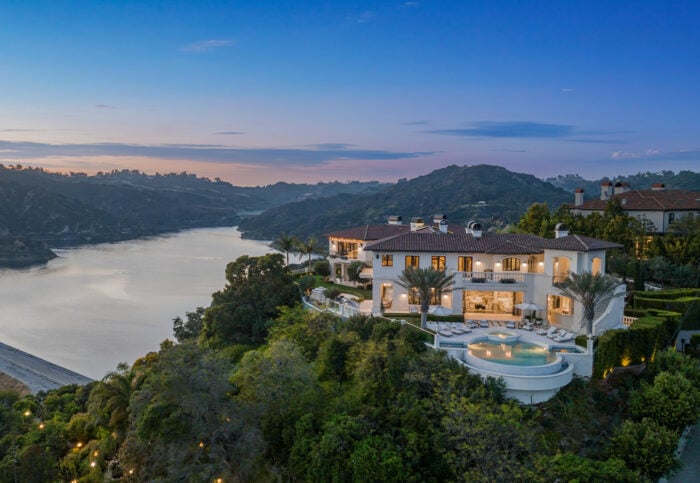For many home cooks, preparing a delicious meal for friends and family is something of a sacred act, one that brings people closer together. While a chef is certainly more than their utensils and appliances, many would agree that the importance of a home’s kitchen cannot be overstated. Fittingly called the heart of the home, the kitchen is not only where cooking takes place but is also a space where families gather, converse and share recipes that may have passed generations.
Whether preparing a simple weekday bite for the family or a gourmet spread for guests, these 5 homes feature incredible kitchens worthy of the most talented of home chefs.
Refreshed Open-Concept In Palos Verdes
Located at the top of a private drive on the luxurious Palos Verdes Peninsula is this gorgeous four-bedroom, three-bathroom villa. The stunning, airy kitchen has been meticulously updated and features an array of high-end appliances, including a huge Viking stove, Subzero refrigerator and Bosch dishwasher, for all of your culinary and cleaning needs. A spacious island centers the room, ideal for preparing elaborate meals or casual dinners. Banks of cabinets and a walk-in pantry allow for ample storage of any ingredient. The villa boasts many other welcoming spaces, such as a formal dining room, second-level primary suite and stunningly landscaped outdoor grounds and patio space for entertaining. Featuring an open-concept floor plan, smells from the stove will certainly have the whole house headed to the kitchen.
The villa is listed with Suzanne Dyer of Strand Hill Properties.
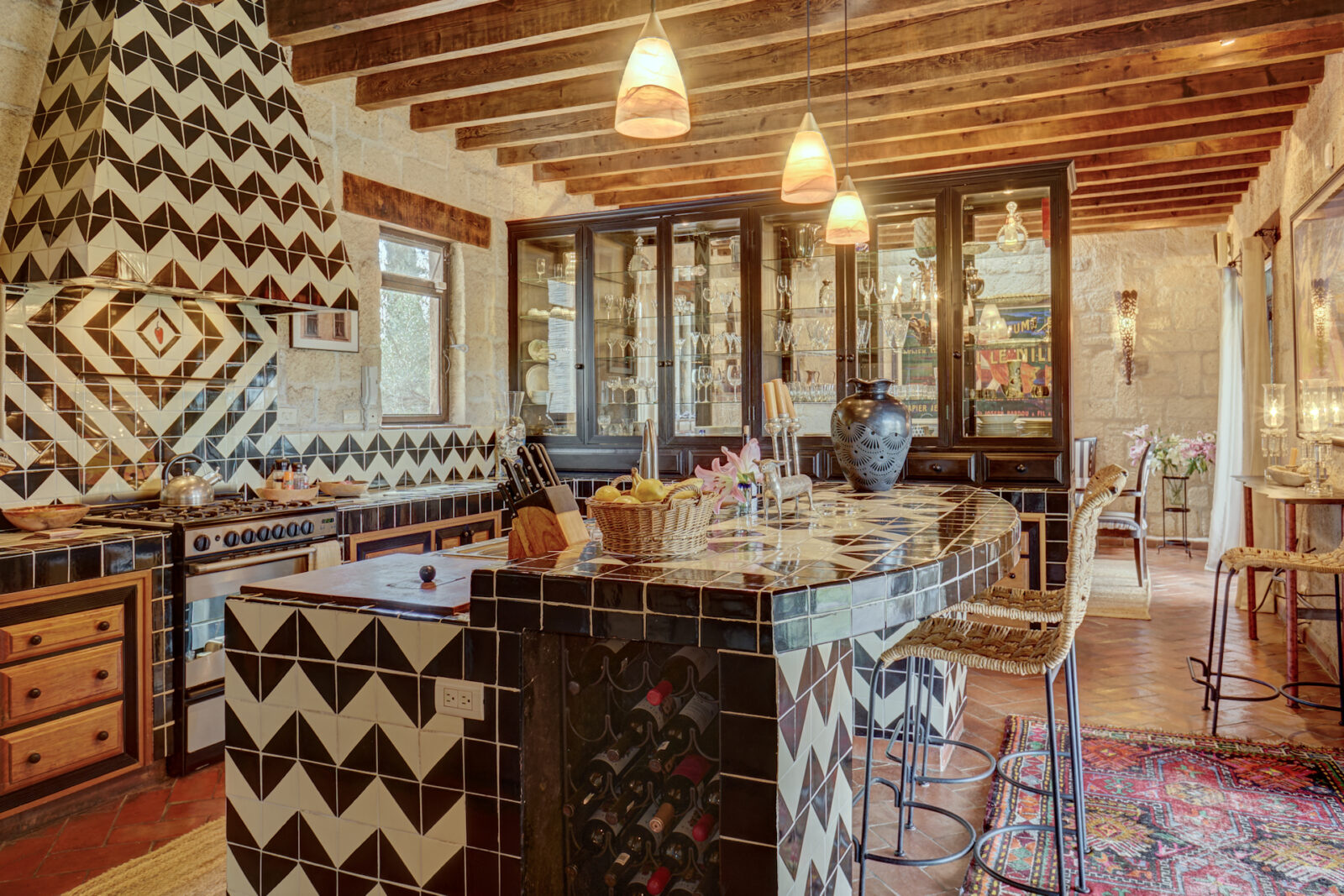
Rustic beams and elaborate tiling make for a distinguished Central Mexican kitchen. (CDR San Miguel)
Fabulous Tile In San Miguel De Allende
Tucked away in the gated community of “La Colonia” in San Miguel de Allende is Tuscany Villa, a gem of a home that blends both Tuscan and San Miguel design and charm. The kitchen is a breathtaking work of art, with gorgeous tiles that adorn the island, countertops, and stove hood. In addition, wine storage, gorgeous glass cabinets, and a wood-beamed ceiling elevate the space into something at once rustic yet refined. A formal dining room with a fireplace is nestled beside the kitchen, creating a cozy atmosphere for preparing meals as well as enjoying them. An impressive design extends more than just the kitchen but runs throughout the two-story abode. Highlights include manicured grounds, wraparound verandas and a sparkling pool.
The estate is listed with Yolanda Rosalie Perez of CDR San Miguel.
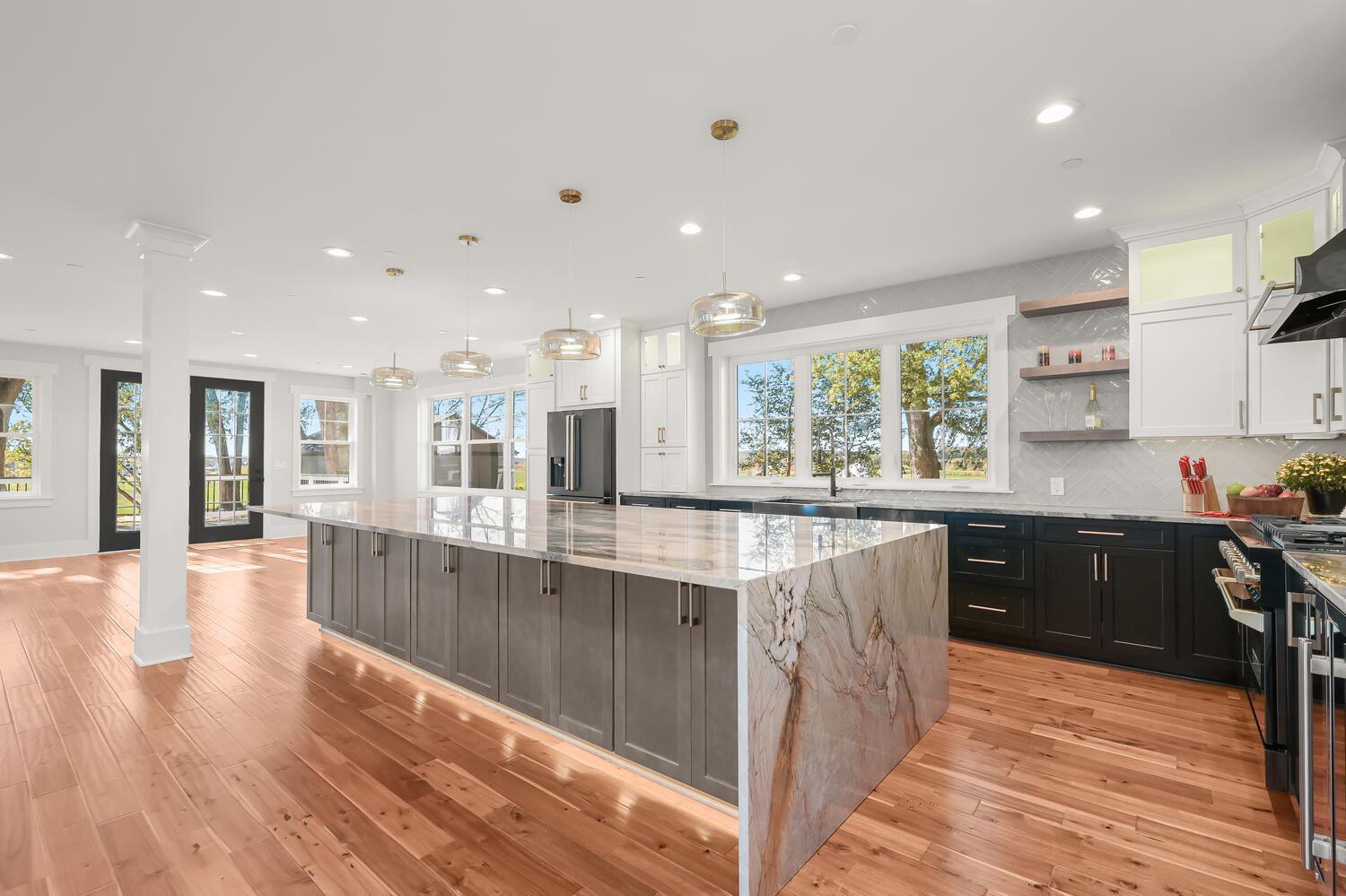
A sleek design effortlessly blends with the modern farmhouse aesthetic of the 4-bedroom home. (Long & Foster Real Estate)
Bright Farmhouse Style In Maryland
Your dream kitchen awaits you in this stunning five-bedroom, four-and-a-half-bathroom Maryland modern farmhouse. Natural light warms every corner of the kitchen, which boasts exquisite ZLINE appliances as well as an impressive 48-inch range six-burner stove with pot filler. The massive waterfall quartzite island with seating is a great place to enjoy your morning coffee or chop vegetables for dinner. The kitchen has desirable soft-close cabinetry with lighting and pullouts, a wine refrigerator to keep your favorite bottles fresh, and a large farmhouse-style sink. The property is set on 3.16 sprawling acres of land and is a tranquil country retreat. Hand-scraped hardwood floors greet you throughout the home and the elegant primary suite has a cathedral ceiling, sitting room, and custom walk-in closet.
The property is listed with Creig Northrop of Long & Foster Real Estate.
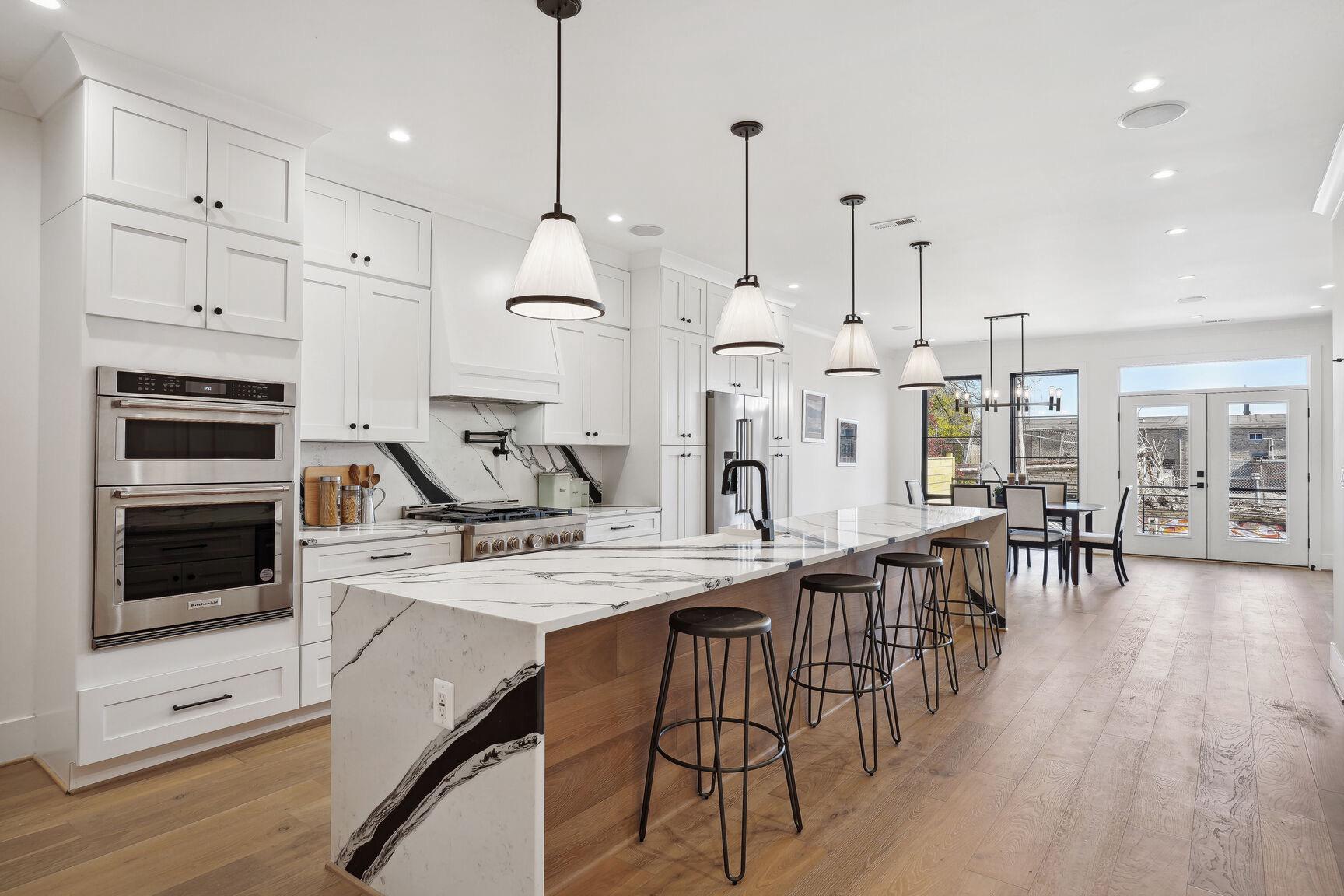
A 16-foot island provides ample space for cooking as well as dining. (Long & Foster Real Estate)
Plentiful Space In Washington D.C.
Space will not be an issue in this renovated Washington, D.C. townhouse’s open kitchen. The focal point of the kitchen is the sprawling 16-foot island with enough seating for a family of six. The black-and-white sleek marble design provides a subtle glamor to the room. Floor-to-ceiling cabinets provide plenty of storage and the stainless double wall oven with convection microwave is a home chef’s dream. The 36-inch, six-burner gas range has a chimney hood and pasta filler. The kitchen leads flawlessly into a dining area complete with a wine fridge beside double French doors and floor-to-ceiling windows. The 3,600-square-foot townhouse features a wood-burning marble fireplace and wide plank oak hardwood floors. The primary suite is complete with Cathedral ceilings and a skylight. The primary bath fits a double sink vanity, a 10-foot marble walk-in shower, and a pedestal soaking tub.
The home is listed with Sean Satkus of Long & Foster Real Estate.
Open-Air In London
The kitchen found in this Holland Park, Greater London five-bedroom, five-bathroom home spans nearly the entire length of the ground floor and is gleaming with natural light, due in part to the skylights above. A large kitchen island is situated in the center, on top of luxurious underfloor heating, high-end appliances, and a Lithe wireless speaker system. Just beyond the open kitchen is a formal dining space flanked by large doors leading directly into a private garden patio. The Holland Park home boasts 2,437 square feet of recently renovated living space. The primary suite features a spacious ensuite with ample storage, a luxurious tub and shower, and underfloor heating. Beautiful herringbone hardwood floors can be found in the home. The sunny garden patio is the ideal place to enjoy meals al fresco.
The home is listed with Charlie Cunningham-Reid of Chestertons.
Continue reading about the latest in real estate trends and news here.
