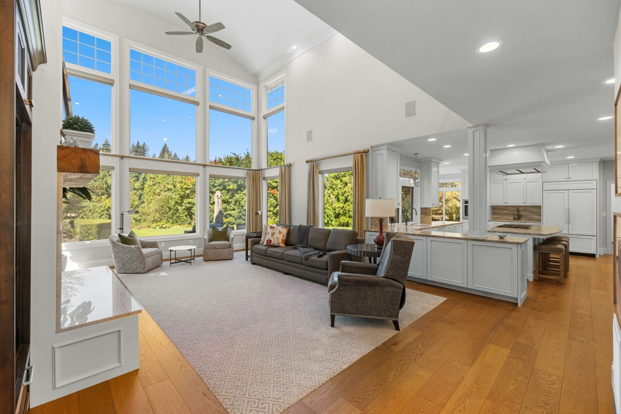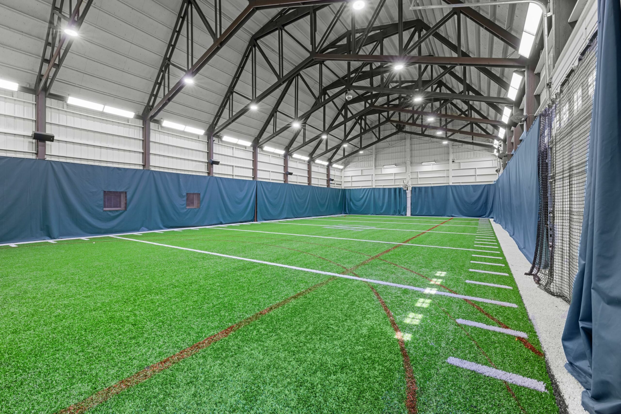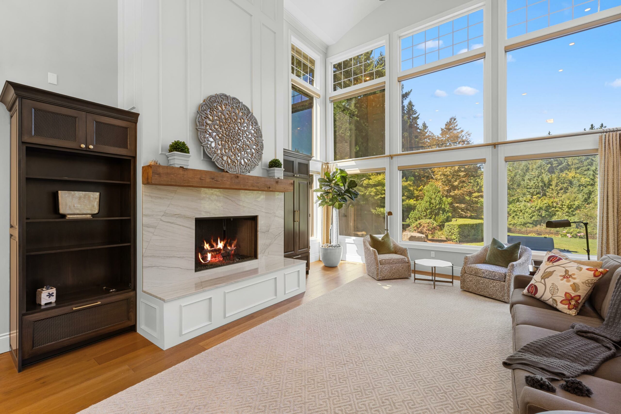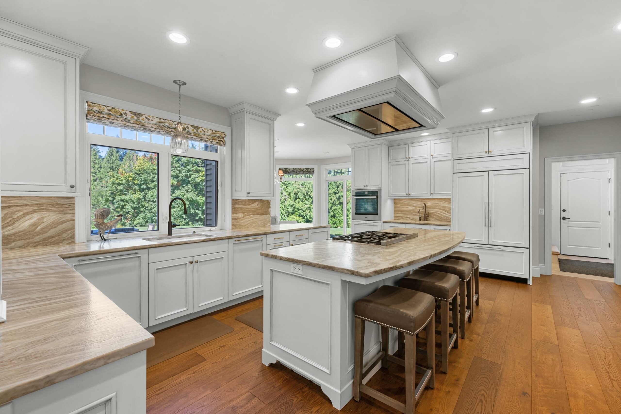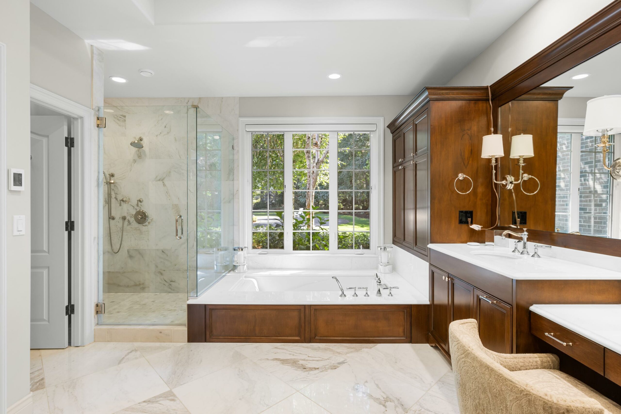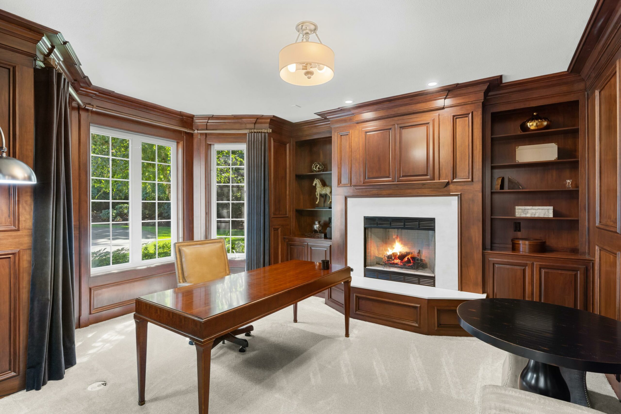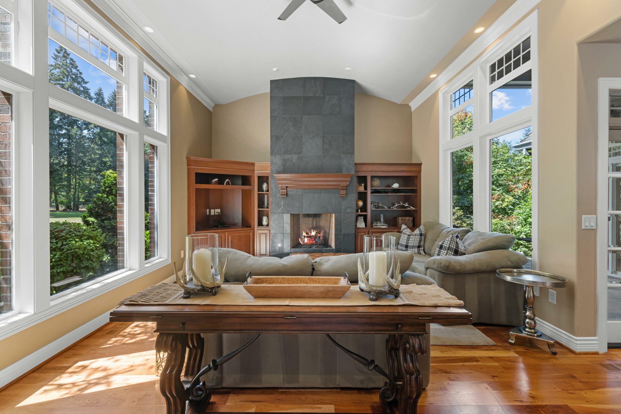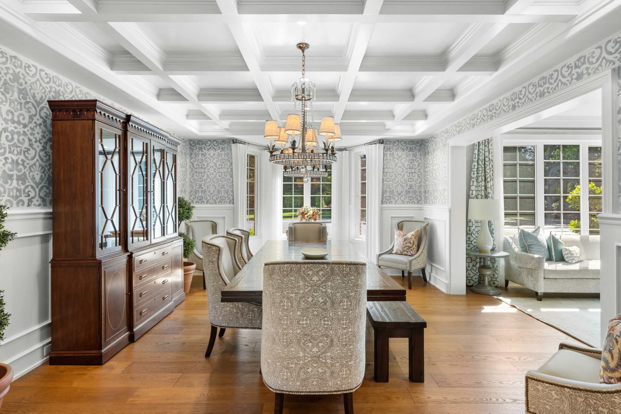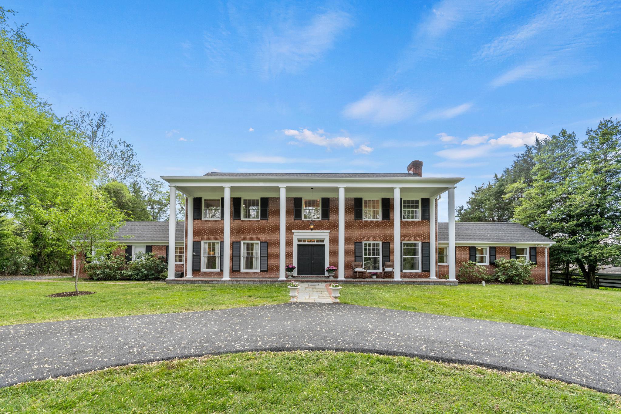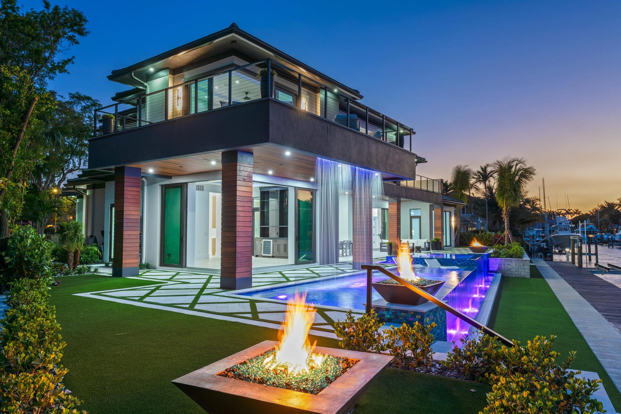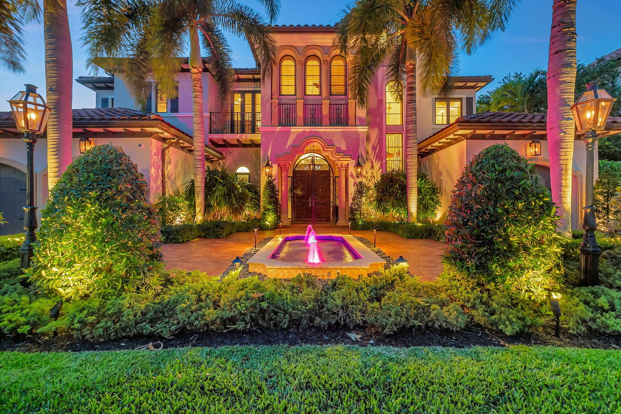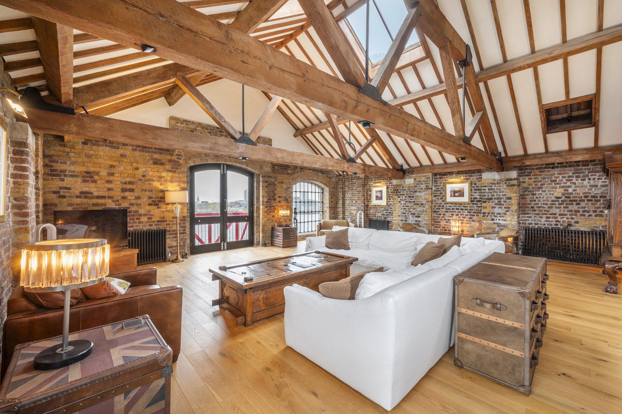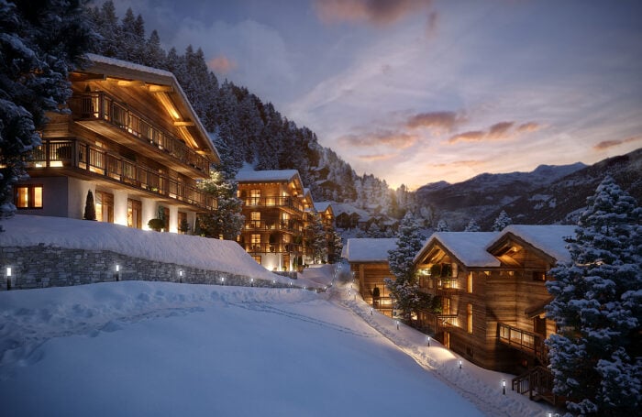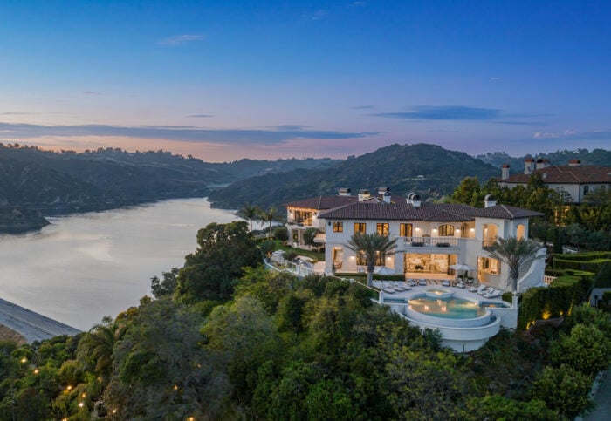Just 30 minutes from downtown Portland, Oregon, lies the city of Wilsonville. Nestled near an assortment of wineries and tasting rooms, Wilsonville’s quaint, charming countryside is an ideal place to settle with a family. This is where Los Angeles Rams wide receiver Cooper Kupp has listed his 4-acre Wilsonville home for $3.5 million. The estate is surrounded by tall trees and flourishing green lawns, providing a picturesque image before even stepping foot into the main house. It’s hard to pinpoint the finest feature of this family estate, as there are so many. But we’ve narrowed it down to the top seven things we adore about the 7,677-square-foot home.
1. The indoor athletic training facility
It will come as no surprise that a professional athlete would have a professional training facility at their home. The Kupp estate’s training facility is a whopping 4,600 square feet and is currently lined with football turf. There is court material underneath for versatility. The facility boasts six speakers and full lighting for those early morning or late night training sessions where you require a boost of energy. You can employ the retractable basketball hoops at either end of the court when you feel like shooting hoops. If you are not particularly athletic, fear not—this space is incredibly flexible and can easily be repurposed as expansive storage or a workshop.
2. The central living room with a view
The softly textured Venetian plaster walls of the main living room create a subtle elegance. The eye is drawn to the beautiful gas fireplace flanked by gorgeous cabinetry made of rich wood. These pieces offer storage as well as a lovely decor opportunity. The stars of the show are the massive picture windows that provide a gorgeous view of the lush greenery outdoors. The high ceilings evoke a feeling of grandeur, while the warm hues of the woodwork and floor create a cozy atmosphere. It’s the ideal room to gather friends and family for game nights.
3. The kitchen cabinetry
The living room leads directly into the open and airy kitchen, which is the epitome of pristine refinement. The most impressive feature of the kitchen is the ceiling-height cabinetry. You will not find a mismatched appliance in this custom room—everything is gorgeously designed and in sync with the clean aesthetic. The leathered stone countertops are immaculately matched with the slab backsplash. The storage is cleverly convenient and blends in with the cabinetry. There is a six-burner Miele range, as well as cabinet-front Miele dishwashers and a Miele wall oven. The SubZero refrigerator also boasts a cabinet exterior, blending in flawlessly with the room.
4. The primary bathroom suite
A luxurious bathroom suite is a necessity, and this abode does not disappoint. The primary bathroom features stunning heated marble floors, providing you with the highest comfort the moment your foot steps into the room. There is a gorgeous soaking tub with beautiful woodwork and an oversized glass shower with dual shower heads. The shower also has recessed niches as well as a bench. The suite’s vanity spans two sinks, with a seated makeup table in between. The large window by the tub allows bright natural light to flow into this tranquil sanctuary.
5. The regal home office
As remote work becomes more and more popular, it is imperative to have a top-of-the-line home office. This room is sure to exceed expectations. The wood-paneled office overlooks the home’s impressive circular front drive and fountain in its center. Wood built-ins flank the gas fireplace and is the ultimate place to take meetings and important calls. The flawless woodwork and ambiance make this room a haven of peace and productivity.
6. The guest house
There will never be any worry about accommodations for visiting friends and family. The property features a fully equipped guest house that boasts 1,977 square feet of living space. Upon entry, you will be greeted by the great room with its arched vault ceiling. The gas stone fireplace reaches the ceiling and there are large windows on either side of the room, inviting in the natural light. The guest house kitchen features a JennAir range, stunning granite countertops, Bosch dishwasher and a JennAir refrigerator. The bedroom in this guest abode opens to a covered patio and the bathroom has heated floors, a walk-in closet, and a walk-in shower. With its own laundry room as well, your guests will have everything they need for a comfortable and lovely stay.
The home has beautiful millwork details throughout. (LUXE)
7. The wainscoting and woodwork throughout the home
As you walk through the spacious rooms of the estate, you will, no doubt, be impressed by the detailed woodwork. The home features gorgeous wainscoting in several rooms, including the formal dining room, where elegance meets subtlety. The coffered ceiling complements the molding and designer wallpaper. Holidays, birthdays, and dinner parties await you in this room.
