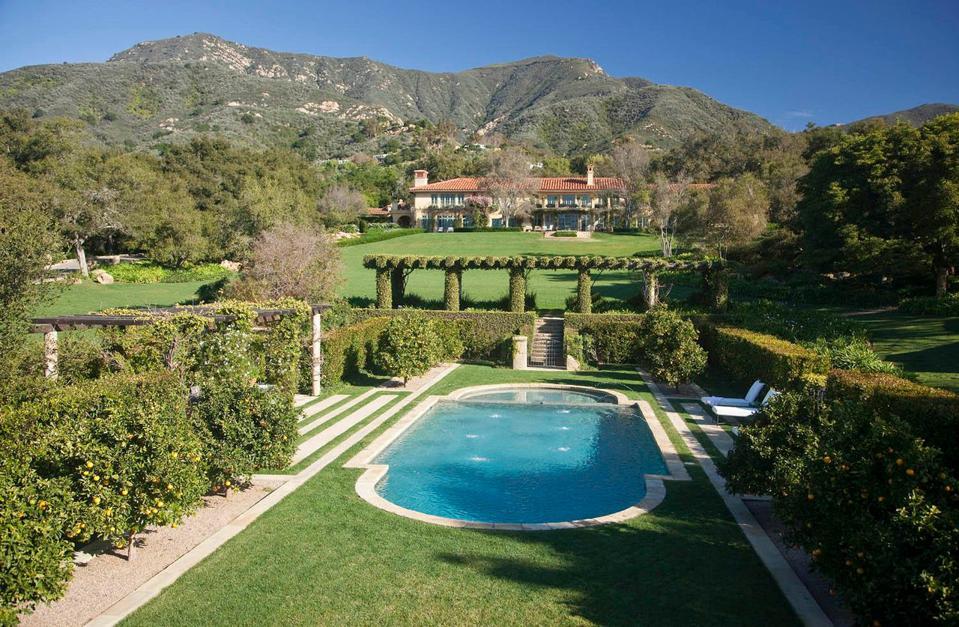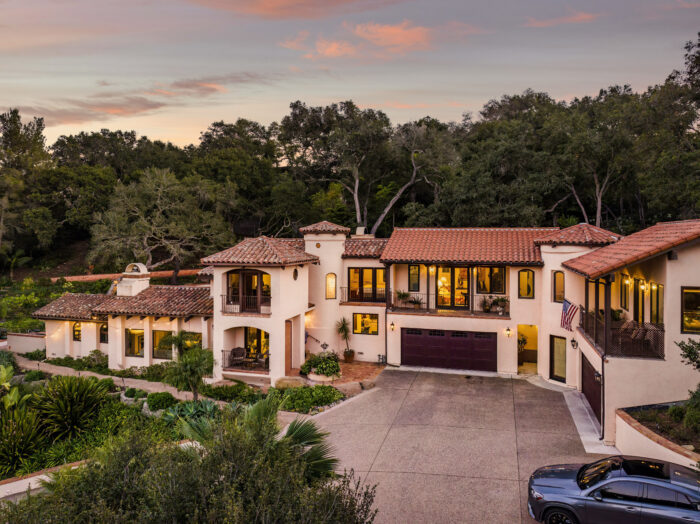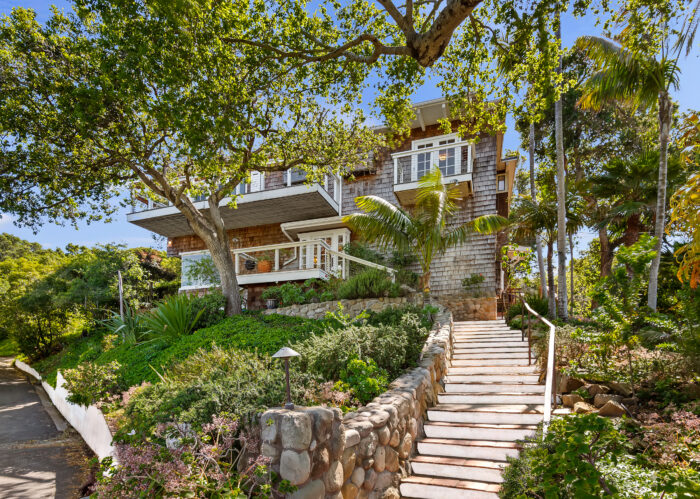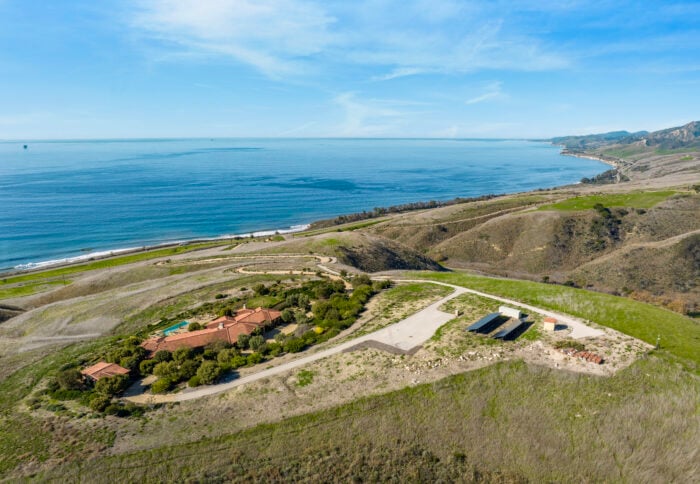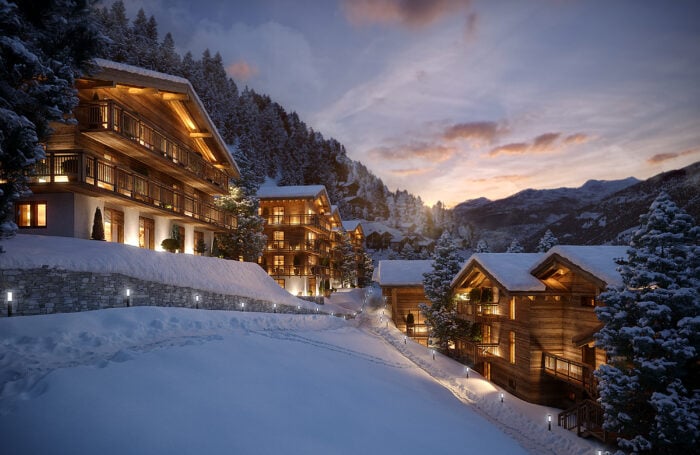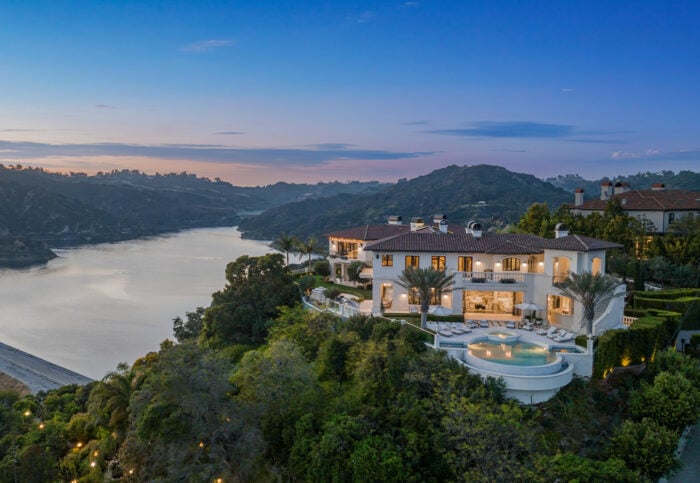Montecito lays claim to a treasure trove of homes rich in architecture and design. Known for its Spanish-influenced houses in particular, the well-heeled area has a long history of enduring properties of note.
A case in point is El Miraval, a more than five-acre ocean-view estate built in 1923 and now for sale at $27.5 million.
The mansion’s original owner was attorney John A. Jameson, who worked to protect the community from overdevelopment and is credited with having helped maintain its bucolic atmosphere. He hired fine-artist-turned-in-demand architect George Washington Smith to design the Spanish Revival-style main residence.
As an artist, Smith had traveled widely in Europe. When he settled in Montecito, the painter designed his own residence to evoke an Andalusian farmhouse. Friends and others were so taken with the finished product that the one-time architecture student and draftsman set aside his paintbrushes and switched career paths.

A wide corridor with a wooden ceiling leads to the main living spaces.
“I soon found that people were not really eager to buy my paintings, which I was laboring over, as they were to have a whitewashed house like mine,” Smith is widely quoted as saying.
His popularity grew, and his home designs soon graced magazines nationwide. Stucco walls, tile roofs and carved beam ceilings were among his building blocks. Arched doorways added a romantic element. Washington became known for his simplicity, restraint and subtlety of design.
His attention to proportion is evident in El Miraval’s grand-scale rooms and more intimate spaces. Wood ceilings and terra-cotta tile floors add a rustic warmth to the interiors.

Windows bring light into the grand living room from three sides.
The imposing living room has a comforting symmetry with two sets of French doors flanking a baronial fireplace.
There are five bedrooms in the main residence for a total of nine bedrooms, 11 bathrooms and 12,653 square feet of living space on the site. Other amenities include a theater, a wine cellar and a tennis court.
Washington was joined in his efforts at the property by landscape architect Lockwood de Forest III, known for his adoption of the Mediterranean style. Today, a fairway-like expanse of lawn leads from a stone patio off the main house to the swimming pool area. Not surprisingly, there is a putting green nearby.

The manicured grounds include a stream, mature trees and an expanse of lawn.
The European-inspired grounds include manicured gardens, fountains, stepping-stone pathways and a stream. Mature oaks create a canopy over the gently winding driveway.
Also on the property are a two-bedroom board-and-batten guest house and a one-bedroom cottage. An apartment sits above the detached five-car garage.

There’s additional living space above the five-car garage.
The Riskin Partners Estate Group at Village Properties Realtors has the listing for 700 Park Lane, Montecito.
