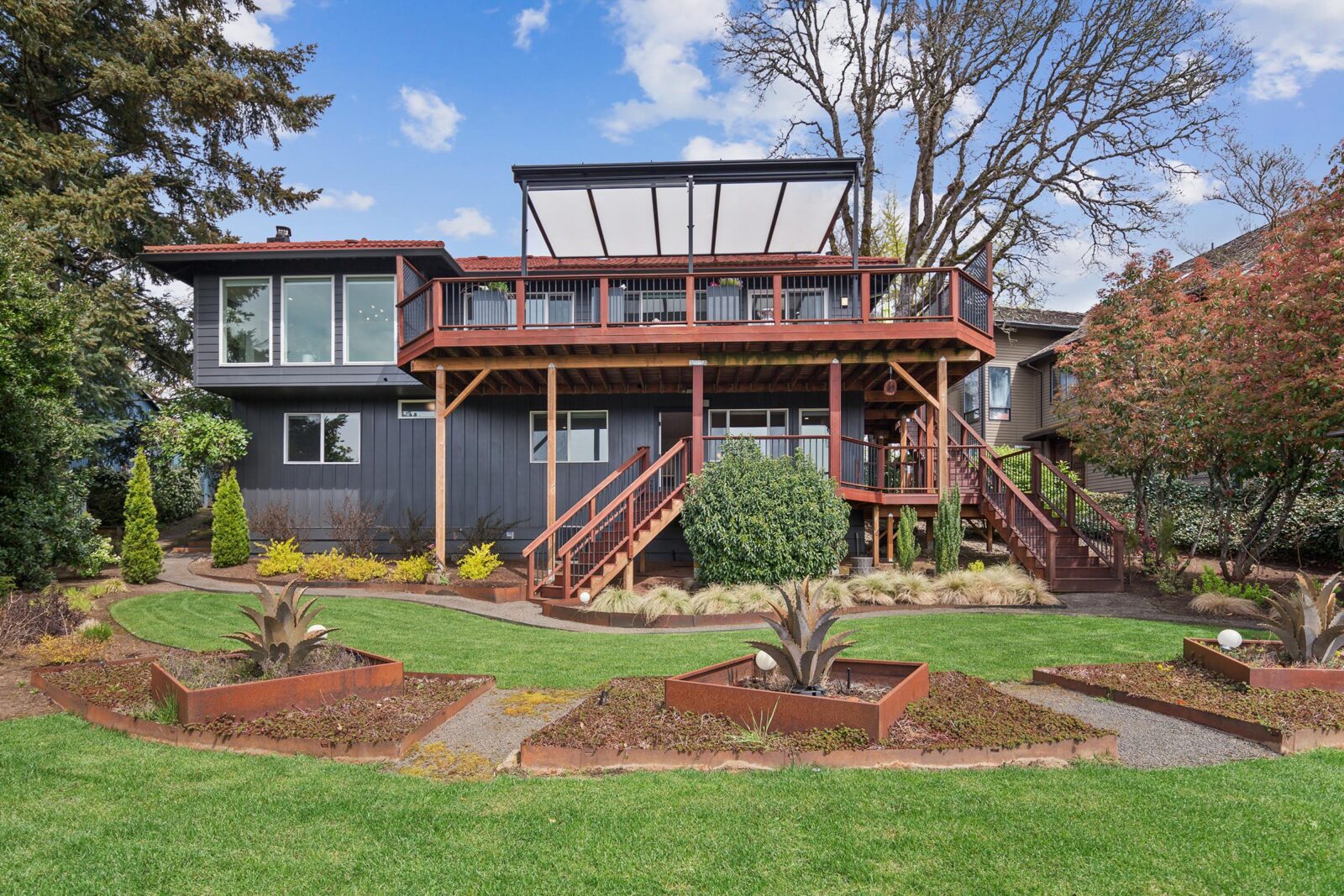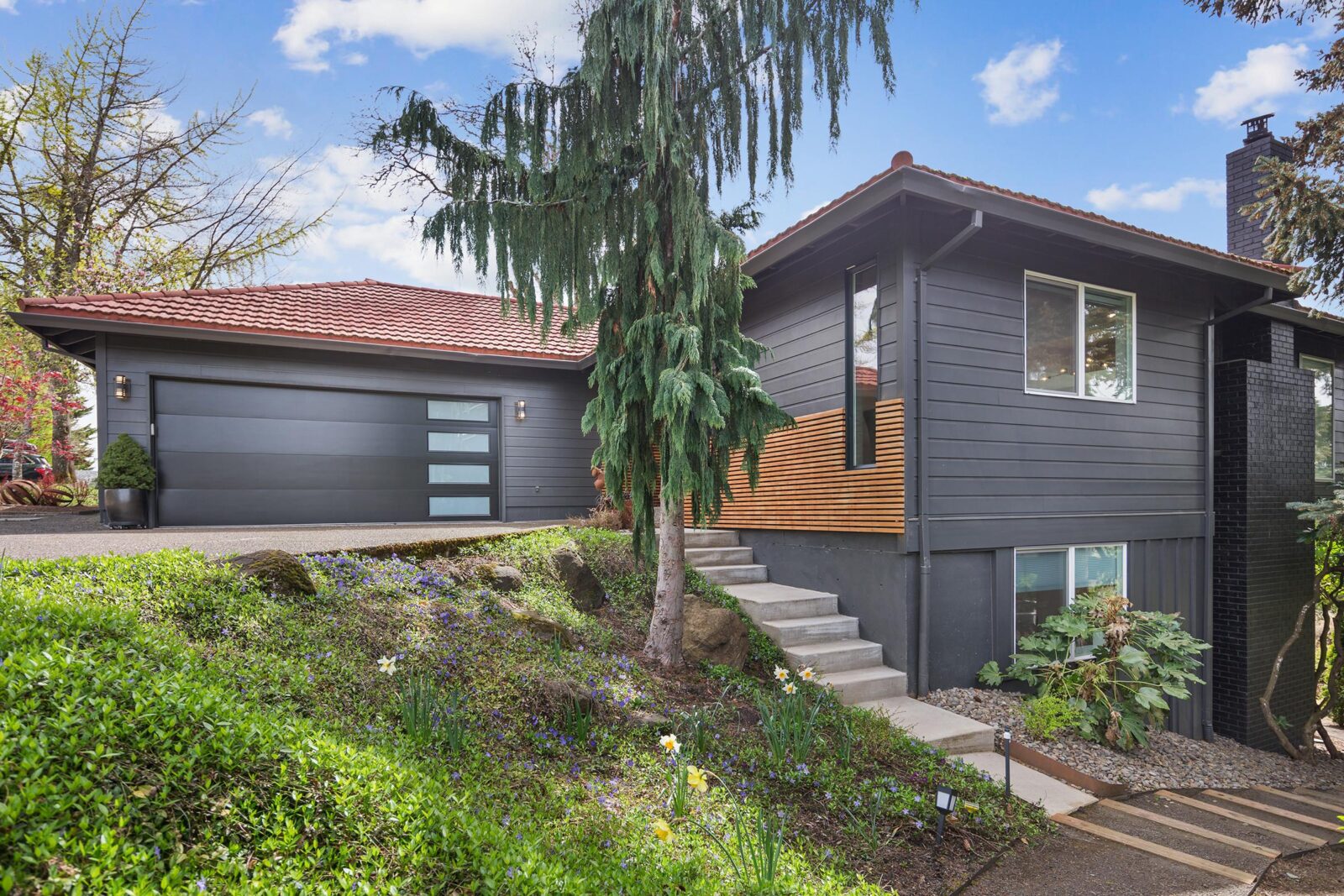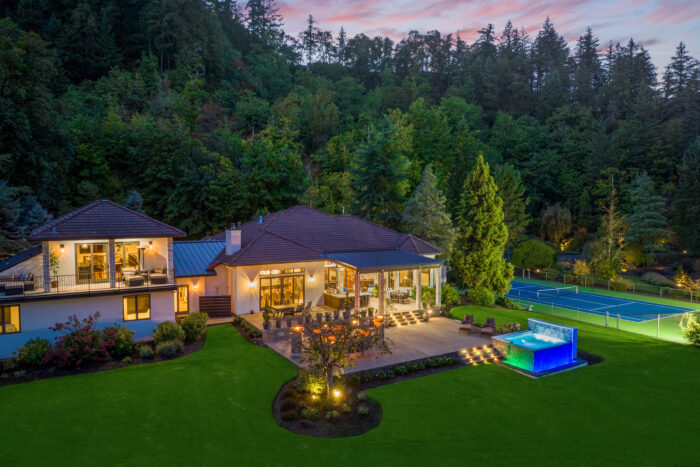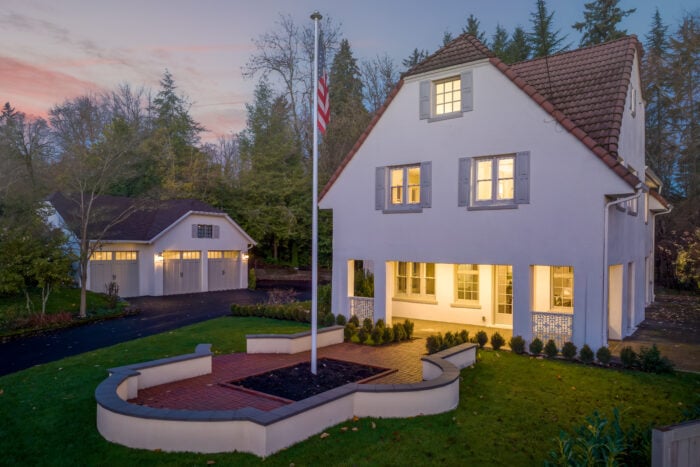Urban Living with Penthouse Views in West Linn
West Linn, Oregon, United States
Status: Active
This contemporary West Linn home combines urban living with penthouse views, sleek, modern amenities, and a tranquil suburban location close to parks and recreation. Perched on a hillside showcasing 180-degree views of the Willamette River and valley, this midcentury-modern masterpiece has been meticulously reimagined to become an incredibly flexible sanctuary for friends and family.
Designed for main-floor living convenience, the home’s primary suite and three additional bedrooms are thoughtfully arranged. With the ultimate family room downstairs, doubling as an apartment, complete with a full kitchen, bath, and separate entrance, this home embodies the essence of modern living. Even the landscape reflects a contemporary take on midcentury-modern design, with spherical metal sculptures and Corten steel planter boxes dotting the landscape. Every detail of this home was carefully considered to create a modern take on midcentury-modern design.
Incorporating the sleek lines of MCM and with an organic color palette and luxurious amenities, the home has the Willamette River winding into the distance as the commanding backdrop visible from nearly every room. Reminiscent of the kind of bird’s eye view usually reserved for a penthouse, the windows showcase a dramatic landscape, elevating the aesthetic to an appealing blend of urban and suburban, offering the best of both worlds.
The main level features an open concept living space with white oak engineered hardwood floors inspired by the adjacent 20-acre White Oak Savanna, a scenic hillside park dotted with the remaining native oak population once used by native peoples as a fire management tool. Mostly replaced by faster-growing fir trees by pioneers in the 1800’s, less than 10% of the oak savanna remains today. Working closely with Ben Meoak, a craftsman and one of Oregon’s premier general contractors, the homeowners selected custom-built rift oak cabinetry and stunning Et Marquina quartz countertops with a leathered finish to comprise the chef’s kitchen. Large windows over the sink overlook the deck, framing the breathtaking view, and a five-burner Bertazzoni range takes center stage. Additional appliances include an LG refrigerator, LG dishwasher, and a Sharp undercounter microwave.
The living room features a trio of floor-to-ceiling windows framing the view and an eye-catching tray ceiling with a custom oak inset designed to shadow the flooring. A modernist chandelier with a touch of industrial influence hangs stylishly overhead. Another linear fixture illuminates the adjacent dining room with a grasscloth wallpaper feature wall and a convenient wet bar.
The primary suite features epic southwestern views from the bedroom and sliders leading out to the deck. The spa-like ensuite bath has an urban edge with heated tile floors – including the walk-in shower – Ann Saks tile, botanical wallpaper, and hand-built cabinetry set the tone for this decadent space. The streamlined, curbless shower is oversized and includes a bench, a spacious nook, and an innovative eight-jet rainfall shower panel system with a shower wand. The freestanding soaking tub is elegant in its simple design and includes a hand shower.
The staircase leading down to the lower level is illuminated by a vintage-inspired three-ball pendant chandelier customized by the homeowner and a talented craftsman from Meoak Contracting. The family room can also serve as a private apartment with a separate entrance. This flexible space is an entertainment hub with a full kitchen, including a KitchenAid range, LG refrigerator, and a Frigidaire dishwasher. Pocket doors lead to the spacious bedroom and ensuite bath. The temperature-controlled, lockable wine room is also located here and holds 2,000+ bottles. Gather around the fireplace with a faux stone surround or step outside to the recently refinished, covered Ipe and mahogany deck to enjoy indoor/outdoor entertaining year-round. Take the stairs down to the terraced backyard and custom metal gazebo. Enjoy the unobstructed views with an urban vibe, blending nature with distant traffic scenes from two levels of lush lawns divided by three Corten steel planter boxes adorned by metal agave-inspired sculptures.
Two additional bedrooms share a modern hall bath with an angled, curbless shower and a sleek countertop with an integrated sink. The nearby laundry room includes a sink and eye-catching geometric tile.
This one-of-a-kind property not only provides access to Clackamas County’s amenities, excellent schools, and parks but also enjoys an urban penthouse feel with a modern aesthetic. This location is ideal, just minutes from grocery stores, coffee shops, and restaurants at Cascade Town Square and Historic Willamette Main Street. Offering easy access to I-205, a trip to PDX will take about 25 minutes, and most destinations in the metro area are 20-30 minutes away.














































Properties You Might Also Like
Register
Login to begin saving your favorite properties
Are you a Forbes Global Properties member? Login here
This website uses cookies so that we can provide you with the best user experience possible. Cookie information is stored in your browser and performs functions such as recognizing you when you return to our website, and helping our team to understand which sections of the website you find most interesting and useful. Learn more about how we use this information in our Privacy Policy.
You can adjust all of your cookie settings by navigating the tabs on the left hand side.
Strictly Necessary Cookie should be enabled at all times so that we can save your preferences for cookie settings.
If you disable this cookie, we will not be able to save your preferences. This means that every time you visit this website you will need to enable or disable cookies again.










