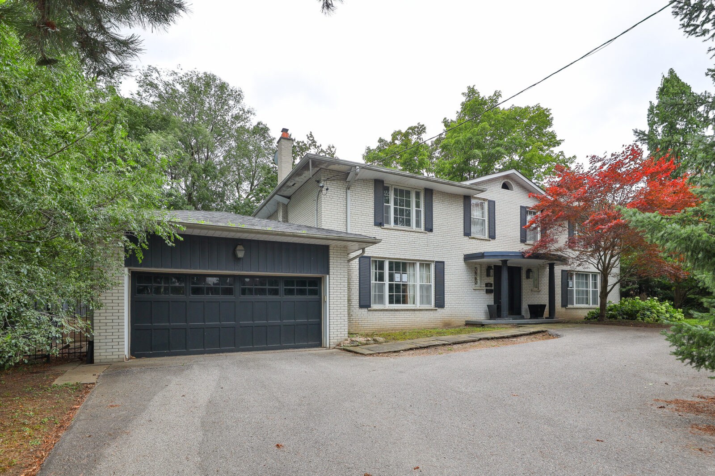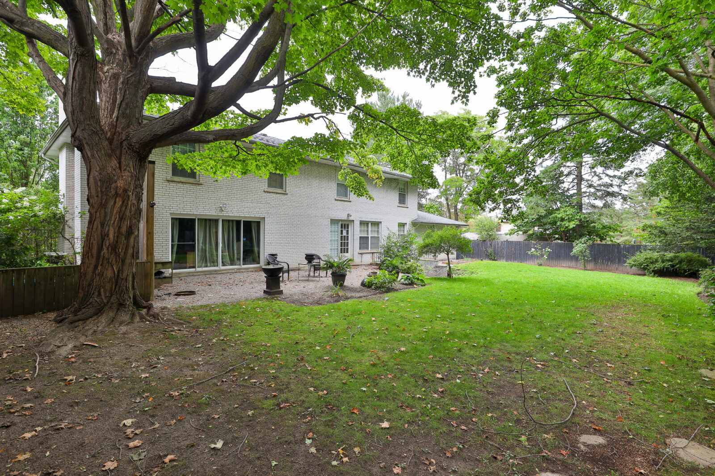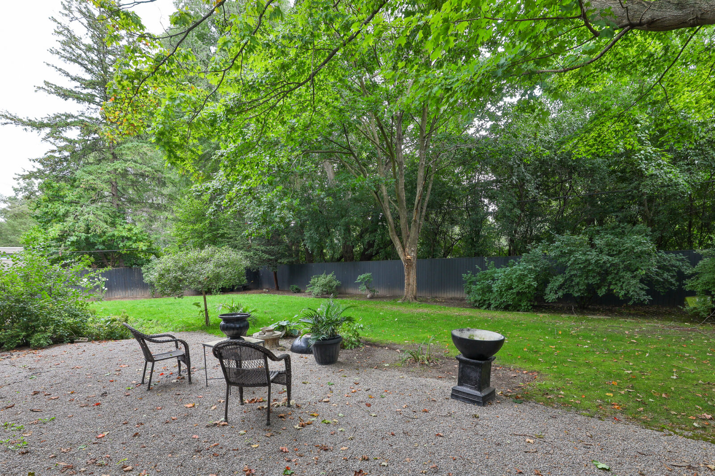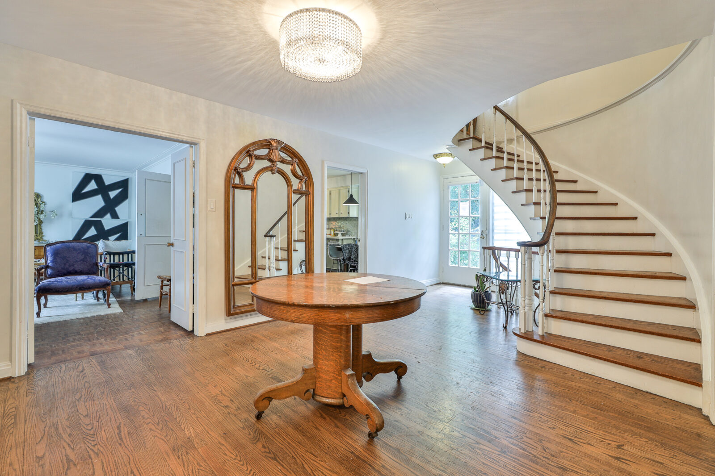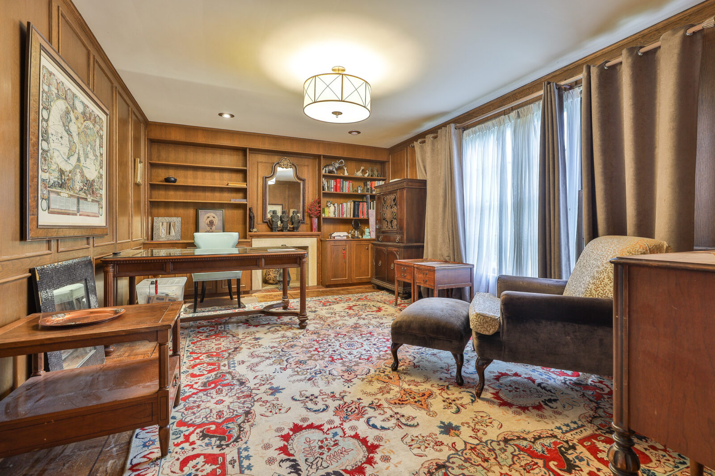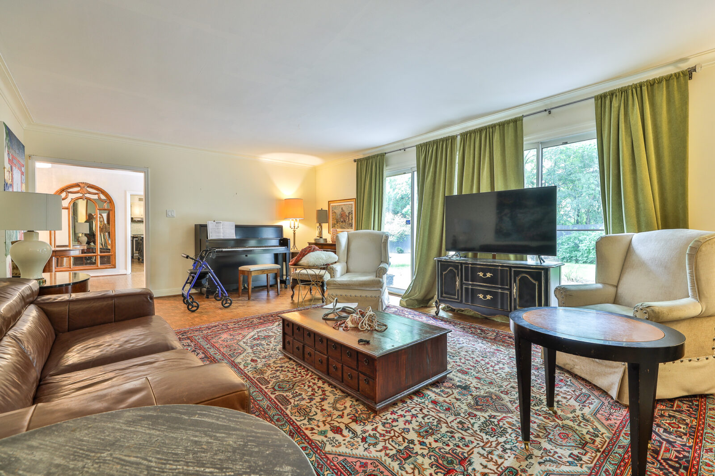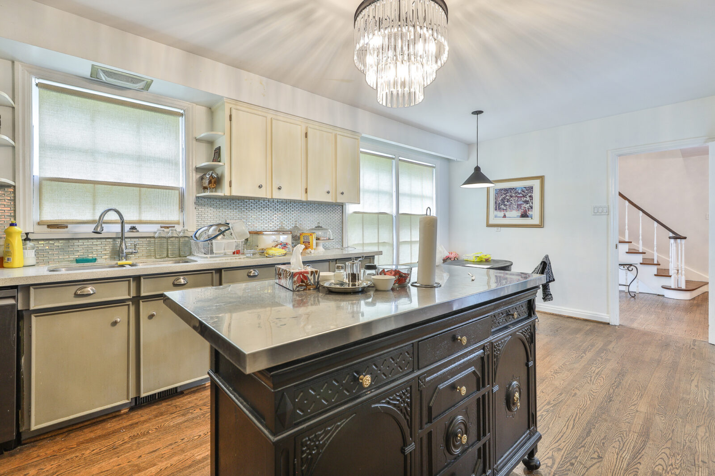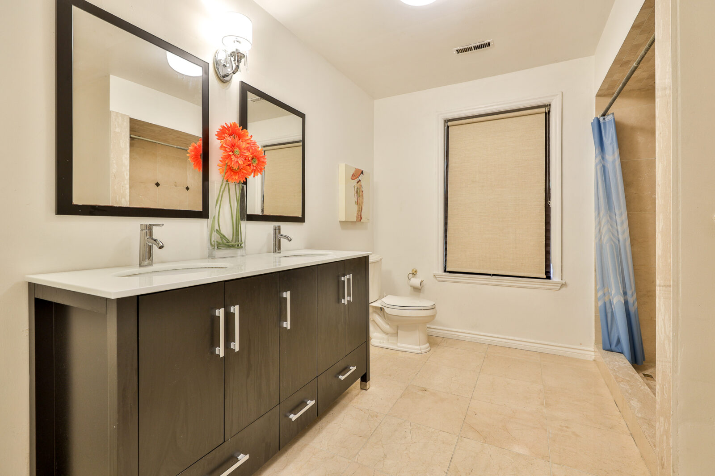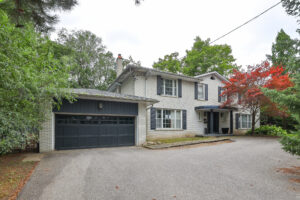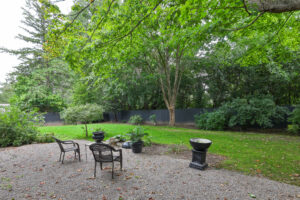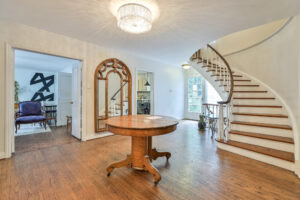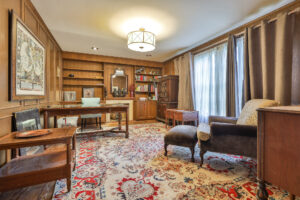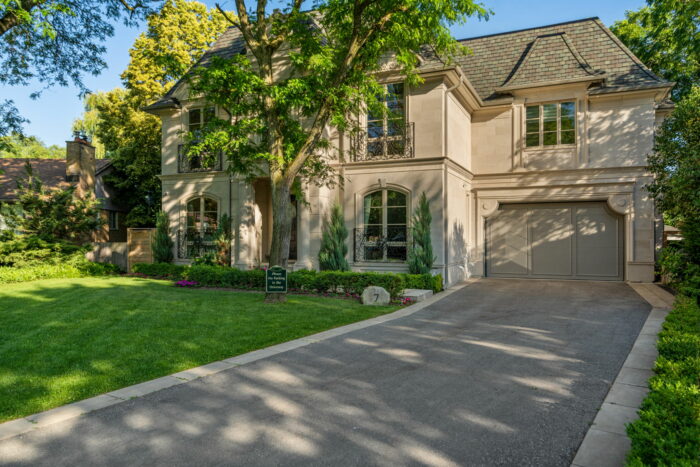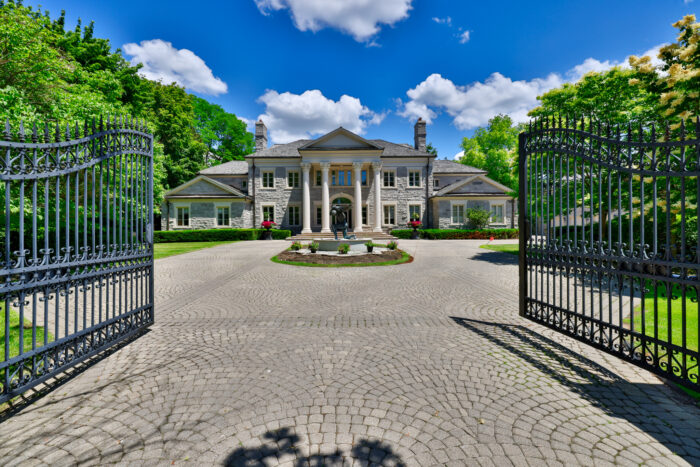Update Or Build New On Suncrest Drive
Toronto, Ontario, M3C 2L1, Canada
Status: Active
Live in Glenorchy/Bridle Path – One Of Toronto’s Most Desirable Neighbourhoods. Update Or Build Your Dream Home On This Sun-filled South Lot Build Up To 6,100 sf As Per Arch. Illustration. Close To Granite Club, Schools & Shopping. Stately 2 Storey Brick Home with Circular Driveway. Front Entry with Pillared Portico. Main Floor Vestibule With Access To All Principal Rooms. Bright Formal Living Room with Crystal Chandelier and crown Moulding. Wood Panelled Library with Marble fireplace and Built-In Bookcases. Fully Equipped Kitchen with Breakfast Area Overlooking Private Backyard with Mature Trees. Family Room with Marble fireplace and Walk-Out To Patio. Pantry with Second Refrigerator/Freezer and Microwave. Primary Bedroom Suite With Marble Tiled Ensuite with Floating Polished Wood Vanity. 4 Generous Bedrooms with Double Closets and shining hardwood Floors. Entertain In The Lower Level. Huge Recreation Room with Walk-Out To Interlock Patio & Walk-Up To Back Garden. Fabulous Floor-To-Ceiling Cultured Stone Fireplace For Fall Evenings. Open Concept Media Room & Exercise Room.
