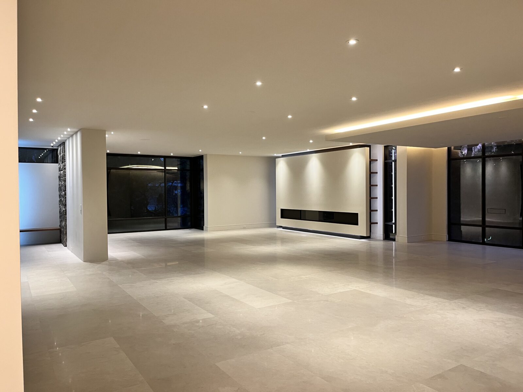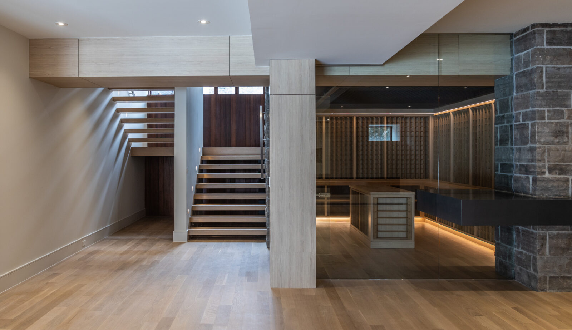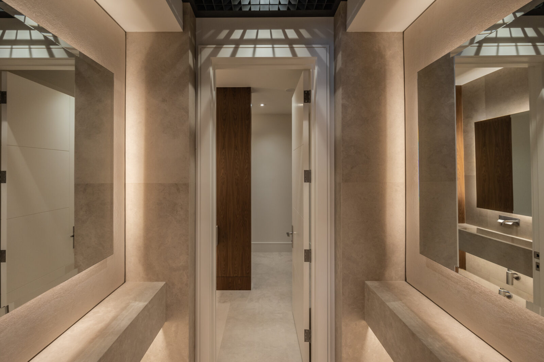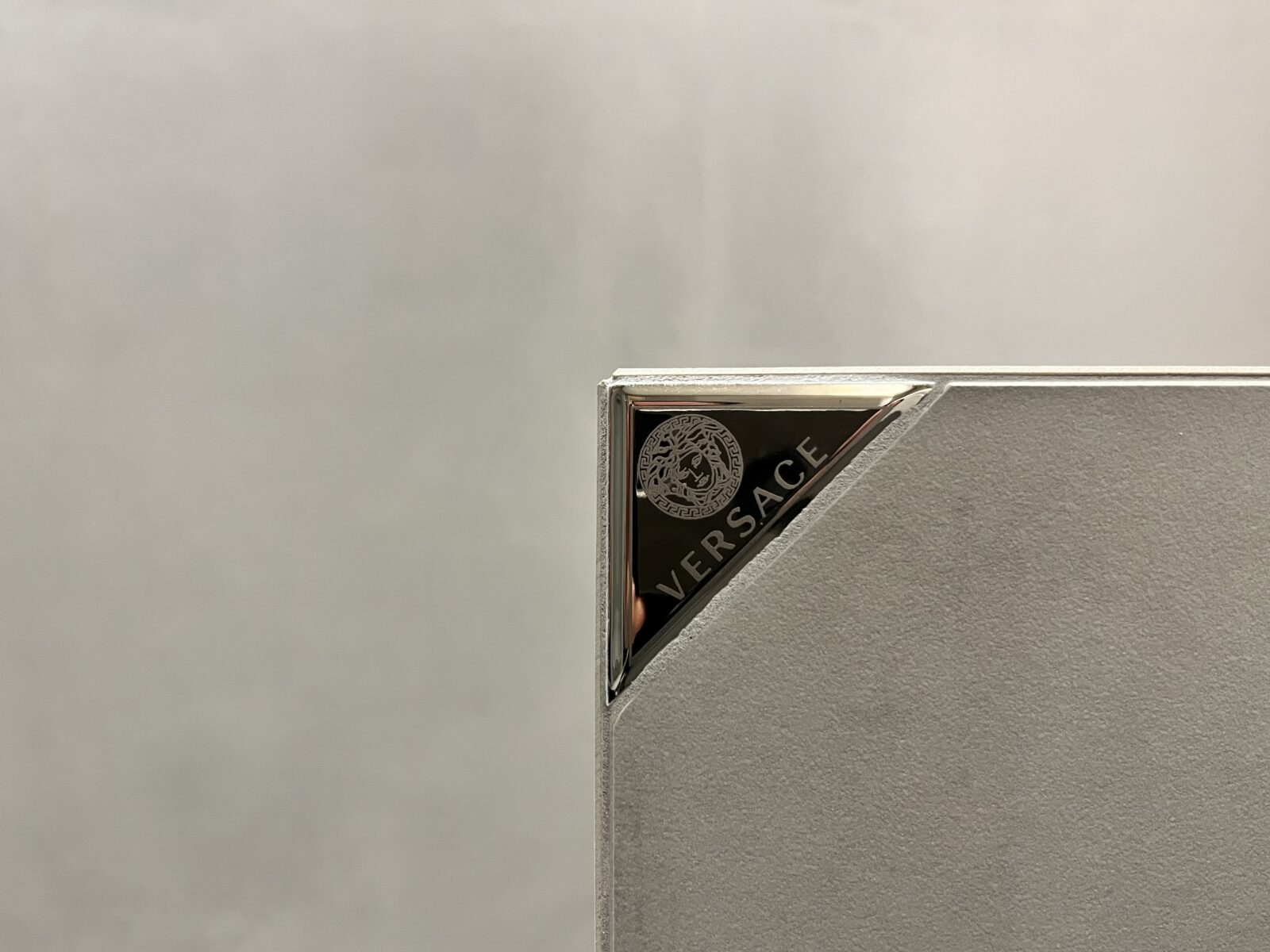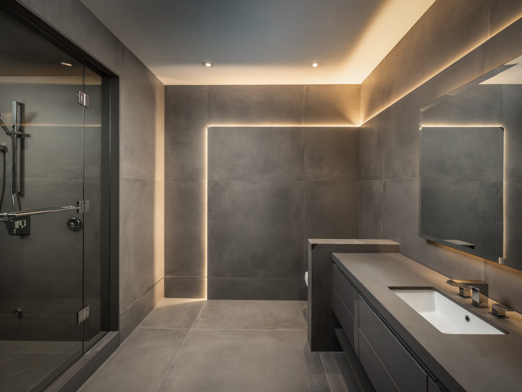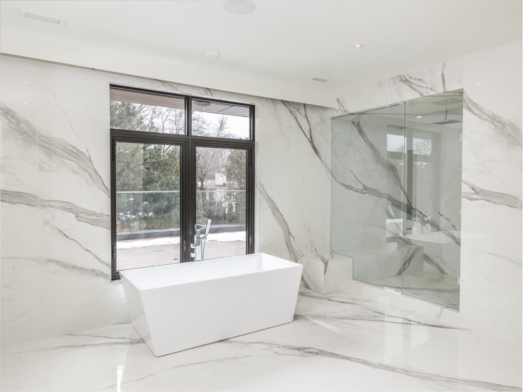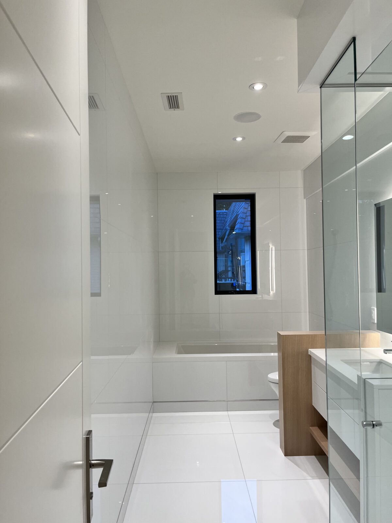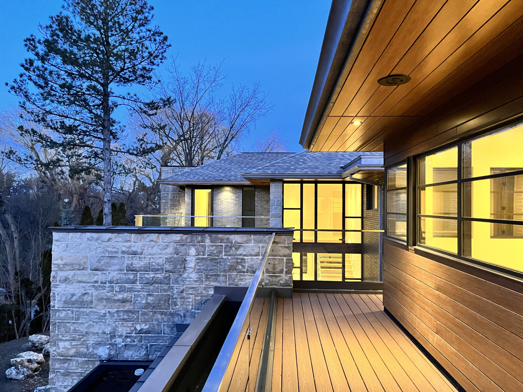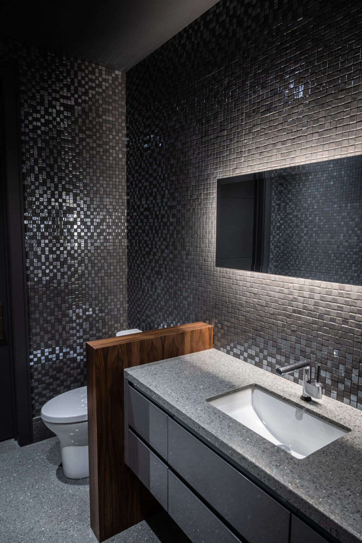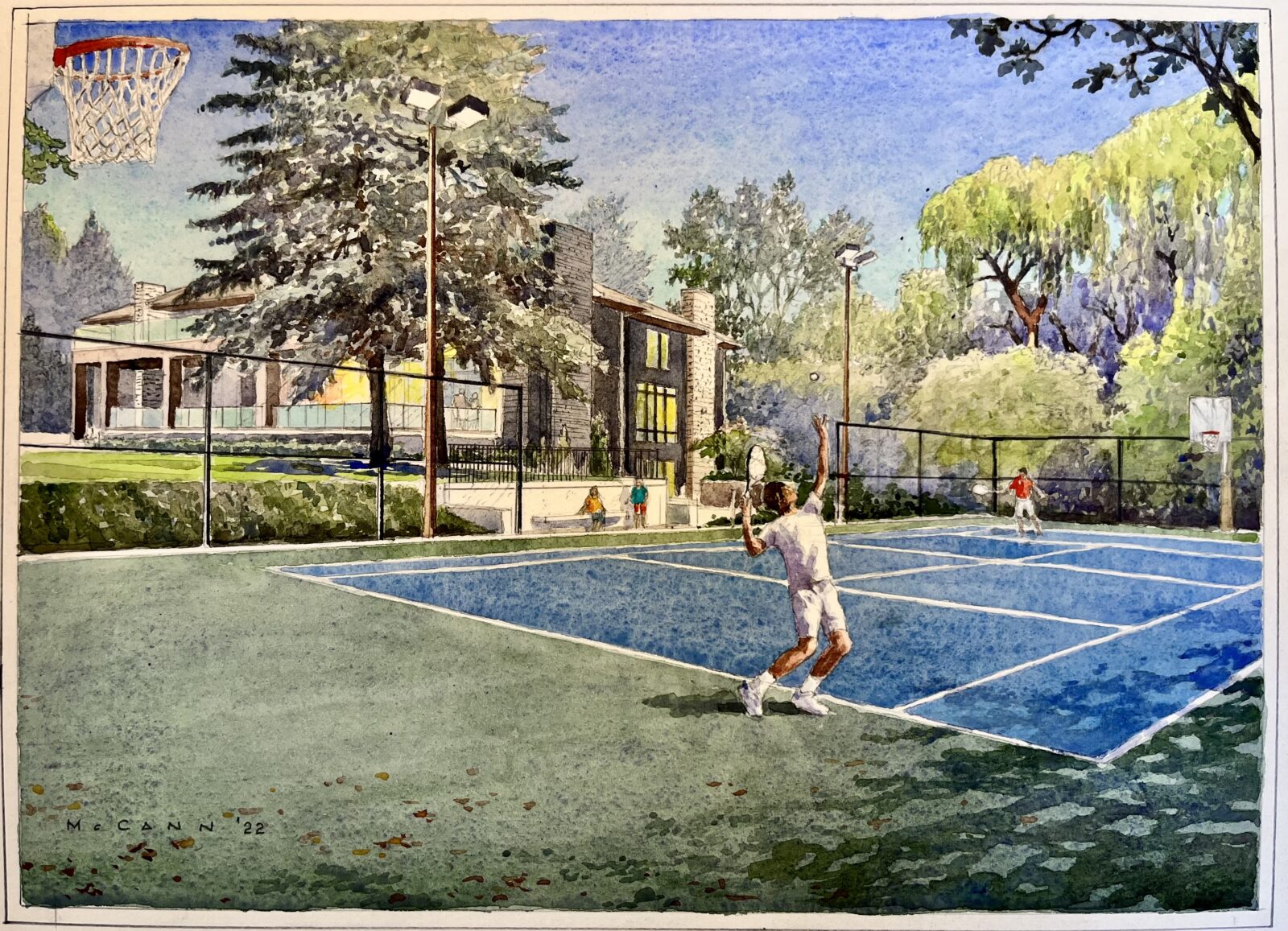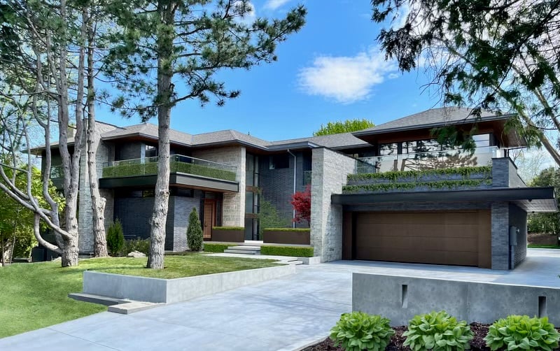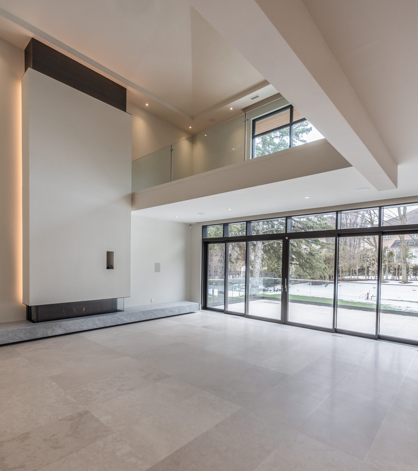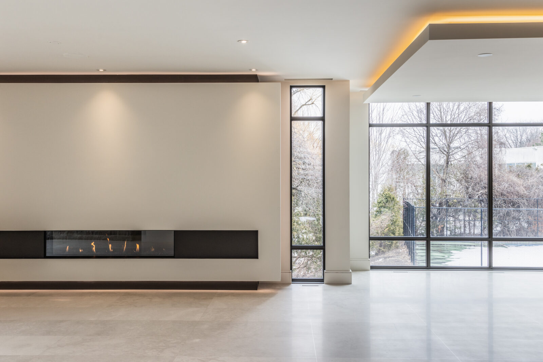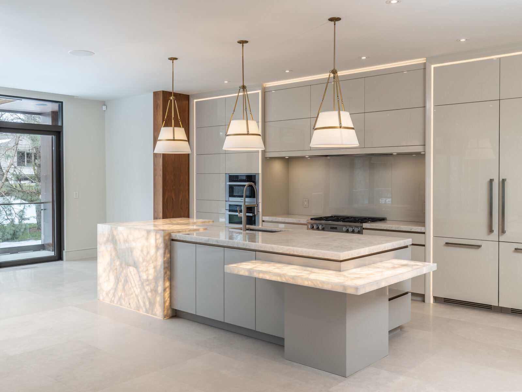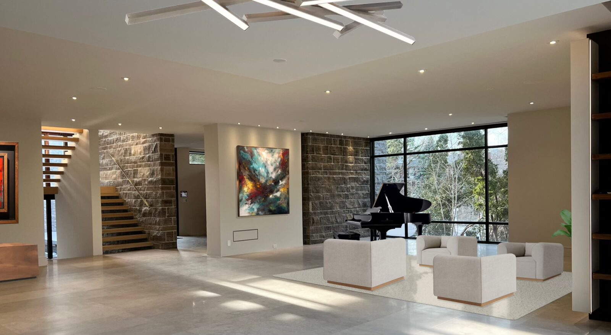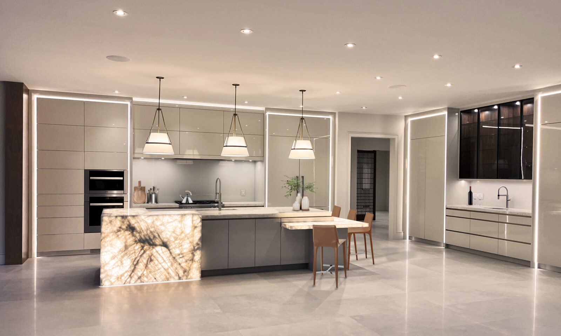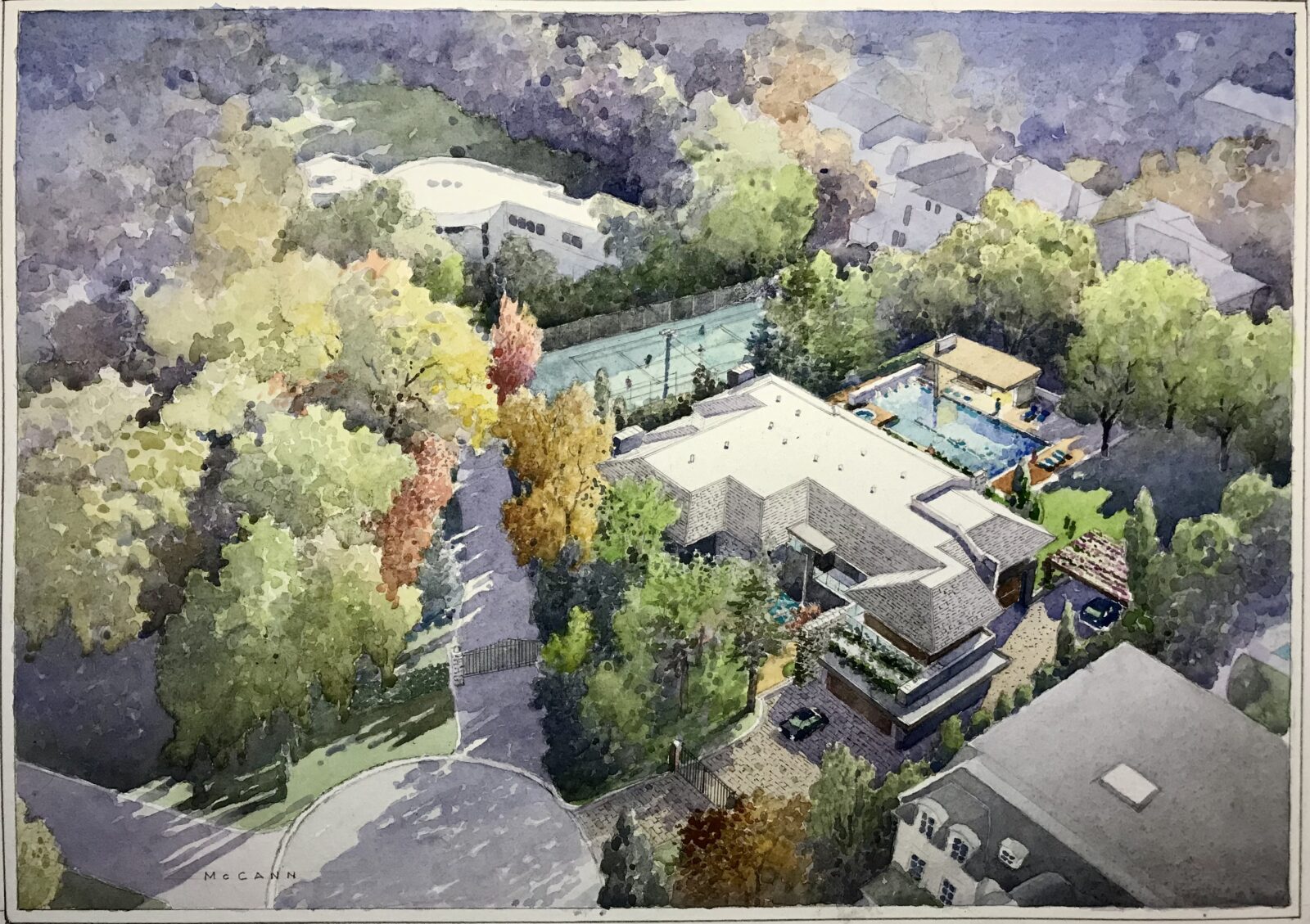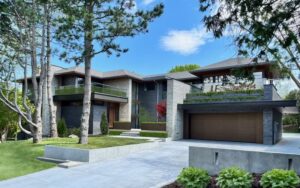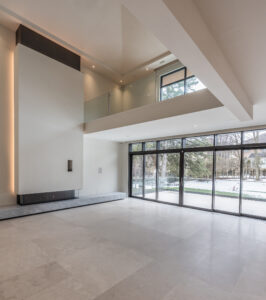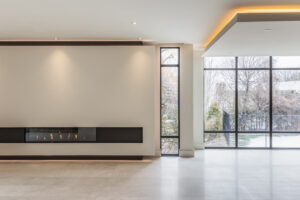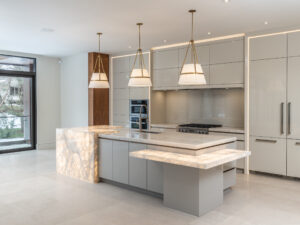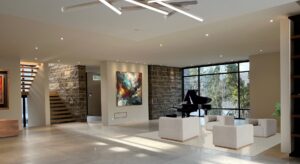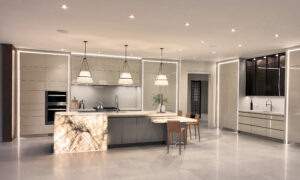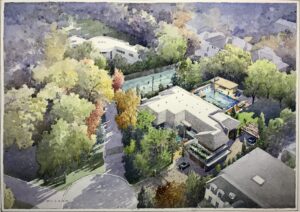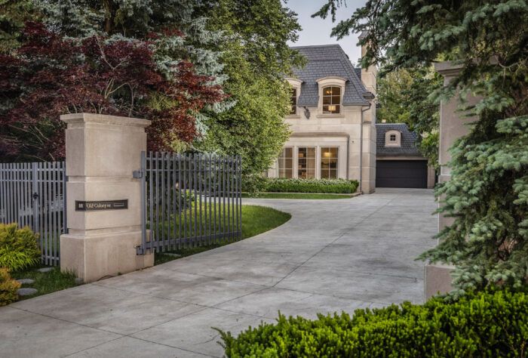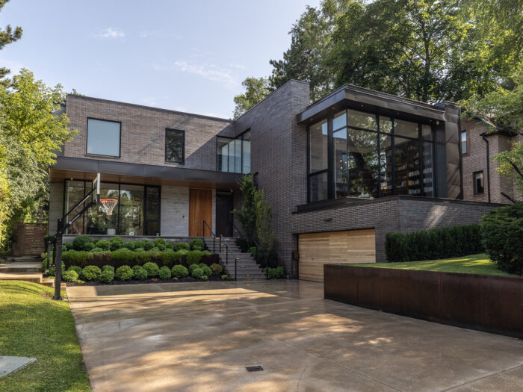Uniquely Distinguished On Old Colony
Toronto, Ontario, Canada
Status: Active
Exceptionally designed and nestled in one of Toronto’s most prestigious neighbourhoods. Conceptualized, designed and executed collaboratively between Michael Mccann, World Renowned Arch. Visionary/artist and Lisa Mandel Mccann, Architectural Design/Builder. Uniquely inspired by the property itself, paying homage to nature and the delicate balance of all its elements. 21,000 sq. ft. of intricately detailed living space. On approximately 1 Acre park-like oasis. Short distance to downtown, fine dining, shops and the best schools. Superb outdoors with tennis/sports court, tranquil lounging spaces, pool, hot tub and cabana. Designed to withstand the test of time. Innovation and function throughout. Rich finishings of walnut, white oak, bronze, limestone, marble and backlit quartz. Cascading natural light. Breathtaking award-winning architectural concrete. Enriched airport level security, groundbreaking 8K ready tech. Entertainment centre/theatre offers karaoke and teleconf. Virtual simulator for golf/sports. Additional 4 car garage.
