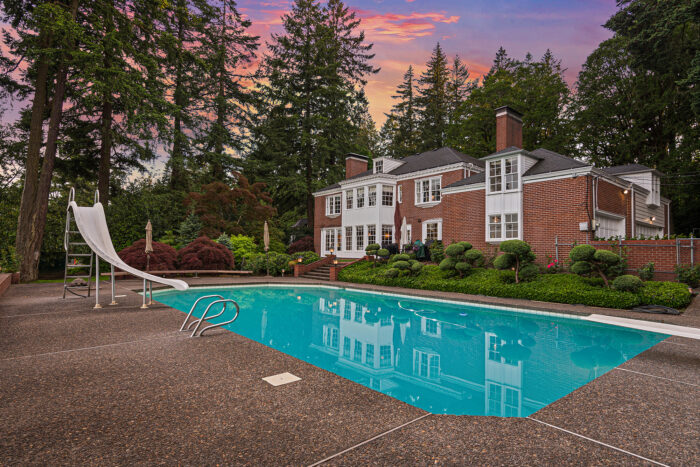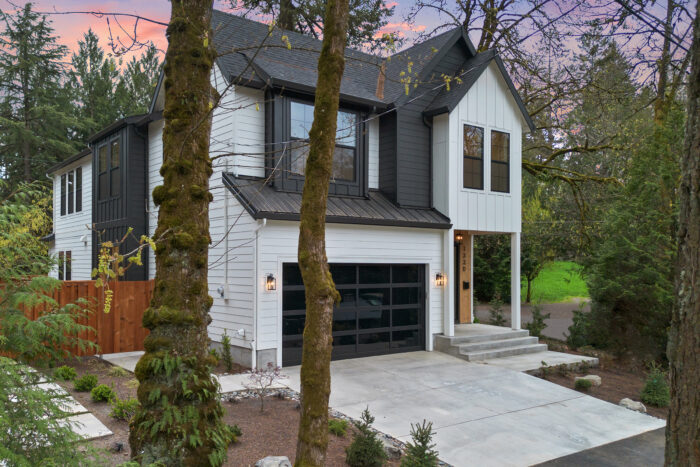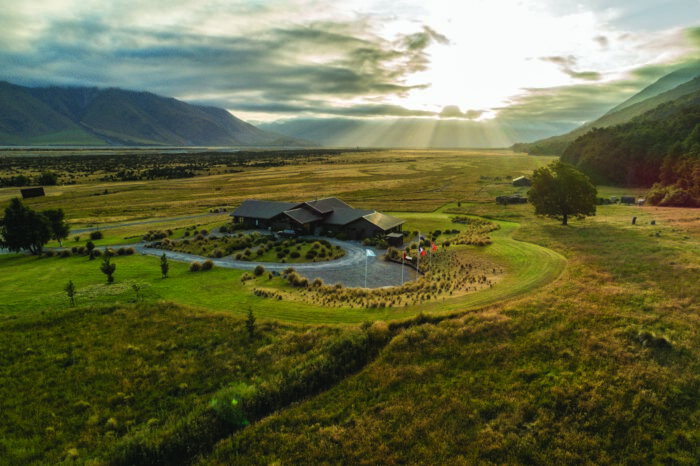Stunning Dunthorpe Home: Contemporary Luxury in Portland’s Prime Locale
Portland, Oregon, United States
Status: Active
Surround yourself with iconic mid-century modern architecture, light-filled living spaces, and two backyard destinations with this completely reimagined and incredibly private Dunthorpe home. Nestled in a quiet cul-de-sac in one of Portland’s most desirable locations, this exceptional home blends timeless simplicity and modern luxury with a spectacularly updated aesthetic honoring its original early 1960s custom design.
With an open layout created to bring the outdoors in, the main living and entertaining spaces overlook the lush, beautifully landscaped backyard and the inviting pool. This Portland-meets-Palm Springs backdrop is a serene, resort-like oasis where every day can feel like a vacation. Situated on a .69 acre lot, the home’s hard stucco exterior has been freshly painted, highlighting the home’s geometric symmetry and the broad footprint of this classic design.
Step inside the front door, where flanking sidelight windows radiate a warm glow to welcome visitors in the evening. The expansive living room draws guests inside to enjoy the verdant backyard view framed by two sets of French doors leading out to the patio. Ceiling-mounted heaters ensure this covered space will be comfortable for indoor/outdoor living and entertaining year-round. Inside, the soaring vaulted ceiling and wall of windows create an open and airy living room, highlighted by a woodburning fireplace crowned with a sleek, richly stained wood mantle with two modern, three-pendant light fixtures clustered above. Warm oak hardwood floors span most of the main level with sleek, square-top base molding topped with a narrow, square upper cap and no shoe molding to create a simple, vintage accent throughout the home.
A geometrically-inspired entryway leads to the adjacent dining room, where built-in, handleless cabinetry seamlessly blends into an appealing and functional feature wall with a buffet nook. The multi-tiered tray ceiling features a triple globe chandelier, elevating the space for special occasions and holidays.
The kitchen is part of a sun-drenched great room design with an inviting breakfast nook and a comfortable family room, all overlooking the lush backyard and pool. Designed with a sleek combination of simple, richly-stained cabinetry and crisp, white quartz countertops, this contemporary, minimal kitchen is an entertainer’s dream with new, top-of-the-line appliances, including a SubZero side-by-side refrigerator/freezer, a Miele wall oven, warming drawer and microwave, a Miele dishwasher and a five-burner Wolf cooktop. Located on the central island under a large skylight, the cooktop is bordered by a wide breakfast bar, which is sure to be one of the most popular spots in the home. The frosted glass door cleverly camouflages a spacious walk-in pantry.
The breakfast nook features two trios of floor-to-ceiling windows overlooking the pool and convenient access to the covered patio and grill area. This same window design, with the addition of clerestory windows above, is repeated in the family room, creating an entire wall of windows that brings the outside in. The family room also features a vaulted ceiling and a Montigo gas fireplace with a minimalist ceiling-height surround. Two glass panel doors lead outside to the uncovered portion of the flagstone patio, enhancing the transition between indoor and outdoor living.
The outdoor space is spectacular, with enough space for multiple seating, dining, and recreation areas. The heated saltwater pool and its automatic cover are surrounded by a flagstone pool deck with space for a seating area and a woodburning fire pit. Lush, mature landscaping, replanted last year by Victor Landscape, includes rhododendrons, a myriad of ferns, and hydrangeas and surrounds the flat, synthetic turf yard. The pet-safe turf is specially constructed with a gravel base and an odor-preventing anti-microbial layer for years of low-maintenance enjoyment. The yard is completely fenced with an additional Dog Watch hidden fence to keep pets out of the neighboring side yard. Connected by a flagstone path, the grass side yard is the perfect place to play lacrosse or soccer, with enough room for a future pickleball court. This dual-yard configuration is ideal for creating a kid’s play area that can feel separate from the pool oasis. The sideyard also includes a mini orchard with two apple trees, a fig tree, and a prune tree.
Retreat to the luxurious primary suite, where French doors lead to private access to the covered patio. The spacious bedroom includes new wool carpeting and space for a seating area and features contemporary Chicago two-step crown molding extending from the top of the wall and onto the ceiling at a right angle. The ensuite bath is a spa-like haven with three skylights bringing natural light to the vaulted space. Large-scale, heated tile floors, a sleek, freestanding tub, and a curbless glass shower elevate the every day, and the large, walk-in closet contains custom storage features with a spot for everything.
A second guest bedroom is down the hall with private access to a shared hall bath. The spacious home office is located between the bedrooms.
The lower level is home to the ultimate basement family room featuring a woodburning fireplace with a mosaic tile surround and enough room for a seating area and workout equipment, including a Tonal smart home gym. Glass doors lead into the wine room plumbed for climate control. The laundry/project room is oversized, with space for a full-sized washer/dryer, a sink, storage, and ample counter space. A relaxing, cedar-lined sauna is also located here. Two large bedrooms share a spacious full bath with large-scale subway tile and a frameless glass shower. Private access to this level from the sideyard makes this an ideal situation for guests and anyone requiring extra privacy.
Located in a quiet cul-de-sac shared by just three homes, this Dunthorpe property boasts clean lines and minimalist architecture with fantastic outdoor space, making it a midcentury haven perfect for today’s living. Part of the Riverdale Dunthorpe Patrol radius, this location is valued for its added security and peace of mind. Just a quick, seven-minute drive to downtown Lake Oswego’s Farmer’s Market, boutique shopping, and restaurants, Dunthorpe has long been one of Oregon’s most sought-after neighborhoods. Coupled with access to the highly-regarded Riverdale School District, this area is always in demand.












































Properties You Might Also Like
Register
Login to begin saving your favorite properties
Are you a Forbes Global Properties member? Login here
This website uses cookies so that we can provide you with the best user experience possible. Cookie information is stored in your browser and performs functions such as recognizing you when you return to our website, and helping our team to understand which sections of the website you find most interesting and useful. Learn more about how we use this information in our Privacy Policy.
You can adjust all of your cookie settings by navigating the tabs on the left hand side.
Strictly Necessary Cookie should be enabled at all times so that we can save your preferences for cookie settings.
If you disable this cookie, we will not be able to save your preferences. This means that every time you visit this website you will need to enable or disable cookies again.










