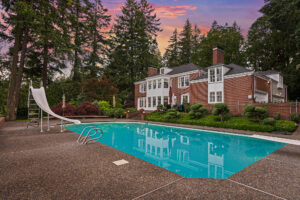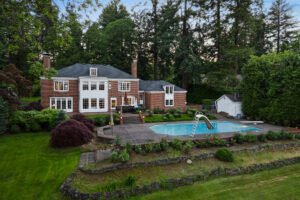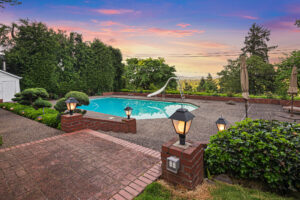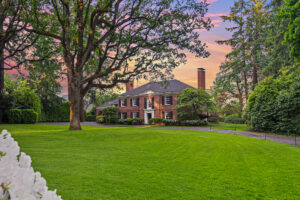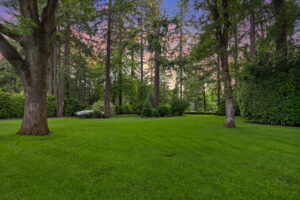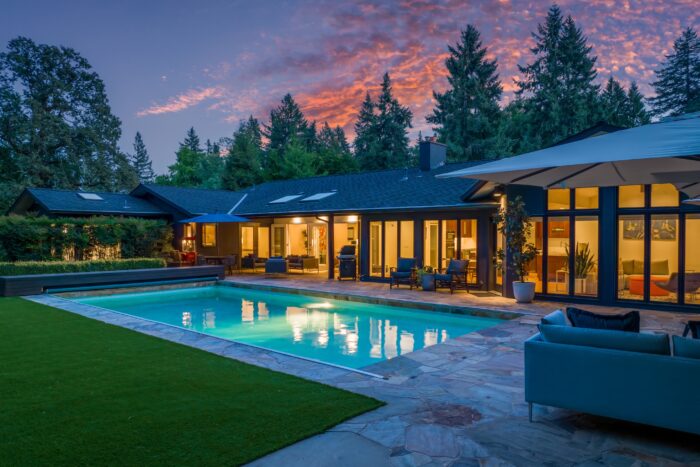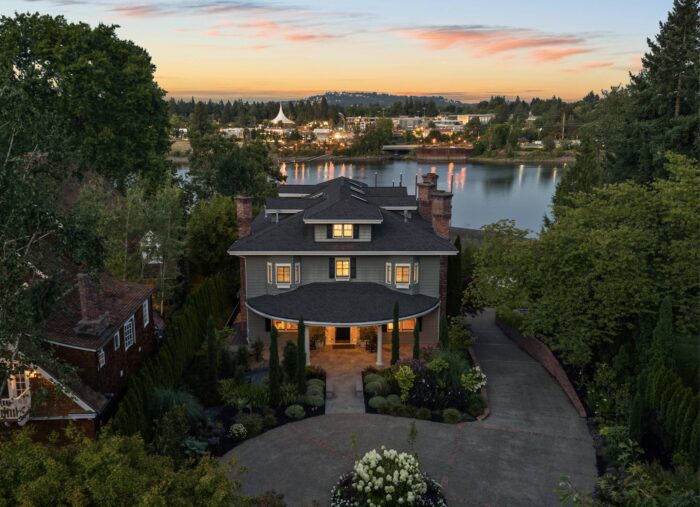Grand Georgian-style Dunthorpe home
Portland, Oregon, United States
Status: Active
When this grand Georgian-style Dunthorpe home was built in 1939, its architect, Herman Brookman, was poised to become one of the most remarkable architects in Portland’s history. Having recently completed Fir Acres, the nearby Tudor estate of M. Lloyd Frank, which is now owned by Lewis & Clark College, Brookman’s talent and expertise were in high demand. Over the 50-year span of his work, he would come to be known for his mastery of architecture as an art and leave a legacy of some of the finest houses throughout the area. Today, this beautiful home sitting on 1.55 gorgeous acres in Portland’s most sought-after neighborhoods is ready to enter its next chapter, on the cusp of its second century among Dunthorpe’s most significant bastions of old Portland splendor.
Picture Ralph Harlan Cake Sr., director of a prominent family law practice, Cake & Cake, Eisenhower National Committeeman and chairman of Equitable Savings & Loan, as he drove his Packard 120 down the long, gracious drive bordering a lush grass lawn dotted with tall trees to his newly completed home. He would proudly admire the red brick exterior with its eight front windows symmetrically flanking the centered gable where the front door sits under a tall, arched window and think, ‘I’m home.’
This is your opportunity to do the same, 84 years later.
The reasons are clear why this property is available for only the fifth time since Brookman rolled up his blueprints – which, by the way, the current owner still has in their possession. This classically elegant home is steeped in tradition. It’s a place that invites gatherings and celebrations year after year, as new generations join to create memories that will endure for a lifetime. From the park-like front yard where countless parties, baseball games, soccer matches and rounds of hide-and-go-seek have been held to the resort-like backyard pool and terraced lawns, there is space here for everyone and everything.
The home is 5,515 square feet with a wonderfully classic layout featuring a welcoming foyer with a glittering crystal chandelier leading to a spacious living room with French doors opening out to the patio and backyard. Next door, the formal dining room is also spacious with enough room to accommodate multiple tables for brunches and bridal showers or a large table for gathering everyone to celebrate the holidays. The kitchen and breakfast nook underwent a significant remodel in 1989 to enlarge the space from its original Georgian proportions enabling a more modern layout, ample storage and a view to the backyard. The nearby den features the original wood paneling and a cozy wood-burning fireplace. A sweeping staircase leads upstairs where five bedrooms, three baths and a spacious primary suite with a view of Mt. Hood are located. The basement includes a family room, a bonus room with space for a pool table, a home office and a huge storage space. Two sets of stairs service all three floors.
Outside, the pool is surrounded by lush, established landscape and has a timeless aesthetic that is as fitting for Frank Sinatra’s Ocean’s 11 as it is for George Clooney’s remake. The terraced lawn is perfect for croquet and badminton and includes a vegetable garden and a cutting garden with about 40 rosebushes, 22 of which were planted when each of the homeowner’s 22 grandchildren was born.
Aside from the kitchen remodel and updates on all the bathrooms, most of the home remains the same as Brookman’s 1939 vision. Known for his careful attention to detail and considered ‘an architect’s architect’ for his skill at both composition and site planning, his classic design has withstood the test of time. The home’s next owners, or curators of these timeless rooms will have the opportunity to enhance and refine this grande dame of Dunthorpe for the next century.
Known for his mastery of many architectural styles, Brookman was influenced by the many grand country homes on the eastern seaboard designed by Harrie T. Lindeberg, the architect that trained him after he finished high school in New York. Brought to Portland to design Fir Acres in 1923, Brookman remained in the area and designed some of the city’s most notable architectural standouts including Menucha, the Julius Meier estate in Corbett. The Menucha design was a major influence on internationally-renowned architects Pietro Belluschi and John Yeon, both known for their impact on Portland’s architectural history.
Brookman also designed the Barbara Price house on Buena Vista Drive, the remarkable Mediterranean-style Harry A. Green House on S.E. Ankeny, his own Moderne-style home on Glenwood and the Lee S. Elliot house on SW Vista Ave, considered to be one of the most handsome and superbly constructed homes in all of Portland. He also designed the Temple Beth Israel in Portland in conjunction with Morris H. Whitehouse.
As one of the most prominent estate locations in the Portland area, if not the whole of the Pacific Northwest, this property represents an opportunity to capture some of the magic of a bygone era and put your stamp on a home with deep architectural roots on the tree-lined streets of Dunthorpe.
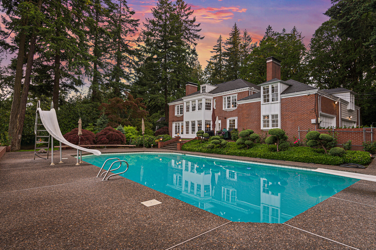
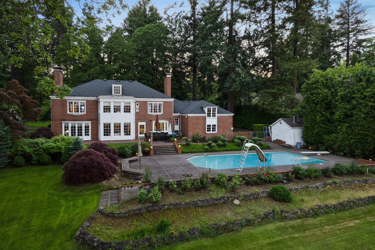
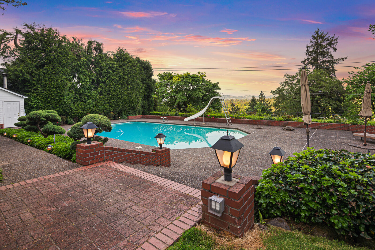
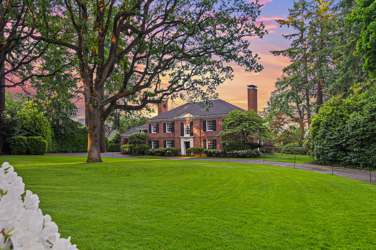
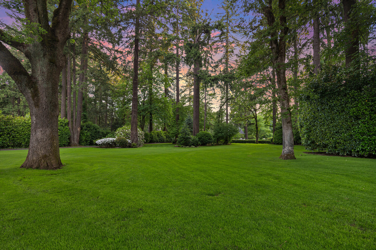
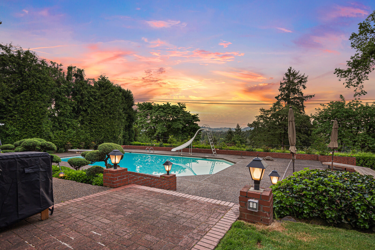
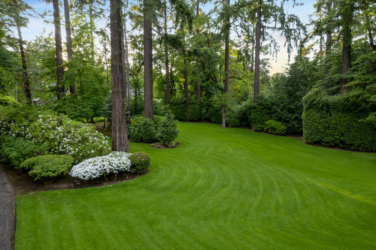
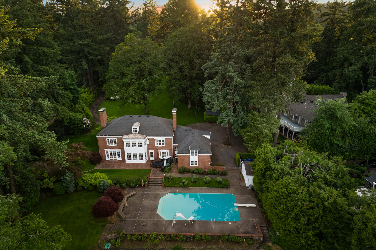


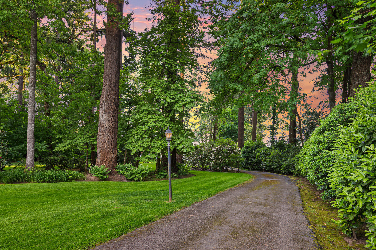
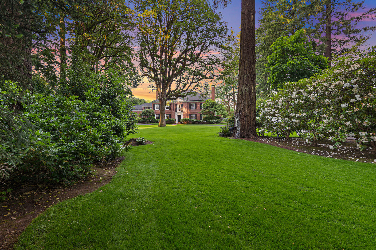
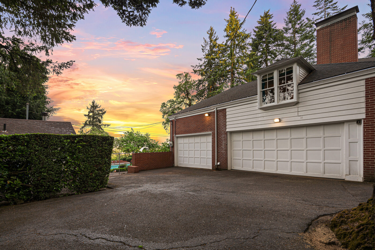
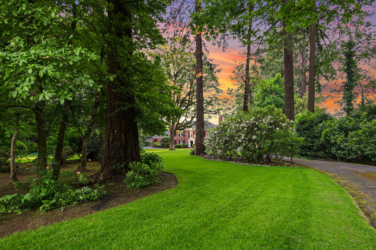
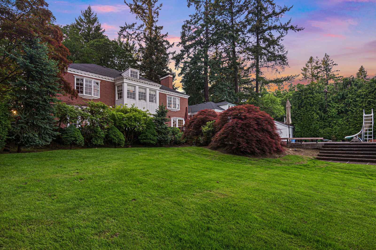
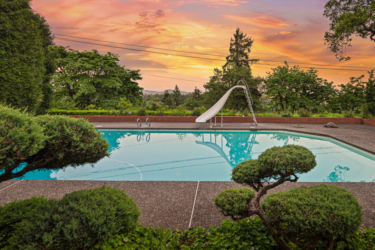
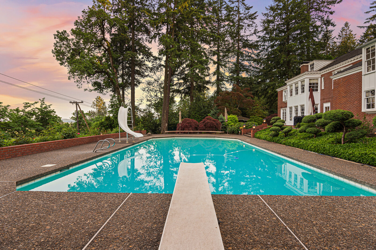
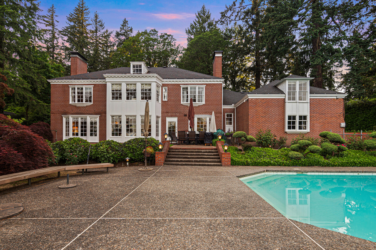
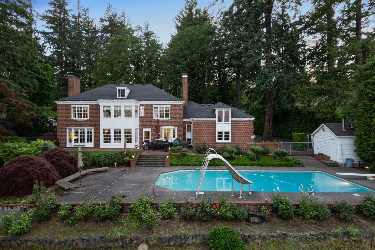
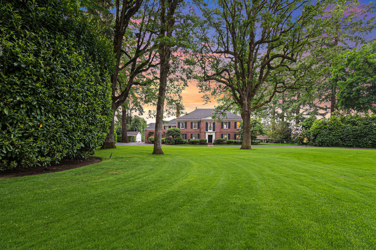
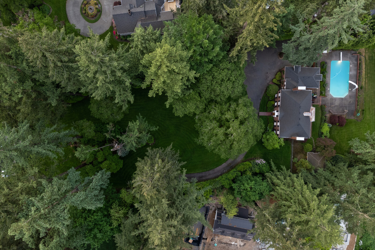
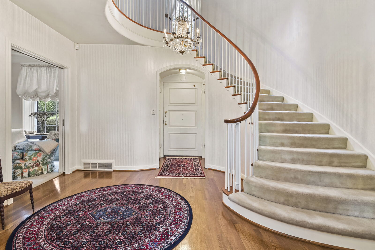
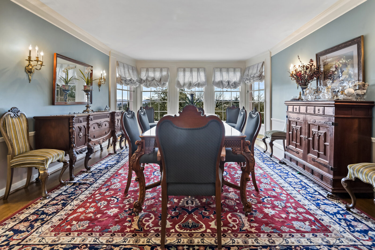
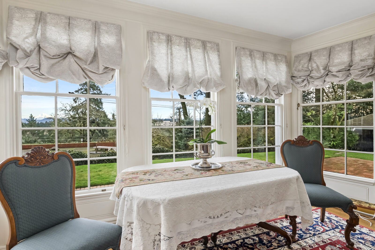
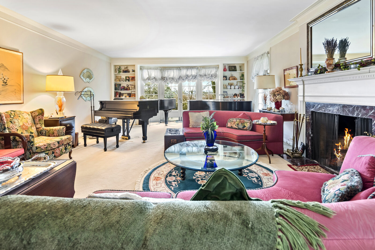
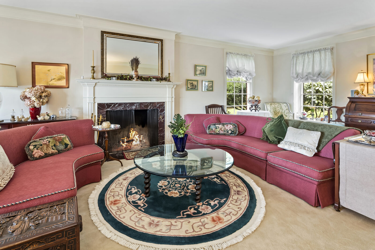
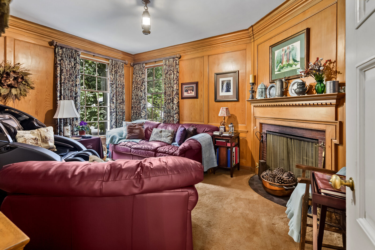
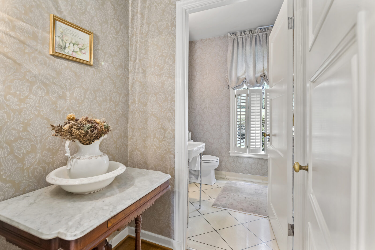
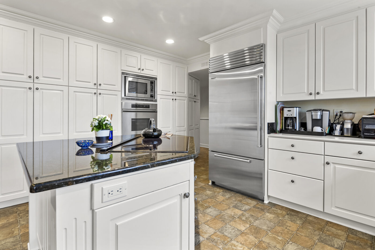
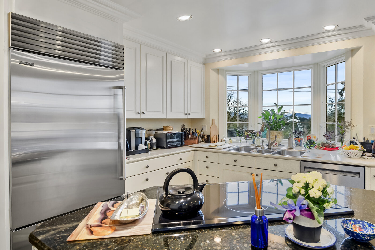
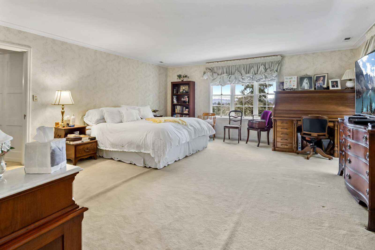
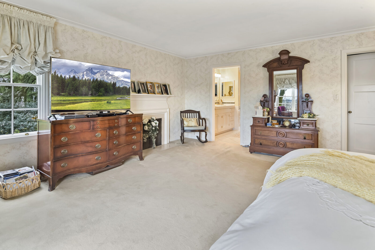
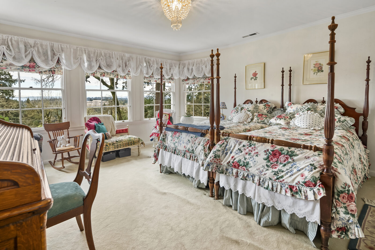
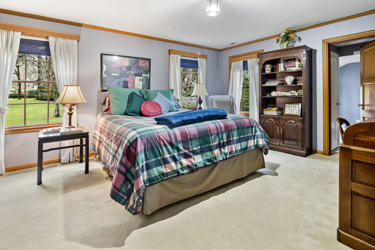
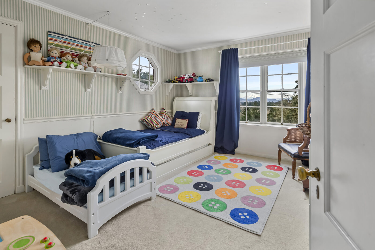
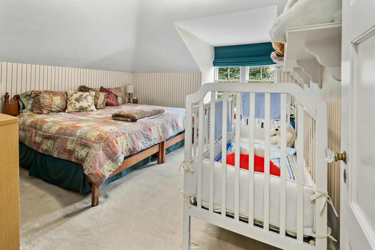
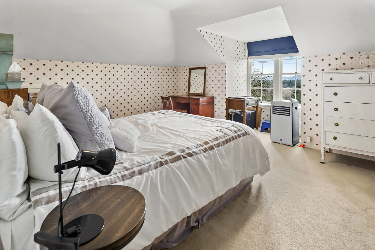
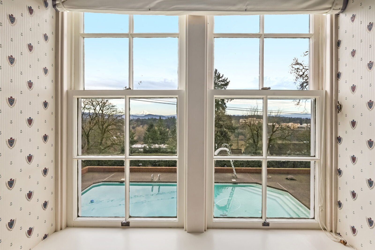
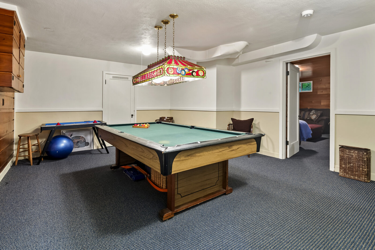
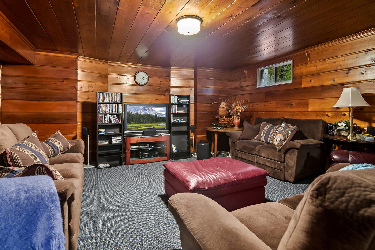
Properties You Might Also Like
Register
Login to begin saving your favorite properties
Are you a Forbes Global Properties member? Login here
This website uses cookies so that we can provide you with the best user experience possible. Cookie information is stored in your browser and performs functions such as recognizing you when you return to our website, and helping our team to understand which sections of the website you find most interesting and useful. Learn more about how we use this information in our Privacy Policy.
You can adjust all of your cookie settings by navigating the tabs on the left hand side.
Strictly Necessary Cookie should be enabled at all times so that we can save your preferences for cookie settings.
If you disable this cookie, we will not be able to save your preferences. This means that every time you visit this website you will need to enable or disable cookies again.
