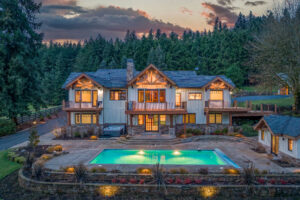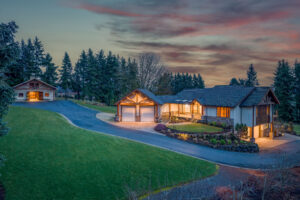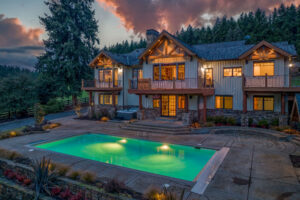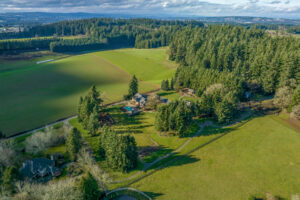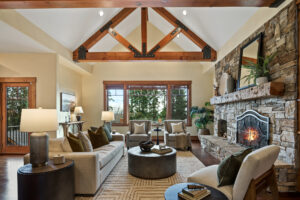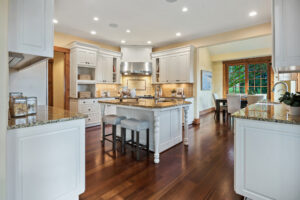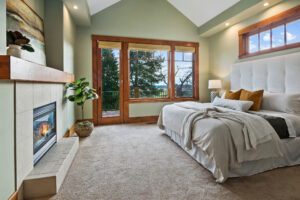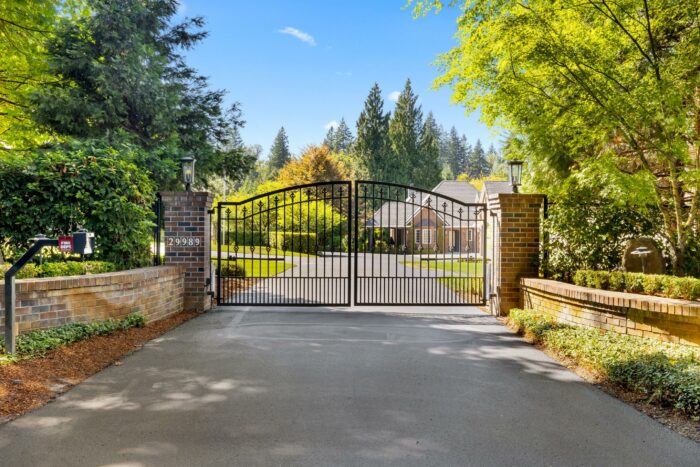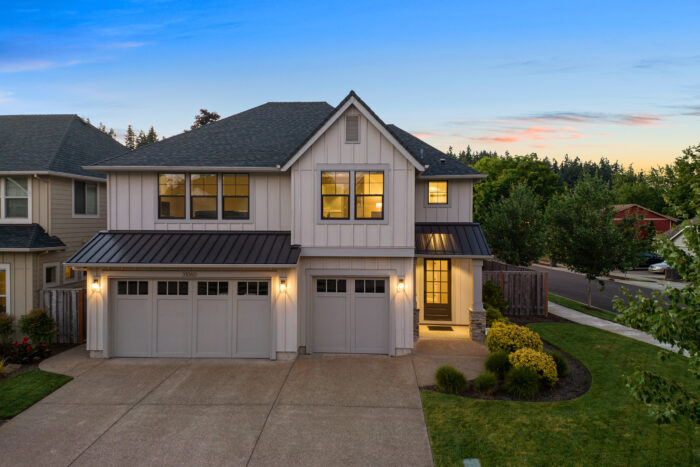Private Stafford Estate
Tualatin, Oregon, United States
Status: Active
Nestled in the idyllic farmland of the Stafford area just 30 minutes south of downtown Portland is a NW lodge-style homestead that could make a five-star resort envious. Set amid 5.58 acres this rustic estate features beautifully manicured lawns, a spectacular pool and outdoor entertaining space, a barn, a saloon-styled shed and a welcoming home filled with massive timber beams, rugged elegance and luxury amenities.
Designed with echoes of the iconic lodge-and-craftsman-style you might expect to see near Yellowstone, Yosemite and Grand Teton, this property is surrounded by Douglas fir trees and an undulating hay field and feels like an escape far from the city but is only a five-minute drive to Costco. This kind of convenience coupled with an aesthetic that Ralph Lauren would covet, is a rare find.
Custom built in 2002, the home has just received a fresh coat of paint on the exterior and the surrounding landscape has been tuned to utter perfection by landscape designer, Justin Snodgrass of Dennis’ 7 Dees. Beds built into the retaining wall beyond the pool feature vibrant shrubs and colorful flowers with lighting and irrigation. The variety of plantings throughout the property ensures that there will be color every season. The level lawn just beyond the pool and patio received a specialized mesh layer underneath the soil and grass to prevent damage to the lush, level surface from gophers making the inviting yard the perfect place for hosting large events and playing sports. The former horse arena is now a park-like grassy disc golf fairway with a tee and basket. Space. That is the term that comes to mind when you take in the grounds, this home is surrounded by space to be outside with privacy and room to unwind.
As the gated entry opens and you travel down the long drive, the first thing you see is the resort-like terrace and pool. This inviting space holds an almost magnetic attraction that is sure to entice all who visit. However, as the drive curves along the side of the house and to the entrance, the real character of the residence is unveiled. Tree trunk columns, a thick king’s post truss, and beautifully patinaed copper gutters and downspouts highlight the entryway and set the stage for this appealing home. Recently extended to create a nostalgic front porch where you can sit in a rocking chair and enjoy the spectacular sunsets, this wood and stone entrance is tucked away amidst lush landscaping with a sense of understated grandeur that immediately puts one at ease.
Step inside where you will find richly stained hardwood floors and beautiful knotty alder doors and millwork highlighting the open, flowing design. The living room is the first to greet visitors and features two queen’s post trusses with rustic metal gable plates supporting the steeply peaked ceiling. A trio of windows look out over the back of the property framing the scenic view. The wide, stone surround and rustic wood mantle above the wood-burning with gas starter fireplace create a cozy focal point for this casually elegant space that includes a built-in bar with a Sanyo under-cabinet wine fridge.
The kitchen is designed beautifully for entertaining and anyone who enjoys cooking. Granite counters top crisp, white cabinetry and a central island with seating on two sides. The top-of-the-line Wolf range includes six burners, a griddle and two ovens with a Wolf warming drawer installed nearby. The SubZero refrigerator has a cabinet front and two Bosch dishwashers make clean up more efficient. A new Shaws farmhouse sink sits under the window overlooking the pool and a prep sink is housed in the island. The breakfast nook includes a sliding door leading out to the two-level patio that wraps around the corner of the home. Perfect for dining outside and enjoying the beautiful view, the patio includes a hookup for a grill. Stairs lead down to the pool for easy access.
The formal dining room overlooks the front of the house and features French doors that lead out to the front porch, extending the space for indoor/outdoor entertaining. Thick beams cross the ceiling of this room that can be as formal or casual as the event requires.
The primary suite is conveniently located on the main floor, separated by double doors leading into the bedroom where a cathedral ceiling soars above. A private balcony overlooking the pool and a cozy gas fireplace make this a special retreat. The ensuite bath features a fantastic clawfoot tub and tall wainscoting perfectly in keeping with the modern interpretation of lodge style. The walk-in shower and dual walk-in closets complete the space.
Just down the hall is a guest room that includes a private entrance to a shared hall bath. The home office, which could also be a bedroom, is quiet and private with built-in cabinetry and shelving and a large window for plenty of natural light. The spacious laundry room features a newly tiled dog wash station and access to one of two oversized two-car garages.
The lower level features a large bonus room with a sliding door that opens to the covered poolside patio. The open gas fireplace surround is a spectacular, massive river rock structure with a sawn log mantle and arched firebox. The newly added wet bar adds functionality to the space with an antiqued mirror tile backsplash, a sink, Pelican refrigerator and freezer drawers, a True ice maker and a Monogram microwave surrounded by bright blue cabinetry. Three additional bedrooms are also located on this level. Two share a Jack and Jill bath and the third has a private entrance to a shared hall bath with a curbless entry shower.
The wine cellar’s walls are done with a stone finish and the arched nook features a beautiful hand-painted mural of the view of the property at sunset from the kitchen window above. Built-in storage with a thick, wood counter and a refrigerator for white wine complete this 180+ bottle capacity room. The laundry room on this level is a new addition and includes ample space for the washer and dryer as well as a dishwasher and pantry to hold supplies for the nearby wet bar.
Step outside to the covered patio where a screen and projector create an outdoor movie theater for dive-in movies by the pool. The new jacuzzi is easily accessed just off the patio and the sparkling rectangular pool is shallow at both ends with an automatic cover. The pool house, located at the far end, includes a full bath and a seating area with room for a refrigerator. The hardscape surrounding the pool is large enough for several sun lounges and an outdoor dining area with a curving, built-in bench for extra seating.
The nearby barn mimics the style of the home with tree trunk columns and a queen’s truss supporting the covered entryway. Massive wood and metal doors swing open into what was previously a four-stall horse barn. With the stalls removed, this large, open space has become a fantastic opportunity to create a dream home gym, recreation space, studio, vehicle garage, event space, or any combination thereof. The Dutch doors leading out from each of the stalls remain, offering plenty of light and airflow coupled with two additional sets of hinged barn doors on the side and far end. The barn has electricity and water and the hay loft above was once envisioned as a man cave.
Just outside the barn is a huge tree with an inviting swing perfect for watching the sunset over the adjacent hay field and a path leading to the saloon-styled shed. This simple structure is a fantastic addition to the entertaining amenities on this property. The concrete floors, wood slat walls and a steeply-pitched roof are currently in use as a bar with sliding shutters that open to a counter and seating on the outside. A new rock retaining wall provides seating for a nearby massive fire pit where guests can enjoy evenings under the stars. The entire property is surrounded by a gravel path with landscape lighting for strolling through the trees or for use as a 3/4-mile running trail. A small grove of trees nearby includes apple and pear trees as well as blueberry bushes for farm-to-table treats.
Enjoying views of the neighboring, historic Elligsen Road Farm established in 1866, this property feels much farther away from the city than its Tualatin location. Perfectly in harmony with its surroundings, this rustic estate offers a casually elegant lifestyle with luxury amenities all close to the conveniences of city life. Located in the West Linn-Wilsonville School District, this spot features easy access to freeways for commuting to downtown Portland (25 min), Beaverton (25 min), and Hillsboro (30 min). A trip to PDX will take about 30 minutes. The historic downtown district of West Linn is less than 15 minutes away and the Lake Oswego Farmers Market, boutiques and restaurants are about 20 minutes away.
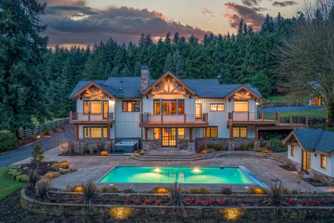
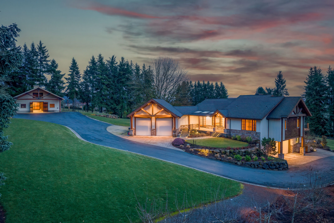
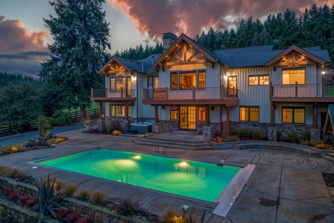
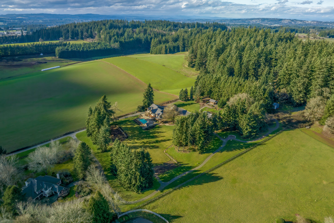
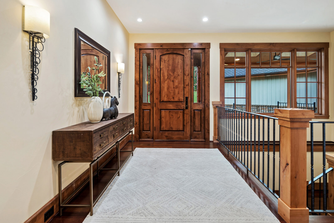
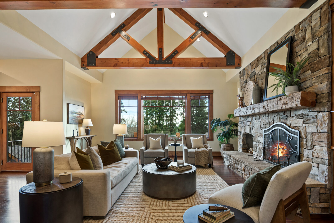
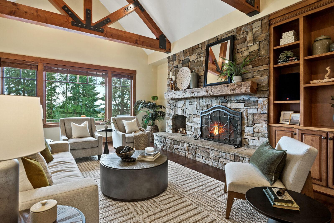
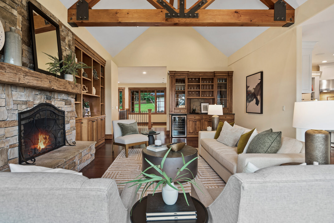
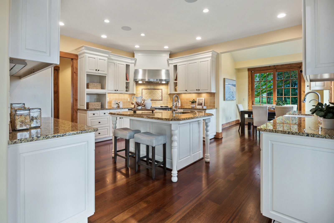
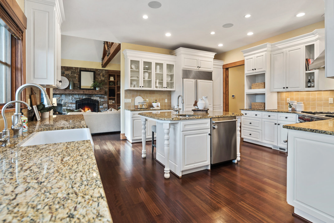
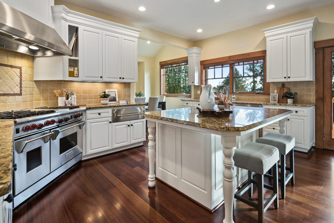
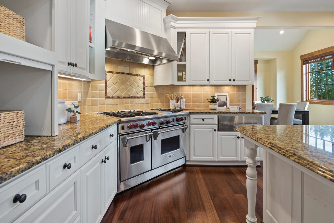
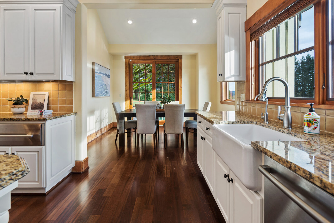
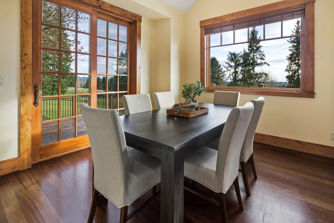
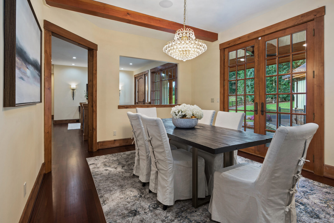
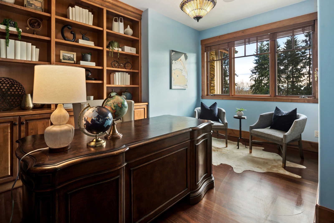
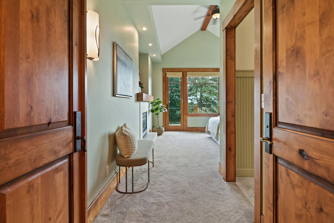
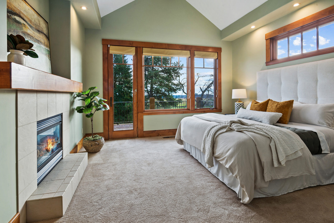
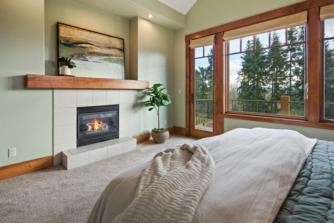
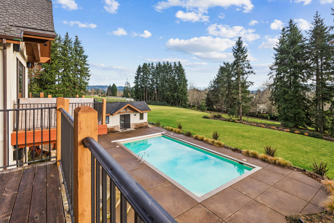
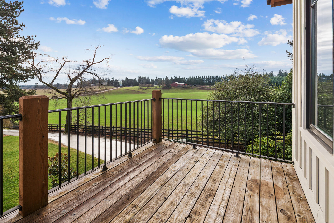
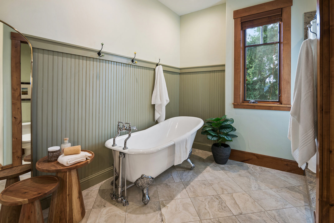
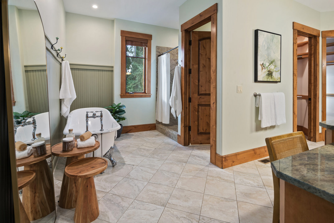
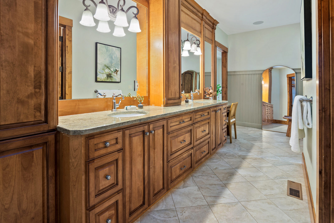
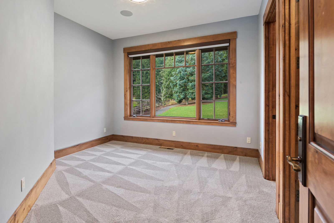
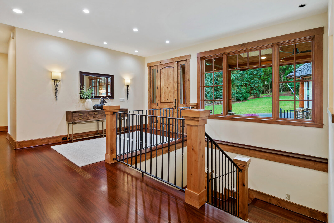
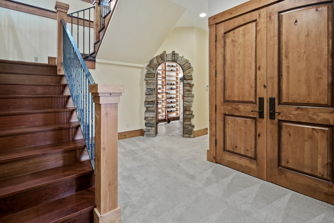
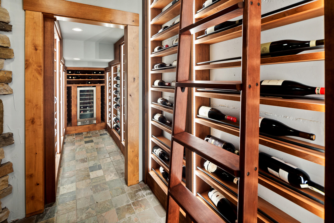
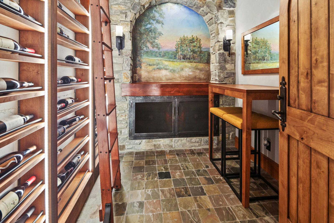
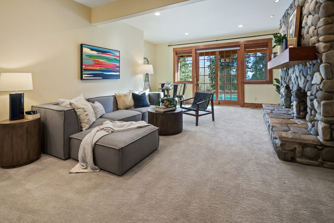
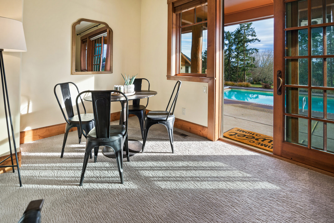
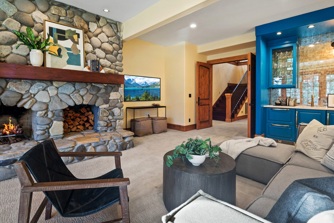
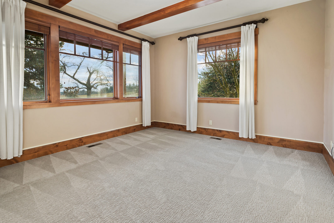
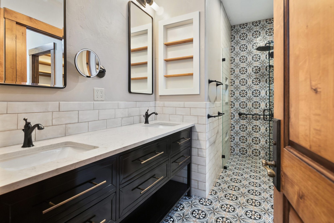
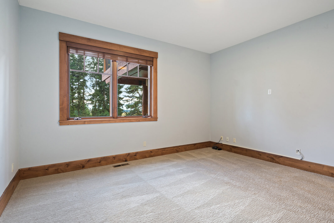
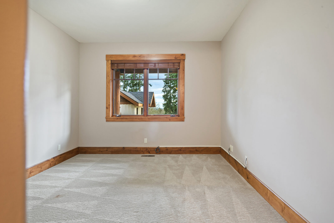
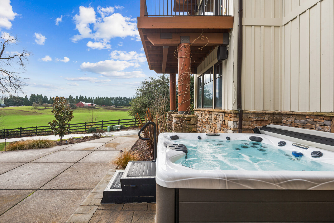
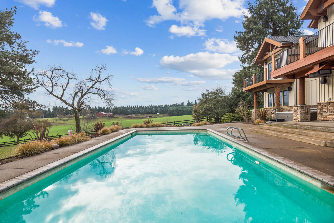
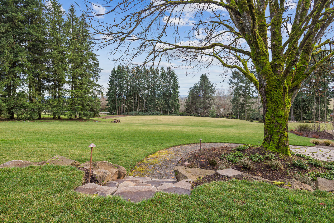
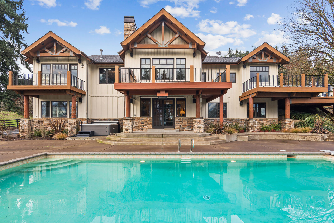
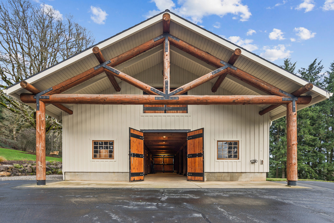
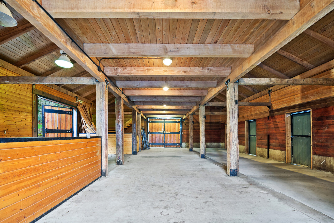
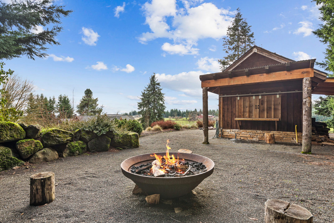
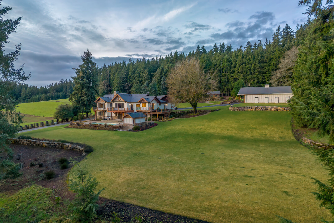
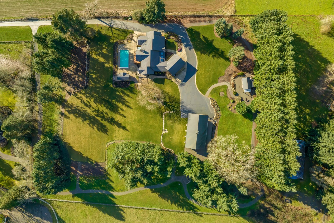
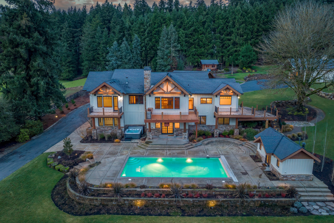
Properties You Might Also Like
Your ACTIVE luxury lifestyle begins here…Kupp Estate!
Register
Login to begin saving your favorite properties
Are you a Forbes Global Properties member? Login here
This website uses cookies so that we can provide you with the best user experience possible. Cookie information is stored in your browser and performs functions such as recognizing you when you return to our website, and helping our team to understand which sections of the website you find most interesting and useful. Learn more about how we use this information in our Privacy Policy.
You can adjust all of your cookie settings by navigating the tabs on the left hand side.
Strictly Necessary Cookie should be enabled at all times so that we can save your preferences for cookie settings.
If you disable this cookie, we will not be able to save your preferences. This means that every time you visit this website you will need to enable or disable cookies again.
