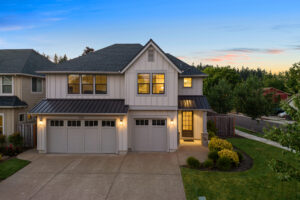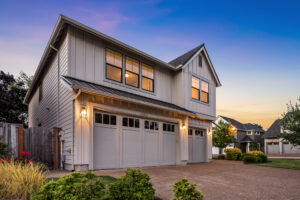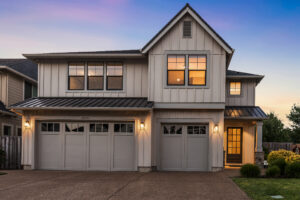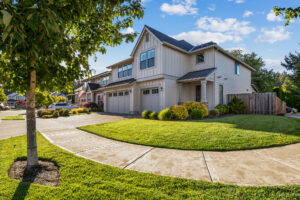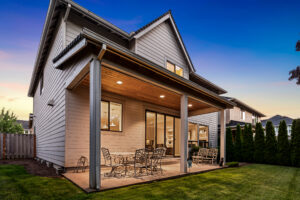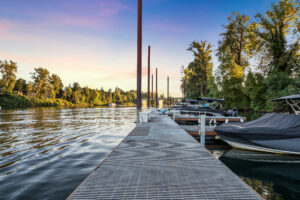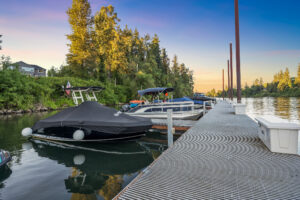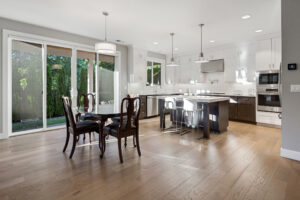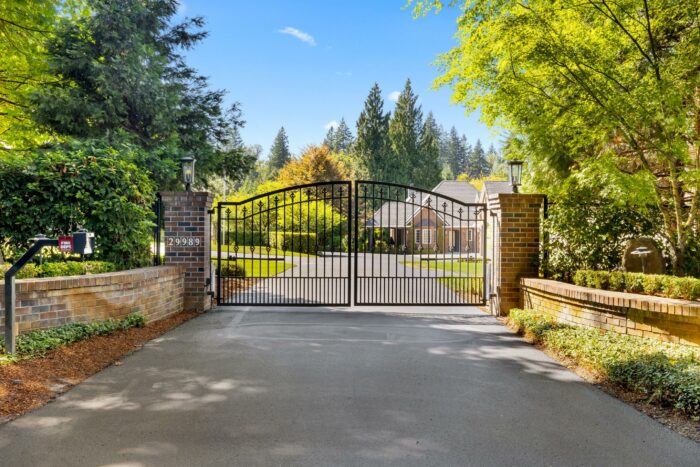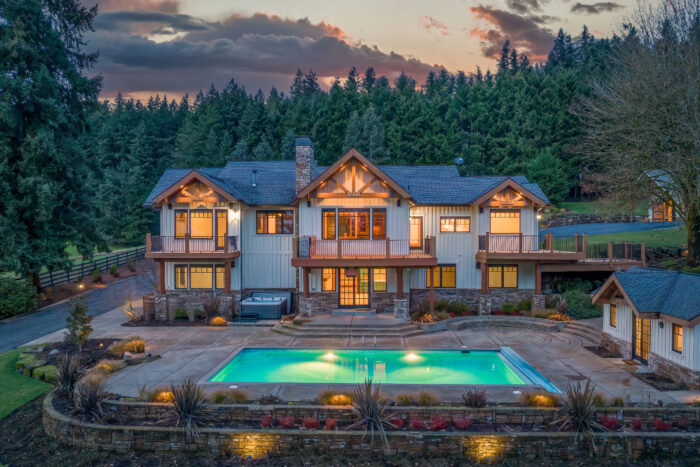Live Life on the Water in Wilsonville!
Wilsonville, Oregon, United States
Status: Active
One of the Portland area’s most private, park-like marinas is located in Wilsonville just a three-minute walk from this gorgeous transitional-style home. Renaissance Boat Club is a 33-home enclave nestled on the banks of the Willamette River and one of the best-kept secrets around. This is your opportunity to call this beautifully designed Renaissance Home and one of the assigned boat slips on the private neighborhood dock your own and vacation where you live.
Surrounded by lushly landscaped grounds perfect for gathering with friends and family, hosting large events, or enjoying a picnic in the shade, the marina is tucked inside a gated entrance accessible only by the resident’s key fob. The dock features power at each slip and a brightly-lit walkway leading to Slip 20, conveniently located toward the northwestern end of the dock for easy access.
A short stroll back toward the inviting home leads past a 1.35-acre artesian spring-fed pond stocked with rainbow trout and home to turtles and other wildlife. Surrounded by a walking trail, the pond is an ideal spot for a morning walk or a few quiet hours with a good book.
When you’re not spending time enjoying this one-of-a-kind community outside, you’ll love every moment inside this beautifully-maintained Montara Riverside model home. Light-toned hardwood floors, wide base trim and a layout perfect for entertaining as well as enjoying quiet evenings sets the stage for your special touches.
Step inside the front door into a welcoming foyer leading to an open-plan layout with a fantastic great room. The kitchen features ceiling-height white upper cabinetry and dark lower cabinets with crisp, white quartz countertops. The backsplash is classic subway tile with a pot filler conveniently installed above the five-burner GE cooktop. The matching GE appliance package is the highest quality and includes a stainless steel refrigerator, oven, microwave and dishwasher. The central island is the perfect spot for a morning cup of coffee or an afternoon snack and is large enough for several people to help with food prep or for serving a delicious spread. Sliders open from the nearby dining room to the covered patio and backyard. The flat, grass lawn is constructed in an L-shape with the potential to include a backyard putting green.
The great room space includes a spacious, carpeted living room with a gas fireplace and traditional mantel flanked by built-in cabinetry and floating shelves. Large windows overlook the backyard and wash the room in soft, natural light. Just down the hall is the home office, separated from the activity of the main floor by French doors.
Upstairs are three bedrooms and the deluxe primary suite. Ingenious unequal-leaf double doors, French doors with one side wider than the other for maximum functionality without losing space, mark the entry to the spacious bedroom and luxurious ensuite bath. Featuring treetop views, the bedroom includes crown molding, elevating the space and creating a special aesthetic. The bath features tile floors and an oversized, glass-wall shower with a pebble floor, a rain shower head and a handheld wand. A deep soaking tub and a walk-in closet complete the space.
Just down the hall are three generously-sized guest bedrooms that share a large hall bath with dual sinks and a separate tub/shower and toilet. The nearby bonus room is perfect for movie night and also includes a closet for convenient storage of media equipment and games. The laundry room features easy-care vinyl flooring, a sink, ample storage and plenty of space for folding clothes or working on craft projects.
Known for their Street of Dreams award-winning craftsmanship, the homes in this community are a special collection dear to Renaissance Homes president Randy Sebastian who retains a reserved boat slip in the marina. Wanting to create a boating community where every property would have a reserved slip, Sebastian’s project took several years to complete. Ensuring the preservation of salmon migration and fish habitats was of the utmost importance and required a specialized gangway material to be utilized at the dock to allow as much sunlight as possible to penetrate to prevent shadows where predator fish could hide.
Adding to the opportunities for outdoor recreation, Wilsonville’s popular Memorial Park is located right next door. Filled with tennis and basketball courts, a playground, a skatepark, an off-leash dog park and a community garden, the park is less than a 10-minute walk from the front door. The Wilsonville Safeway is a 15-minute walk and the surrounding area includes several restaurants and a Starbucks. Schools in the West Linn-Wilsonville district are under two miles away and easy access to I-5 North makes travel around the metro area easy.
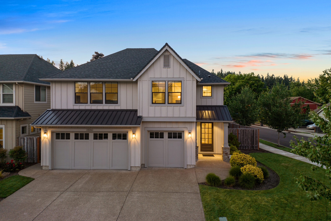
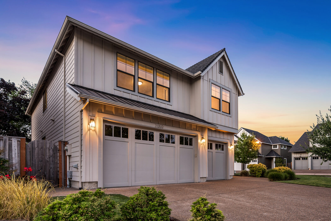
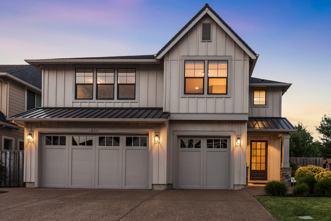
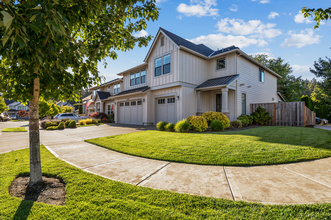
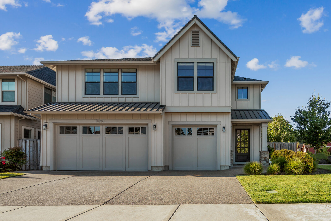
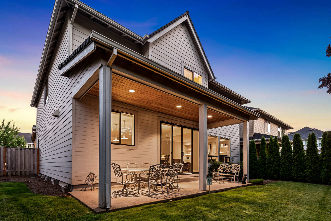
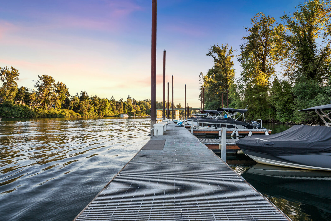
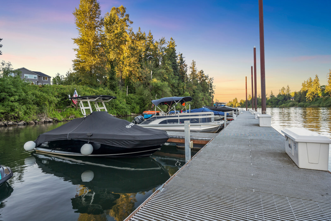
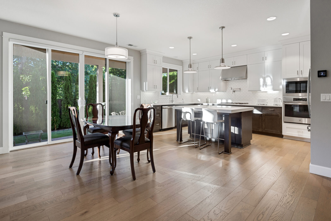
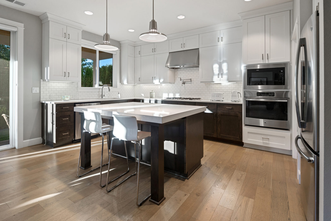
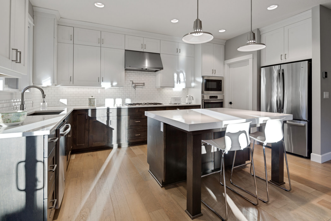
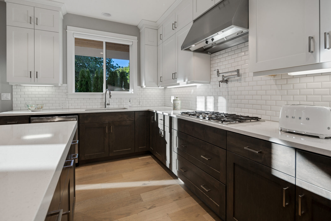
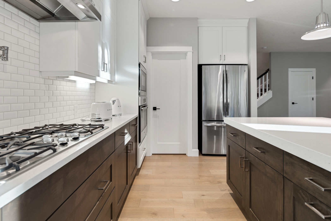
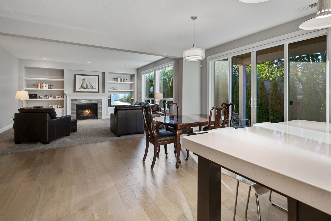
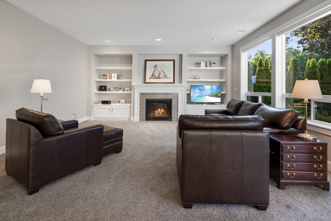
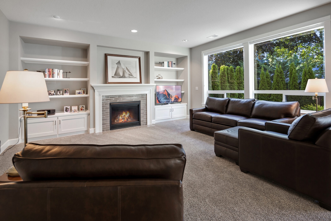
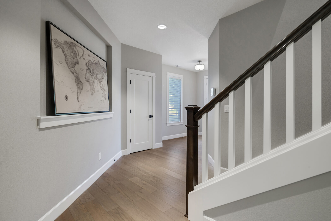
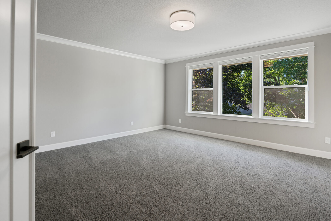
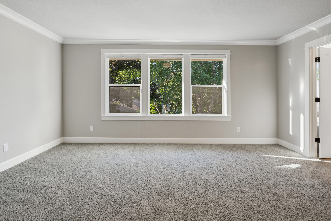
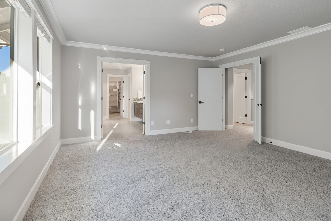
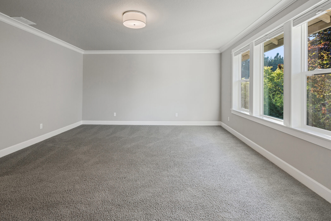
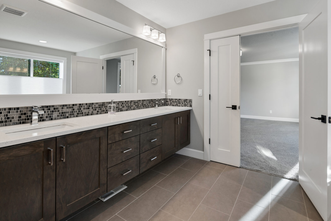
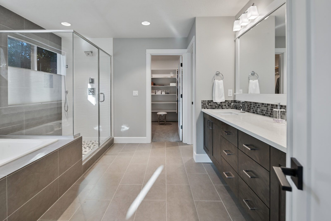
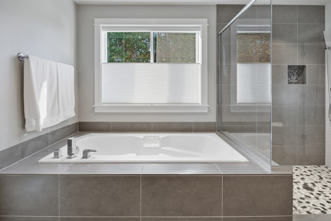
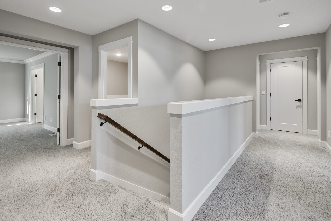
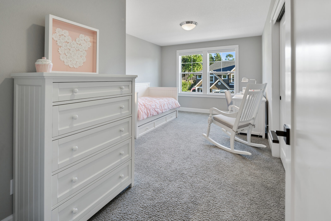
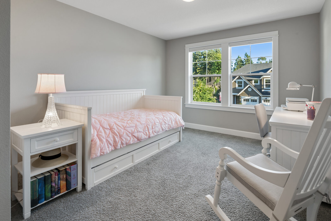
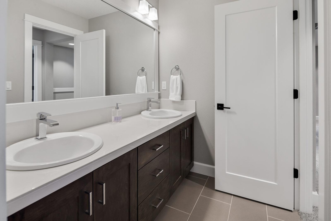
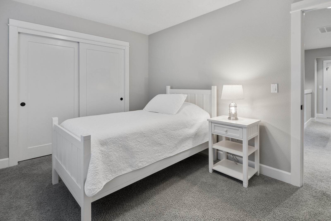
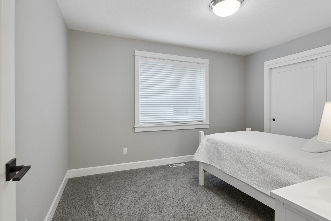
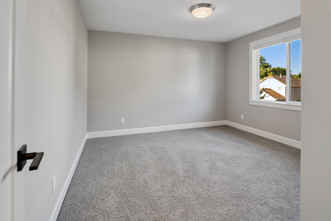
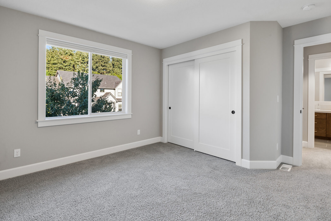
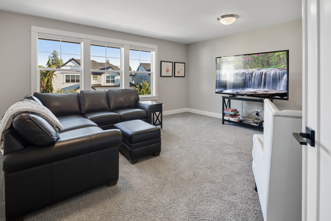
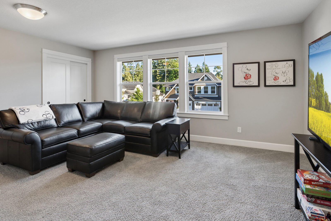
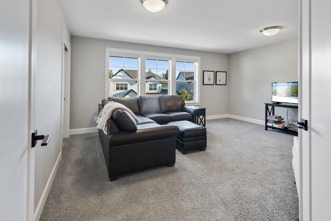
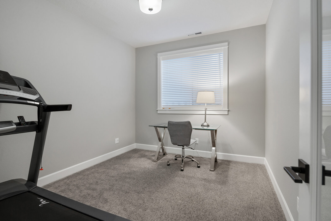
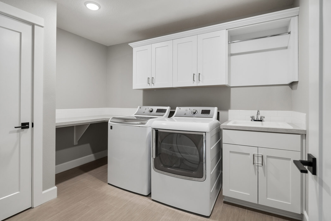
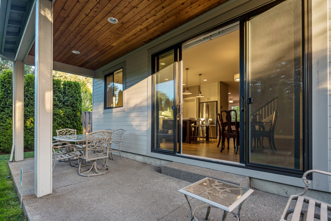
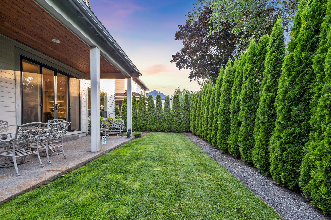
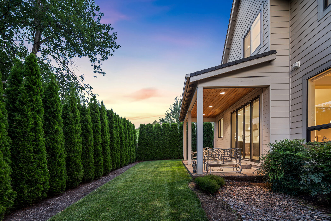
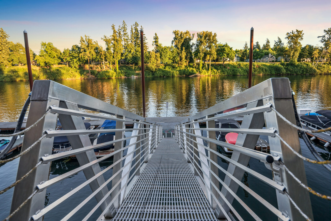
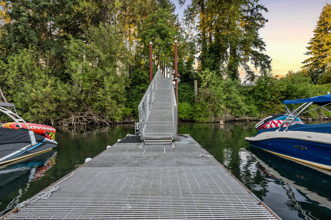
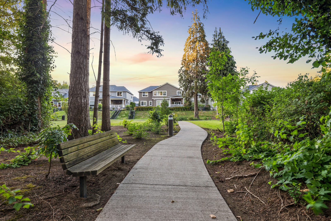
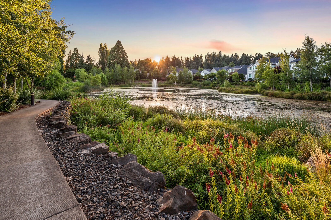
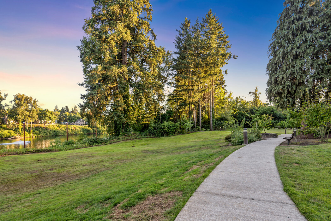
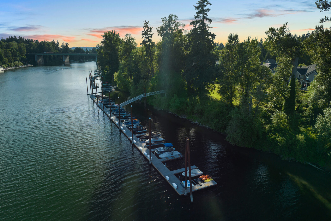
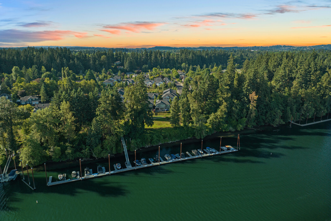
Properties You Might Also Like
Your ACTIVE luxury lifestyle begins here…Kupp Estate!
This unique 4 Bedroom home with 2 Bathrooms is a prime example of the luxury real estate available in Wilsonville, Oregon. You can visit our Oregon search pages for more luxury real estate choices in Wilsonville.
Register
Login to begin saving your favorite properties
Are you a Forbes Global Properties member? Login here
This website uses cookies so that we can provide you with the best user experience possible. Cookie information is stored in your browser and performs functions such as recognizing you when you return to our website, and helping our team to understand which sections of the website you find most interesting and useful. Learn more about how we use this information in our Privacy Policy.
You can adjust all of your cookie settings by navigating the tabs on the left hand side.
Strictly Necessary Cookie should be enabled at all times so that we can save your preferences for cookie settings.
If you disable this cookie, we will not be able to save your preferences. This means that every time you visit this website you will need to enable or disable cookies again.
