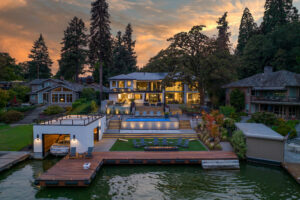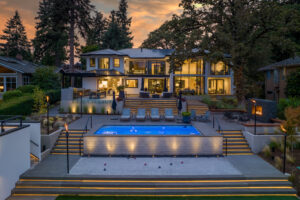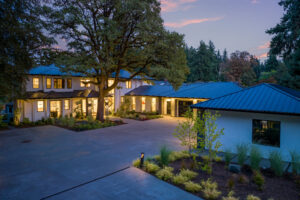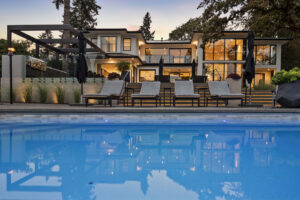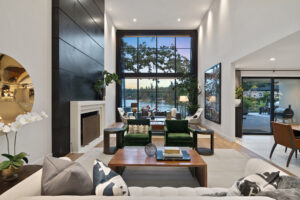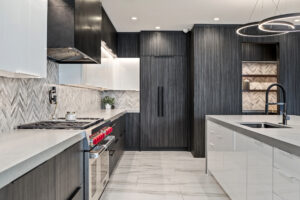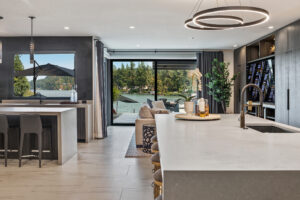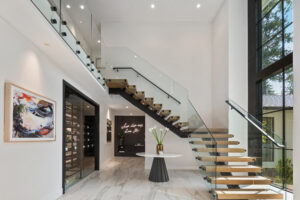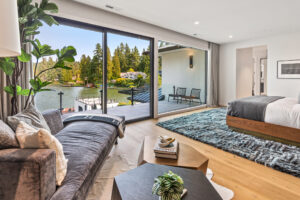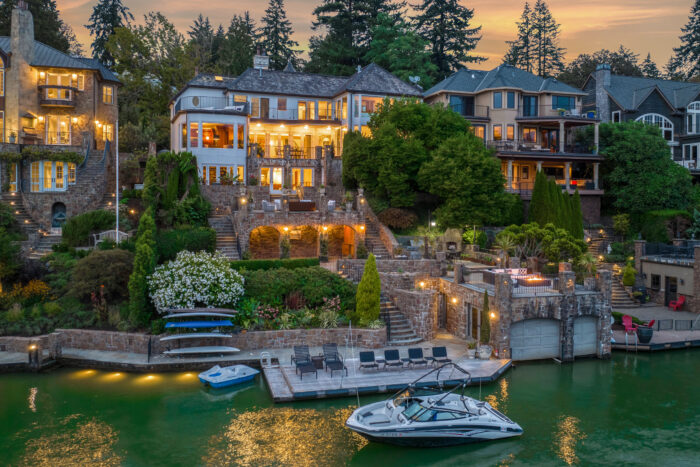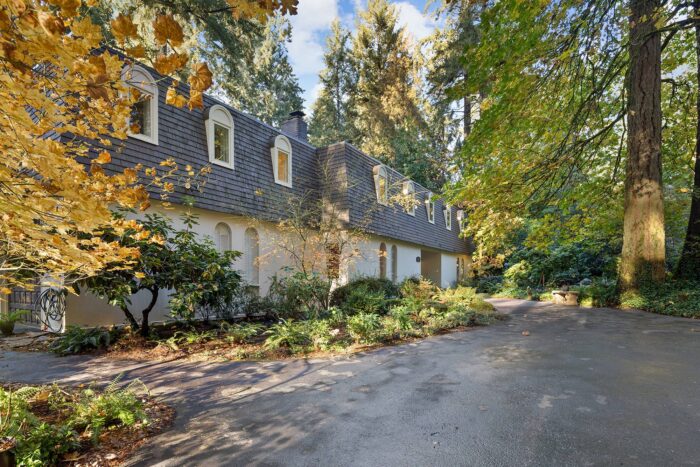Oswego Lake’s Most Exquisite Gold Coast Waterfront Home
Status: Active
Presenting, for the first time, one of Oswego Lake’s most exquisite Gold Coast waterfront homes, custom designed and built with a luxurious yet simple and organic modern aesthetic by an incredibly talented dream team of professionals at the apex of their specialties. Located behind estate walls in one of the most valuable locations on the lake, this spectacular home’s resort-style outdoor living space features gorgeous easterly views of the full expanse of the main lake. With a rarely-found luxury of six finished garage spaces and a spacious motor court for guests to park their vehicles, this property is a resort where you live.
Currently in the final stages of completion, this elegant minimalist home is the product of close collaboration between Donnie Schmidt, principal of Centerfield Studio, an award-winning multidisciplinary design firm; Traci Porterfield and Tiffany Keale, owners of highly-regarded Circa Interiors; and Dave Csaszar, founder of the respected custom construction company, Homecraft Development.
Designed to maximize the stunning lake view from this westernmost location and with the directive to make every room feel like a six-star resort, this home features an open floorplan fine-tuned to perfection. Every element, every finish, feature and furnishing was hand-selected and, most often, hand-crafted to fit the space and design. Sumptuous textiles that are also durable and easy to care for, custom-painted wallpaper and bespoke metalwork are just some of the elements that went into over two years of construction and design to create this masterpiece that is as livable as it is beautiful.
Featuring indoor/outdoor living at its finest, disappearing Marvin Windows sliders open from the living room out to the epic backyard which is the envy of some of the finest resorts. Gas torches, multiple fire features, hand-selected landscaping and a fabulous outdoor kitchen surround a sparkle-finish pool with swim jets built with a fiberglass shell from Latham Pool. At the water’s edge, the boathouse features a rooftop deck with a kitchenette located inside including an ice maker, beverage fridge and sink in a heated and humidity-controlled environment for optimal conditions when the boat is stored inside on the lift. A second boat lift is located outside the boathouse.
Every detail was carefully considered in creating this haven of summertime entertaining. For instance, the cantilevered structure over the outdoor kitchen went through an extensive planning process to ensure that it would not impede the view of the backyard or the lake from the house. Similarly ingenious, a large window in the bar off the main kitchen folds up with a system of gas struts, opening to the patio for drinks service. The nearby patio table is a 12-foot teak custom creation able to sit plenty of friends and family for meals outdoors.
Though the blue skies and warm sunshine are a huge draw for every Oregonian, spending time in the inviting surroundings of the interior of the home is equally as pleasurable. The main living space features an incredible custom-designed wine room that is as much a piece of art as it is a functional storage space. The temperature-controlled space features glass walls on two sides and matte black custom-built wine storage shelves that can accommodate 2,800 bottles. Underfoot here and on much of the main floor are large-format Italian porcelain tiles with a non-reflective matte finish to prevent glare from all the light streaming in from the large windows that frame the lake view. This flooring is not only beautiful to look at, it is also durable and intended for easy use and care. The handmade wood, stone and steel dining table is a one-of-a-kind showpiece and served as a starting point for much of the surrounding design. One of Porterfield’s favorite elements is the Ochre Moonlight Murmuration chandelier hanging over the dining room table, it’s a gorgeous hybrid of lighting and art installation featuring individual glass drops illuminated by LEDs in a swooping configuration.
The kitchen is a wonderful combination of smooth and textured finishes with an oversized quartz waterfall-edge island and surrounding custom cabinetry built by Oregon Custom Cabinets. The six-burner plus griddle Wolf range includes two ovens and a convenient pot filler that extends out from the herringbone tile backsplash. The sinks here, in the bar and the outdoor kitchen are Blanco with Dornbracht faucets. The side-by-side SubZero refrigerator features a cabinet front as does the Cove dishwasher creating a sleek, uncluttered space. The nearby walk-in pantry houses the Wolf microwave and ample space for food and small appliance storage. Two Sub-Zero wine fridges are conveniently located for easy access from the kitchen and dining room. The adjacent full bar offers space for seating and three wide, backlit, floating shelves for bottle storage are mounted on custom-designed and fabricated hot-rolled steel panels with a custom patina. A Thermador dishwasher and Scotsman ice maker are conveniently located under the bar, out of sight but easy to access. This space is an entertainer’s dream with easy access inside and out. The customized pendants that hang over the bar are a great example of the level of detail that went into the design. Porterfield and Keale sourced designer light fixtures throughout the home and utilized their craftspeople to customize them to create perfect and one-of-a-kind details to suit the space.
The living room features soaring two-story ceilings and a full wall of windows framing the view. The ceiling-height fireplace surround is clad in the same hot-rolled steel panels found in the bar, adding a sleek, almost industrial element to the smooth-coat, flat-finish walls throughout the home. Designed for large-scale art display, the walls have a museum-like quality ideal for letting the art take center stage.
The light-filled home office overlooking the front motor courtyard shares a Jack and Jill bath with a bedroom featuring custom-designed Porter Teleo wallpaper. This innovative, woman-owned wallpaper manufacturer uses a unique process whereby they lay out handmade paper according to exact room schematics and paint designs with Japanese ink, creating some of the most incredible, artful papers available.
The incredibly inviting media room is also located on the main floor. Outfitted with a 7K Sony projector and full surround sound with thick, plush carpeting and some of the most comfortable oversized chairs imaginable, this is the perfect spot for movie night. The laundry/ project room is just down the hall and includes a full-size Bosch refrigerator and space for two sets of washers/dryers, this space is as efficient as it is stylish. In this area of the home, the floors are wide-plank white oak with some light brushed texturing adding to the natural finish.
The staircase, designed by Schmidt, is an absolutely showstopping element leading upstairs from the foyer. The floating steel functional sculpture features a picket design with a folded plate steel structure and solid wood treads – again combining the elements of wood and metal for an organic, yet modern aesthetic. Upstairs are three bedrooms, one with an ensuite bath, and the spectacular primary suite.
The spectacular primary suite absolutely delivers on the goal of creating a six-star hotel experience. Featuring a gorgeous view of the lake, the bedroom includes a private deck with a glass railing to prevent any impediment to watching the sun-kissed water. The custom leather and metal feature wall is another creation of the talented artisans of Circa Interiors. The carefully-selected materials were chosen for their wearability and will not fade or degrade in sun exposure. A second feature wall done in concrete slabs offers another organic texture to the appealing mix in this tranquil haven. Power shades here and in all the bedrooms are controlled by a Lutron home automation system. The closet is designed with boutique-style cabinetry, creating a luxurious dressing room with customized storage in the island and ample shoe storage. The ensuite bath is a collection of opulent elements including heated Italian porcelain tiles on the floor and large-scale Walker Zanger slabs in the steam shower. To ensure the surface would be durable as well as beautiful, Porterfield and Keale chose book-matched porcelain slabs rather than stone due to its porous nature. Known for their luxury designs, Walker Zenger is one of the most respected tile companies in the world and this application is among their best. The freestanding MTI tub is a lovely sculptural element with an Ann Sacks tile backdrop adding a touch of glam to the space. The mirrors are custom-fabricated to exacting standards, the fixtures are GRAFF and all the home’s toilets are TOTO washlets.
Two bedrooms, one currently in use as a sitting room, share a Jack and Jill bath and the third is a guest suite with a walk-in shower and an oversized closet. The nearby laundry room features another Porter Teleo wallpaper design as well as a built-in desk/project space.
The front of the home is designed around a gated motor court with a mature oak tree as the marquee feature. A three-car standalone garage is partially in use as a temperature-controlled home gym with glass panel doors to open for fresh air. The three-car attached garage features electric car chargers and glass panel doors. Schmidt worked with Sunshine Landscape to add softer landscape elements to the acid-etched concrete by Parker Concrete and the floating pathway of the courtyard. Overall, the home is a low-maintenance design with turf lawns, a metal roof and smooth trowel stucco siding.
This home is a resort-style playground where friends and family can gather for everything from a casual day on the lake to a catered gala and enjoy the exceptional attention to detail that went into the creation of this inviting, organic modern design.
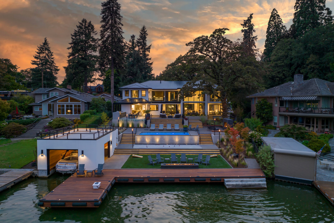
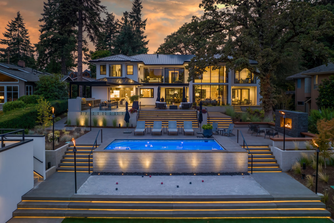
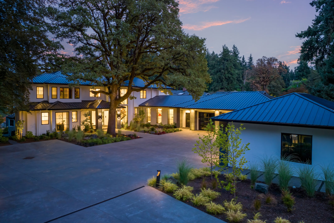
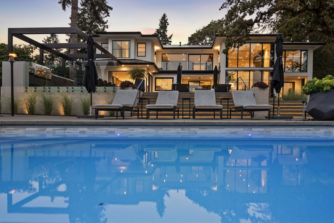
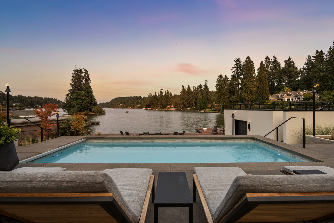
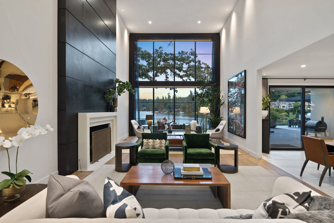
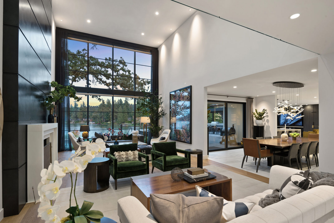
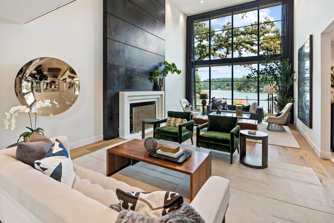
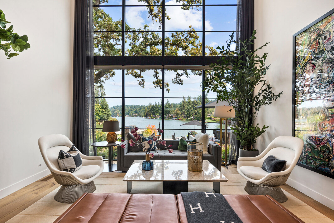
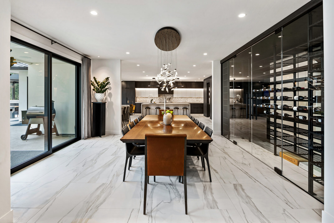
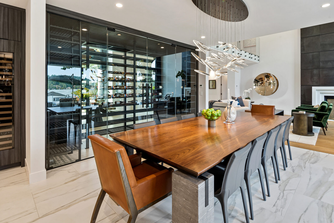
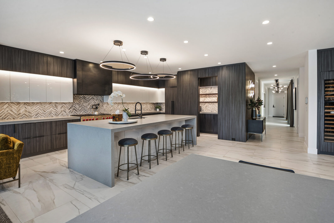
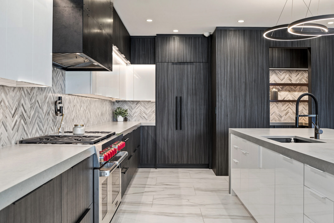
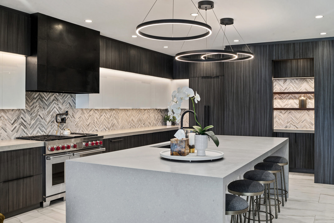
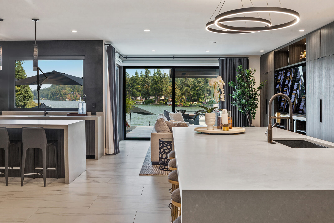
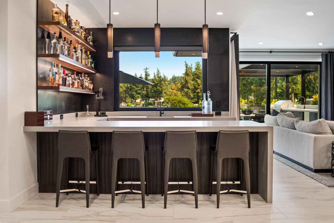
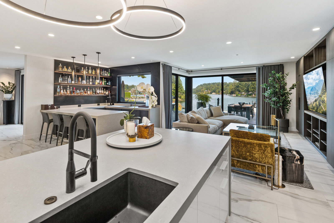
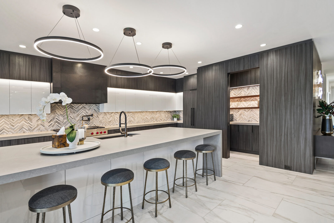
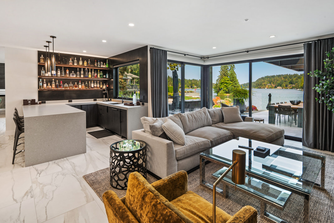
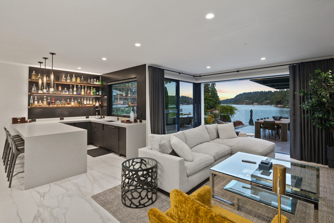
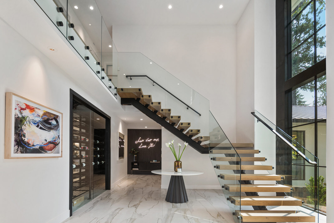
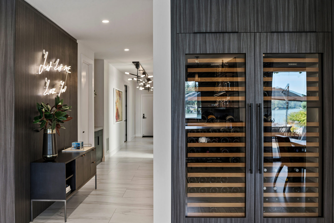
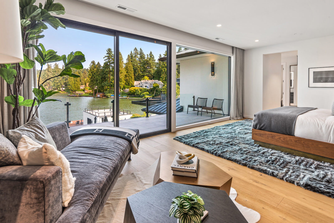
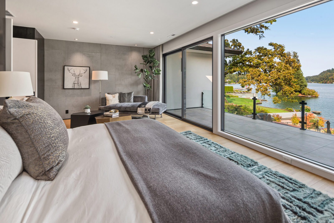
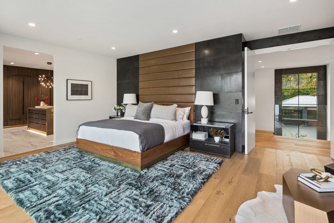
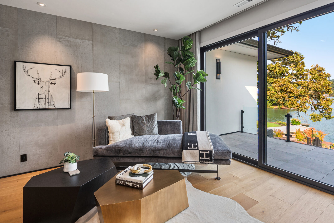
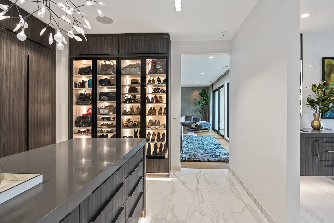
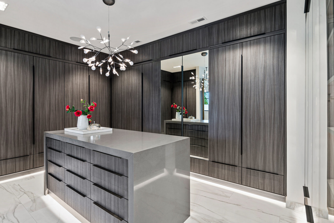
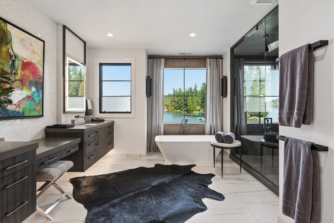
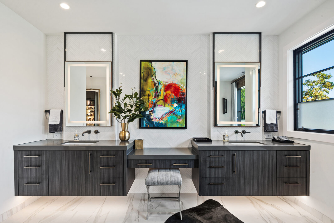
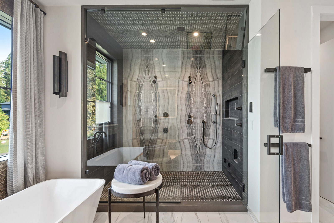
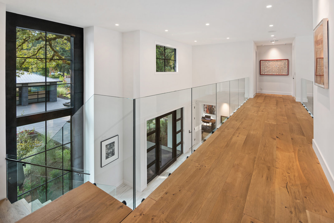
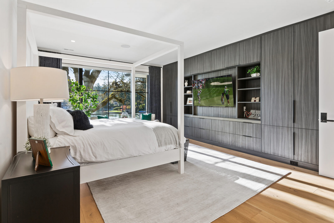
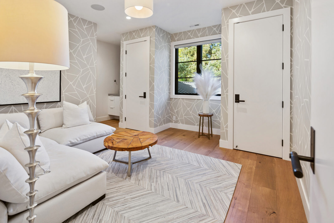
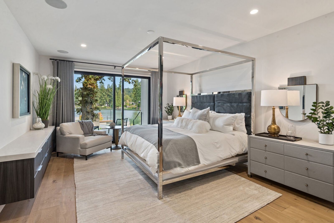
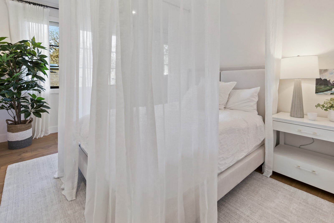
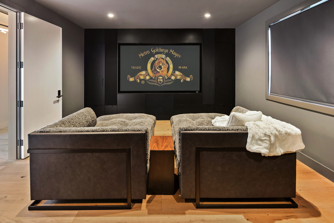
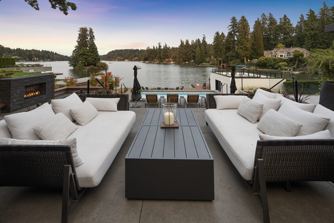
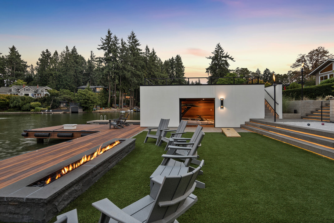
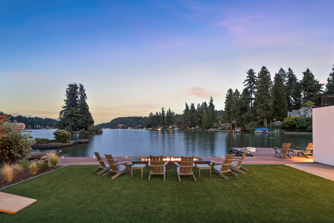
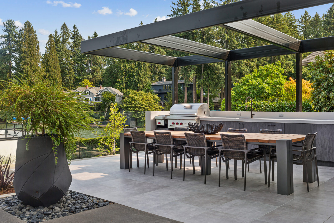
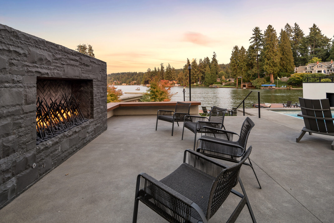
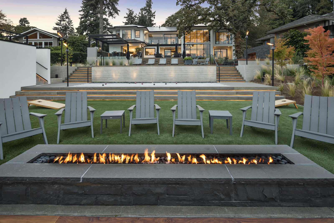
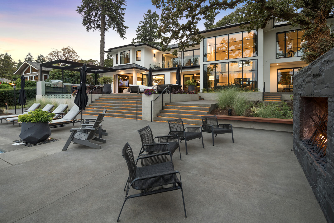
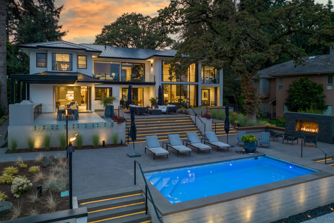
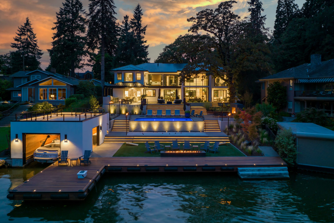
Properties You Might Also Like
This unique 5 Bedroom home with 5 Bathrooms is a prime example of the luxury real estate available in Lake Oswego, Oregon. You can visit our Oregon search pages for more luxury real estate choices in Lake Oswego.
Register
Login to begin saving your favorite properties
Are you a Forbes Global Properties member? Login here
This website uses cookies so that we can provide you with the best user experience possible. Cookie information is stored in your browser and performs functions such as recognizing you when you return to our website, and helping our team to understand which sections of the website you find most interesting and useful. Learn more about how we use this information in our Privacy Policy.
You can adjust all of your cookie settings by navigating the tabs on the left hand side.
Strictly Necessary Cookie should be enabled at all times so that we can save your preferences for cookie settings.
If you disable this cookie, we will not be able to save your preferences. This means that every time you visit this website you will need to enable or disable cookies again.
