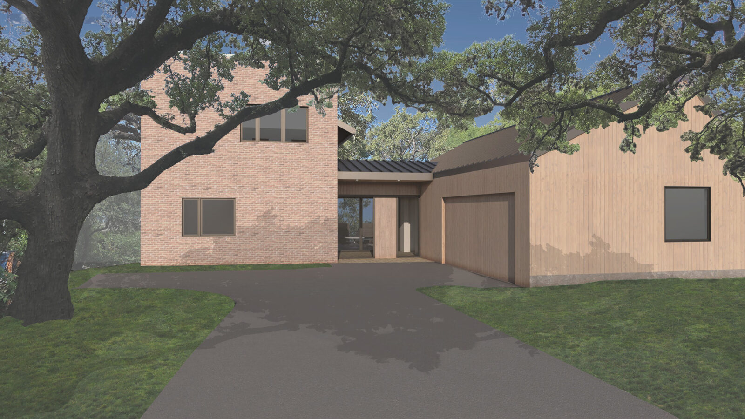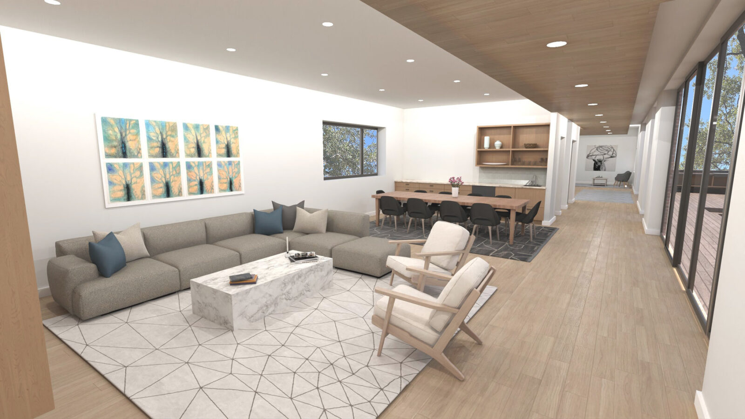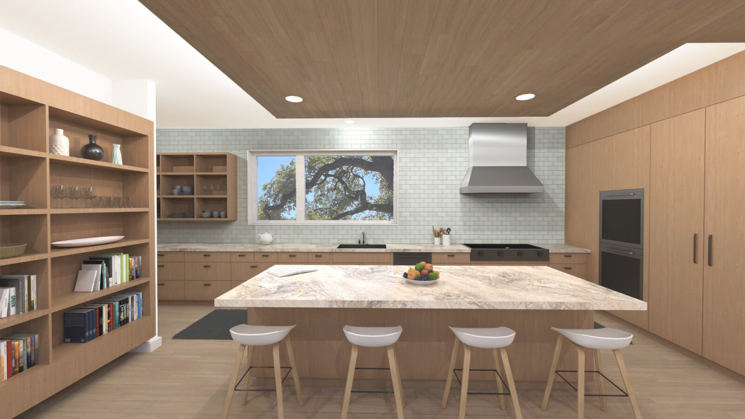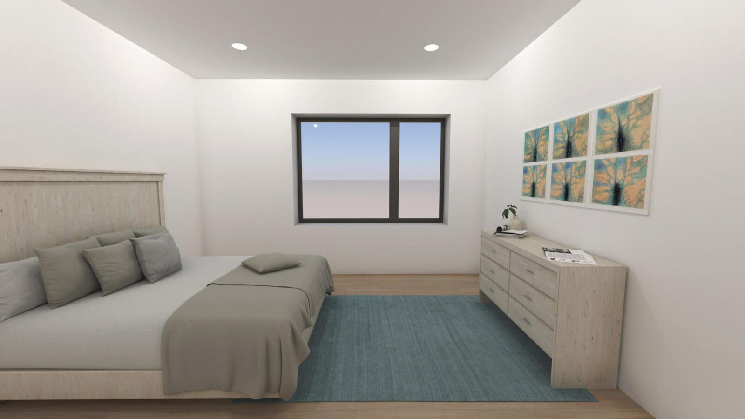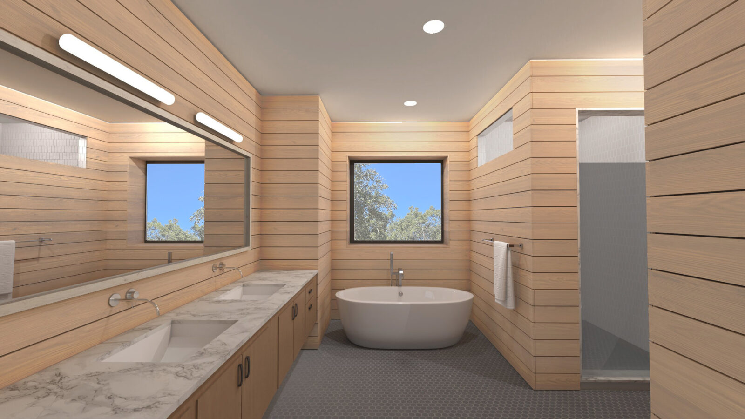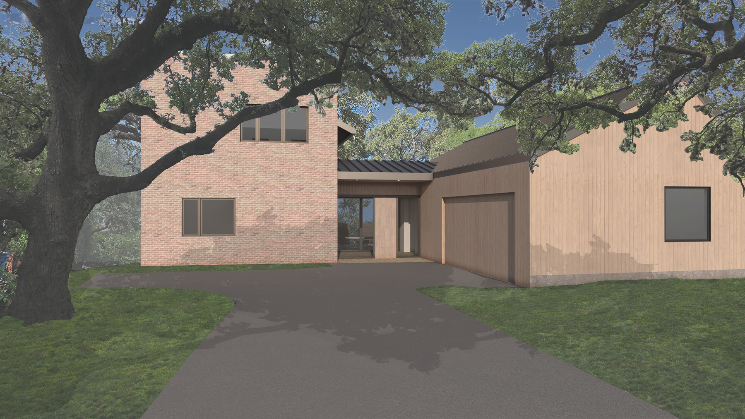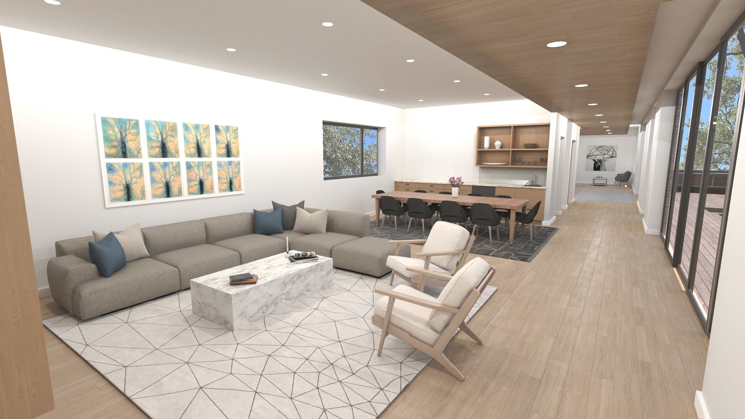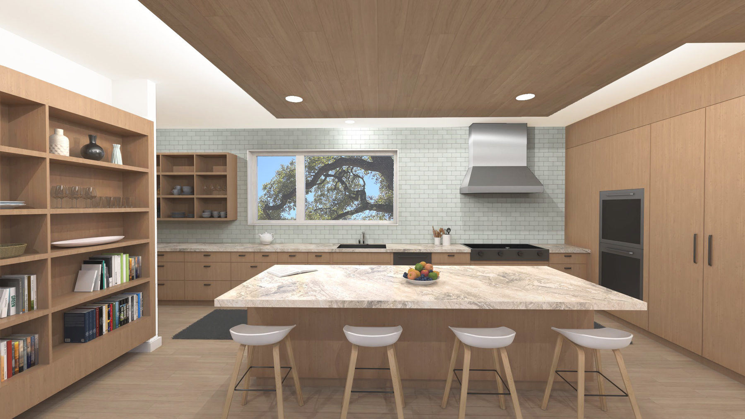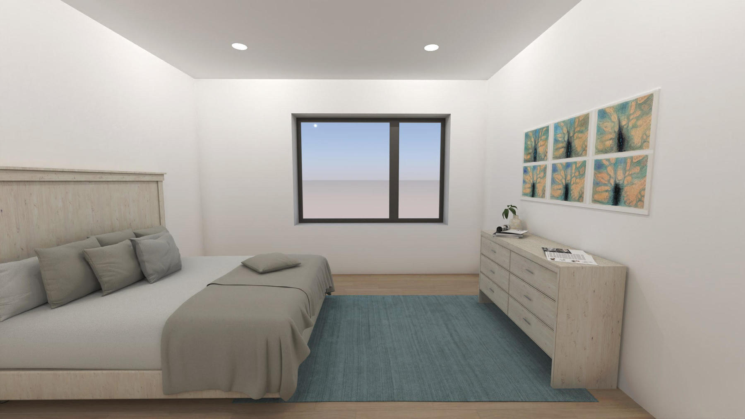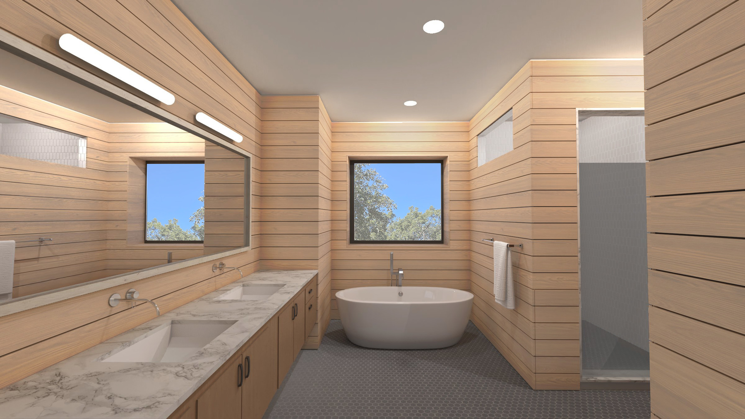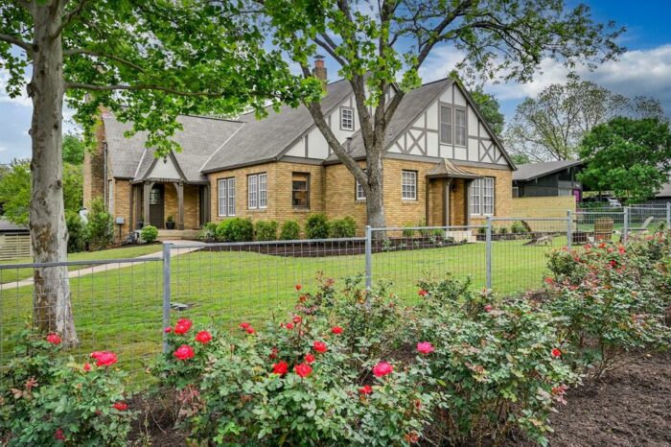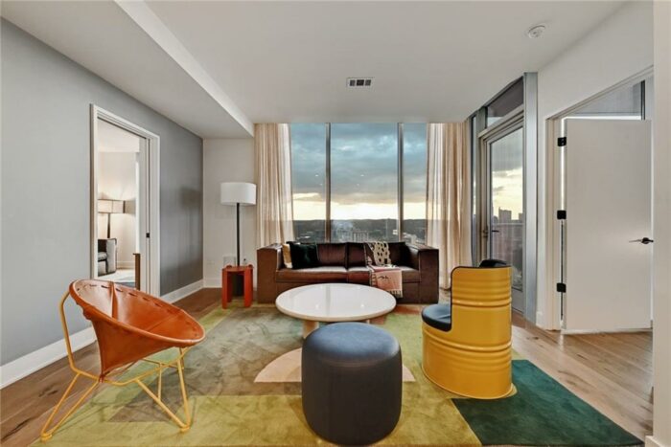1319 Bonham Terrace, Austin, TX
Austin, Texas, 78704, United States
Status: Active
LARGE MODERN LUXURY LIVING IN TRAVIS HEIGHTS
This must be the place. If you’re already humming the famous Talking Heads song, read on because the lyrics, “feet on the ground, head in the sky . . . home is where I want to be” were written for this custom new construction with masterful architectural attention to space and light and stunning downtown views from its third floor rooftop terrace.
Nestled among majestic Live Oak trees in Travis Heights with its unbeatable proximity to downtown, this nearly 5000 SF brick and wood home features four spacious ensuite bedrooms as well as an ensuite flex room off the pool that can serve as an office, gym, or nanny suite. The site-sensitive L-shaped design maximizes indoor/outdoor living, with a showstopping wall of Marvin sliding glass doors that connect the living, dining, and kitchen areas to the expansive Brazilian hardwood deck and pool.
ENDURING DESIGN WITH QUALITY AND SUSTAINABILITY TOP OF MIND
Every aspect of this home’s design focuses on high quality materials that bring the natural world inside. Walls and soffits wrapped with golden-hued Douglas fir, countertops of Porto Venere quartzite, Colonnata marble, and warm gray-veined quartz, limestone and oak floors, and handmade tile from Clay Imports and Clayhaus imbue the home with a rustic sophistication suited for those who appreciate their elegant modernism served with the equivalent of a cashmere throw, Negroni, and a good book.
Located on the second floor for privacy, along with two charming, spacious ensuite bedrooms and laundry room, the primary suite features a large master closet with custom millwork, wood-wrapped spa bath with soaking tub, walk-in shower, and plenty of open and closed storage. A generous stair to the third floor leads to a large bonus attic space and a wonderful roof terrace with downtown views that feels like a bird’s nest in the trees. On the first floor, the guest suite is conveniently located off the entryway and the flex suite is situated off a very spacious two-car garage and next to the pool.
This home is notable and exceptional for its smart, sustainable design and quality of construction. Live guilt-free for this amount of space and worry free about its materials. Outfitted with a large solar array on its roof, this home is capable of offsetting ALL of the home’s energy costs. The garage is wired for EV charging and all materials were vetted for sustainability including Forest Stewardship Certified (FSC) wood, low or no VOC paints, and no-VOC foam insulation. Care and attention to detail were taken with every step of the construction from its framing to its finish out. In the gold rush of speculative house building in Austin, this custom home was built to last.
LOCATION, LOCATION, LOCATION
Need to be two minutes from the hike and bike trail on Lady Bird Lake to motivate that workout? Check. Five minutes from downtown to catch the latest show at the Moody (take your pick), Check. Three minutes to restaurants and shopping on South Congress or East Austin? Check. Check. Enjoy all of the access of high-rise condo living and none of the hassle of elevators, HOA fees, or event traffic.
Travis Heights is a special neighborhood where people walk their dogs through the hilly tree-lined streets, families hang out in Big and Little Stacy parks, and a lack of pretension prevails amongst the hippies and millionaires who reside in this eclectic and urban enclave. Don’t miss this opportunity to live in a spacious, luxury home that has been thoughtfully designed for this historic downtown Austin neighborhood that will always provide incredible amenities and lifestyle options for its residents.
