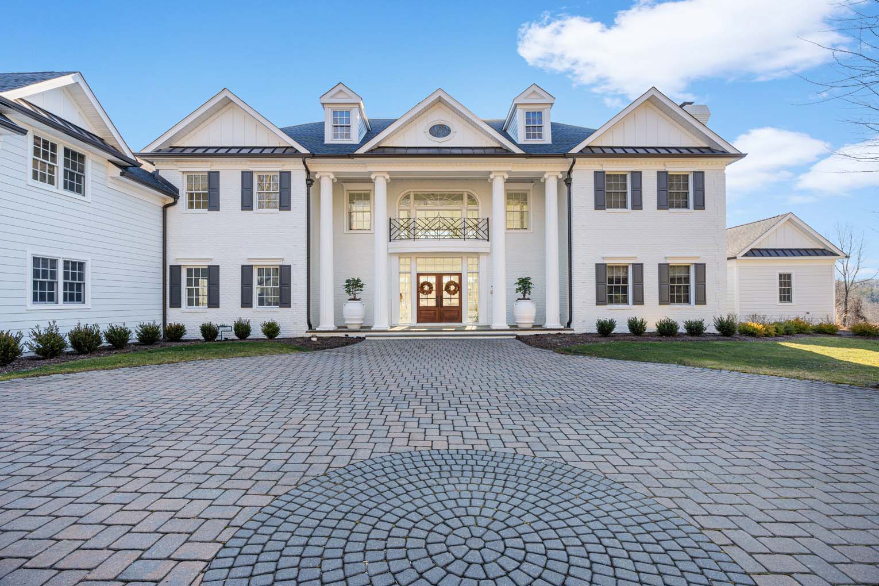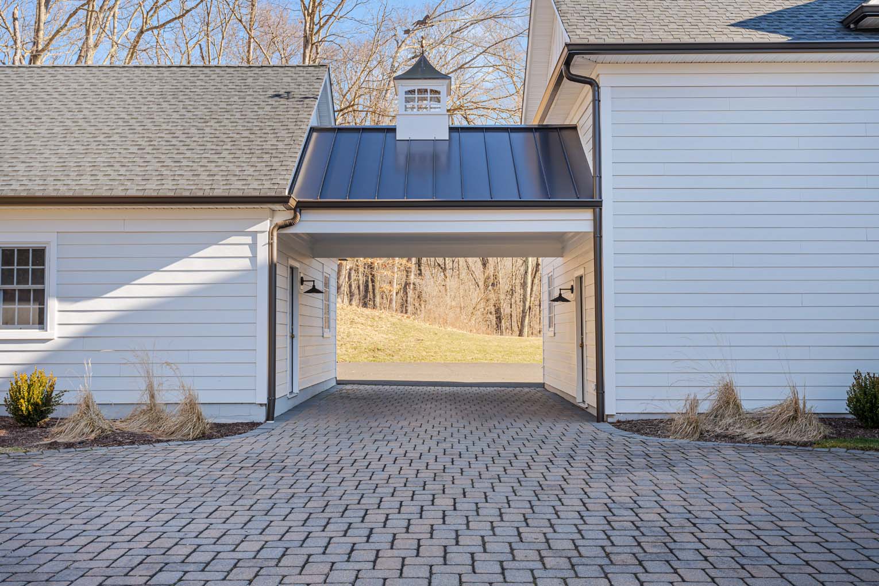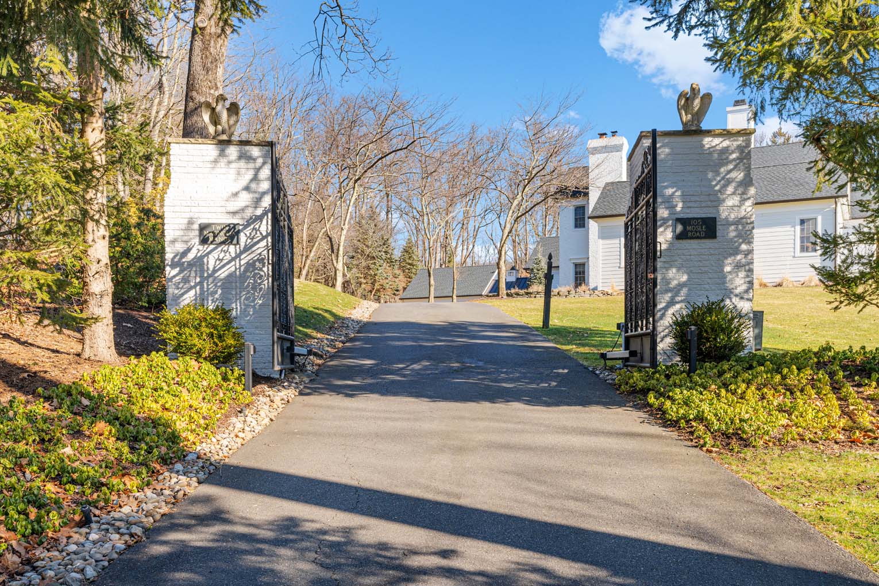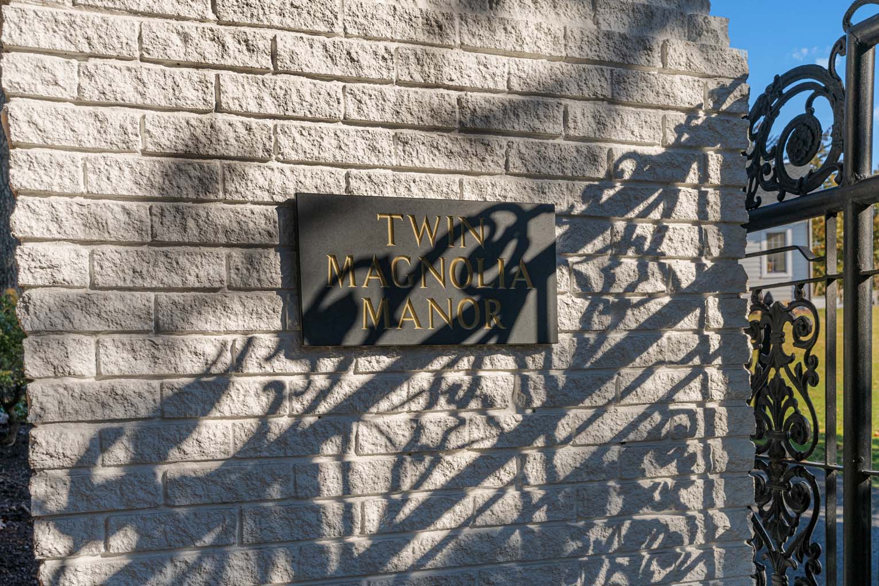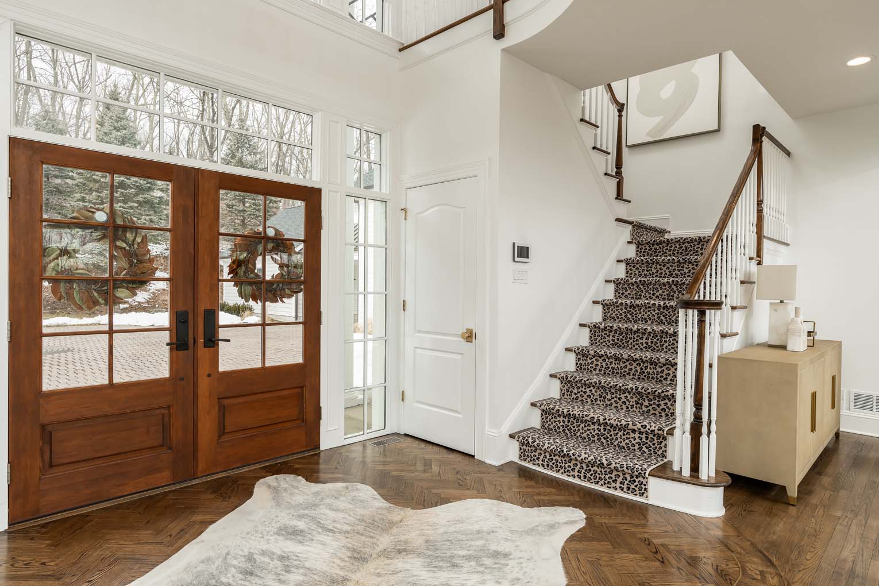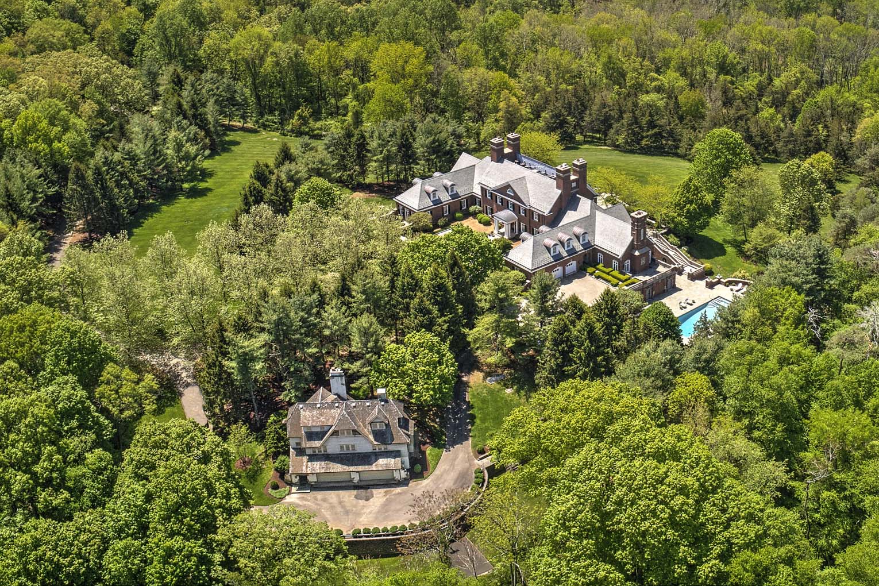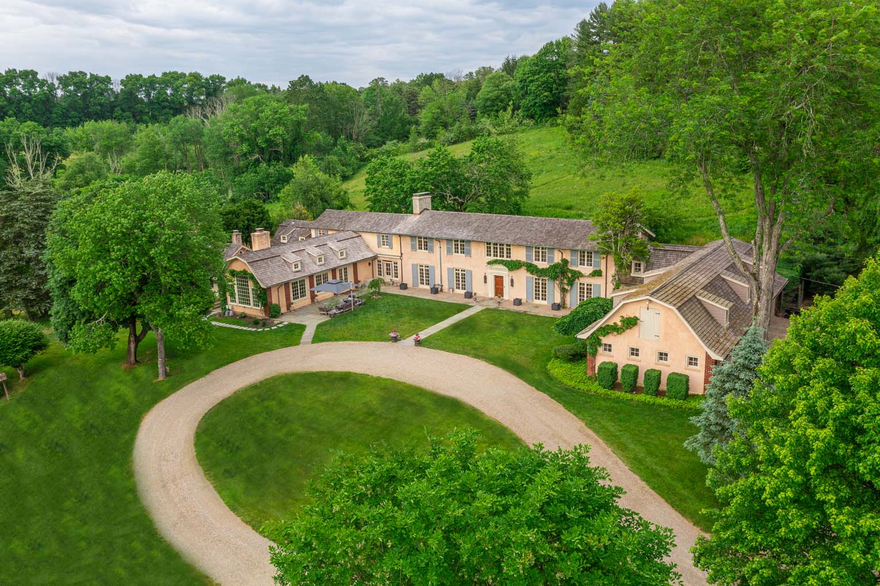105 Mosle Road
Mendham Twp., New Jersey, 07931, United States
Status: Active
Twin Magnolia Manor: Sublime Mendham Township Estate on 24+ Acres Twin Magnolia Manor is an unparalleled estate surrounded by 24+ farm-assessed acres in Mendham Township. This gated property sits at the end of a long, tree-lined drive, where classic architecture and a front courtyard edged in thoughtful landscaping create an impressive introduction. Professionally decorated and upgraded, the entire six-bedroom, five-and-two-half-bath home recently experienced an extensive renovation throughout, incorporating a balance of on-trend design elements and timeless features. Warm weather entertaining is welcomed on two huge paver patios offering shaded and open areas, a massive outdoor brick fireplace, a heated pool complex with a jetted spa, custom stone surround, outdoor kitchen and a four-season pool house with a full kitchen and bath-capped by a sunny roof deck overlooking far-reaching vistas of the Bernardsville Mountain. Inside, a 6,200 square-foot floor plan is filled with designer touches, generously-sized gathering areas and an abundance of natural light streaming in through oversized windows and glass doors. Highlights of the layout include oak wood flooring, two fireplaces, shiplap accents, window walls, high ceilings, detailed moldings, intricate woodwork, an award-winning chef’s kitchen, fireside two-story great room, cherry wood paneled office, first-floor guest suite, elegant primary suite, spacious secondary bedrooms, a finished lower level and dual two-car garages connected by a porte-cochere. Upscale lighting from Halo, Visual Comfort and Hudson Valley; wool carpet from Wilton; and wallcoverings from Cole & Son, Phillip Jeffries, Thibault and Schumacher attest to the high design quotient seen throughout the gracious 12-room Twin Magnolia Manor. A new set of wood front doors reveals the foyer with a double staircase and views into a dramatic two-story fireside great room capturing countryside panoramas from a floor-to-ceiling window wall. Custom woodwork details the dining room’s walls and ceiling, while a crystal chandelier and French doors to the covered patio are refined touches. Serving this part of the home is a stylish powder room. Continuing the flow is one of the home’s two offices featuring a marble surround fireplace, cherry paneling, extensive millwork, a riveted wood ceiling and custom bookshelves. The incredible kitchen is an award-winning space offering oversized porcelain black slate floors, an extra-large island with a beverage refrigerator and microwave drawer, Supreme Veneto quartzite stone countertops, a coffee bar and breakfast area. Among the high-end stainless steel appliances are an eight-burner professional BlueStar stove with custom knobs and a custom hood, plus a charcoal-lined French door refrigerator. A convenient buffet is illuminated by matte gold-tone lighting. Designed for entertaining, the huge family room contains a full bar with a charcoal-fired clay sink featuring a chrome and matte black faucet, a natural stone wall with metal pipe shelving and oak floors. Nearby is a laundry/mudroom, marble-accented powder room, rear staircase and second home office enhanced by ceiling beams, a floor-to-ceiling custom built-in and multiple French doors to a view-filled paver seating area. This level is completed by a main floor bedroom with designer wallpaper and a full bath providing a large soaking tub, shower and private commode. Upstairs, the primary suite is oriented to take in amazing sunrises and tranquil property views. The bedroom offers a tray ceiling, room-sized walk-in closet and adjacent sitting room. Upscale amenities in the primary bath include radiant-heated floors, a white quartz-topped double sink vanity, Calacatta marble throughout, an enormous soaking tub, a roomy shower lined in hand-cut tiles with frameless clear glass doors, and a private water closet. Four additional bedrooms are served by two connecting full baths. Additional living space in the finished lower level provides a media room/theater with a Sonos sound system, popcorn bar, microwave and refrigerator, a home gym, cedar closet, storage and utility spaces. Storage options are easily met in two garages bridged by a port-cochere with space for four vehicles and storage areas above the garage bays. Of special note are the outdoor amenities, including a vast rear paver patio flanked by two rare southern magnolia trees, the namesake of Twin Magnolia Manor. Bluestone steps from the great room lead to a dedicated fireplace site, and the entire area offers a Sonos sound system as well as distant views of the Bernardsville Mountain and open skies for evening stargazing. A heated Gunite pool has been upgraded with all-new coping, tile, bluestone, resurfaced plaster and new hot tub. The adjacent pool house is heated and air-conditioned for year-round use. Its layout presents an elevated bar with honed quartzite countertop, lounge area, a full kitchen, full bath and staircase to the sun-splashed roof deck. The 24+ acres also offer an extensive network of hiking, biking, and moto trails. Pride of ownership is seen throughout this meticulously maintained home which has experienced a variety of recent exterior upgrades including a new roof and metal roof trim, new Hardie board siding with Azek trim, a new cupola, new gutters, landscaping, paver round driveway and sconce lighting. Serving the home is a full security alarm system with video monitoring, two above-ground oil tanks, four zones of air conditioning, a generator, radon system, irrigation system using a dedicated well and a six-bedroom septic. While this home is located in Mendham Township, it has a Far Hills mailing address. Mendham is renowned for its historic village, luxurious estates, winding country roads and access to vibrant Morristown and a network of local and interstate highways. West Morris Mendham high School is an International Baccalaureate World School, one of just 15 public high schools in the state to offer this high-quality education program.
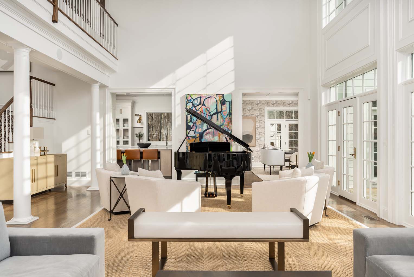
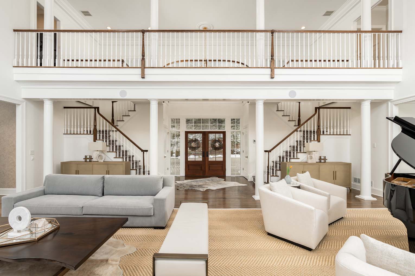
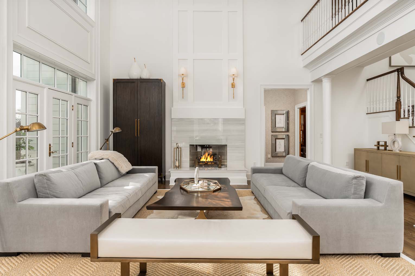
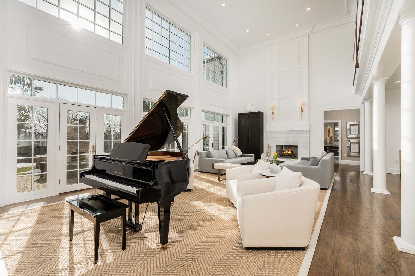
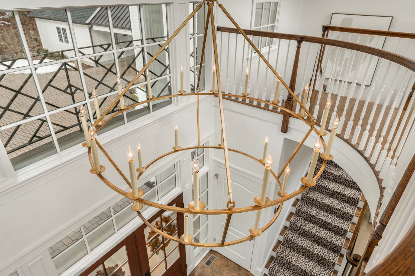
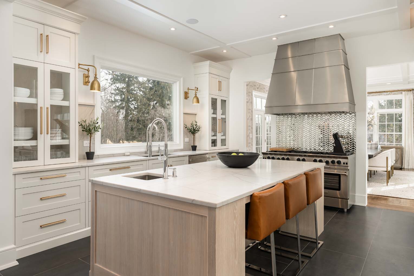
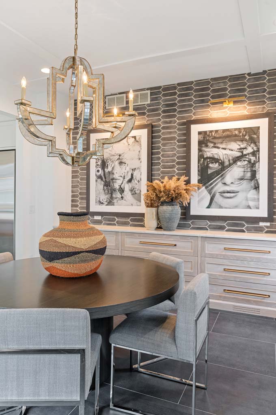
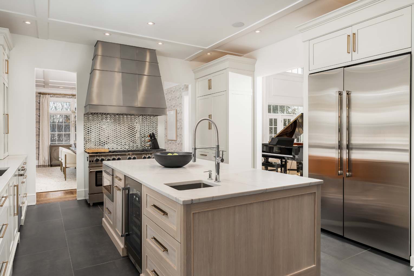
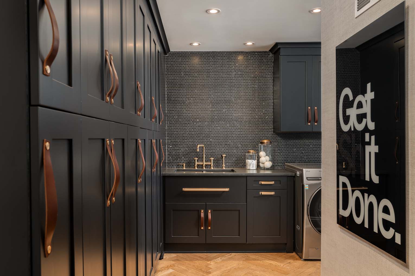
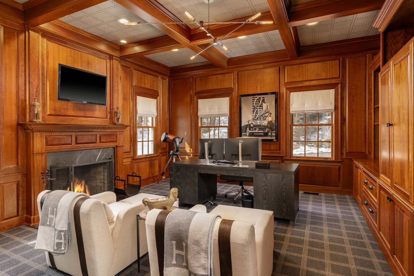
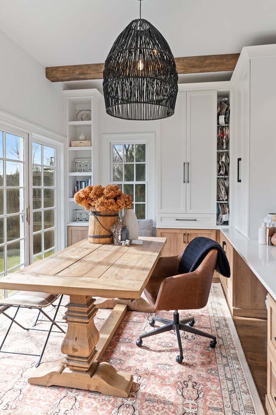
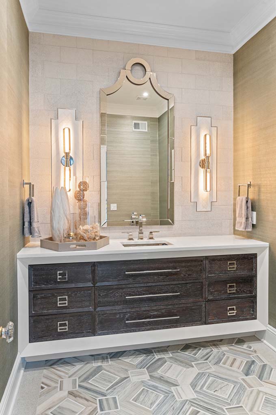
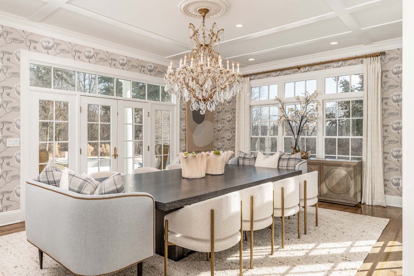
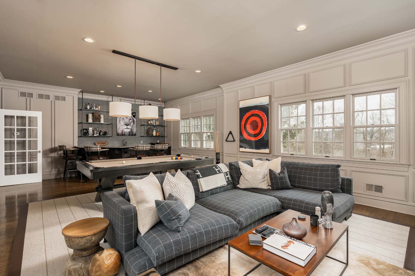
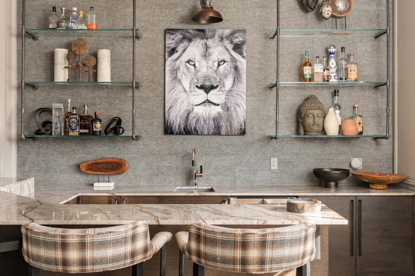
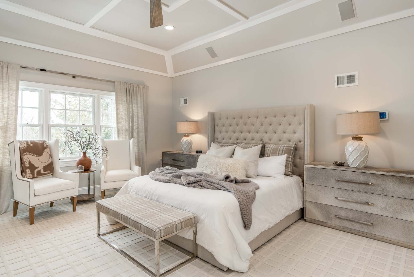
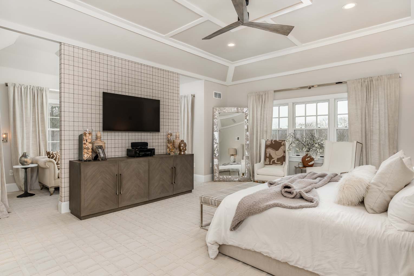
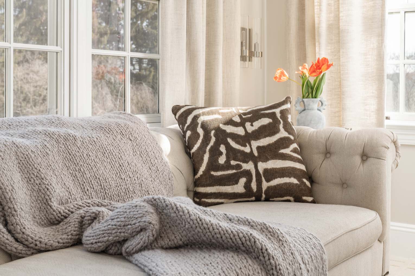
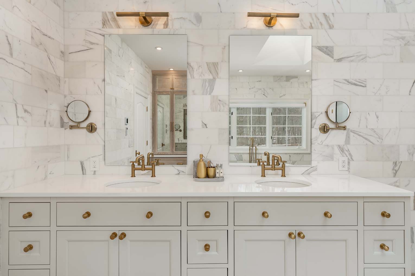
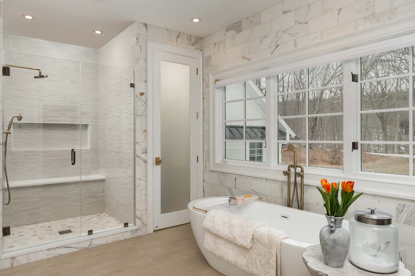
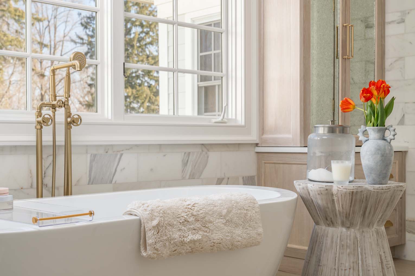
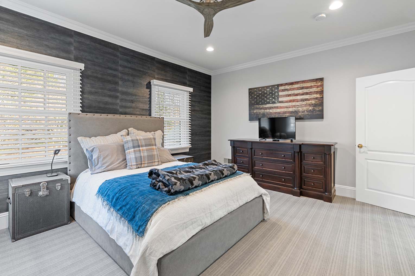
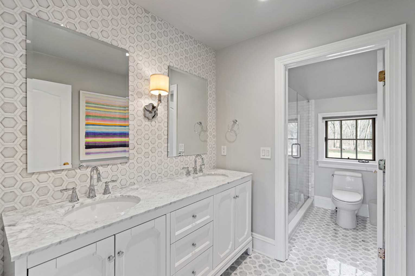
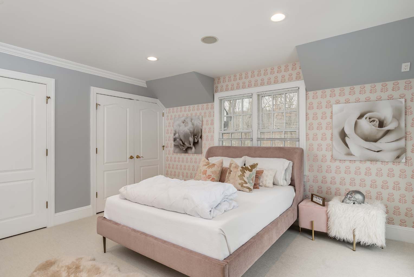
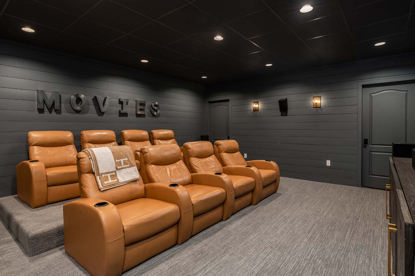
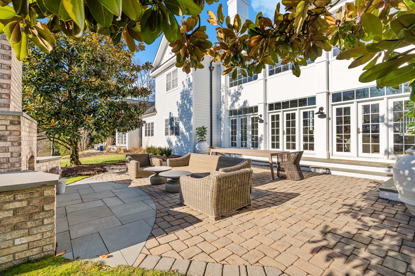
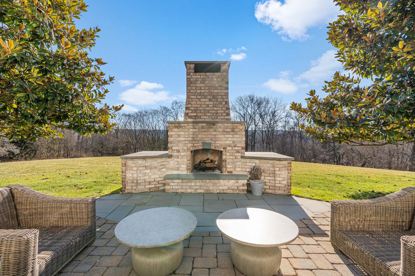
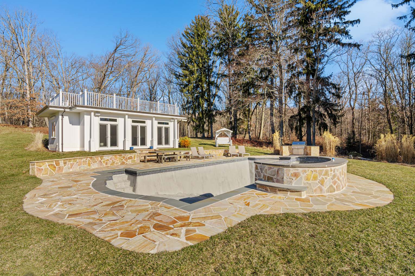
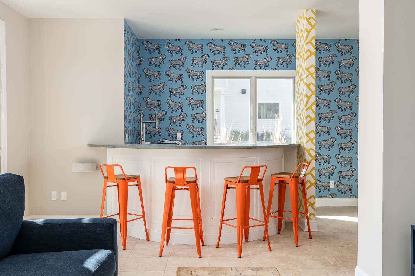
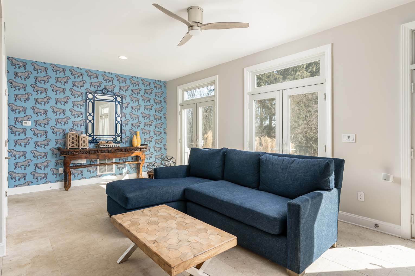
Properties You Might Also Like
This unique 6 Bedroom home with 5 Bathrooms is a prime example of the luxury real estate available in Mendham Twp., New Jersey. You can visit our New Jersey search pages for more luxury real estate choices in Mendham Twp..
