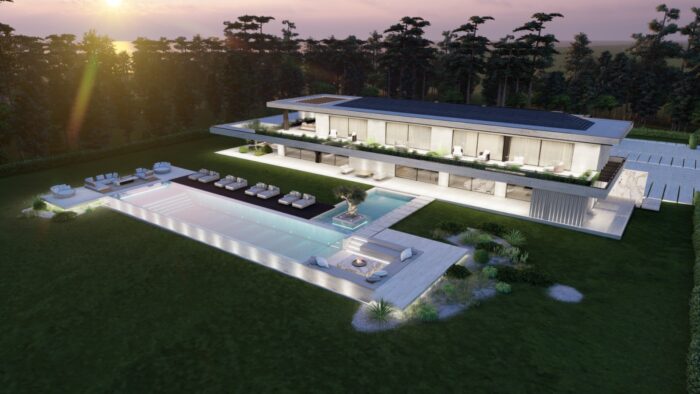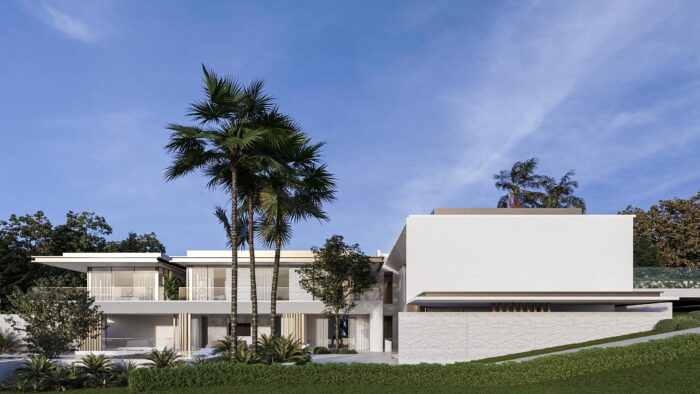Turnkey contemporary villa in Gandarinha, Cascais
Cascais, Lisbon, Portugal
Status: Active
Welcome to this contemporary house, with a project under approval phase by a renown Portuguese architect, located in one of the best areas of Cascais, Gandarinha.
This exclusive west-facing property, boasting a generous 2480 sqm plot, is a masterpiece of sophistication and design.
As you enter, a meticulously planned residence unfolds, featuring a harmonious blend of comfort and elegance. The focal point of the ground floor is a spacious living and dining area, seamlessly connected to a lush garden and an inviting swimming pool. A sumptuous en-suite bedroom a thoughtfully designed office enhance the functionality of this level. Culinary enthusiasts will delight in the fully equipped kitchen, complete with a pantry and a wine cellar, catering to the most discerning tastes.
Ascending to the first floor, discover three en-suite bedrooms, each a sanctuary of luxury. The pièce de résistance is the Master Suite, an expansive 60 square meters of opulence, including a generously appointed walk-in closet. From this elevated vantage point, panoramic sea views create a picturesque backdrop, defining the essence of coastal living.
The first floor also features a more intimate living room, providing a retreat within the retreat. Perfect for quiet moments with a book or for enjoying the company of loved ones in a cosier setting.
The lower floor is a haven for convenience, featuring a capacious garage accommodating four cars, a storage room, and four technical rooms including a laundry.
The allure of this property extends beyond its architectural grandeur. High-quality finishes grace every corner, and cutting-edge technology enhances the living experience. An elevator ensures seamless transitions between levels, while an advanced home automation system, solar panels, underfloor heating, and air conditioning underscore the commitment to sustainable and comfortable living.













