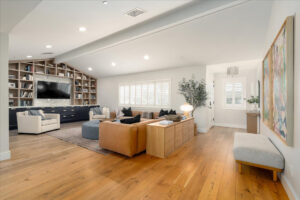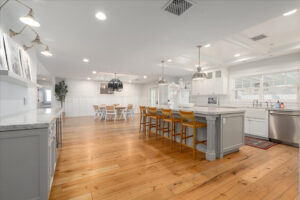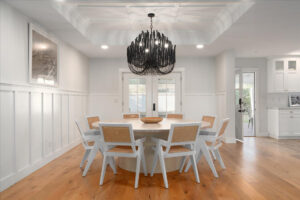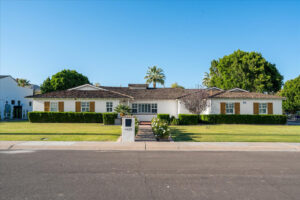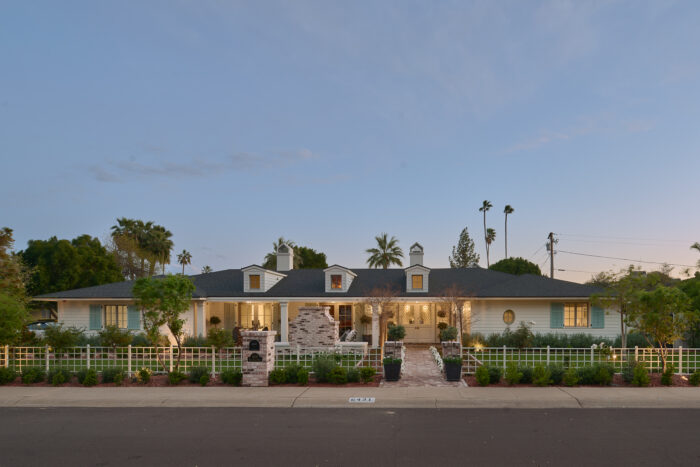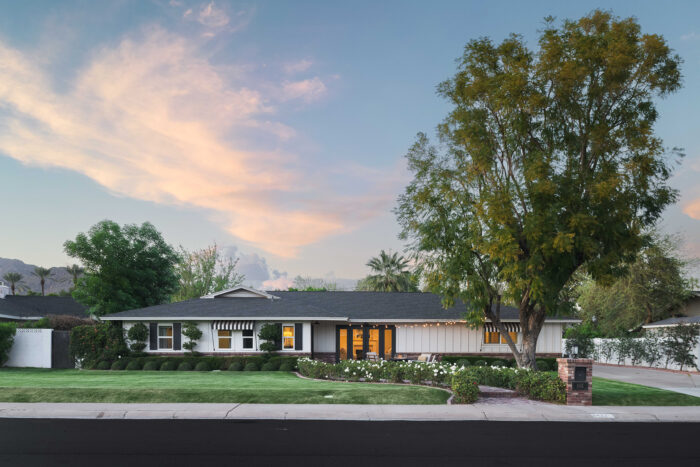Charming Arcadia Family Home—Completely Remodeled in 2015
Scottsdale, Arizona, 85251, United States
Status: Active
This charming family home was completely remodeled in 2015 with clean white stucco exterior, natural wood shutters, shake roof, and brick patios. Located in Arcadia on a corner lot with 3538 square feet and includes 5 bedrooms and 4 bathrooms. Enter into the bright living space with vaulted ceiling, large windows, and custom built-ins. The dining room boasts of a coffer ceiling, wainscot, designer chandelier, and French doors that lead to a large covered brick patio, sparkling pool with sun shade, and a lush backyard and views of Camelback Mountain. The kitchen features custom white cabinets with a large island and marble countertops. Top-of-the-line appliances include a six-burner Bertazzoni range and Thermador refrigerator. Also included is a game room/gym, an office, and a separate guest bedroom with an exit to the backyard. Every bedroom features en-suite bathrooms. The primary bedroom is spacious with barn doors that open into the primary bathroom featuring a free-standing soaking tub, marble shower, and a large walk-in closet. Solar panels are also included and help with energy efficiency. This home has an open floor plan and wonderful spaces to enjoy family and friends.
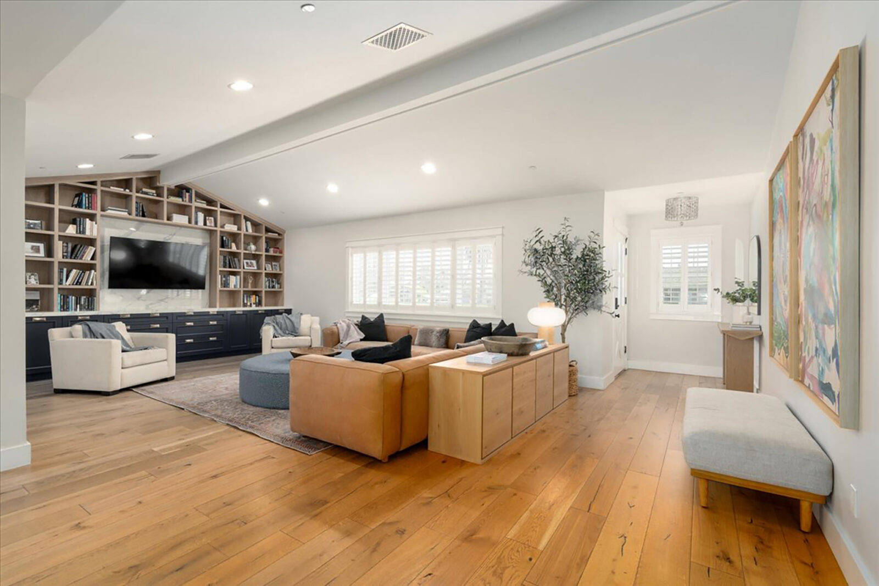
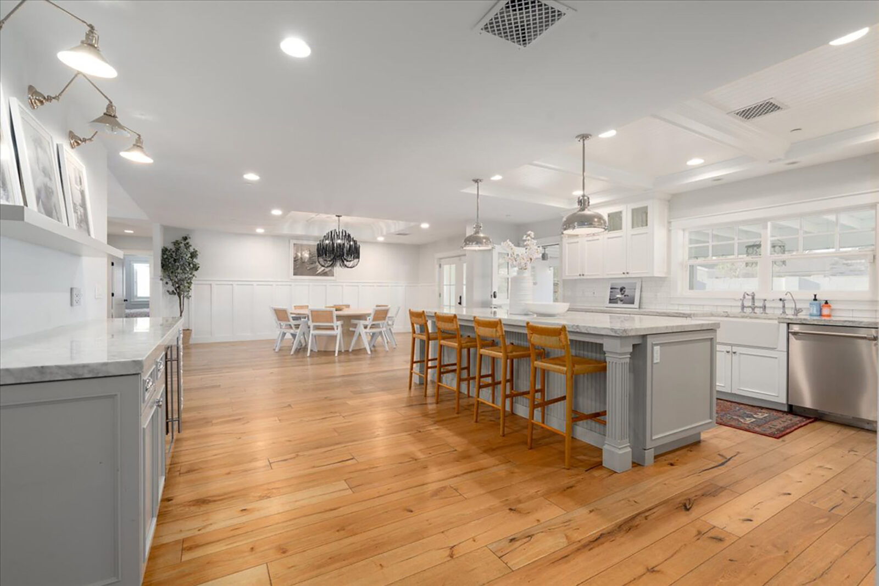
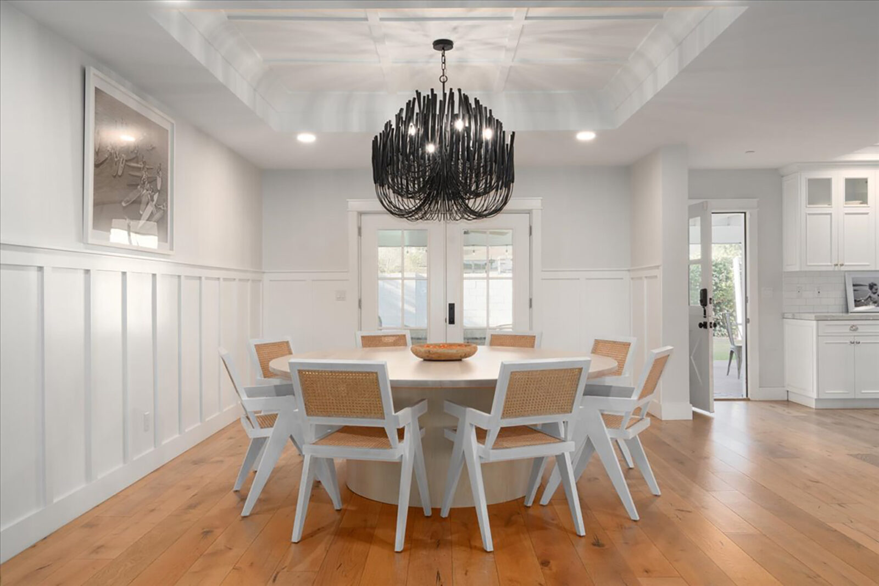
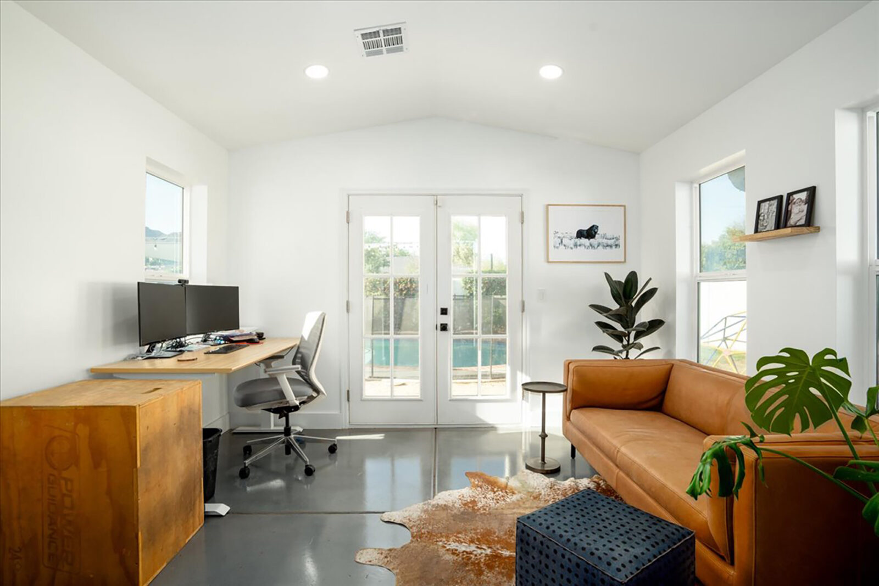
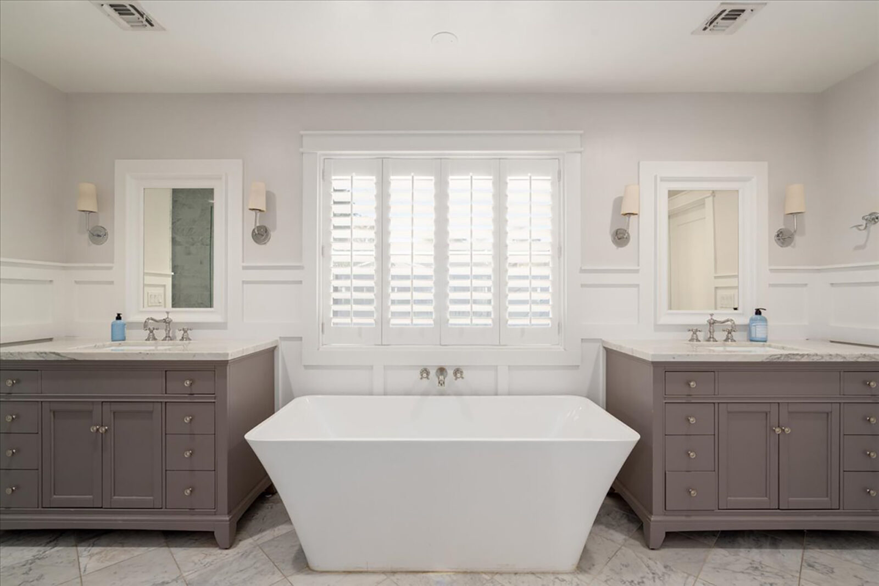
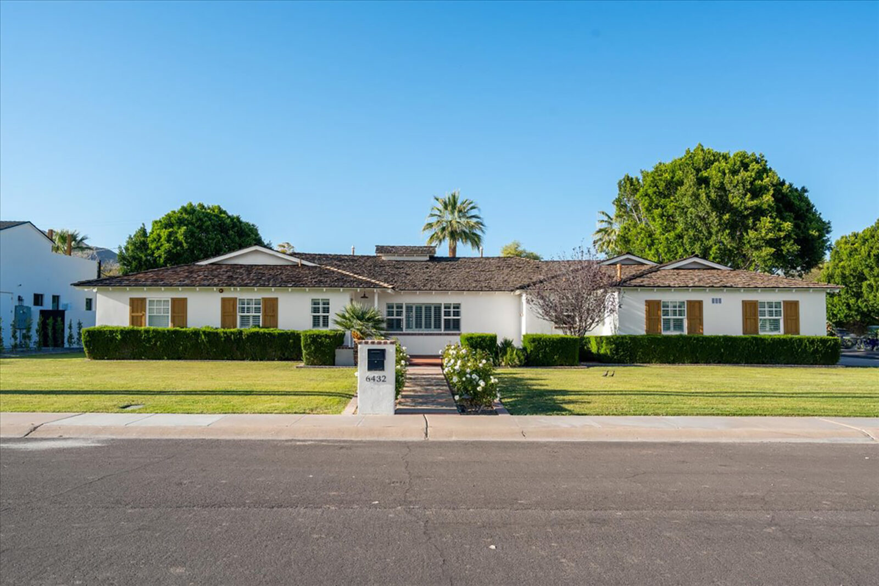
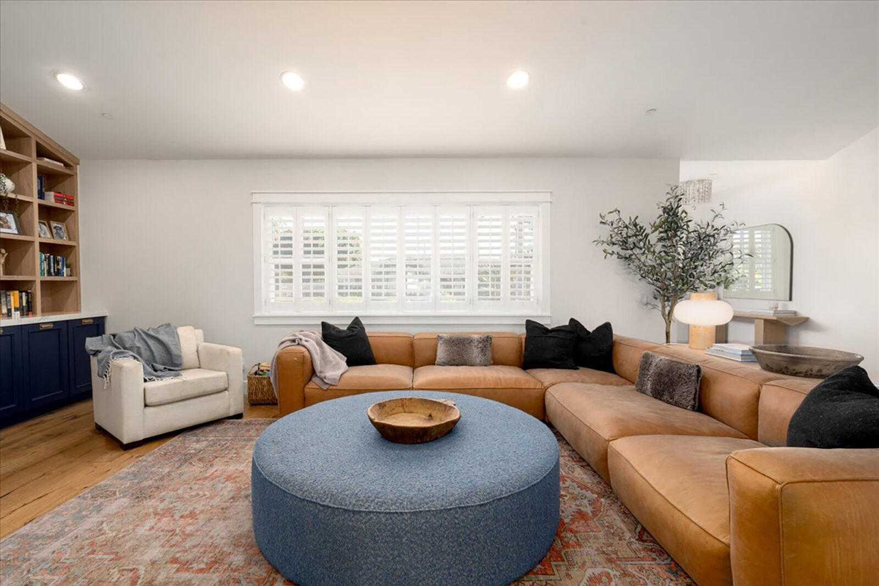
Listing Agent
Array
| 144237 |

Lara Broadrick
LIC.# SA559945000
| 144242 |

Rebecca Clayton
LIC.# SA567075000
Properties You Might Also Like
This unique 5 Bedroom home with 4 Bathrooms is a prime example of the luxury real estate available in Scottsdale, Arizona. You can visit our Arizona search pages for more luxury real estate choices in Scottsdale.
