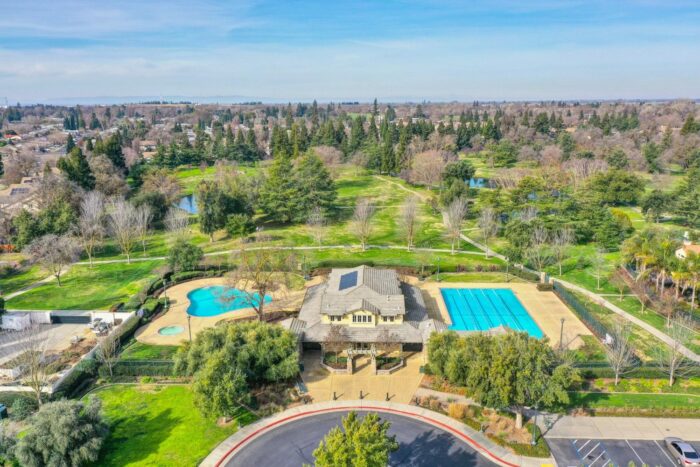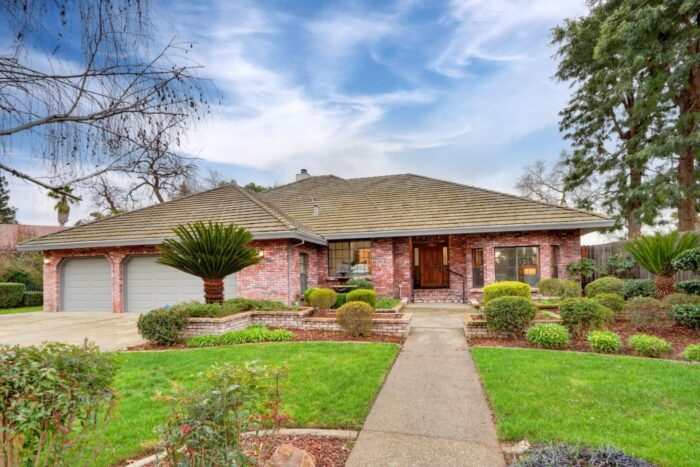Boasting one of the largest floor plans in Capital Estates this 4,776sf new construction home is privately located at the end of a cul-de-sac.
West Sacramento, California, 95691, United States
Status: Pending
Boasting one of the largest floor plans in Capital Estates this 4,776sf new construction home is privately located at the end of a cul-de-sac. This versatile floor plan lives like a single-story home with 4 bedrooms, 3.5 baths, a gourmet kitchen, butler’s pantry and mud room on the main level. Upstairs features 1,416sf of flex space with a full bath. Have you been dreaming of a large media room, playroom, theater, gym, or large home office? This is your opportunity! Use the space to add more bedrooms or even turn it into a luxurious second master suite. In addition, this space is plumbed for a second kitchen or wet bar – perfect for multi-generational living. Have lots of cars or toys? With garage space at almost 2,000sf, 49′ deep on one side and 10′ high ceilings you can fit up to 9 cars or share the space with a boat or other rec vehicles. Exterior features include an outdoor half bath, expansive loggia and inviting courtyard, all on an acre of flat land, hooked up to the City’s utilities. This unique community has the feel of a neighborhood surrounded by rural properties -all within 10 minutes of Downtown. Located within biking distance to local shopping, schools, parks, the levee, multiple picturesque biking and running trails and award-winning wineries.
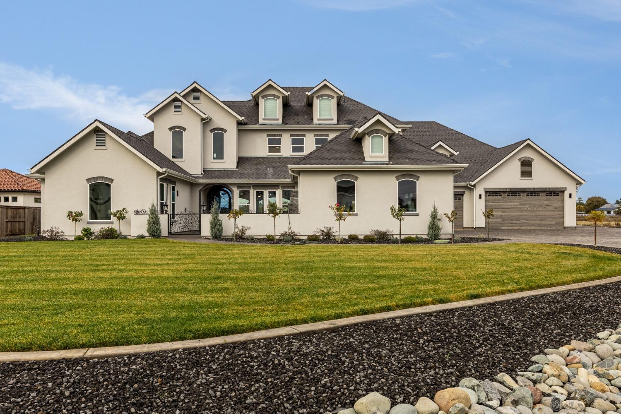
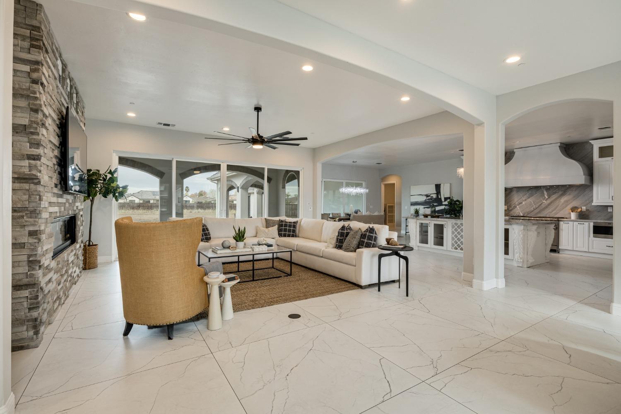
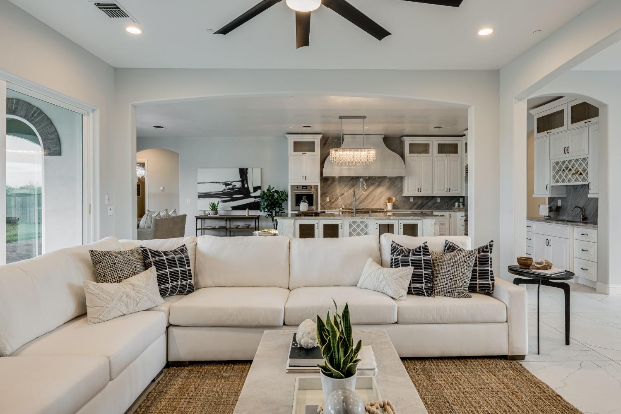
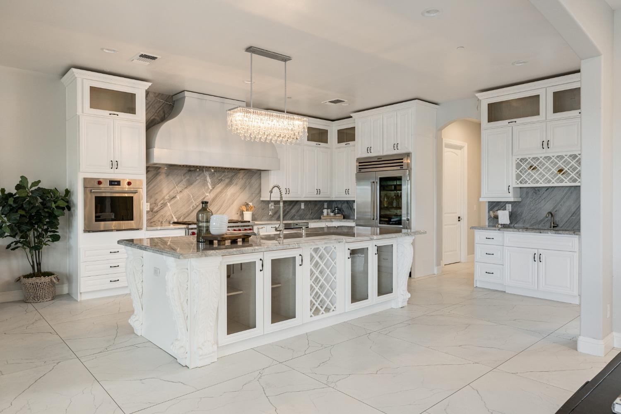
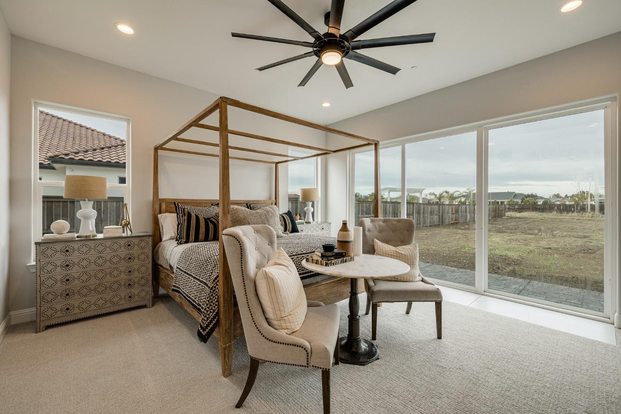
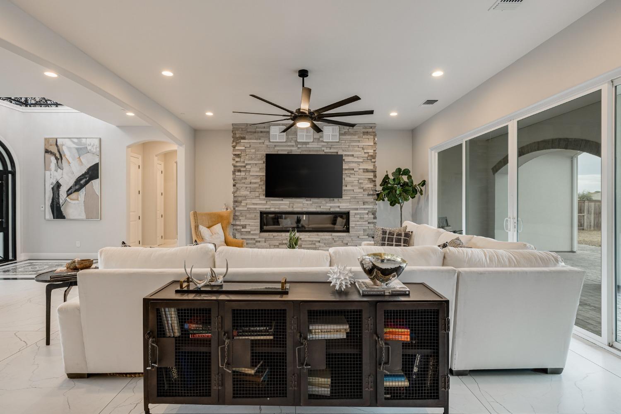
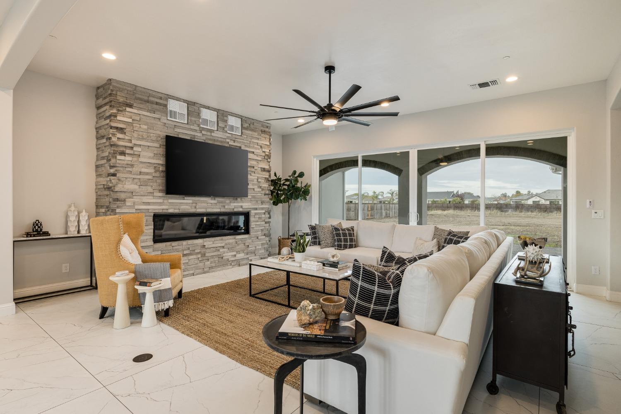
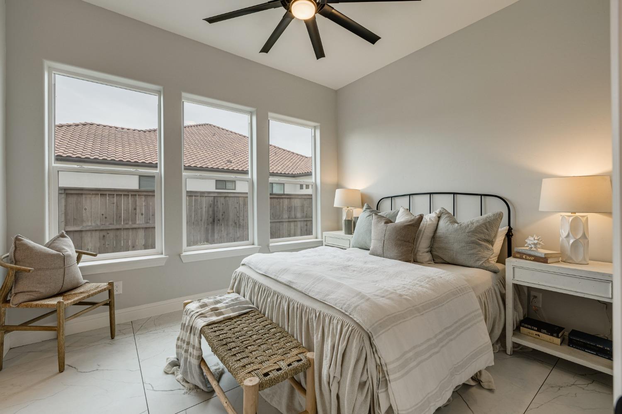
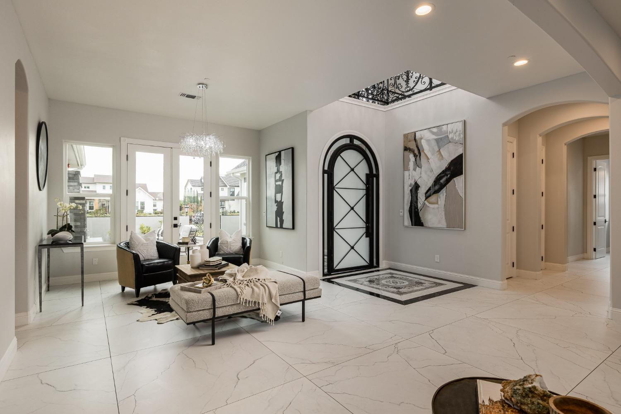
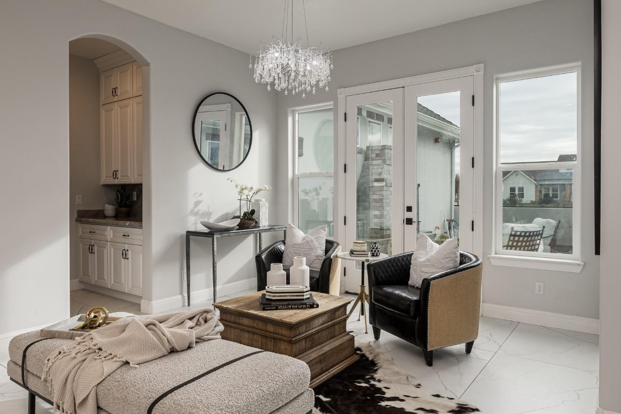
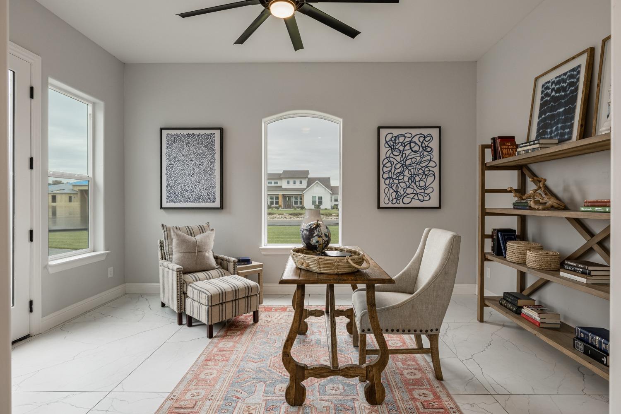
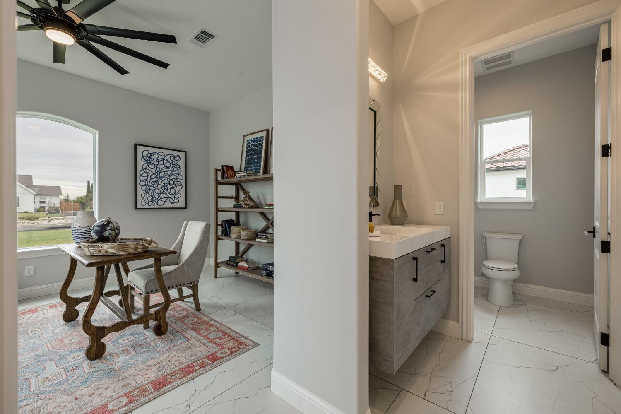
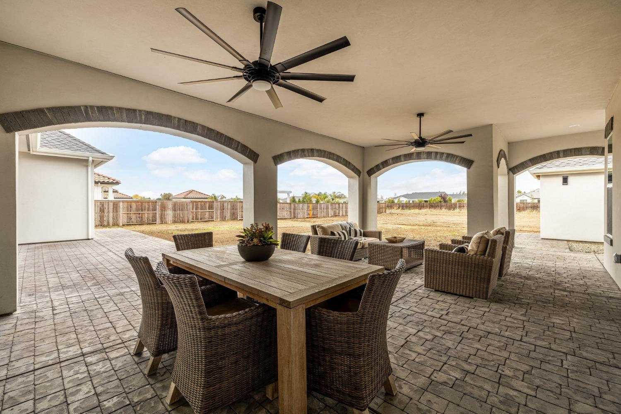
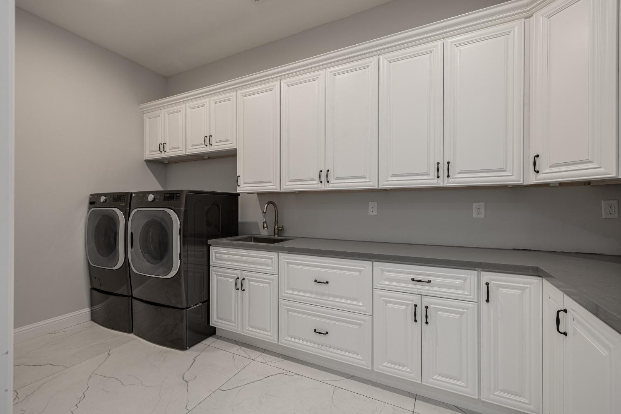
Properties You Might Also Like
This unique 5 Bedroom home with 6 Bathrooms is a prime example of the luxury real estate available in West Sacramento, California. You can visit our California search pages for more luxury real estate choices in West Sacramento.







