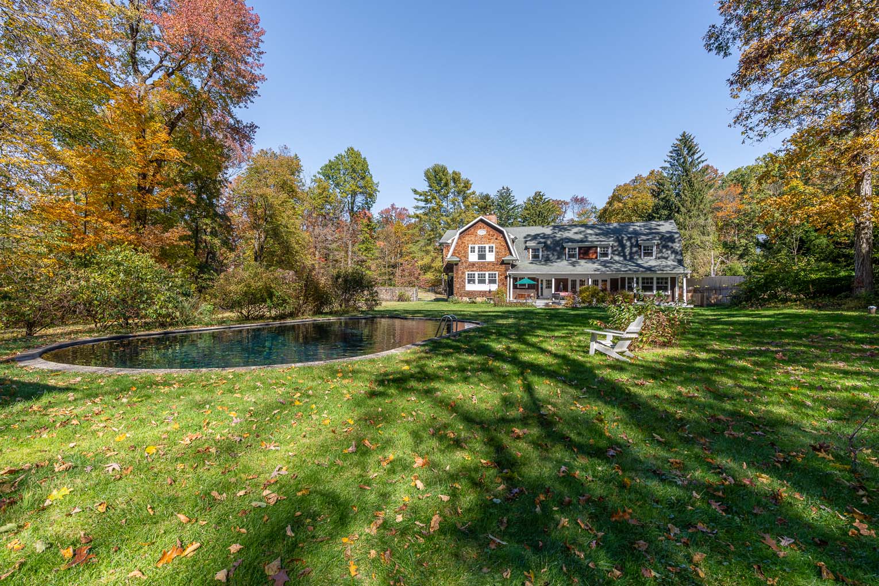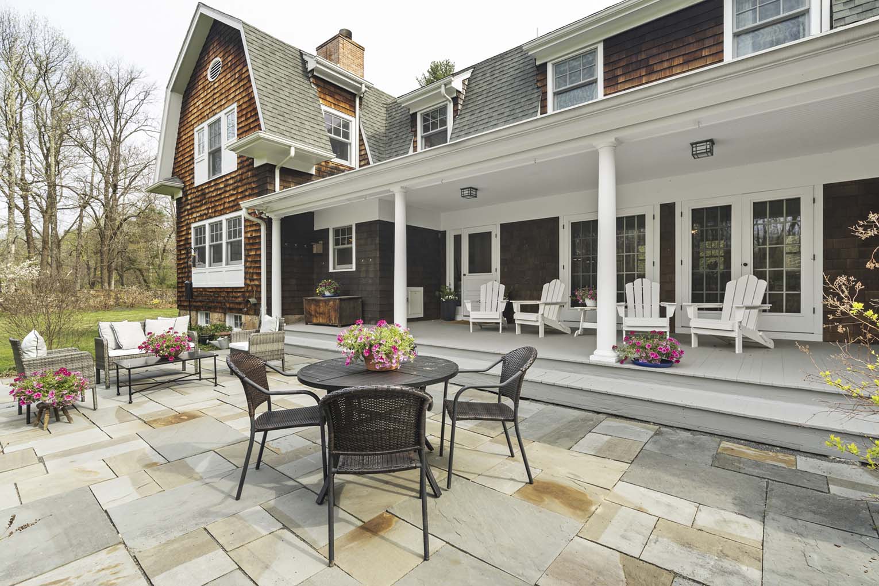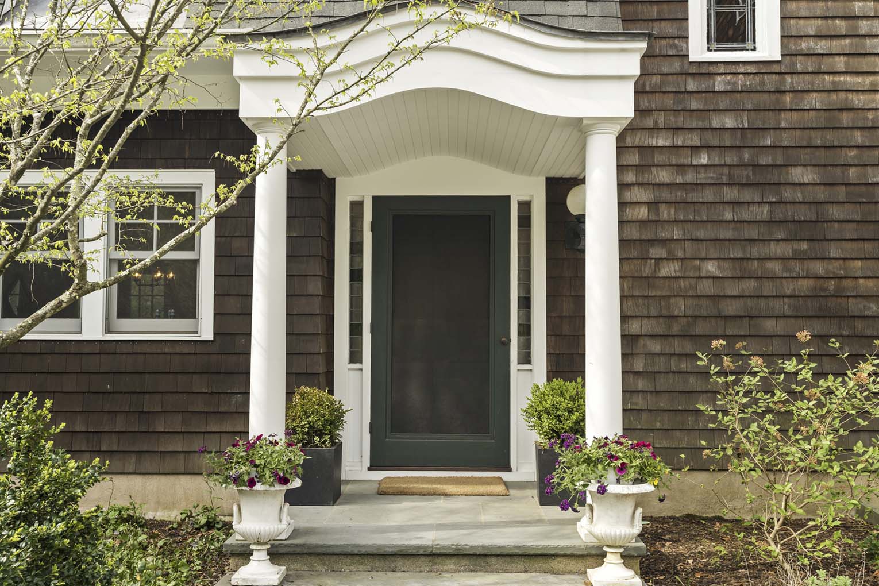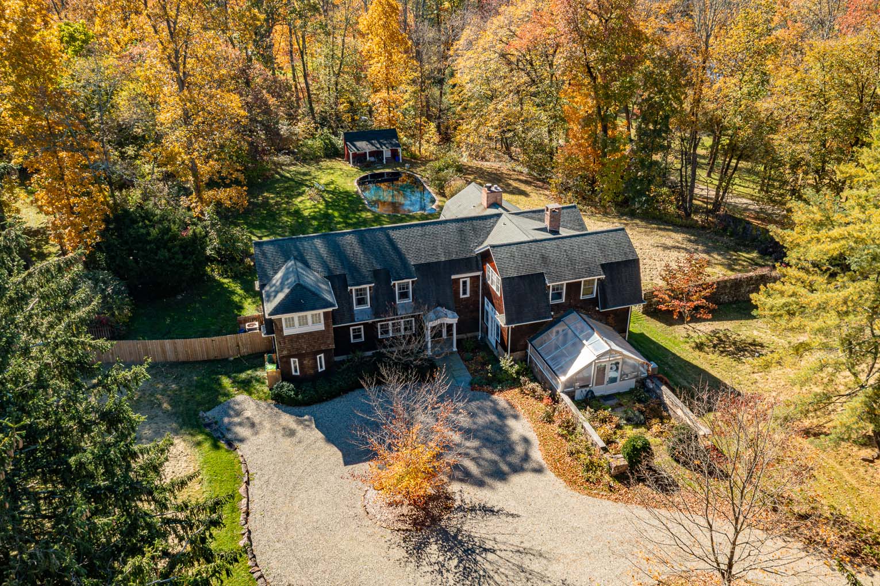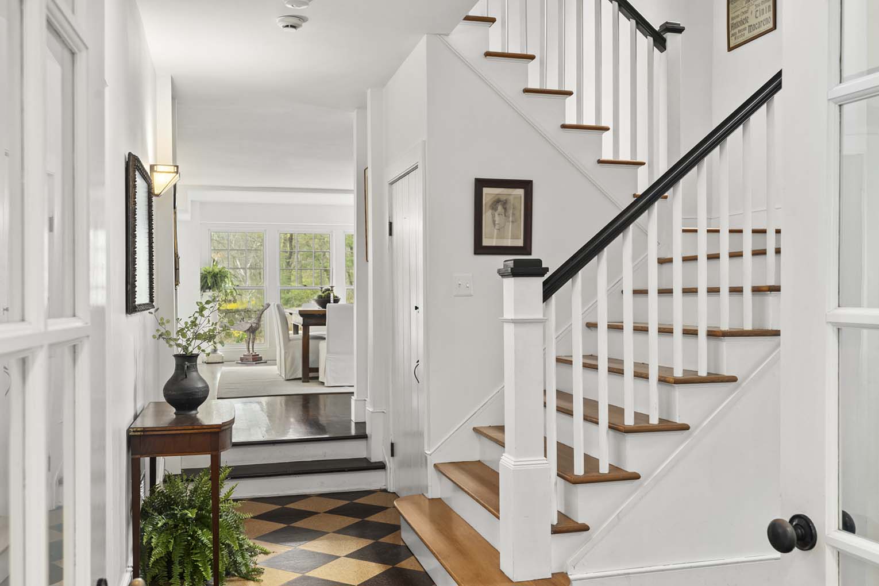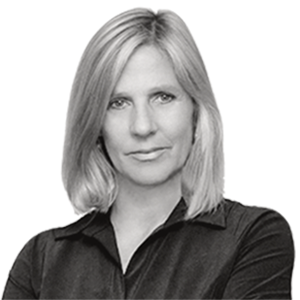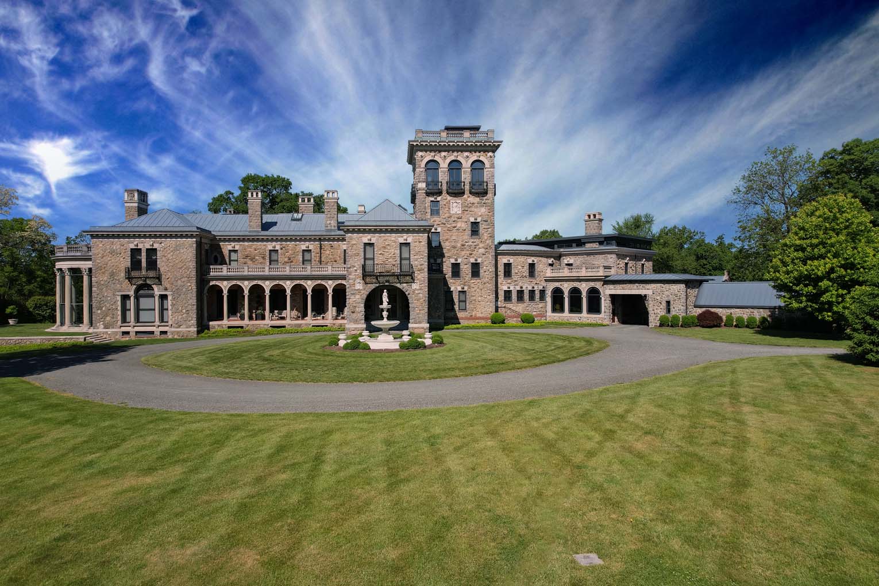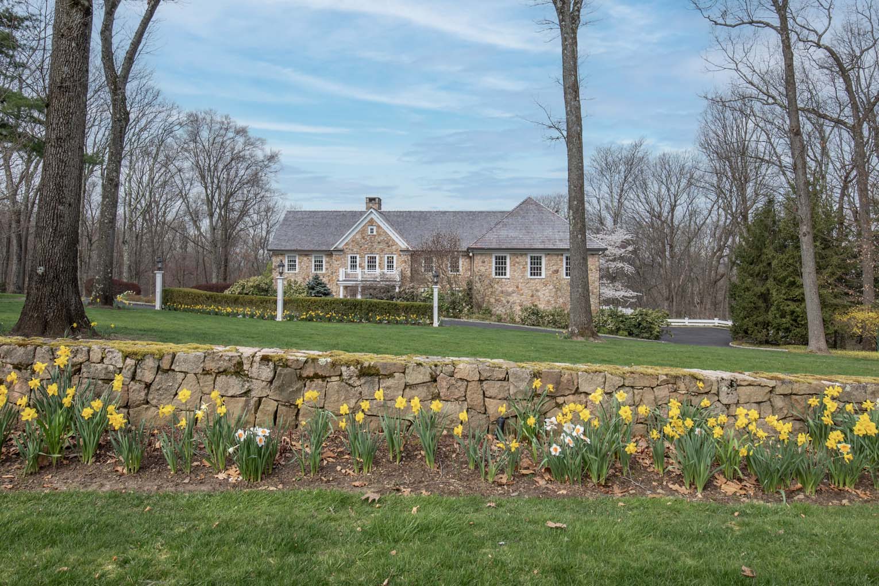78 Dryden Rd.
Bernardsville Boro, New Jersey, 07924, United States
Status: Active
Elegant Shingle Style Estate on the Bernardsville Mountain A classic shingle-style estate property is surrounded by two acres of open, level lawns on the Bernardsville Mountain. Its impressive floor plan offers five bedrooms, four full baths and a powder room arranged on three finished levels. Originally built in 1890, this inviting residence has been carefully upgraded through the years, most recently in 2002. Mature specimen trees, lush gardens, stone walls, bluestone terraces and a refreshing pool enhance the private setting. Native plantings in the fully deer-fenced backyard attract many species of resident and migrating birds. Highlights of the 4,800-plus square-foot floor plan include white oak wood and cork floors, high ceilings, expansive windows, generous room sizes, French doors, two wet bars, two wood-burning fireplaces, built-ins and recessed lighting. Approached by a circular drive with a parking court, the timeless architecture clad in cedar shingles features an attached greenhouse. The entry is approached along a bluestone walkway to the portico front topped with a beadboard paneled barrel ceiling. Introducing the layout is a true front-to-back foyer leading to the rear Dutch door. Overhead lighting, cork floor, a stained glass window and a quarter-turn main staircase are additional details. Natural light streams into the dining room from a window wall; and white oak floors, built-in display cabinetry, a wet bar and low stone architectural wall are exceptional details. The handsome fireside library is accessed by a pocket door in the dining room. Just beyond a graceful arched entry, the living room provides white oak floors, a wood-burning fireplace, built-in bookshelves and a wall of transom-topped windows. A French door reveals the greenhouse that was once used by the resident gardener for a neighboring estate; it offers radiant heated brick flooring for year-round use. A transom-topped French door in the foyer opens to the roomy kitchen where special features include custom white cabinetry, cork flooring, Sheldon slate and stainless steel counters, a mahogany-topped center island with prep sink and breakfast bar, walk-in pantry and access to the rear covered porch overlooking the lawns and pool. Upper-end appliances such as a Viking six-burner gas stove top, Viking warming drawer, Frigidaire double wall/convection ovens, a Bosch dishwasher and Sub-Zero refrigerator contribute to the kitchen’s modern aesthetic. This part of the home also offers a mudroom with storage options and an elegant powder room. Adjacent to the kitchen, a family room is fitted with built-in bookshelves and cabinets, white oak floors and a wall of windows. Set apart from the public spaces and facing verdant front views of the property, a guest suite with white oak floors, built-in storage and a full bath creates an ideal situation for guests or multi-generational living. Upstairs, the primary suite of rooms has white oak floors, a windowed, room-size walk-in closet with wardrobe organizers, a stylish bath featuring a walk-in shower, tub, dual pedestal sinks and a water closet. There is also a home office accessed through a custom door in the primary bedroom. The second story is completed by three additional bedrooms with white oaks floors and ample storage, as well as two full baths, a laundry room and cedar closet. The walkout partially finished lower level offers a carpeted recreation room, a well-appointed wet bar, media room, exercise room, plus storage and utility spaces. Outdoor amenities such as the huge covered, columned back porch stepping down to the extra-large bluestone terrace, an oversized in-ground swimming pool, and a Dutch door shed that can be used as a pool changing room. An expansive, fully fenced backyard is perfect for dog owners. The property is a Certified Butterfly Garden (North American Butterfly Association) and Certified Wildlife Habitat (National Wildlife Federation). Updated mechanical systems include a 2022 whole house gas generator, 2023 well pump, 2002 septic, plus four zones of natural gas forced hot air heat, central air-conditioning, central vacuum, a gas water heater, water filtration system and well water. Surrounded by scenic countryside and grand estates, Bernardsville in Somerset County is approximately 40 miles from New York City and about 30 miles from Newark Liberty International Airport. Excellent public and private schools, Midtown Direct train service to Manhattan, a charming village for shopping, dining, and a seasonal Farmers Market are all found in Bernardsville, as well as easy access to a network of local and interstate highways.
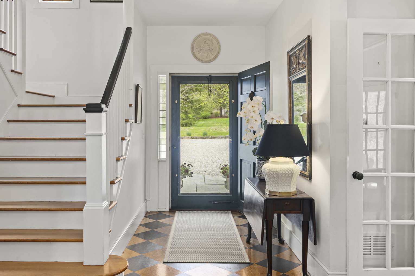
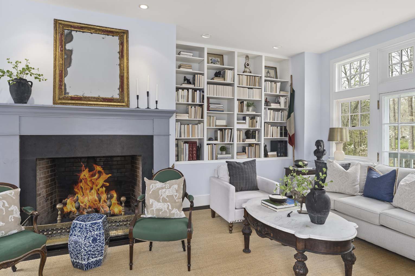
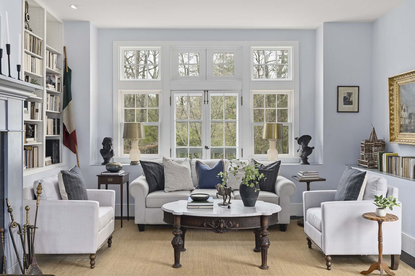
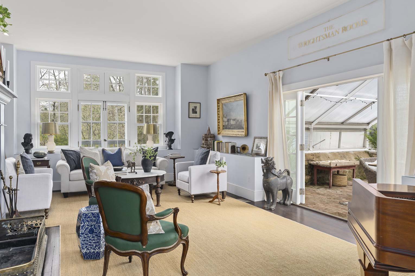
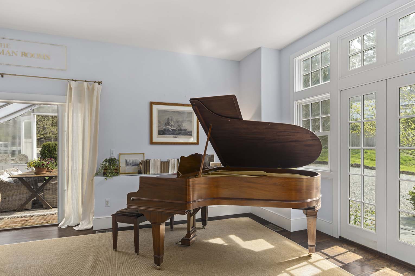
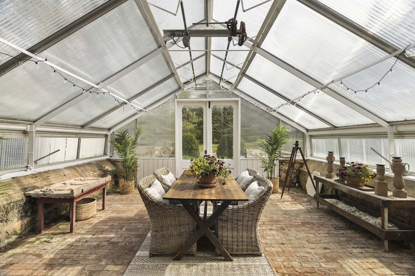
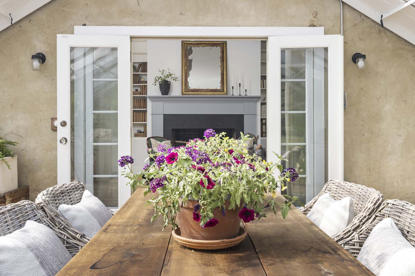
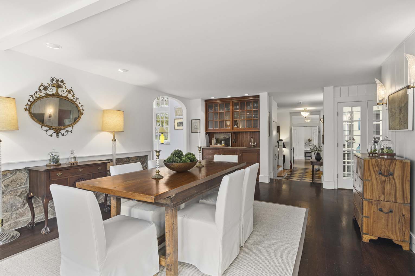
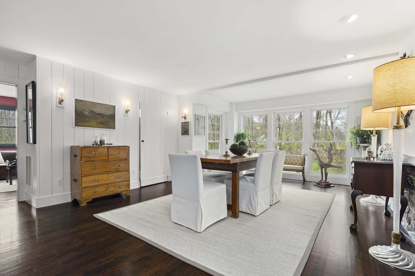
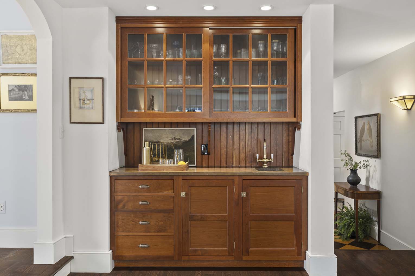
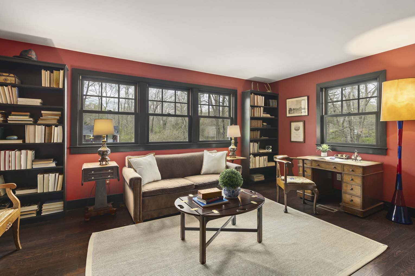
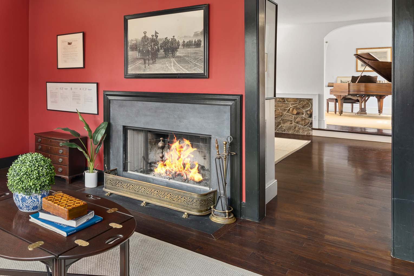
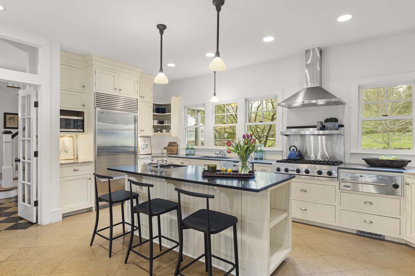
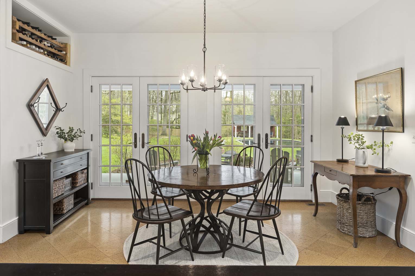
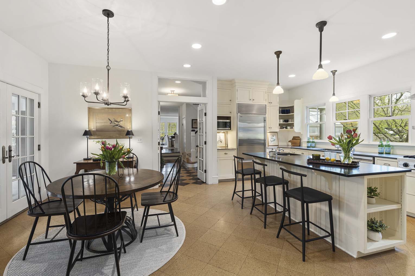
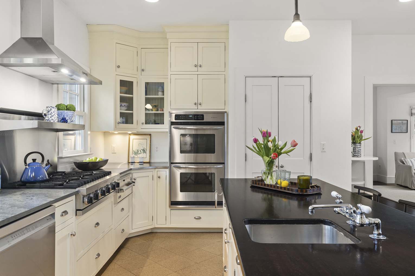
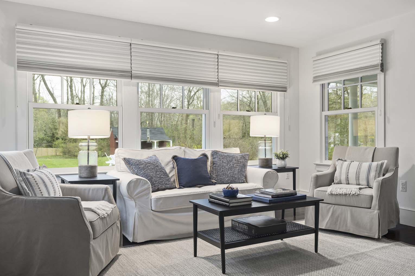
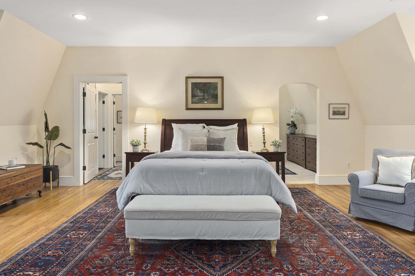
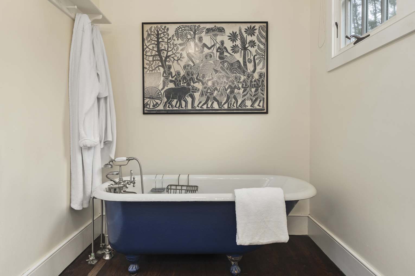
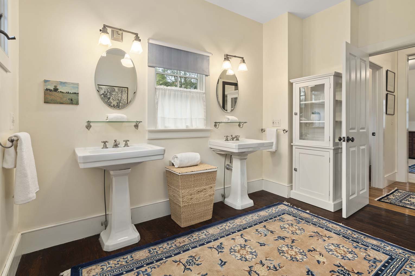
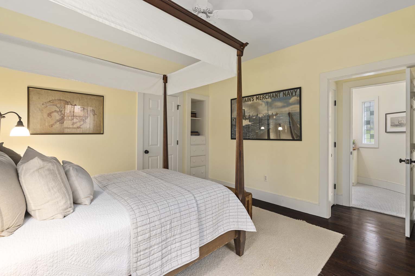
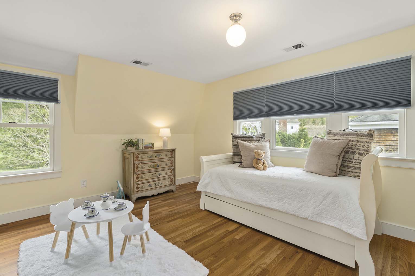
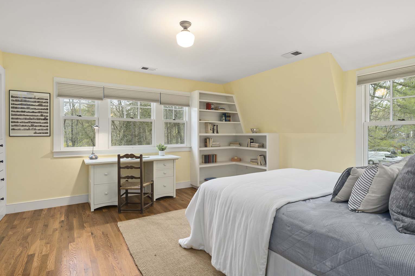
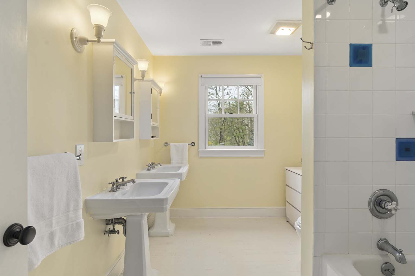
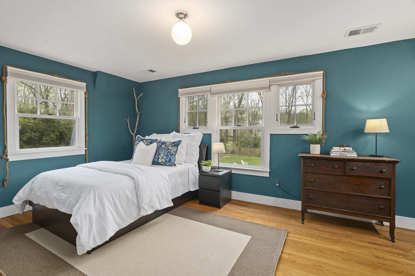
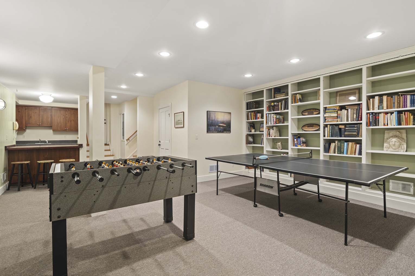
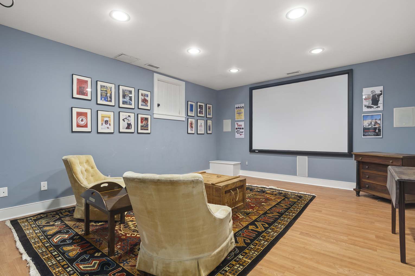
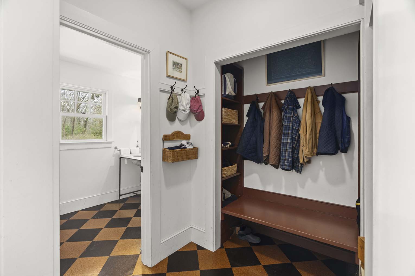
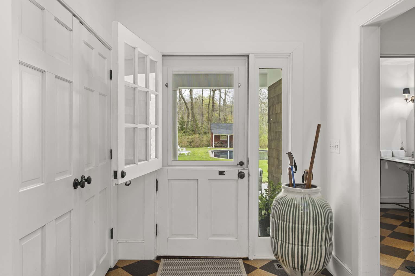
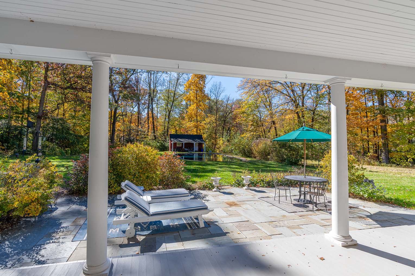
Properties You Might Also Like
450 Claremont Rd | Bernardsville, New Jersey
This unique 5 Bedroom home with 4 Bathrooms is a prime example of the luxury real estate available in Bernardsville Boro, New Jersey. You can visit our New Jersey search pages for more luxury real estate choices in Bernardsville Boro.
