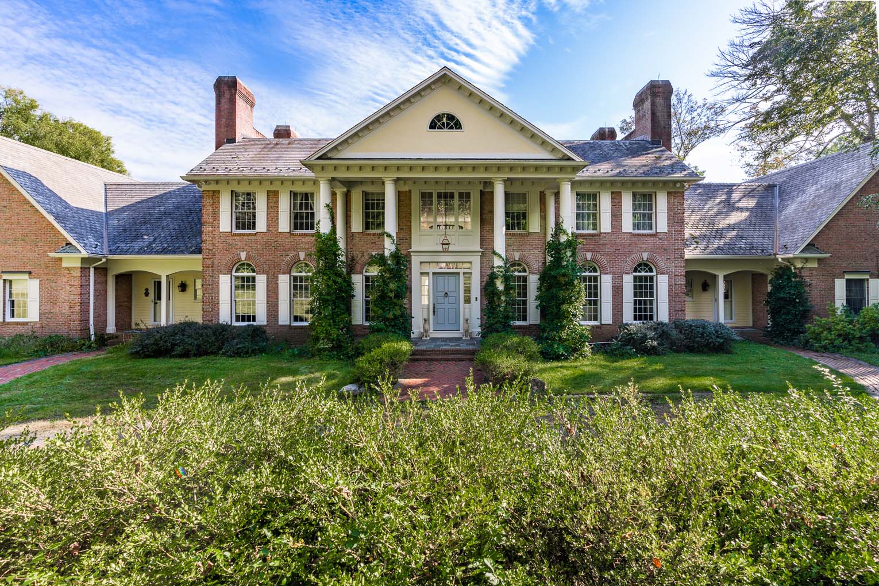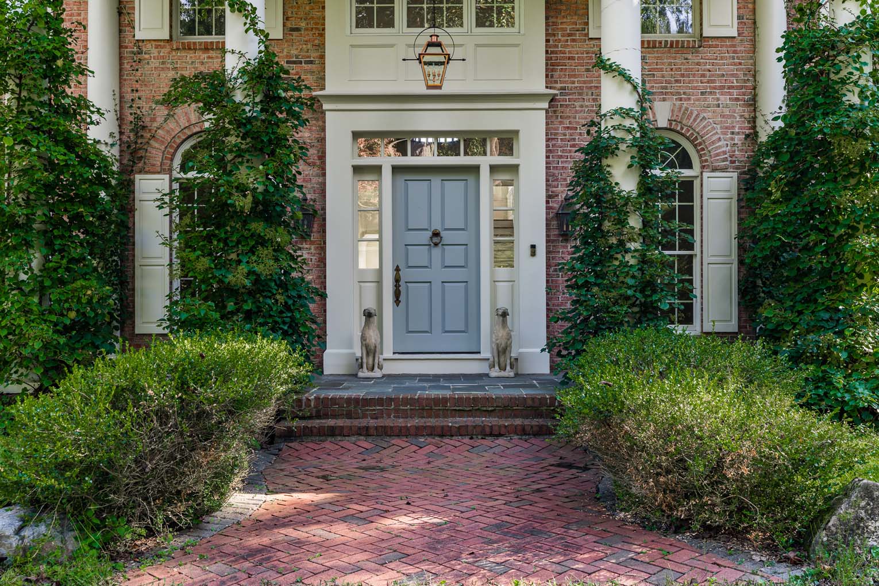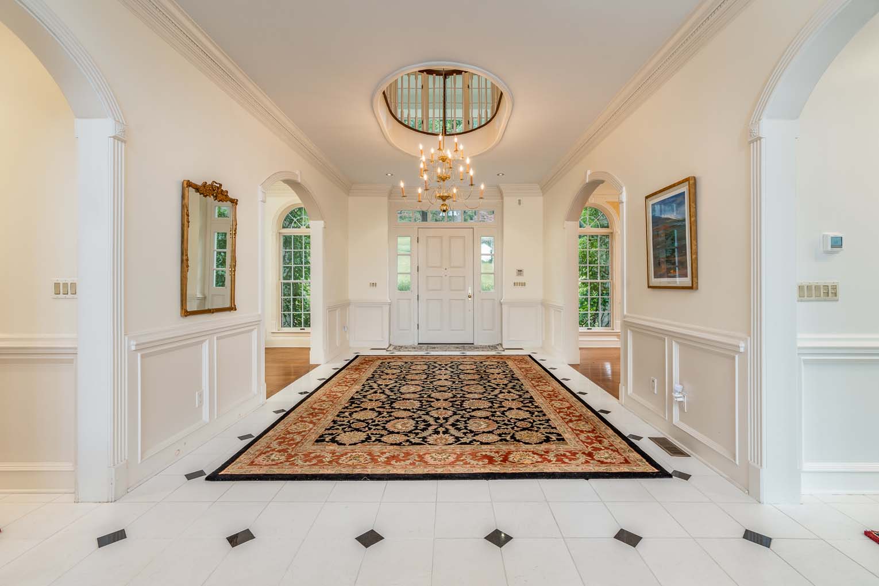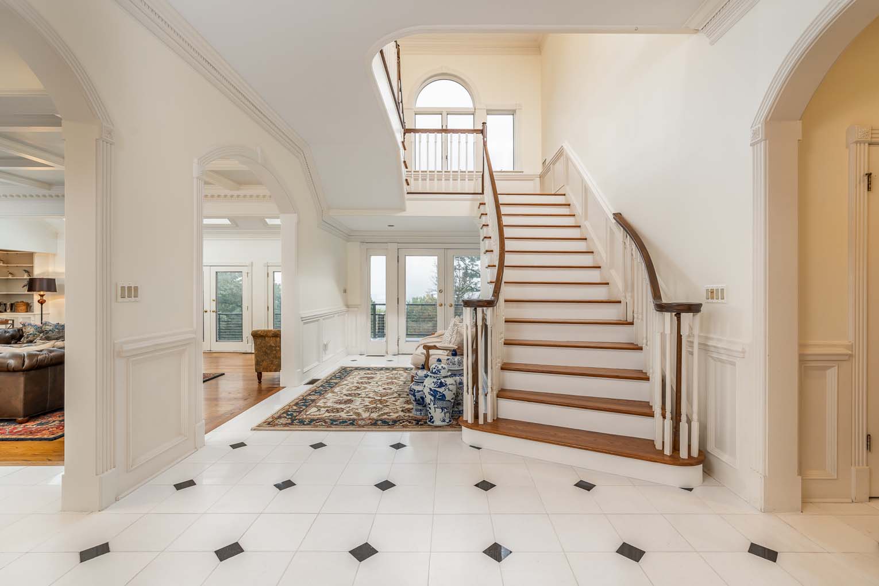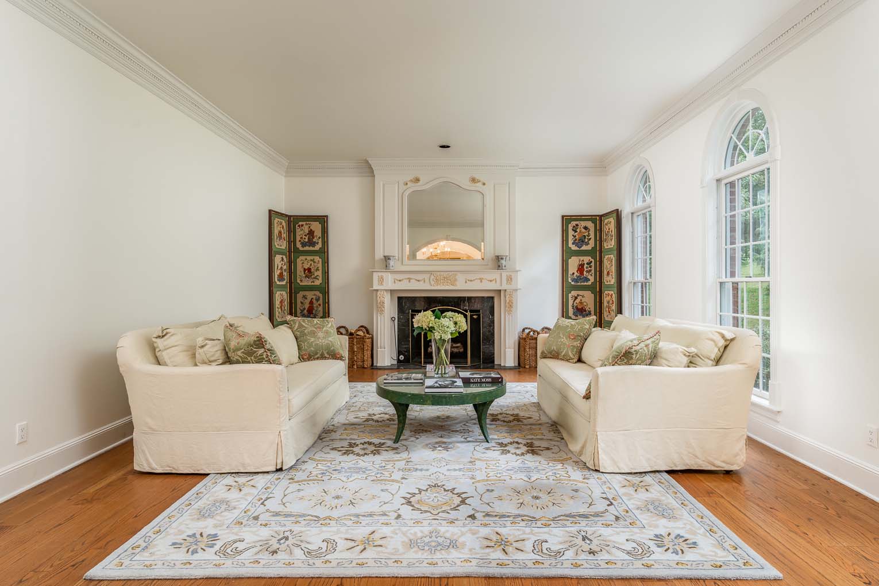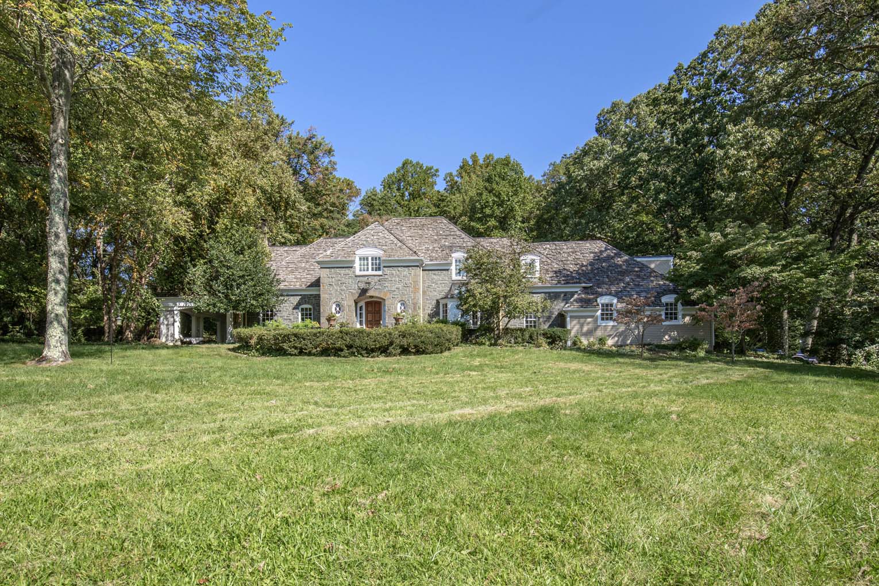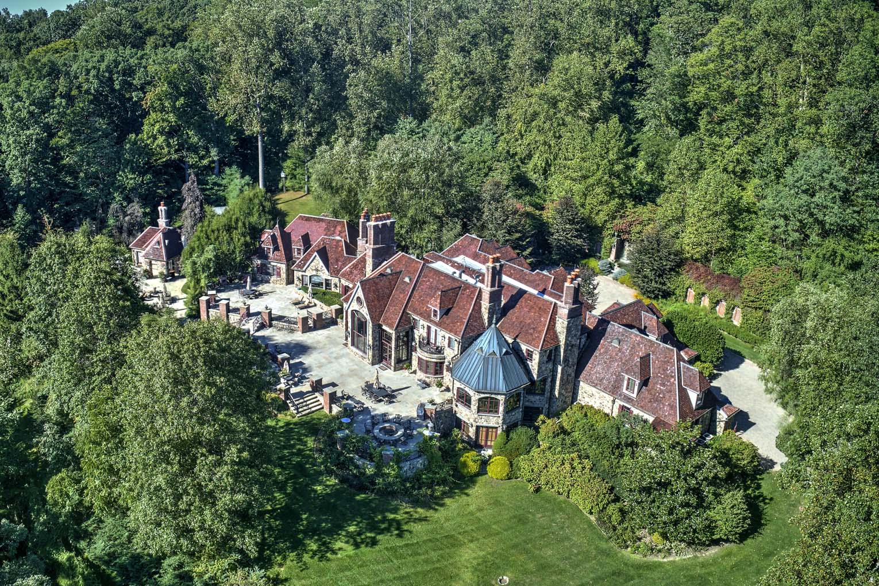7 Fieldview Ln
Tewksbury Twp., New Jersey, 07830, United States
Status: Active
Classic Georgian Colonial on 20+ Acres in Tewksbury Township An updated Georgian Colonial estate in Tewksbury is set along a private country road where it’s surrounded by 20± scenic acres overlooking long views of the Hunterdon Hills. The generously designed interior is perfect for multi-generational living with its spacious main floor suite of rooms. Bright, airy spaces include five-bedroom suites, eight full baths and a powder room. Custom-built with a brick façade, the traditional architecture is enhanced by stone walls, open lawns, a huge view-filled new rear deck, three covered front entries and ground level patio. There is a three-car attached garage. This elegant residence is centrally located near I-78 and local amenities. Highlights of the open floor plan showcase fine architectural detailing, eight fireplaces, hardwood floors, intricate moldings, arched room openings, French doors, skylights, crescent- top windows, neutral paint colors and an abundance of natural light from multiple sets of glass doors and oversized windows. Approached by a circular drive, a brick walkway in a herringbone pattern leads to the covered, columned entry, where a transom-topped front door is edged by sidelights. Inside, the marble-floored foyer extends to the back of the home in an authentic Colonial layout. A graceful turned staircase, sparkling chandelier, extensive millwork and an oval railed area on the second level are among the foyer’s outstanding features. Formal living and dining rooms are both designed with handsome fireplaces, hardwood floors and extensive trim. Set under a coffered ceiling, the fireside great room presents a wall of glass doors opening to the expansive deck. In the wood-paneled library, built-in bookcases, a fireplace and glass doors to the deck create a welcoming atmosphere. The designer kitchen contains an upscale collection of stainless steel appliances including a new Wolf stove, furniture-quality white cabinets, a painted center island with counter seating, a coffered ceiling, custom backsplash and sunny breakfast area opening to the deck for al fresco meals. The butler’s pantry is accessed from the kitchen and dining room. An airy conservatory/breakfast room, with terra cotta tile floor, window walls and skylights takes in fabulous countryside panoramas. A garden room with outdoor access, lattice walls and bluestone flooring serves as a transitional space into the private guest suite. This inviting space is comprised of a living room, den, bedroom and full bath, an ideal living solution for multiple generations. This level also has a stylish powder room and second full bathroom. Upstairs, a lavish primary suite is arranged with a fireside bedroom offering walk-in closets, a sitting room featuring an oversized arched window, and a spa-inspired marble bath. Three more en-suite bedrooms and a fourth bedroom and two more bathrooms complete this level. Beautifully finished, the walkout lower level has the home’s eight-bedroom, family room with raised-hearth brick-wall fireplace, a recreation room, playroom, potential wine cellar and “dog room”. Located minutes from major highways and convenient to golf courses, equestrian facilities, large-scale shopping centers, fine dining, local wineries, pick-your-own farms, as well as public and private schools, Tewksbury is a rarified locale in one of the most scenic parts of the state.
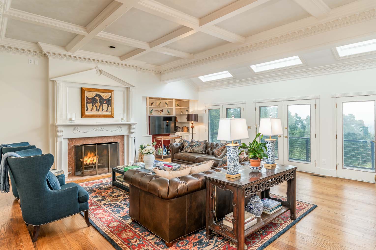
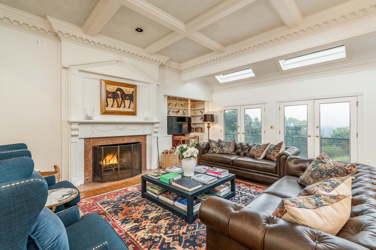
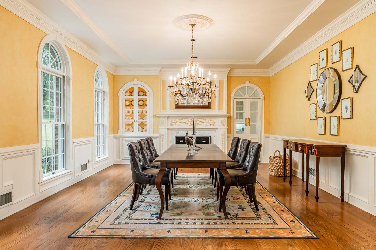
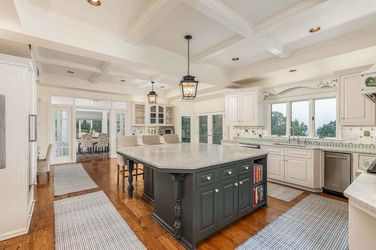
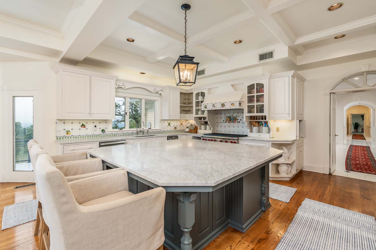
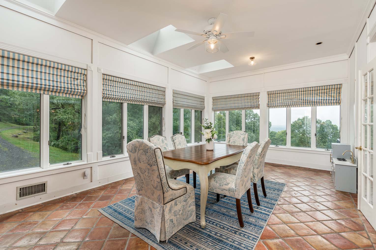
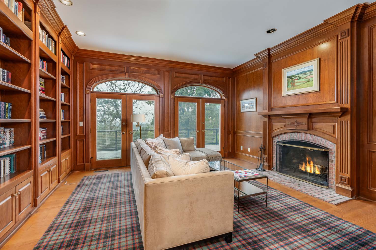
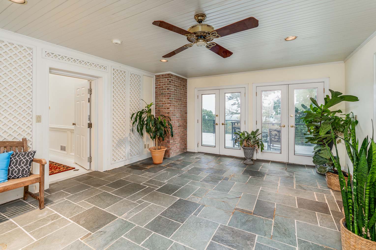
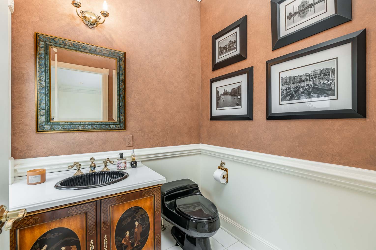
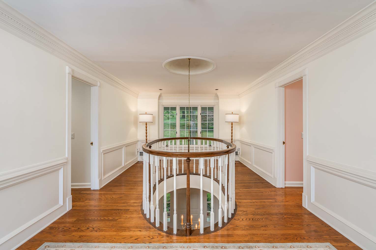
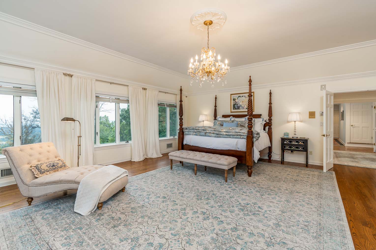
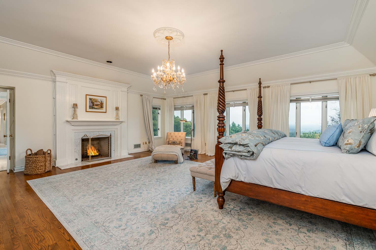
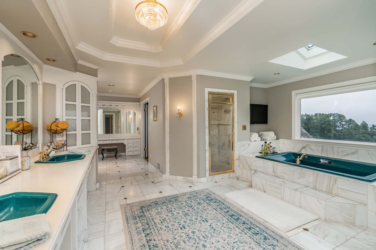
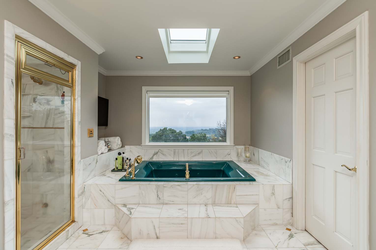
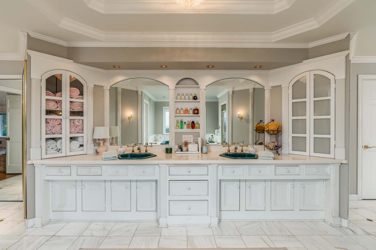
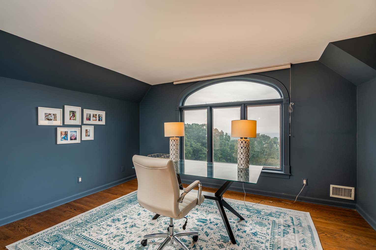
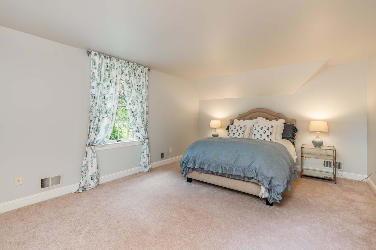
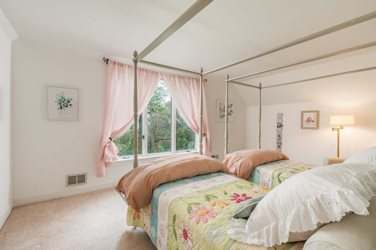
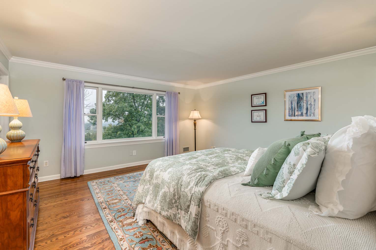
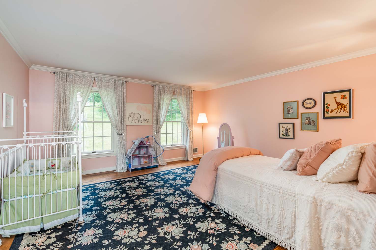
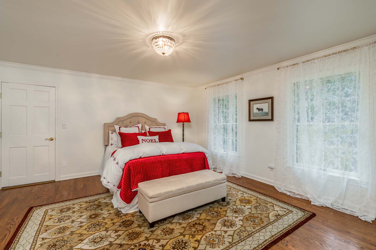
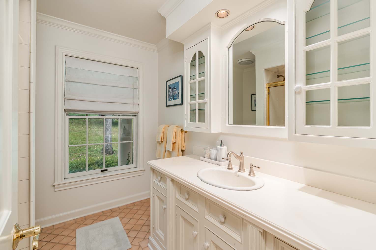
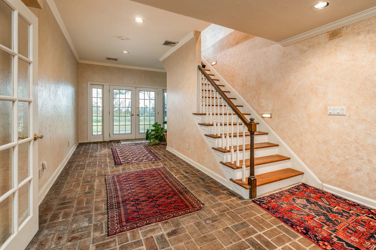
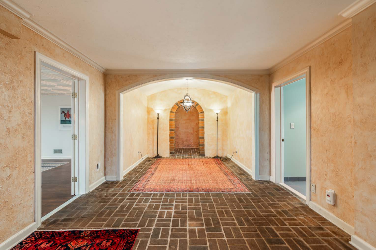
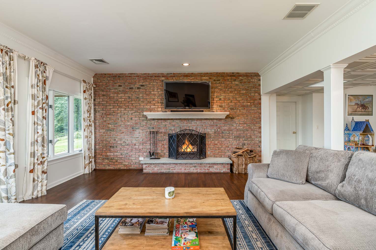
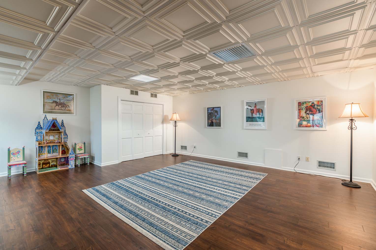
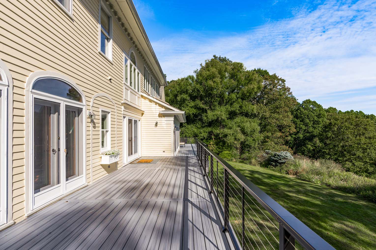
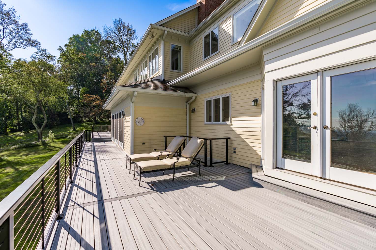
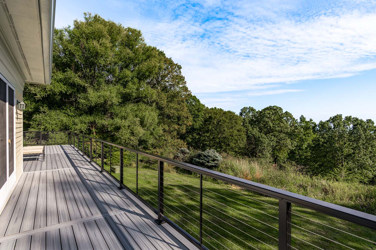
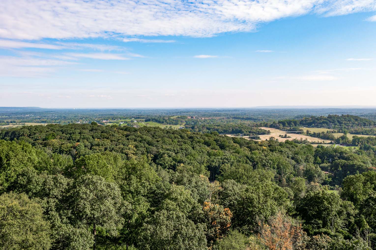
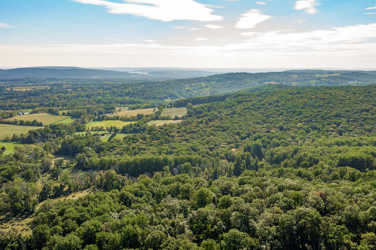
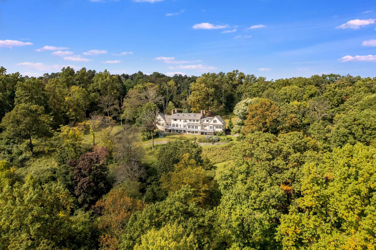
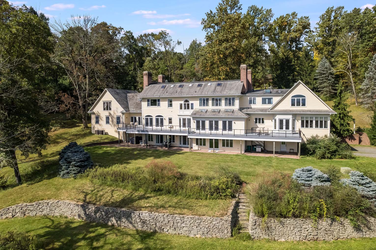
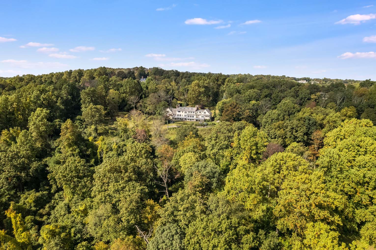
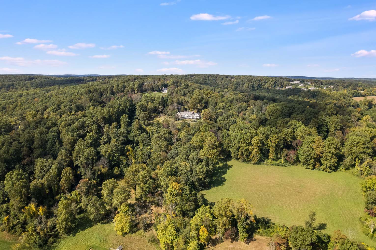
Properties You Might Also Like
This unique 5 Bedroom home with 8 Bathrooms is a prime example of the luxury real estate available in Tewksbury Twp., New Jersey. You can visit our New Jersey search pages for more luxury real estate choices in Tewksbury Twp..
