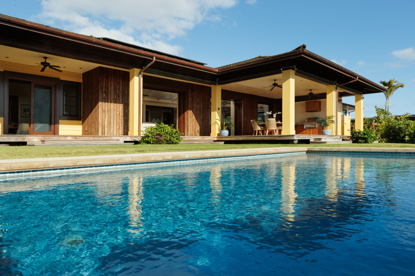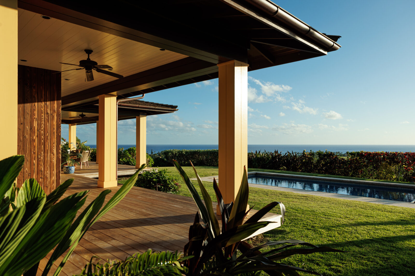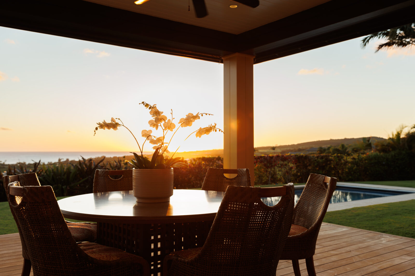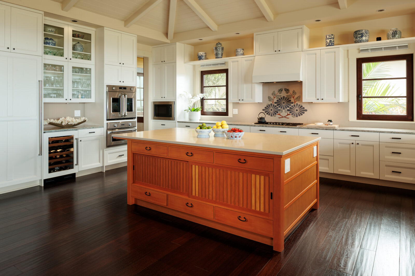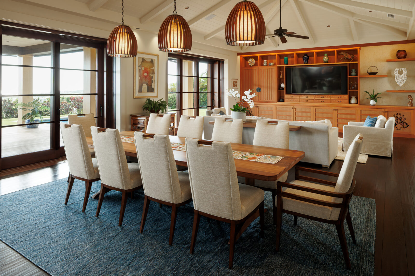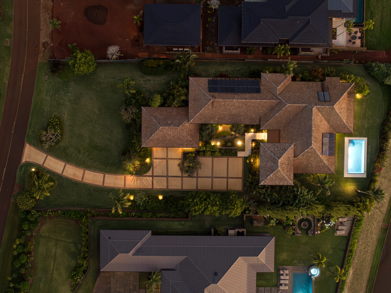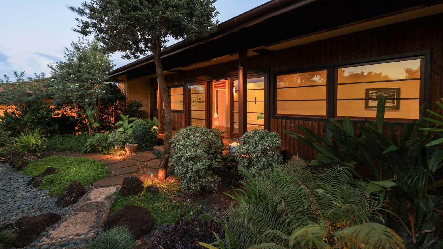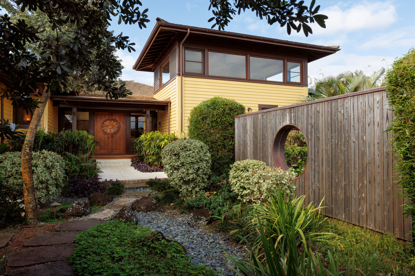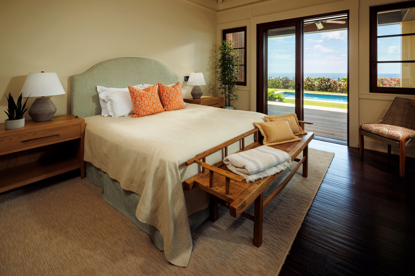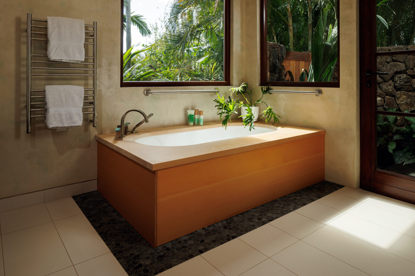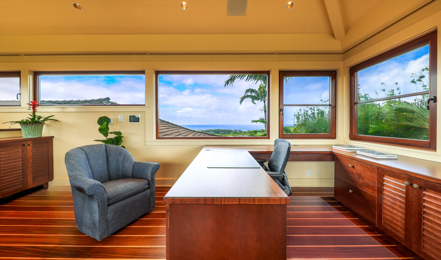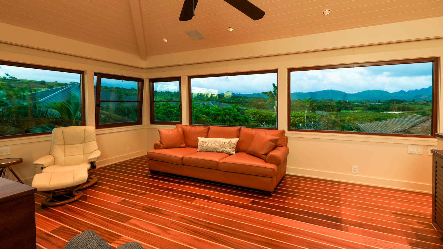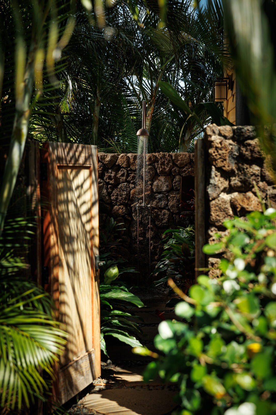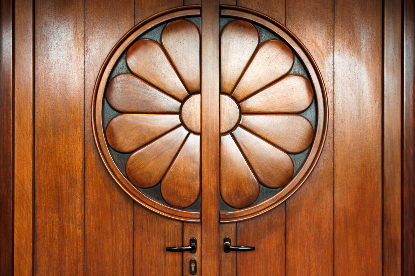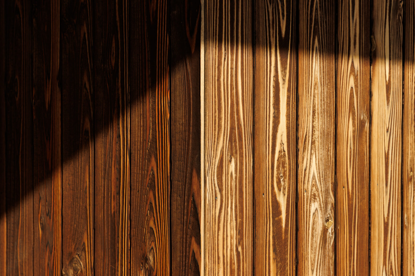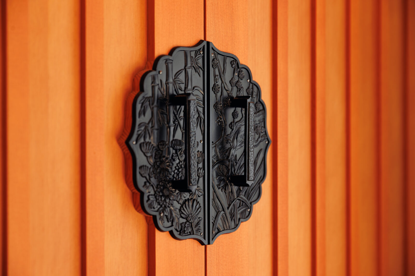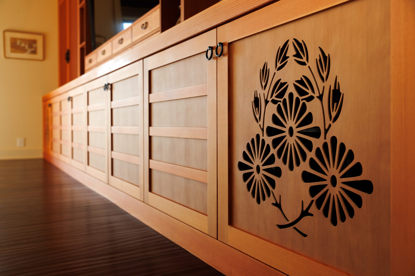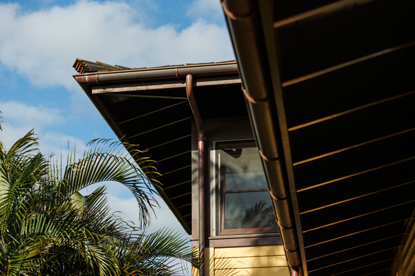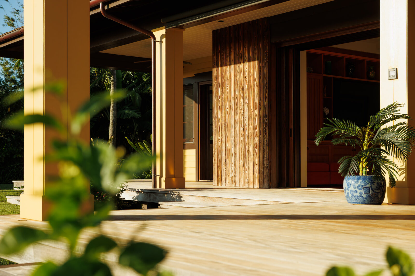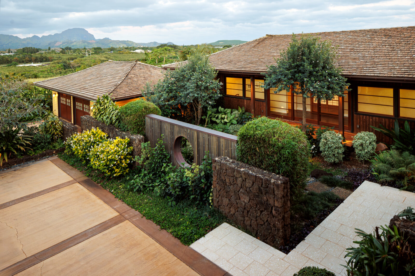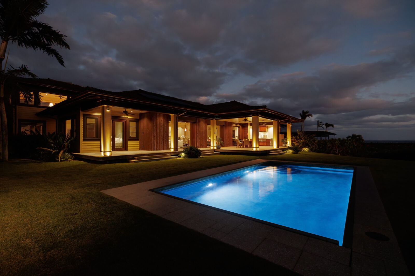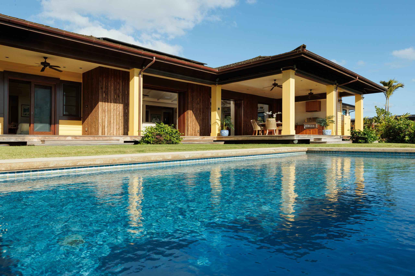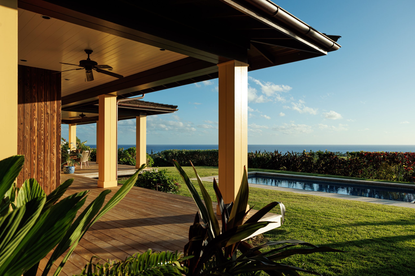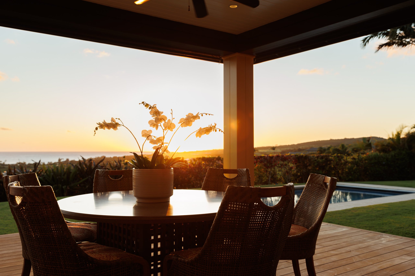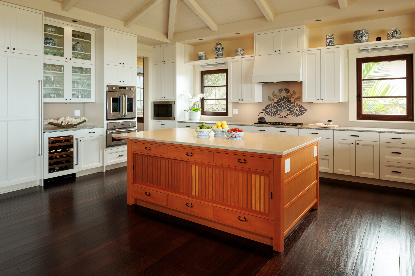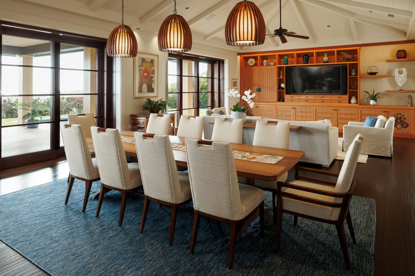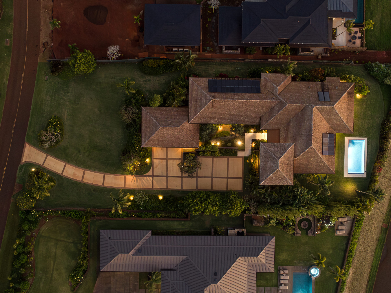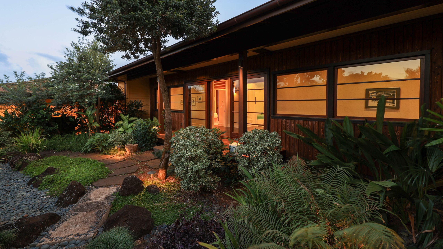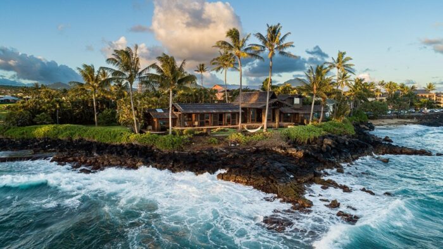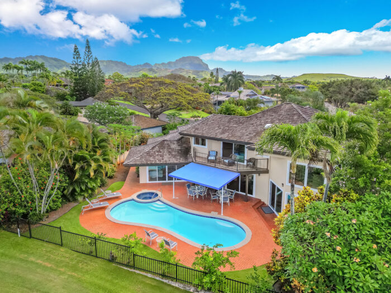3027 Kalahiki St – Kauai
KOLOA, Hawaii, 96756, United States
Status: Active
Set in the private club community of Kukui‘ula on Kaua‘i’s southern shore, overlooking the ocean on nearly an acre, this custom-built residence pairs seamless indoor-outdoor living with exceptional build quality and artisan finishes.
Kalahiki is not a spec home. It was built with a commitment to quality and comfort of the highest standards.
Thoughtfully designed mature landscaping gives way to the entry lanai and beautifully carved, custom-designed mahogany front doors from Albertini. Inside, a private foyer space sets the stage for a big reveal in the great room. Panoramic ocean views, vaulted beam ceilings, and Douglas Fir built-ins make the great room the heart of the home.
The chef’s kitchen is a masterpiece in its own right. A custom-built kitchen island; perfect spacing of high-end appliances; gracious quartz countertops and a pass-through window to the exterior lanai make both cooking and entertaining a delight for all.
The main covered lanai flows from the great room through custom Albertini sliding doors. A separate outdoor kitchen and barbecue perfectly complement the heated ground-level pool and outdoor shower. Shou Sugi Ban, a refined Japanese wood-preservation technique, evokes a grounded, natural, and warm feeling throughout.
The primary suite is an oasis offering ocean views, a large ensuite bathroom, and an oversized tub. The second-floor office provides 360-degree views of the surrounding land and sea. An additional corner office is a sanctuary.
The ‘ohana suite includes every amenity for guests with well-appointed bedrooms and a keiki (child) room. A thoughtful garden and private lanai offer a serene retreat beside the main hall. For privacy and convenience, the pocket door to the wing provides additional privacy while guests are in residence.
Energy efficiency features include a solar system with a Tesla Powerwall, zoned climate control, and thoughtful architectural design to enjoy the trade winds.
