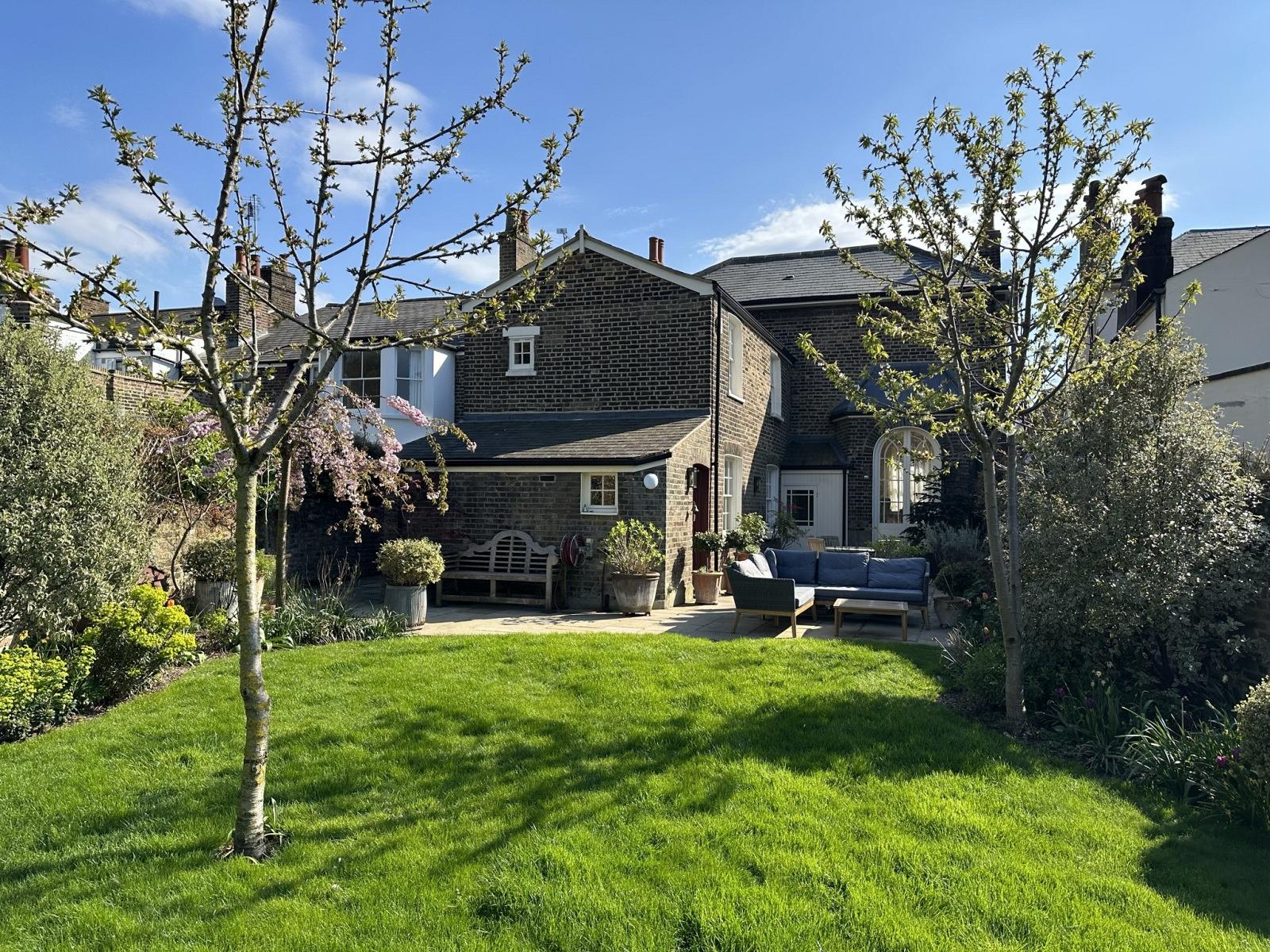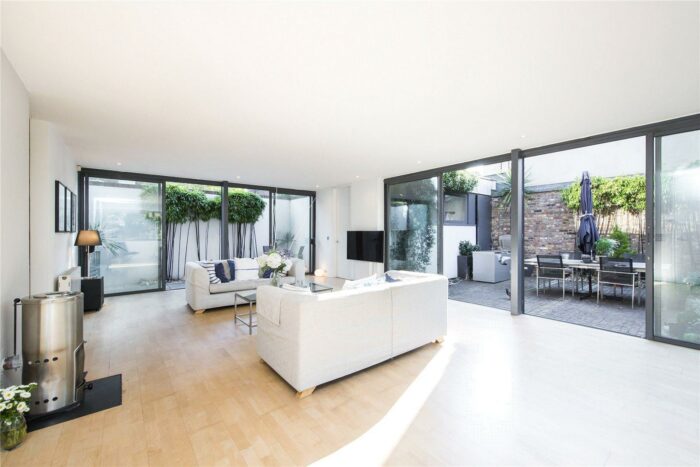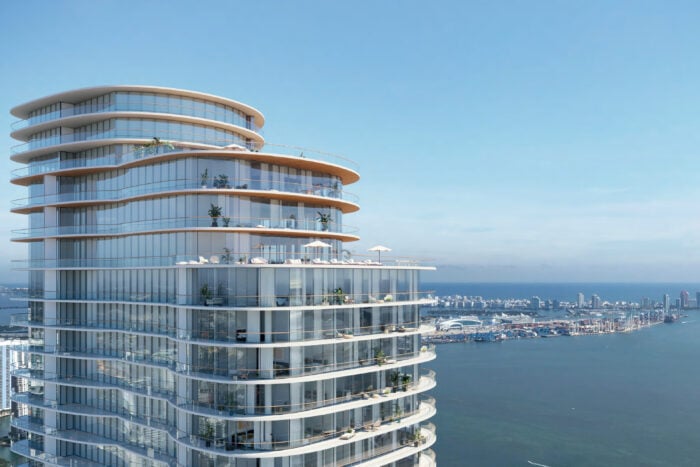2 bedroom house in Barnsbury
Greater London, England, N1 1AF, United Kingdom
Status: Active
An exceptional architect designed freehold house in the heart of Barnsbury with an exacting eye and attention to detail. Concealed behind and entered through a discreet façade, the exterior reveals the underlying simplicity and sophistication that lies beyond. A balance of light and space, materiality and functionality. An oasis of tranquillity flooded with light on two levels – concepted around an open, double-height glass fronted inner courtyard, offering the very latest in contemporary design, smart technology, and security.
Vibrant Upper Street with its host of restaurants, bars, café’s, galleries and retail facilities are within 10 minutes of the property. Transport can be found at Highbury & Islington Station (Victoria, Overground and Mainline services – 0.5 miles) Caledonian Road (Piccadilly line – 0.5 miles); Angel Station (Northern line – 0.9 miles) and Caledonian Road & Barnsbury Station (Overground – 0.2 miles) Celebrated Gastro pubs – the Duchess of Kent, the Albion and Drapers Arms are a stone’s throw away alongside a number of desirable green spaces that benefit the Barnsbury Conservation Area.
Supermarkets Waitrose and Sainsbury’s are located at the southern end of Liverpool Road close to Angel, with the international transfer hub that is Kings Cross / Saint Pancras International including Granary Square and Coal Drop Yard with its plethora of new restaurants, boutiques and a brand-new Waitrose in proximity making this one of the most sought-after locations in the Islington area.
Accommodation is set and designed around an open, double-height glass fronted inner courtyard. Upon entry from street level, one is greeted by a private patio (the first of two) leading to the front door. The ground floor is home to a sleek modern kitchen/breakfast/dining room with bespoke Porcelanosa units and a full range of integrated Siemens appliances – complimented with glass skylights and floor to ceiling glass sliding doors opening to the patio. The ground floor further comprises a guest WC along with the reception room, with glass skylight and floor to ceiling glass sliding doors opening to a ‘Juliette’ balcony’ overlooking the open atrium below. The lower ground floor, bathed in sunlight, ensures a seamless connection between indoor and outdoor spaces enhancing the sense of transparency and openness. Comprising a principal double master bedroom suite complete with walk through dressing room and ensuite bathroom, stand-alone bath and separate walk-in shower, a second double bedroom with floor to ceiling built in wardrobes, also with ensuite, as well as a utility room and separate storage /IT/server room – the technology hub for the house. It should be noted that both bedrooms have been designed to maximise light with floor to ceiling glass windows and sliding doors, looking into, and opening out onto the second landscaped private patio with bespoke stone feature wall.
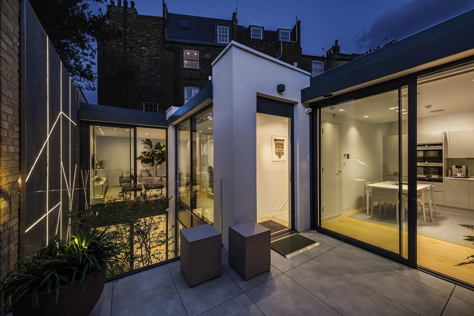
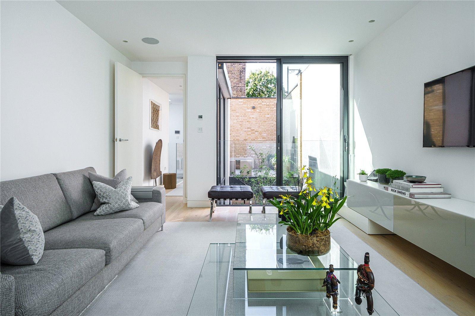
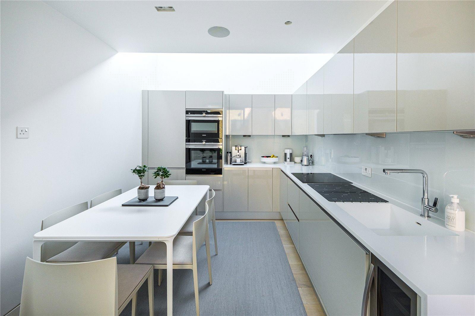
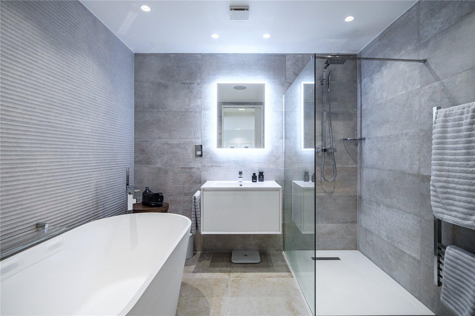
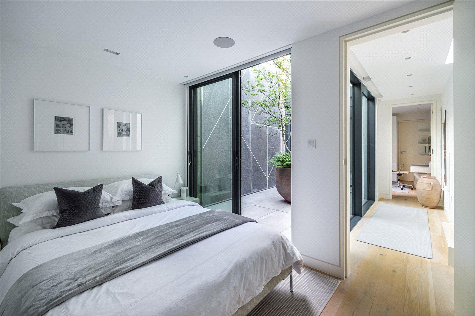
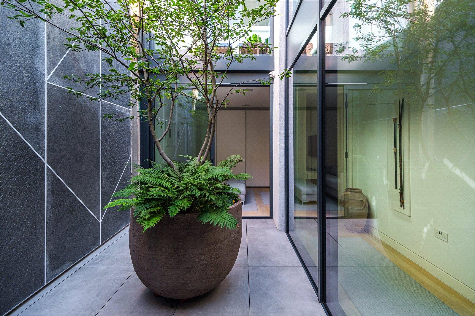
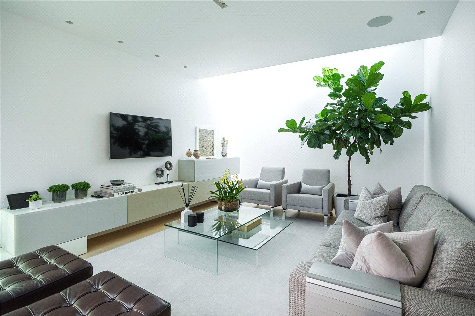
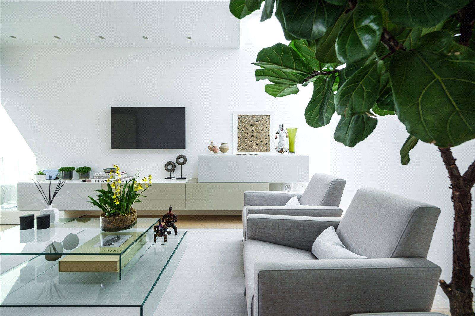
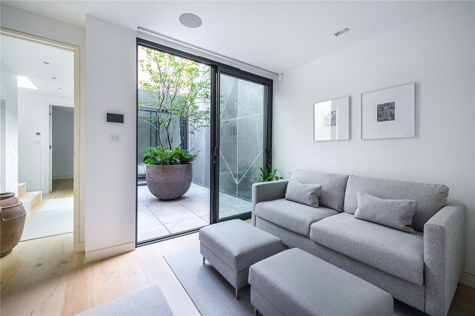
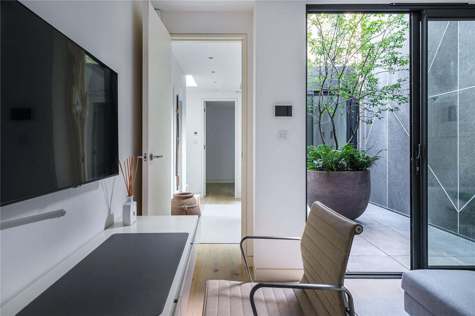
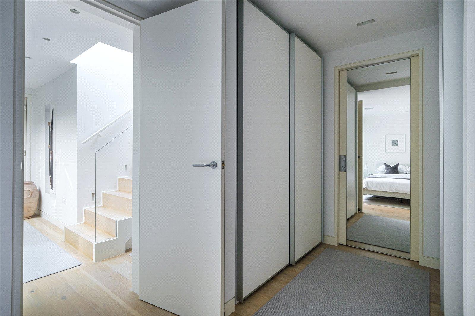
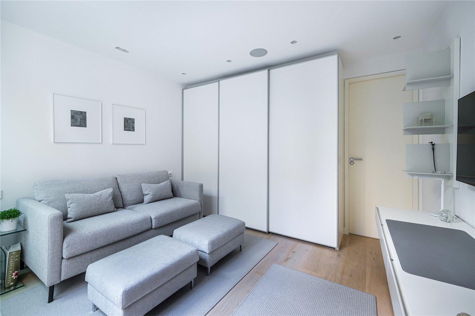
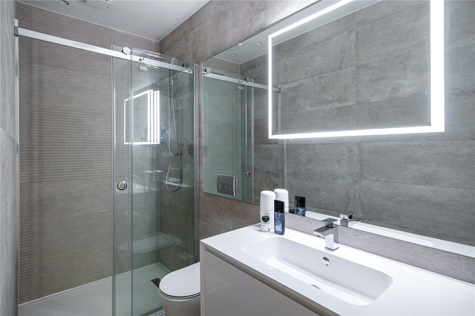
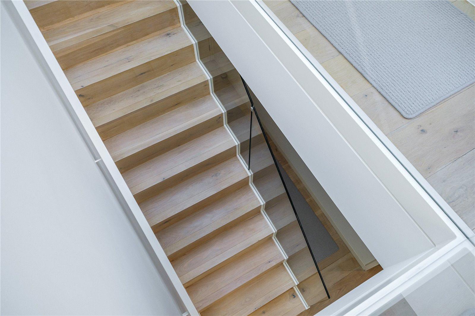
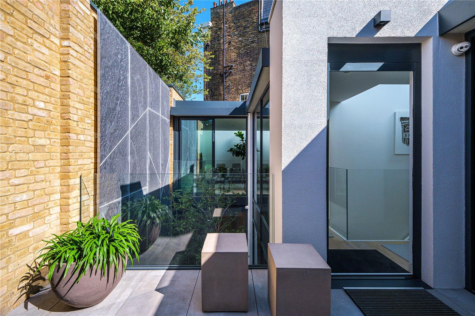
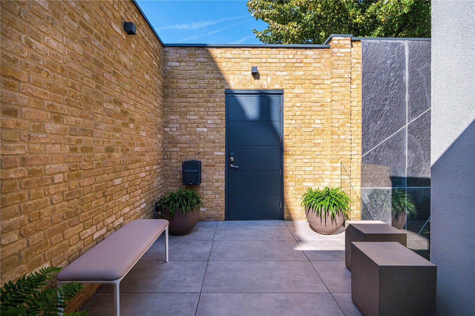
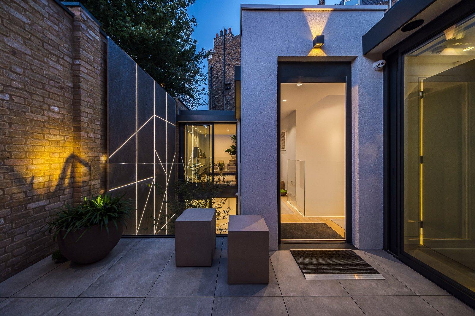
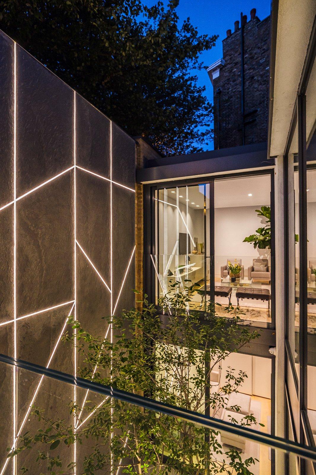
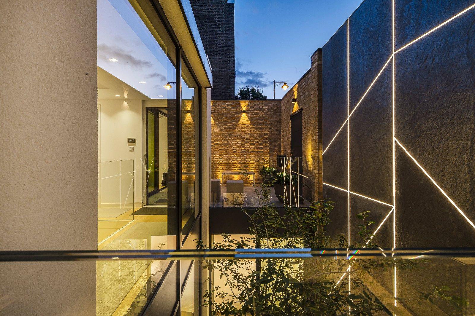
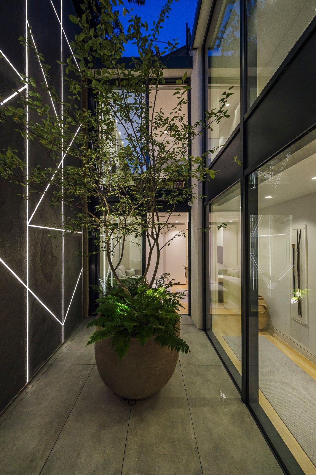
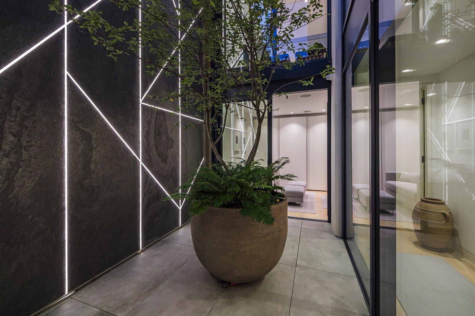
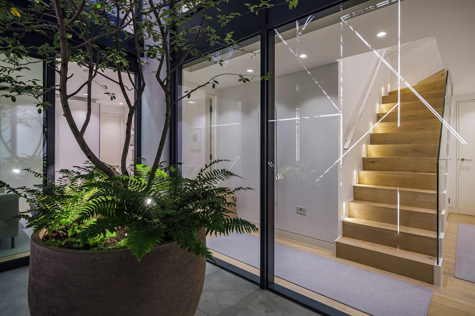
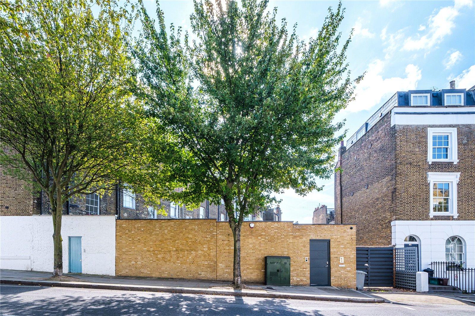

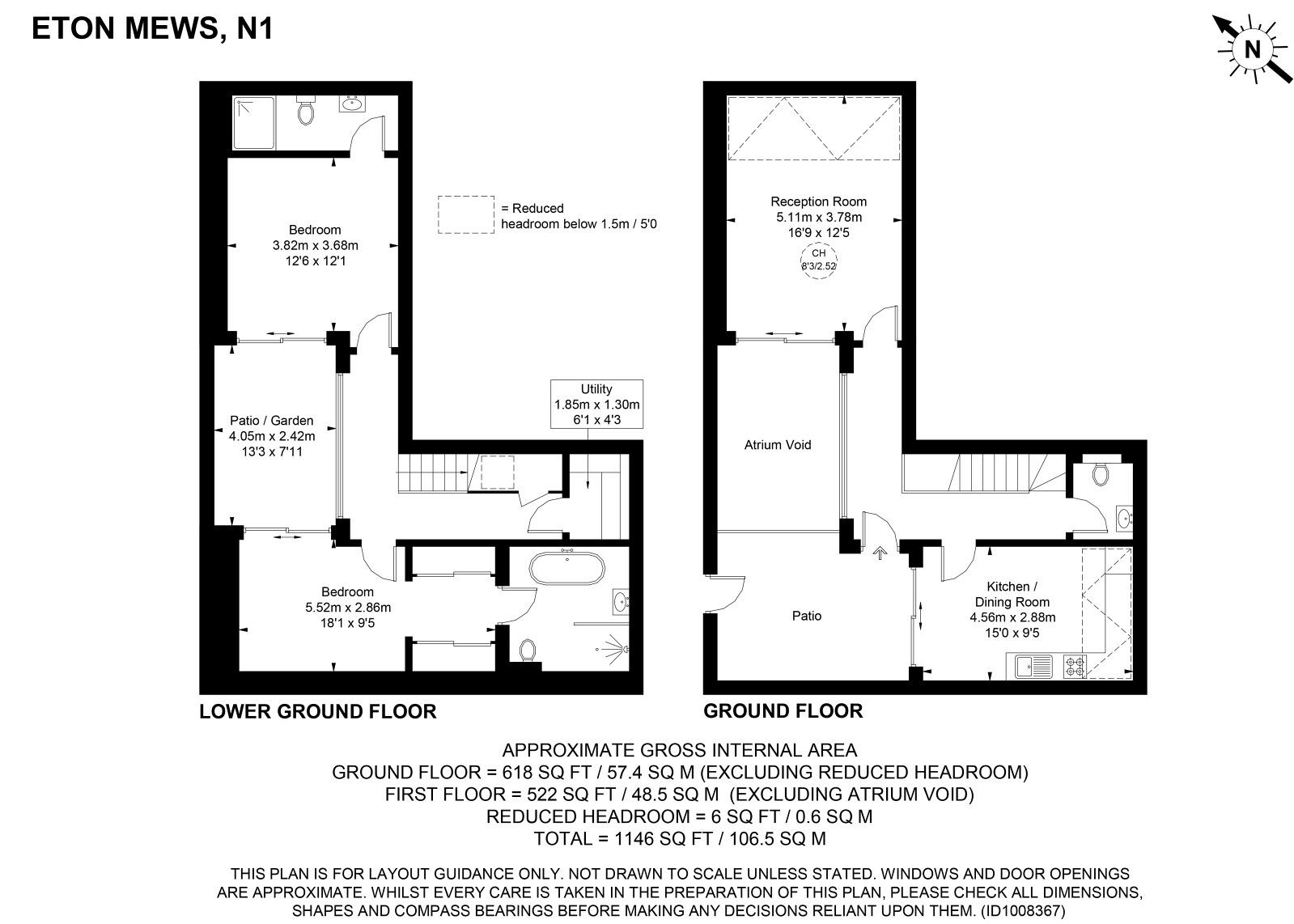
Properties You Might Also Like
This unique 2 Bedroom home with 2 Bathrooms is a prime example of the luxury real estate available in Greater London, England. You can visit our England search pages for more luxury real estate choices in Greater London.

