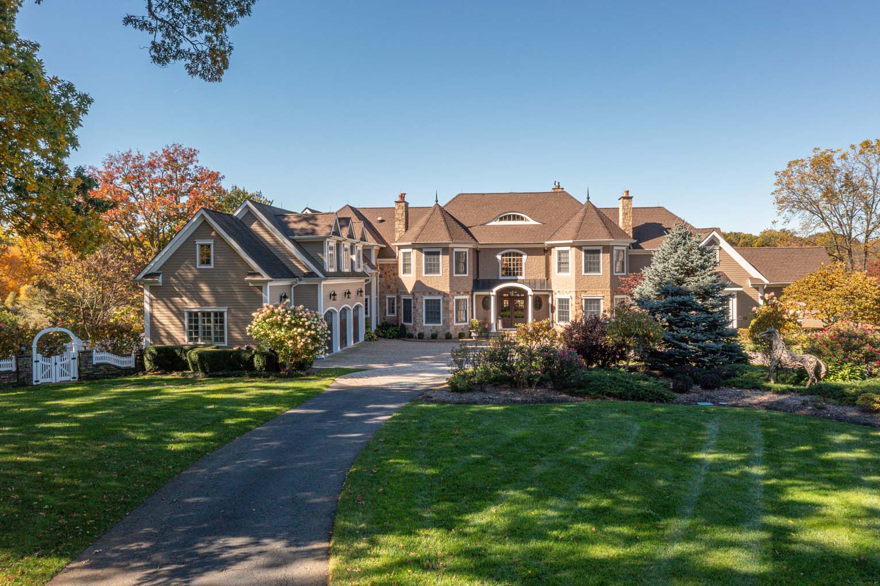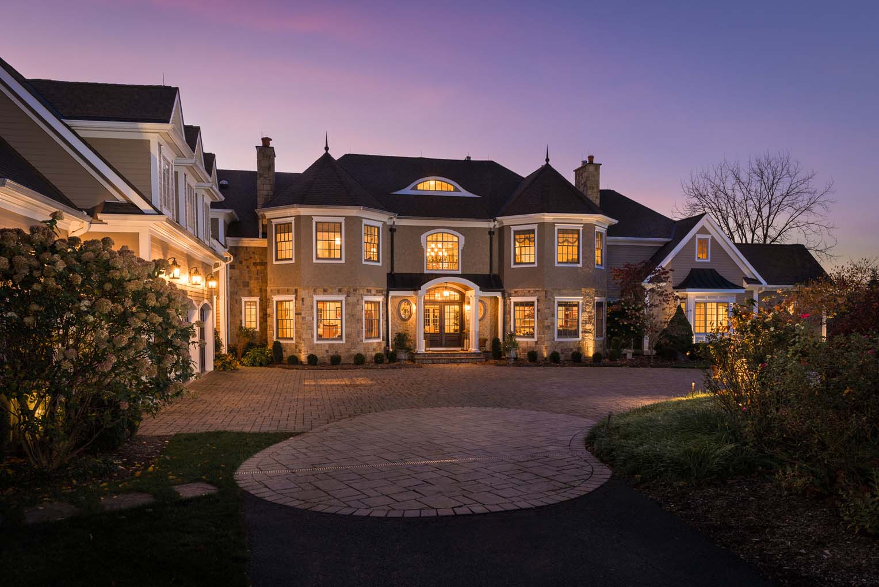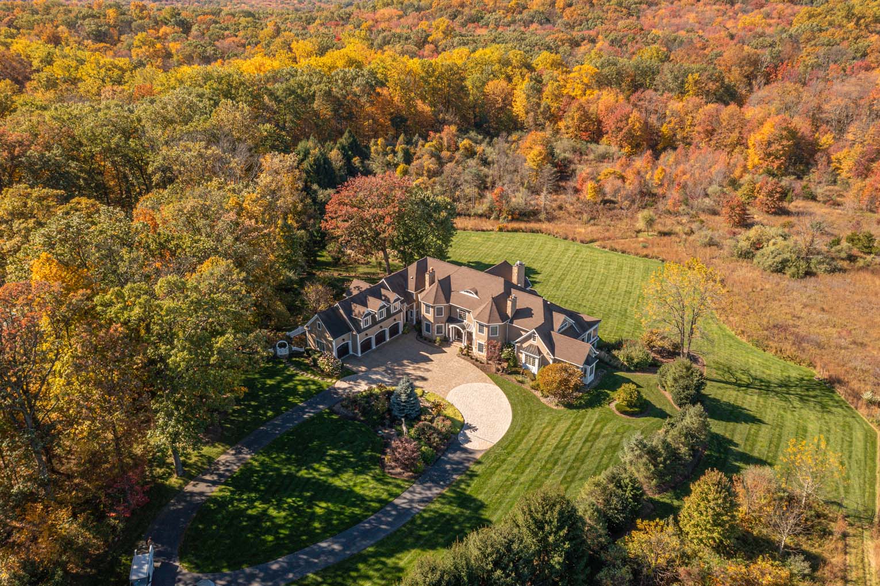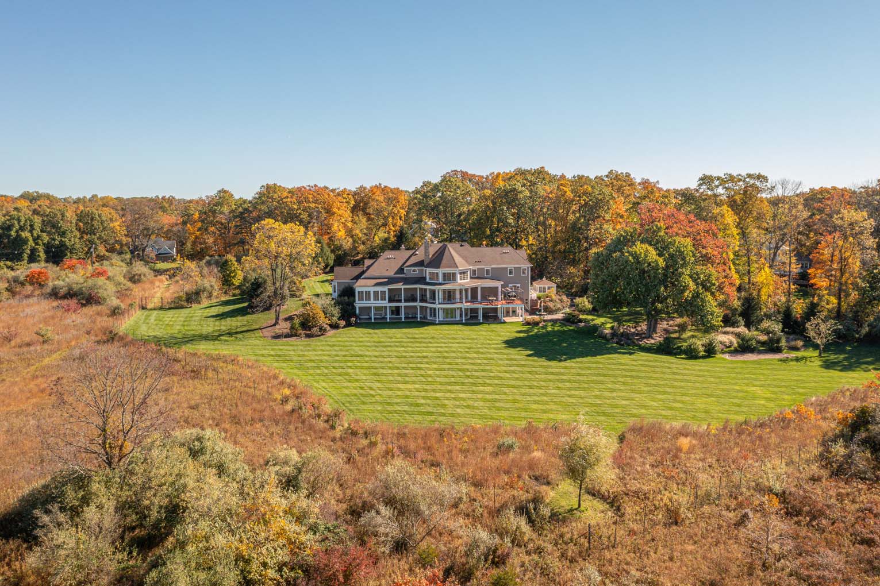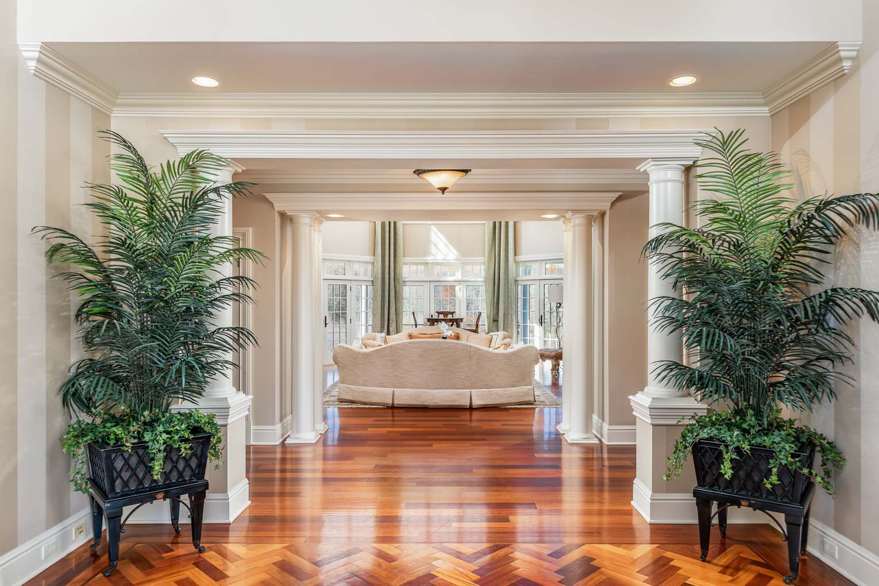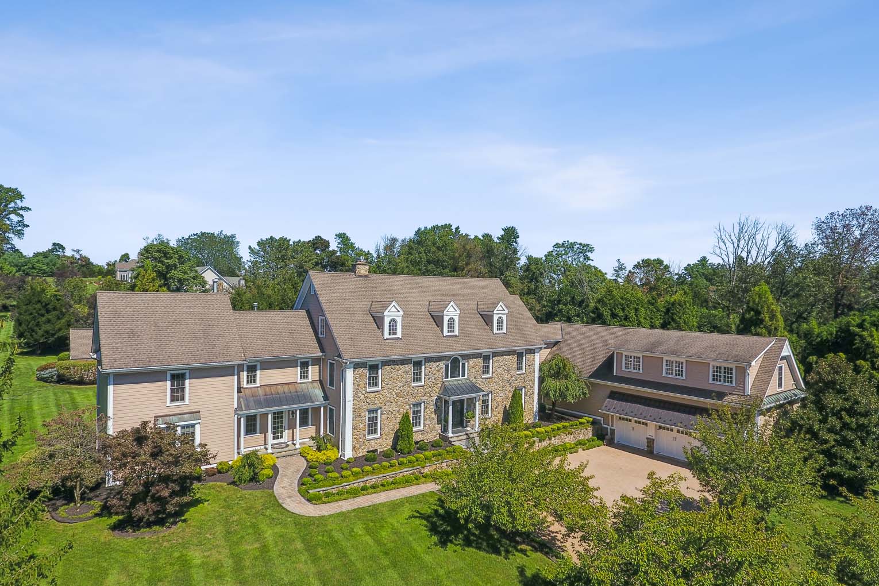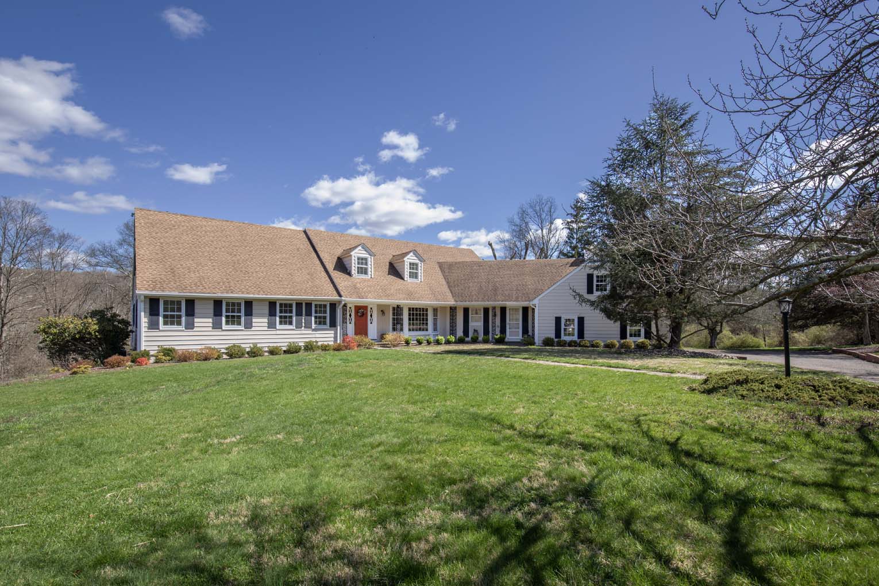140 Mountain Rd
Bernards Twp., New Jersey, 07920, United States
Status: Active
Architecturally Stunning Basking Ridge Estate on Over 3 Private Acres with preserved views A timeless custom-built estate is nestled into a private Somerset Hills setting of 3.28 verdant acres, where it’s edged by mature woodlands and open green lawns. The winding drive approach leads to this stone and stucco mansion surrounded by preserved acreage for an extra measure of seclusion. Three finished levels of living space measuring over 7,900 square feet offer six bedrooms, five full baths, two powder rooms, plus an attached four-car garage. Manicured grounds are enhanced by formal landscapes, perennial gardens, specimen trees, landscape lighting, a charming greenhouse and cozy firepit area, as well as stone terraces, walls and walkways. The interior is a seamless blend of on-trend and classical design elements, while numerous sets of glass doors and oversized windows emphasize the layout’s strong indoor-outdoor connection. The kitchen, great room and primary suite all open to the first level’s expansive composite deck, and the lower level adjoins a huge stone terrace and scenic rear property. Highlights of the sun-splashed floor plan include classic millwork, architectural detailing, deep crown moldings, flooring of Brazilian cherry, marble and tile, generous room dimensions, multiple wet bars, custom built-ins, soaring ceiling heights, stately columns, arched room entries, a secondary staircase, railed overlooks, neutral paint colors, designer wallpaper, recessed lights and a speaker system serving the first level. Introduced by a towering two-story foyer featuring lustrous Brazilian cherry wide plank floors arranged in a herringbone pattern, this space reveals a gallery hall, gracefully curving staircase and guest powder room. Flanking the entry are formal living and dining rooms, both designed with Brazilian cherry floors, intricate trim and recessed lighting. The living room also offers a coffered wood ceiling, gas fireplace and built-in bookshelves. Decorative columns delineate the great room entrance, where high ceilings with cove lighting, a limestone surround wood-burning fireplace, dramatic window wall and French doors to the deck are impressive details. A transitional space between the dining room and kitchen is a stylish butler’s pantry with wood cabinetry, granite counters, a KitchenAid dishwasher and Sub-Zero wine refrigerator. The grandly-scaled chef’s kitchen presents a two-tiered and oversized center island topped in mahogany and limestone, glazed furniture quality cabinetry with customized storage solutions, granite countertops, a stone backsplash, Shaw porcelain farm sink, wet bar area and dual tray ceilings. A collection of upper-end stainless steel appliances from KitchenAid, Wolf, Miele, Sub-Zero, American Range and Sharp help streamline meal prep. Sliding French doors open to a covered, heated outdoor dining space overlooking the spectacular scenery. This part of the home also offers a mud room, laundry room, second powder room, rear staircase and garage entrance. Another first-level wing contains the lavish primary suite arranged with a circular entrance area featuring a decorative circular ceiling and hand-painted murals. A huge custom-painted bedroom provides two walk-in closets, a separate dressing room with wardrobe organizers, a sitting room with sliding French doors to the rear deck, and a luxurious primary bath. This indulgently oversized bath is fitted with custom cabinetry, radiant-heated floors, dual sink vanities, a wood-paneled jetted tub, frameless glass walk-in steam shower with bench seating, and a private commode. A striking curved staircase ascends to the elegant second-story foyer designed with a chandelier, recessed lighting and sconces; this railed space overlooks the great room and foyer below. The second level’s private areas include five additional bedrooms, three of which are en suite and two share a hall bath. Enjoy movie nights in a soundproof theater with tiered seating, ten reclining seats and an entertainment-friendly wet bar for a genuine cinematic experience. Work-at-home scenarios are welcomed in a spacious home office enhanced by built-in mahogany bookshelves, a built-in credenza with customized file drawers and a hidden storage closet. On the daylight lower level, an open and covered paver stone terrace spans the rear. Inside, there is an exercise studio, separate massage room, laundry room, plus utility and mechanical rooms. An extra-large, unfinished area is partially prepped for future finished space with a handsome Heatilator fireplace and plumbing for a full bath. This level additionally offers storage closets, recessed lighting and French doors to the terrace. A quintessential Basking Ridge estate home, this exquisite residence is served by multiple zones of natural gas heat and central air conditioning, public water, a generator, central vacuum, alarm system and private septic. A well services the property sprinkler system. The historic and picturesque Basking Ridge section of Bernards Township in Somerset County is centrally located approximately 36 miles from New York City, about 27 miles to Newark Liberty International Airport, and near major highways such as Routes 202/206 and Interstates 78 and 287. Midtown Direct train service to Manhattan is available in neighboring Far Hills or Bernardsville. Top public and private schools, pastoral scenery and suburban conveniences all combine to make Basking Ridge one of the region’s leading residential destinations.
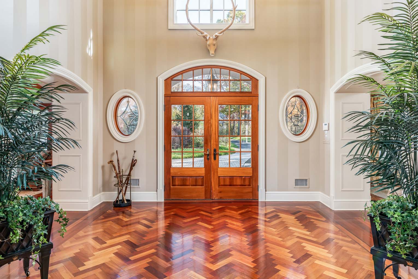
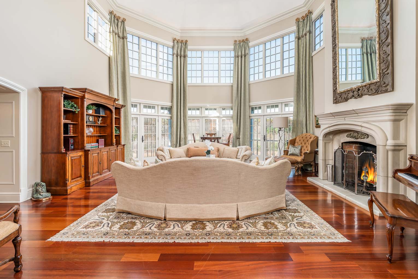
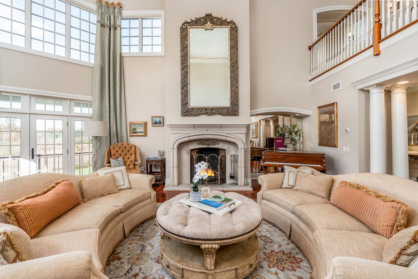
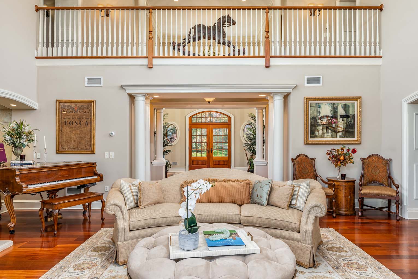
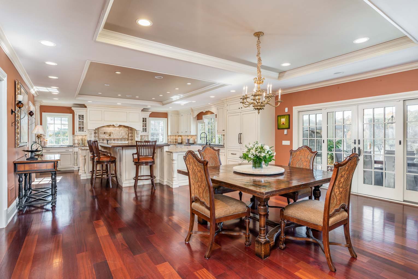
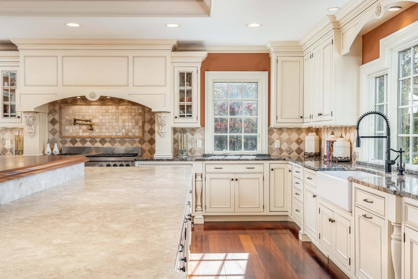
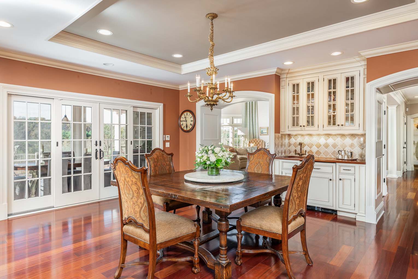
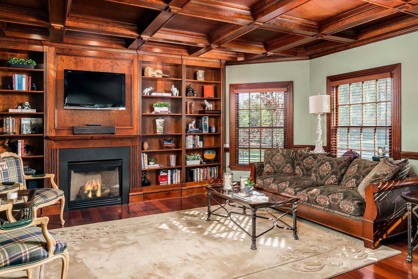
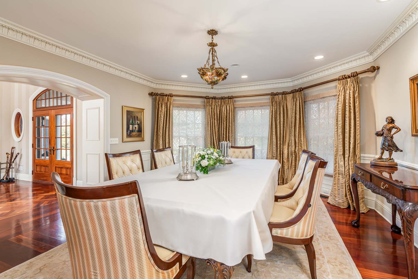
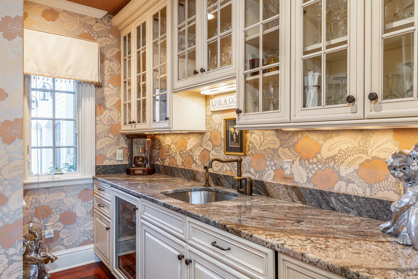
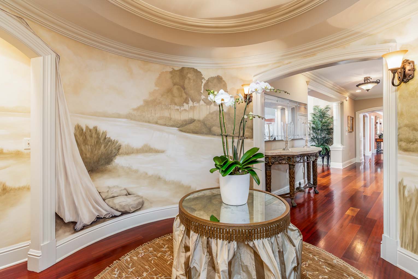
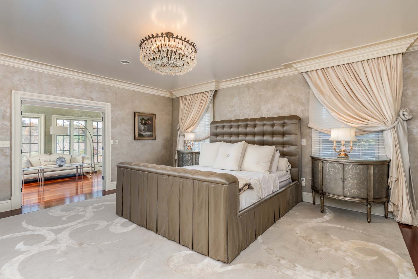
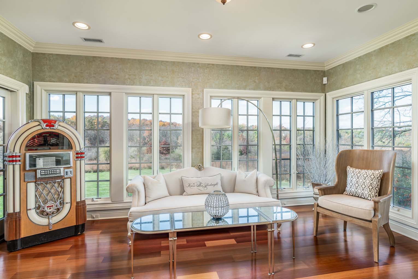
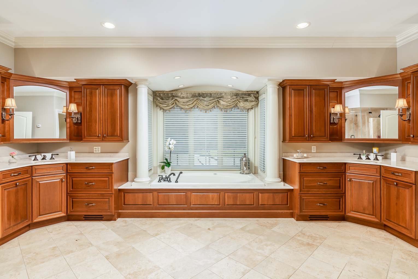
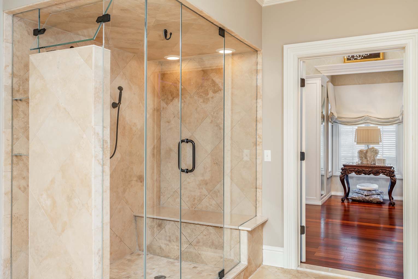
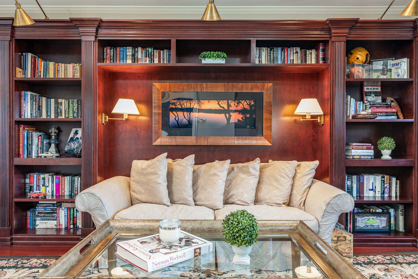
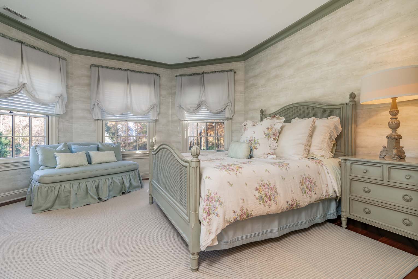
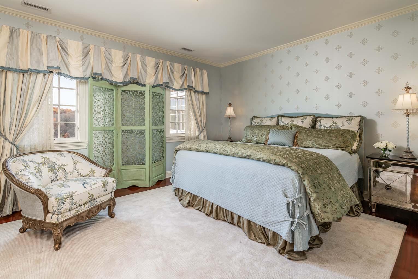
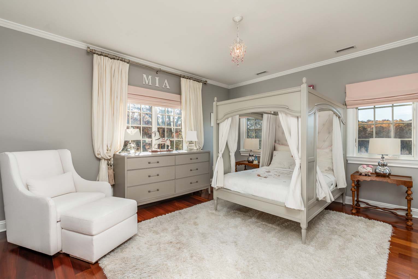
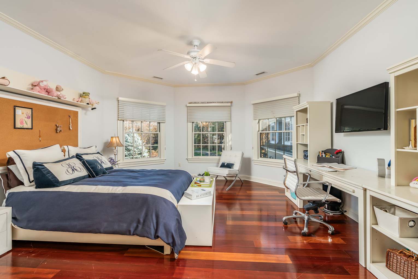
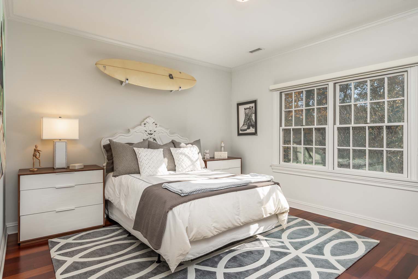
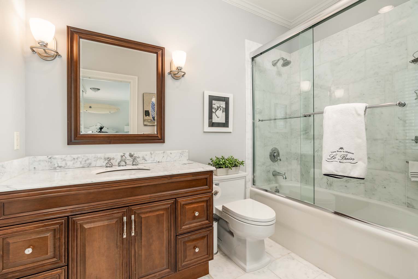
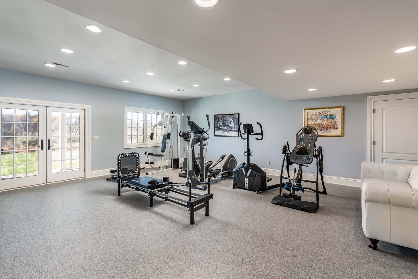
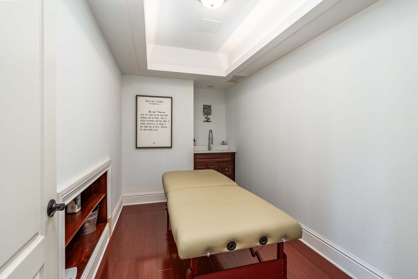
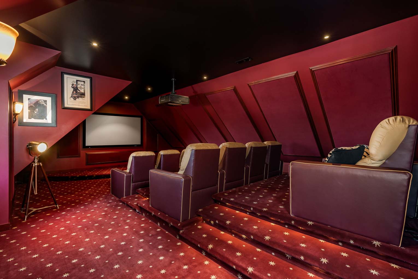
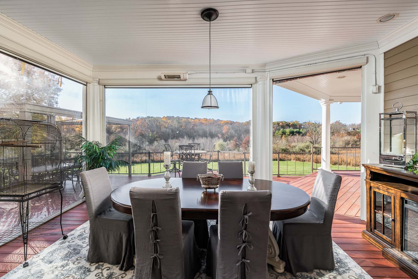
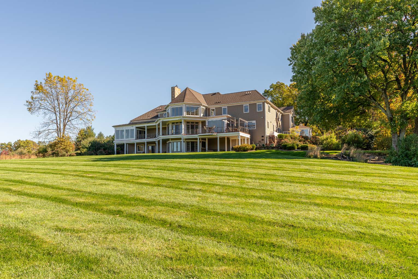
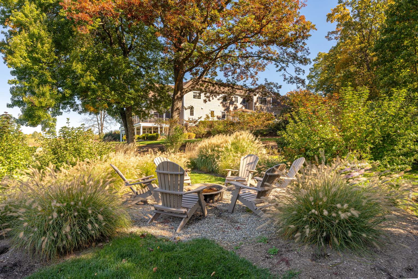
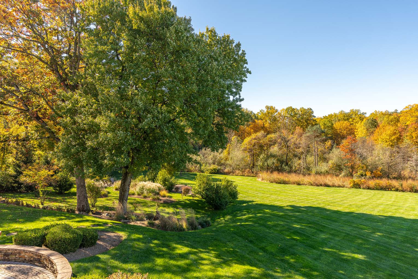
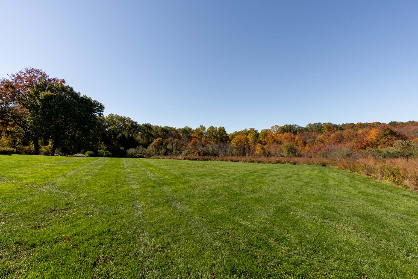
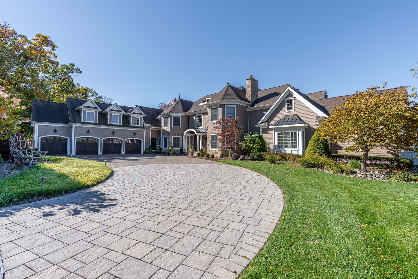
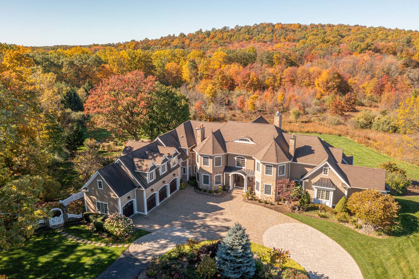
Properties You Might Also Like
This unique 6 Bedroom home with 5 Bathrooms is a prime example of the luxury real estate available in Bernards Twp., New Jersey. You can visit our New Jersey search pages for more luxury real estate choices in Bernards Twp..
