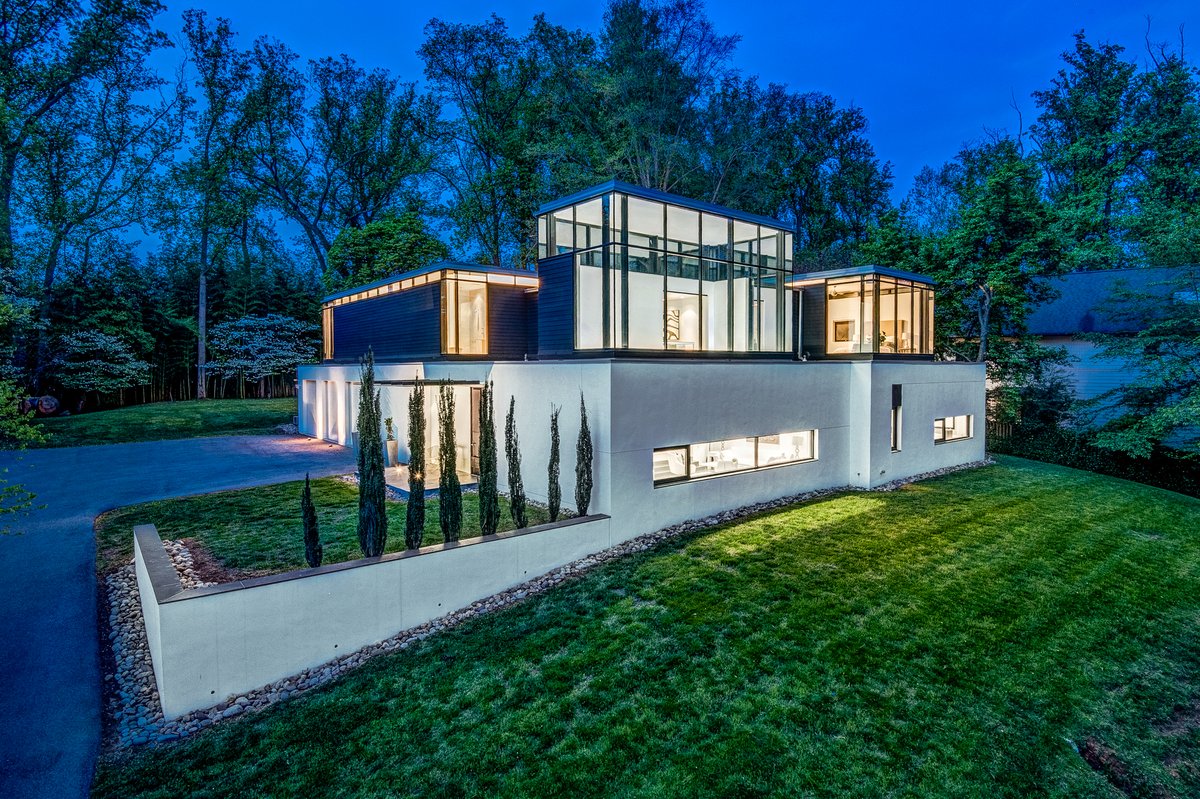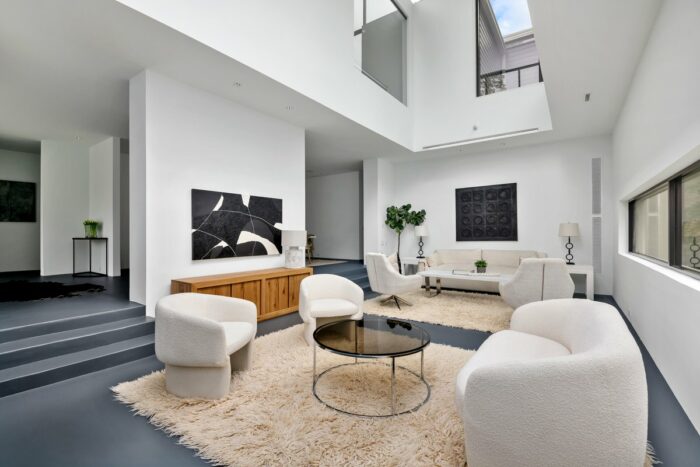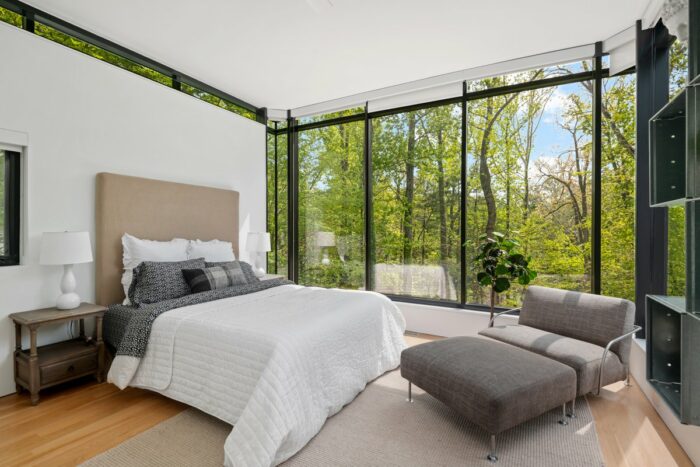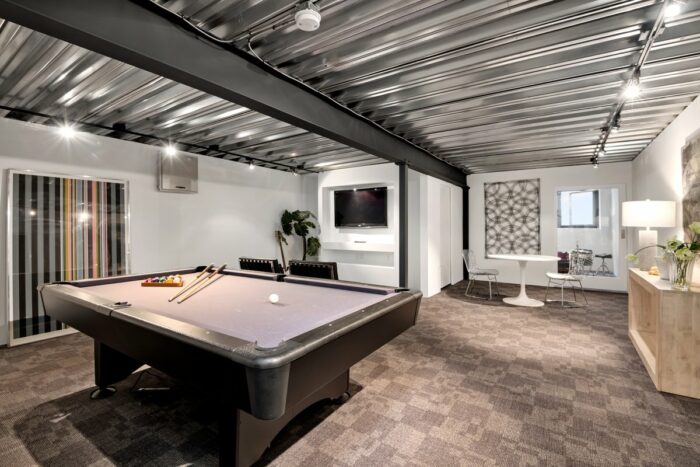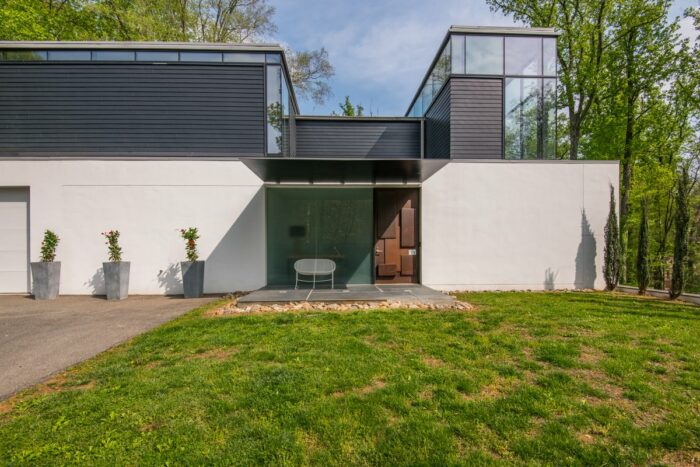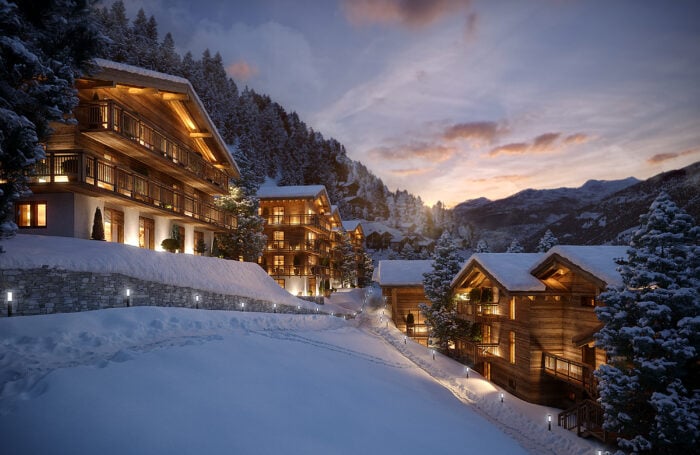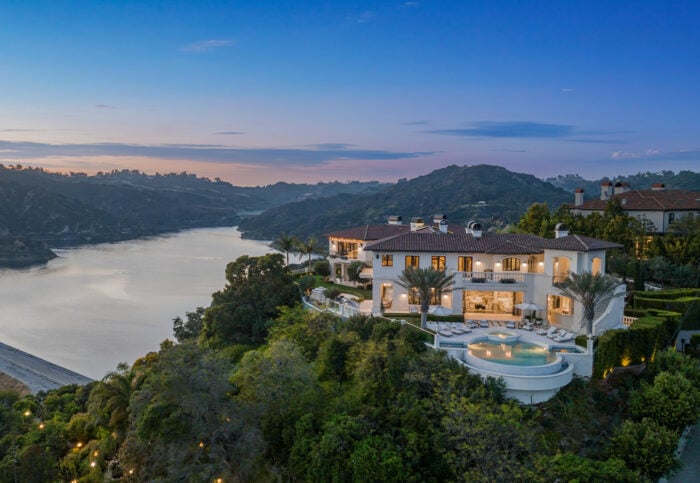Known as the Black & White House, this custom contemporary home reveals its stunning architectural beauty the moment you drive up. Located on a wooded acre lot, the five-bedroom home was built in 2007 by David Jameson, a renowned local contemporary architect.
“David Jameson is one of two modern architects in our area and he custom designed and built this home,” says listing agent Anna Mackler of Long & Foster Real Estate. “It’s really unique because of the way the house is sited. It’s on an incline with a forest, and the way the light and shadows move through the space is truly a work of art.”
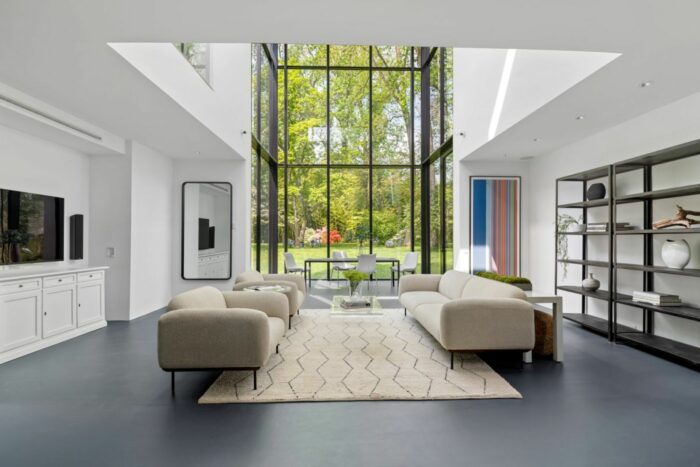
Floor-to-ceiling windows are used to capture stunning views of the surrounding vistas and tree-tops. (LONG & FOSTER REAL ESTATE)
Throughout the 6,366 square feet of sleek space, the open floor plan features soaring windows to let in as much light as possible. Expansive views take in the beautiful gardens and treetops from the floor-to-ceiling or wall-to-wall windows that span the entire home.
“The concrete floors have radiant heat, and the steel, windows and roof are all commercial grade,” Mackler notes. “You get double-level height with the soaring wall of windows. Everything in the house is custom done. Every bedroom has amazing windows and the primary suite has a beautiful spa-like bathroom with a rain shower and separate soaking tub.”
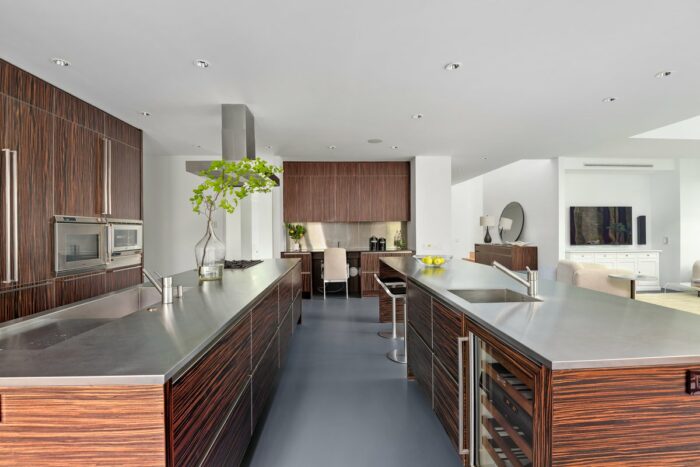
The streamlined chef’s kitchen features eye-catching cabinetry and stainless steel countertops. (LONG & FOSTER REAL ESTATE)
Located inside the beltway and just minutes to the shops and restaurants of downtown Bethesda, the stylish home also features a variety of luxe amenities – think temperature-controlled wine cellar, Gaggenau equipped kitchen with custom cabinets and two stainless islands, and a sunken living room. In keeping with the modern design, there is also a three-car, extra tall garage.
“The rooms go from feeling cold to warm and welcoming,” the agent says. “The home has such a great vibe to it. The owners are lovers of modern architecture and it’s just a beautiful house. I think the windows and light are some of the best features of this home. When you walk in, there’s just such a ‘wow factor’ because you haven’t seen anything like it before.”
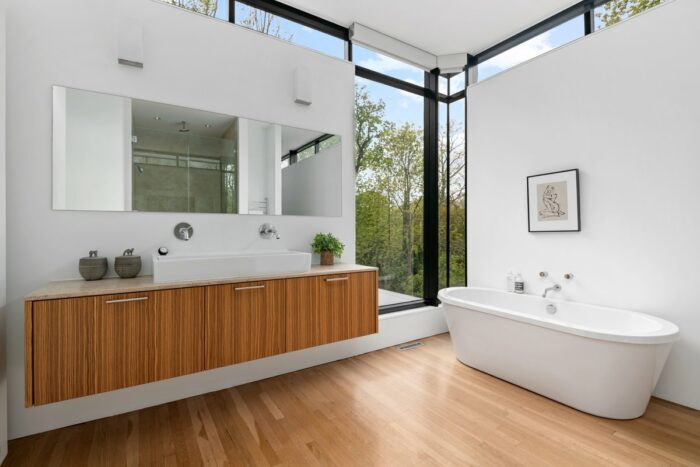
The first-floor primary suite expands to include a spa-like bathroom with a soaking tub and rain shower. (LONG & FOSTER REAL ESTATE)
While Mackler thinks the next buyer could be someone who has a distinct love for contemporary, modern architecture, it might not be.
“What’s interesting is we staged the home as an approachable, contemporary house because we wanted to open it up to other people who might not have known they were interested in a modern design,” Mackler explains. “We wanted to make it feel like anyone could live here, not just someone who loves contemporary architecture. After visiting the property, you might find out just how much you love the modern design.”
