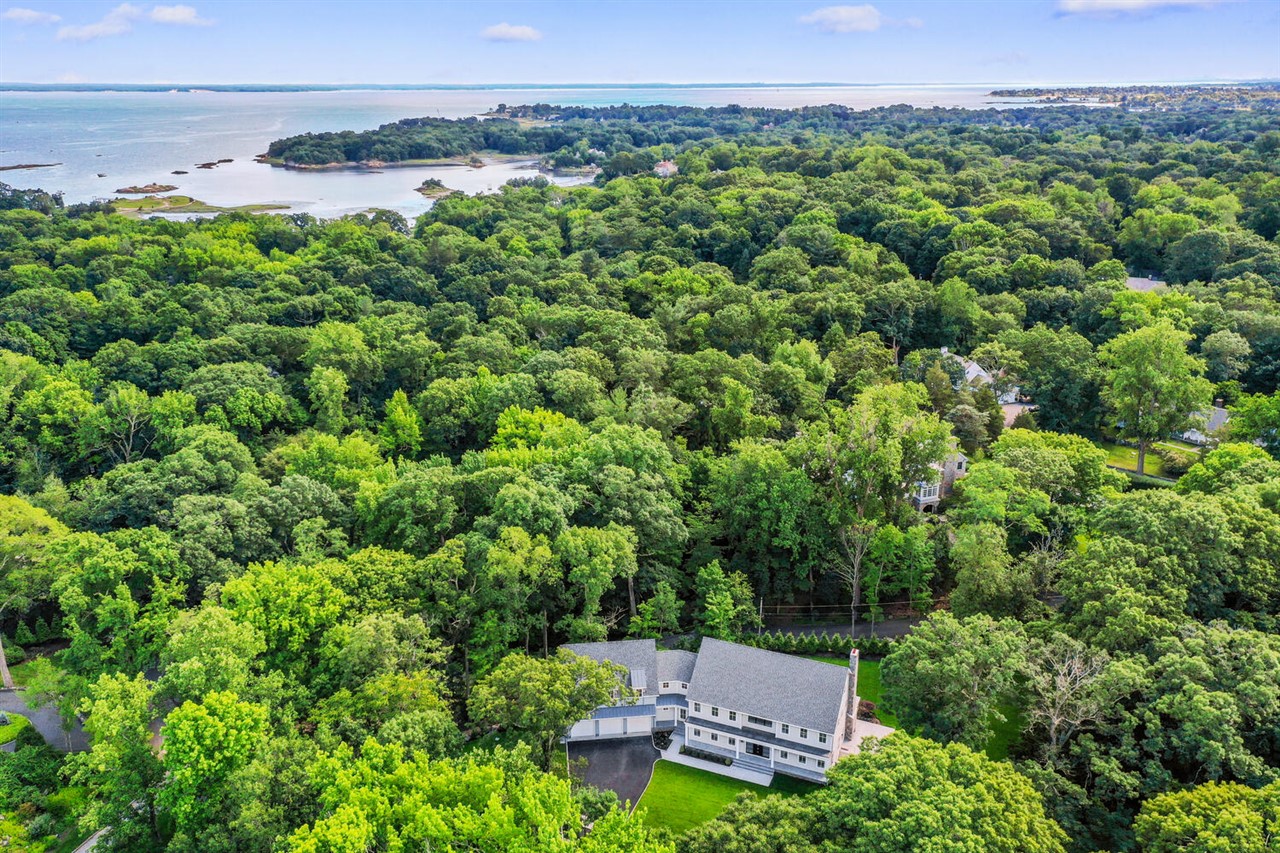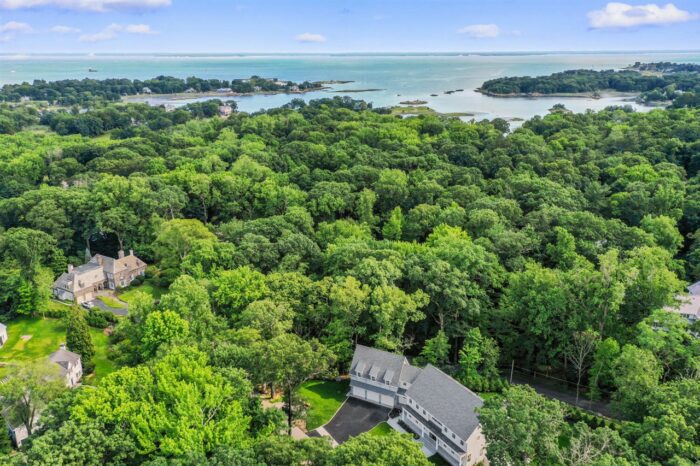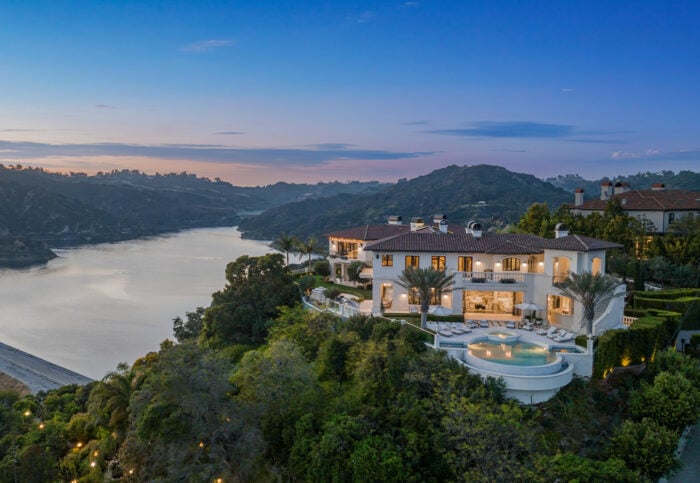The town of Darien occupies a prime spot along Connecticut’s Golden Coast. Stretches of trees blanket the lush landscape with a canopy of green. Parks and summer sports camps are abundant. Public beaches line the waterfront. Views take in the Long Island Sound.
Yet, it’s close enough to New York City to be considered a bedroom community for those who commute by train. Two stations link the wealthy community to the Grand Central Terminal.
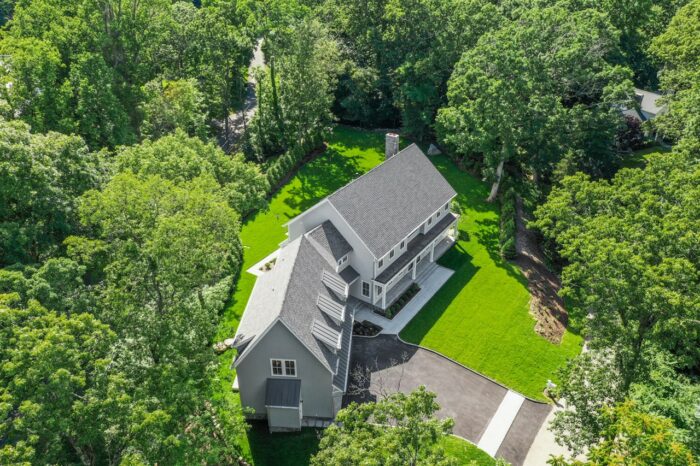
The newly built two-story is surrounded by mature trees on nearly 1.25 acres of grounds. (THE HIGGINS GROUP PRIVATE BROKERAGE)
There’s no lack of recreation or organizations to join in Darien. Country clubs, a riding and racquet club and yacht clubs are among the offerings.
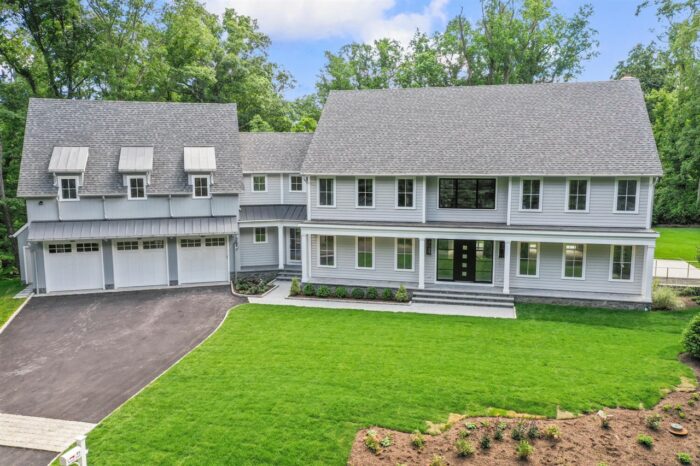
The property is situated on a peaceful cul-de-sac in most sought after neighborhoods in Darien. (THE HIGGINS GROUP PRIVATE BROKERAGE)
Set in the serene Delafield Island neighborhood is a newly constructed custom home by Norwalk-based K&C Builders. Designed by long-established PB Architects, the modern farmhouse Colonial occupies more than an acre lot on a quiet cul-de-sac.
A steep gabled roof, shed-style dormer windows above the three-car garage and a long front porch define the front of the house. The gray façade, with horizontal slats on the main part of the house and vertical planks on the garage portion, is highlighted by white trim. Stonework grounds the house to the site.
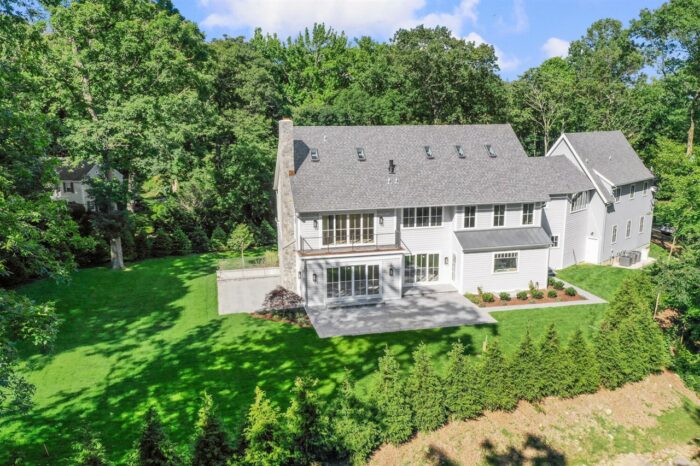
The 7,500-square-foot home has six bedrooms and nine bathrooms. (THE HIGGINS GROUP PRIVATE BROKERAGE)
A foyer opens to the 7,500 square feet of sun-filled open plan space. A living room, a family room with a fireplace, a formal dining room, a bar with oak cabinets, a kitchen with a breakfast area, a butler’s pantry, two powder rooms and a mudroom occupy the ground floor.
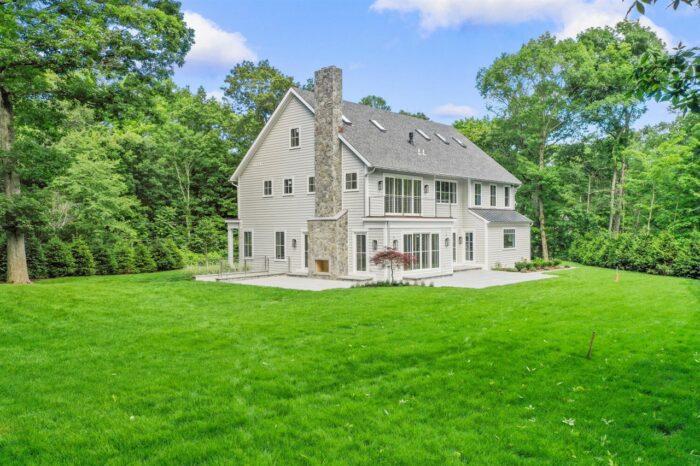
The grounds were designed to accommodate a future swimming pool. (THE HIGGINS GROUP PRIVATE BROKERAGE)
Among the five second-floor bedrooms is a primary suite with a sitting area, a gas fireplace, two walk-in closets and bathroom with an oversized shower and a soaking tub. The other bedrooms on this level all have en-suite bathrooms and walk-in closets. A laundry room with dual washers and dryers are also on this floor.
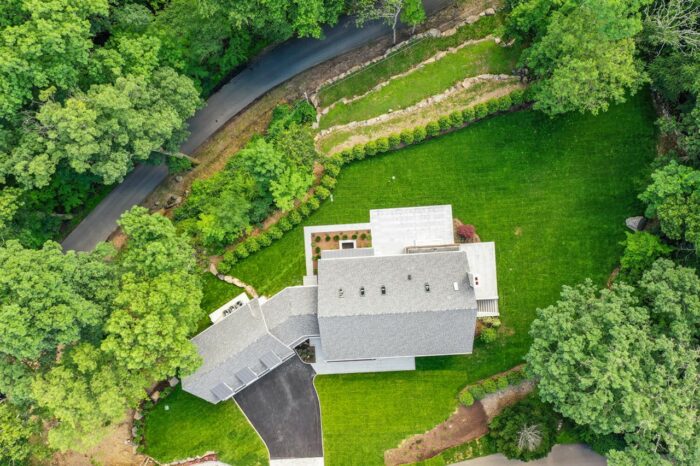
Viktar Shemiako of The Higgins Group Private Brokerage is the listing agent for 21 Wildcat Road. (THE HIGGINS GROUP PRIVATE BROKERAGE)
Above are an attic playroom and another bedroom with a full bathroom.
The walk-out lower level has an entertainment and family room with heated and polished concrete flooring, a fireplace, a gym area and a bathroom.
A large outdoor fireplace creates a focal point for a patio. The 1.24-acre lot is landscaped and filled with mature trees.
Viktar Shemiako of The Higgins Group Private Brokerage is the listing agent for 21 Wildcat Road, Darien, Connecticut. The asking price is US $4.9 million.
The property is about a mile from downtown Darien and its shopping district. LaGuardia Airport is 29 miles away; John F. Kennedy International, just over 33 miles.
