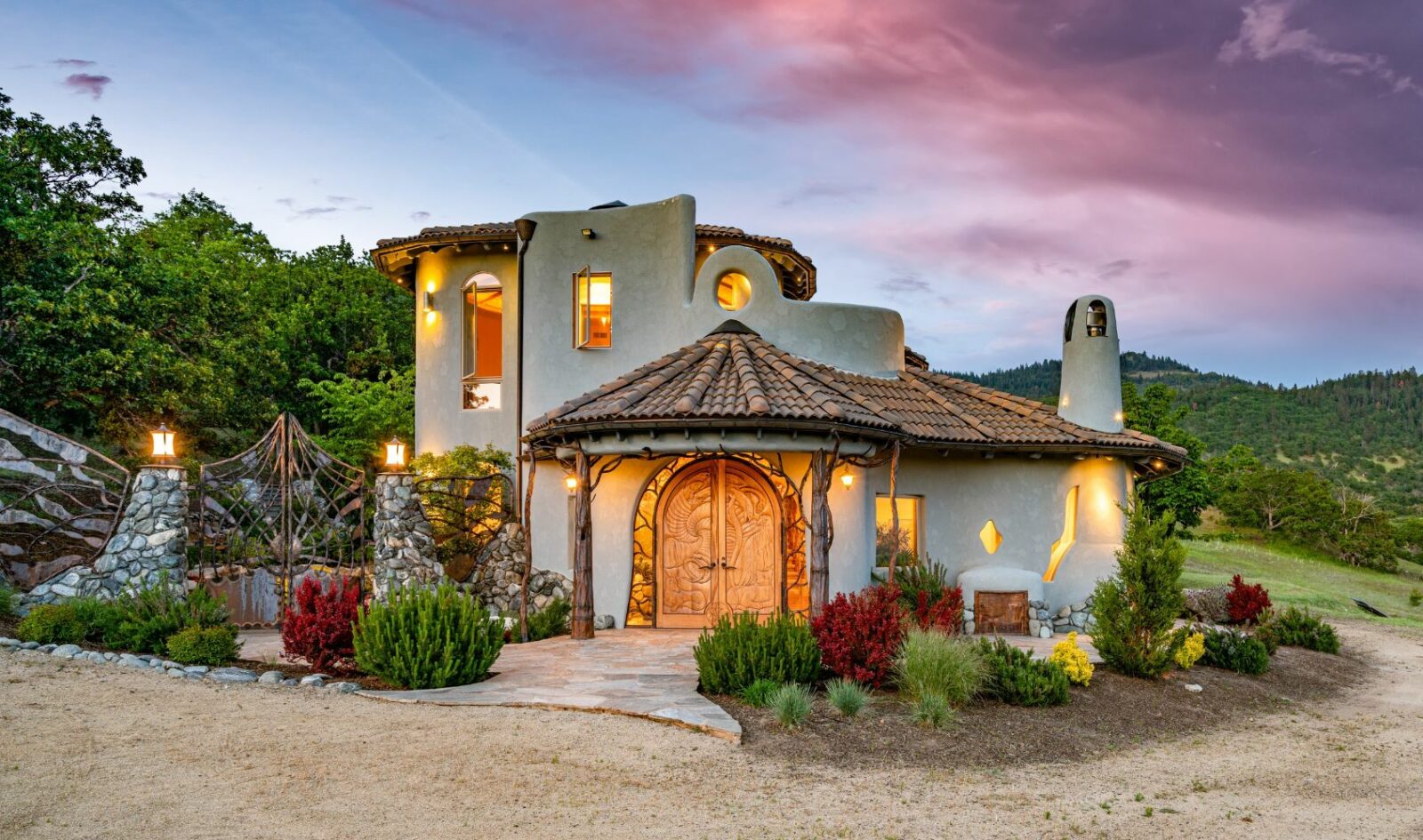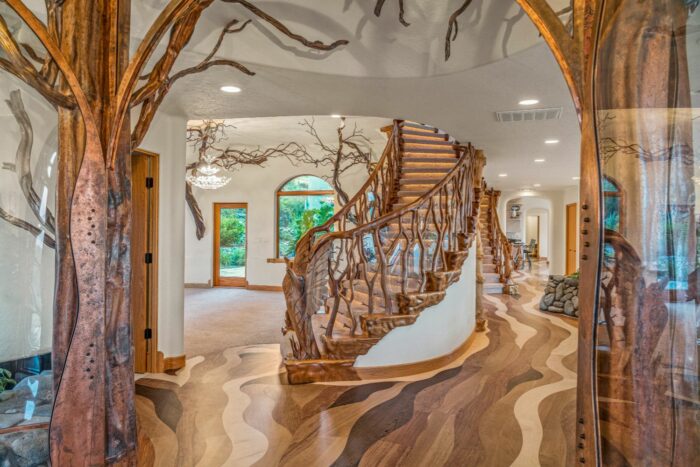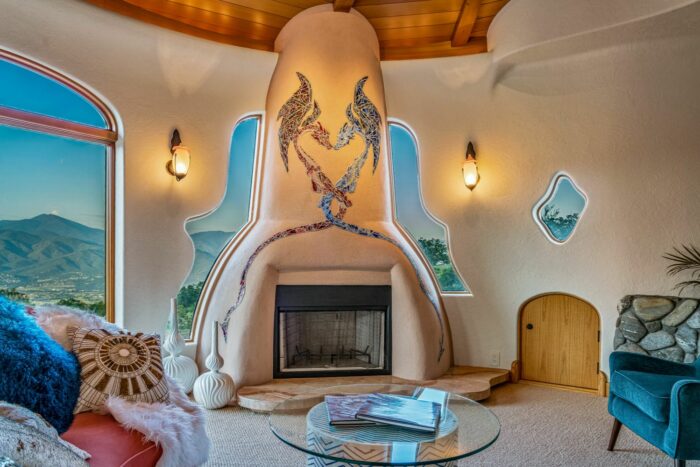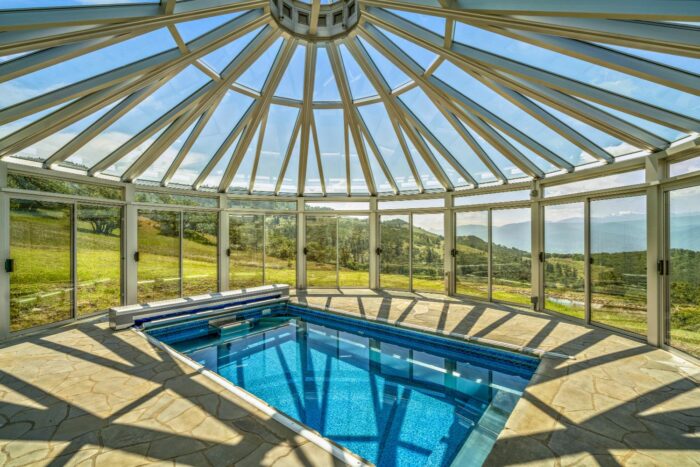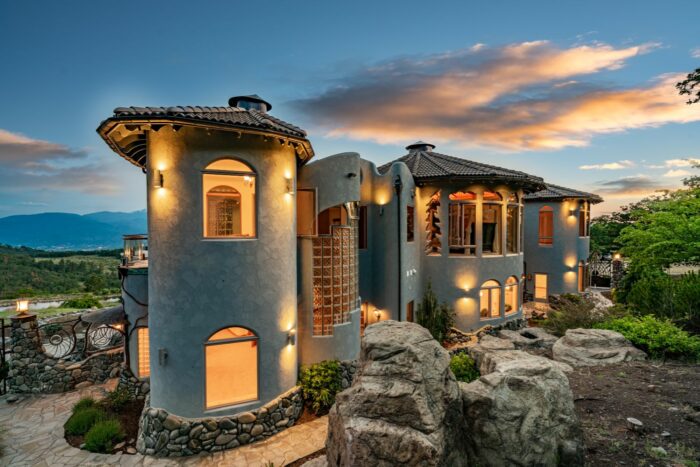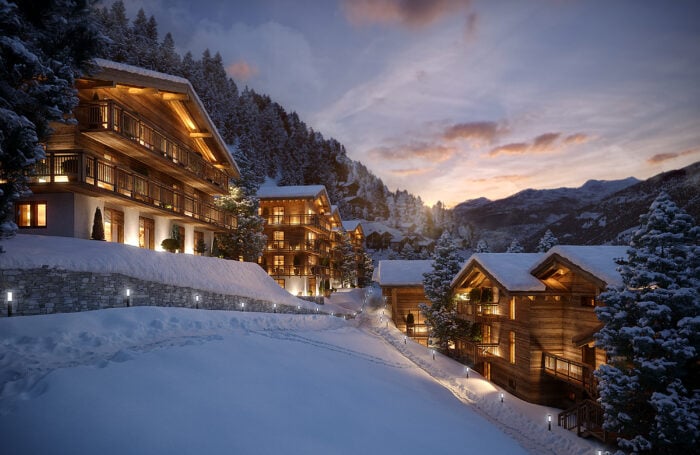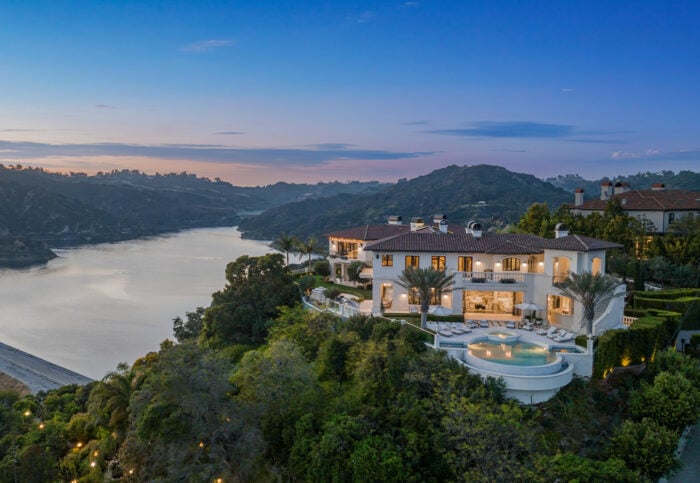Set on 700 acres of oaks and meadows outside Ashland, Oregon, is a true one-of-a-kind find – a home so distinct that it will never be duplicated.
Corners are curved, natural materials are used in unexpected ways and windows are shaped like spruce trees, pines and clouds.
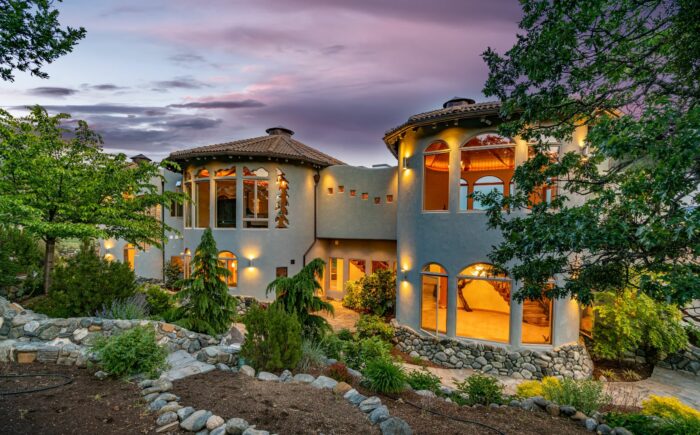
A variety of window shapes and sizes add visual interest to the home called Shining Hand Ranch. (LUXE)
Completed in 2016, the Pueblo-style residence called Shining Hand Ranch was built by Oregon artist and house developer Ed Bemis, who enlisted the assistance of local designers and artisans.
The smooth stucco two-story, inspired by nature, is topped by tile-covered domed roofs. The 9,879-square-foot home is encircled by a stone patio and copper tree sculptures.
The hand-carved double front doors depict wildlife native to the area such as salmon, coyotes and eagles. The arched doors are surrounded by glass divided into panes by sculptural tree branches.
Beyond the granite entryway is a floor of wavy hardwood ribbons of varying tones that evoke moving water. Accents of river rock planters enhance the effect.
Two staircases connect to the two bedrooms upstairs. One, with a pair of carved hawks at the base, has a black walnut and glass railing with copper accents.
Mosaic dragons entwine above the fireplace in the first of the two living rooms. A small wooden door opens to wood storage that can be filled from the outside.
Manzanita trees appear to grow through the walls of the formal dining room.
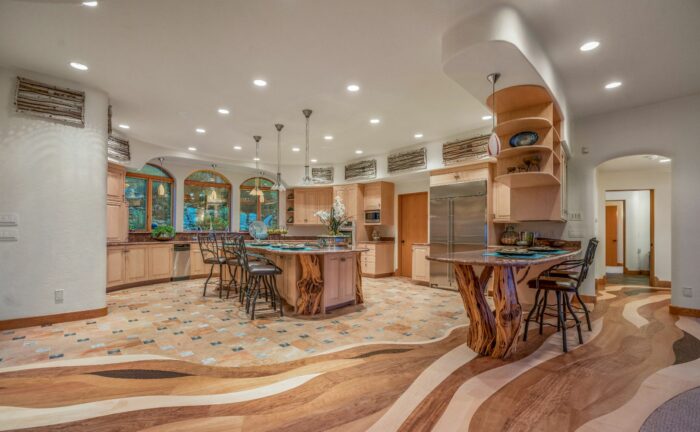
The kitchen has seating at both the center island and a peninsula supported by Manzanita trunks. (LUXE)
In the kitchen, a granite-topped island is supported by natural Manzanita tree trunks. The travertine floors are adorned with pewter inlays.
The primary suite sits under a domed cedar ceiling and opens to a terrace that has a glass railing and sweeping views. The primary bathroom, one of 3.5 in the house, features a double shower, a jetted tub and dual sinks. Boulders were used to create benches in the steam shower.
The detached glass-enclosed swimming pool is solar heated. A second, 50-foot lap pool has an open-air gazebo.
Also on the property is an off-grid cabin with solar power and a generator. An open-plan living room, a sleeping loft, a galley kitchen, a bedroom and a full bathroom with a claw-foot tub are within.
Kendra Ratcliff of LUXE is co-marketing the property at 2700 N. Valley View Road, Ashland, Oregon. The asking price is US $5.895 million.
