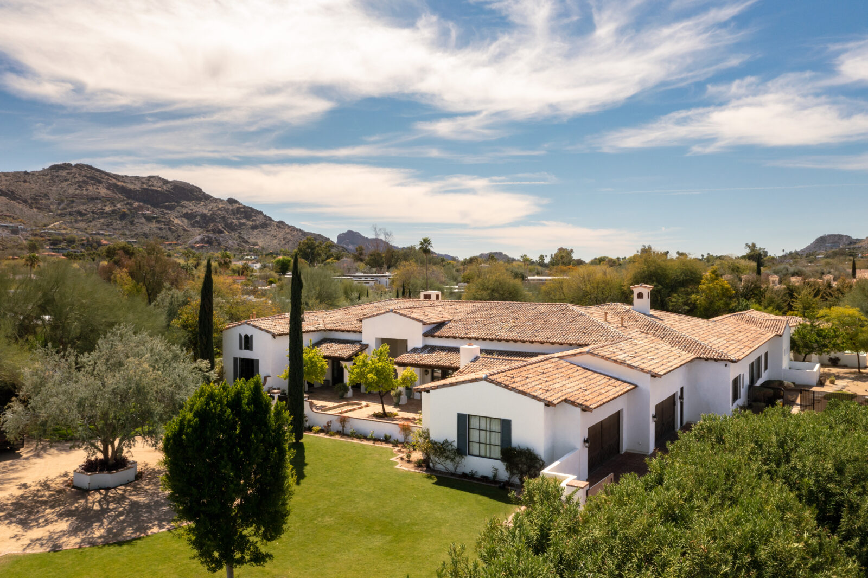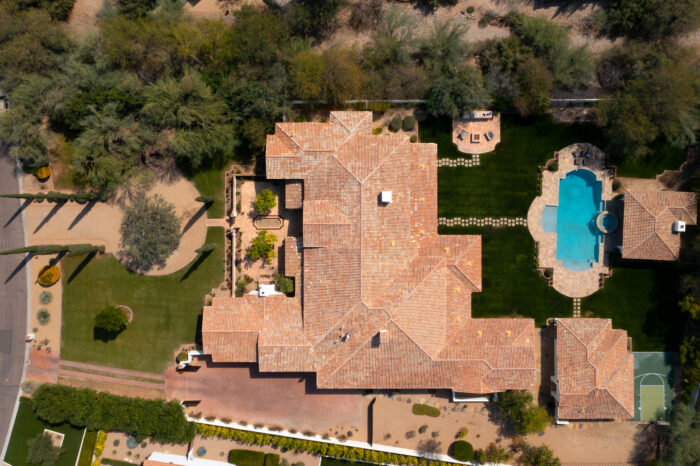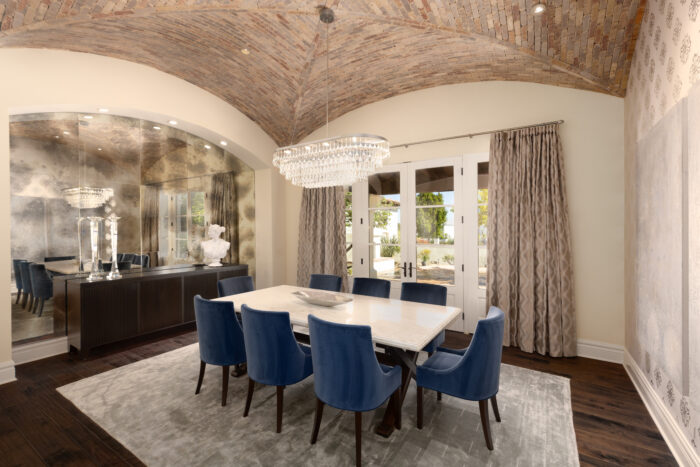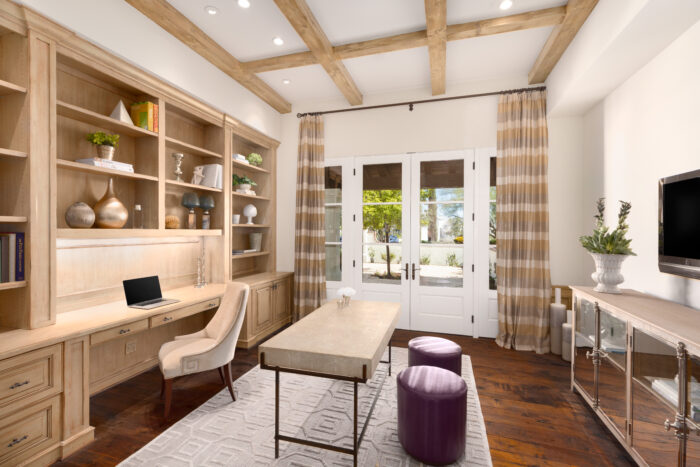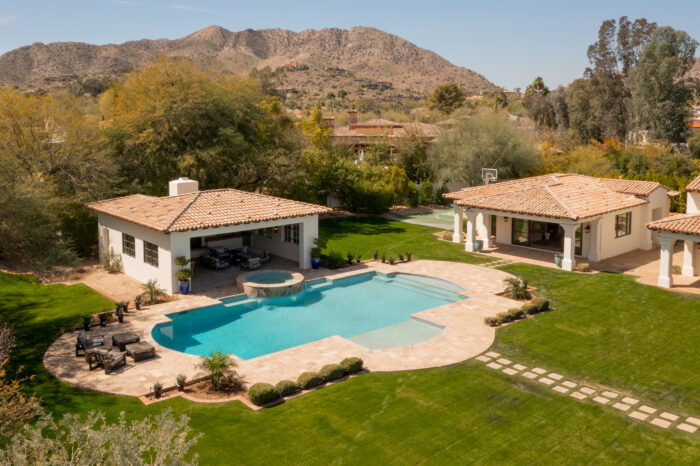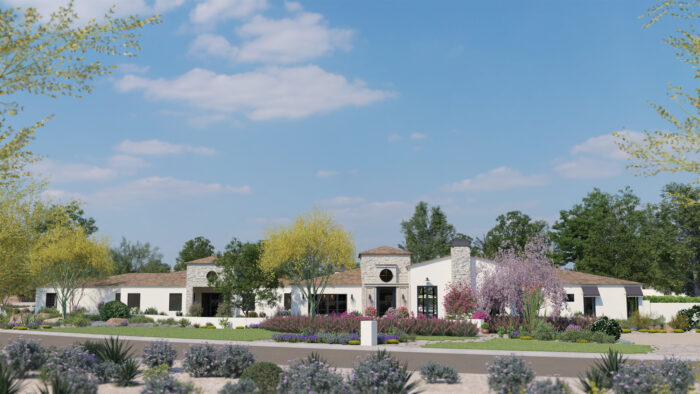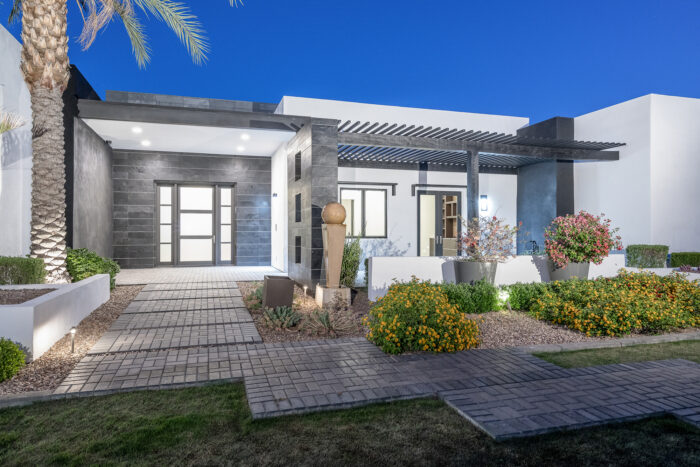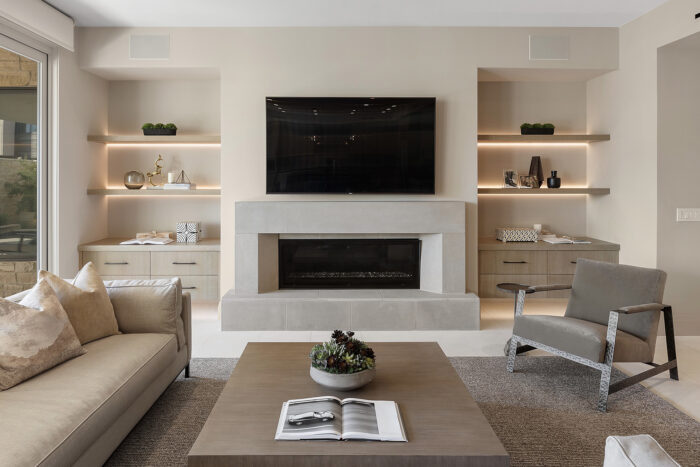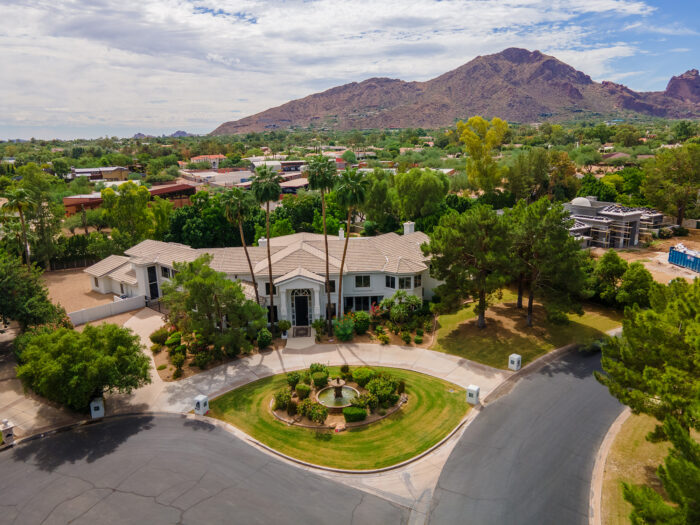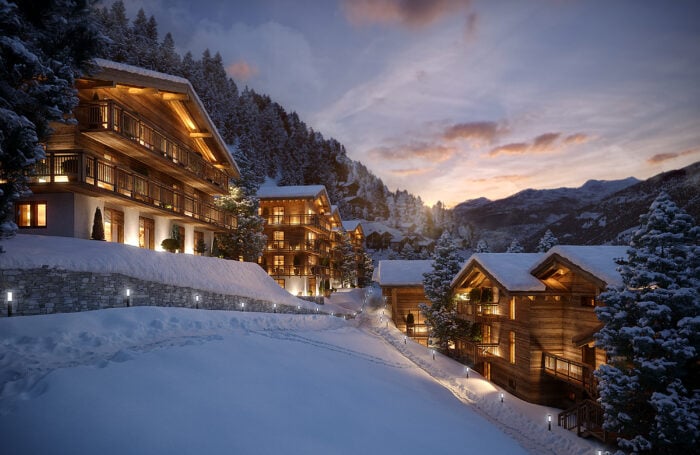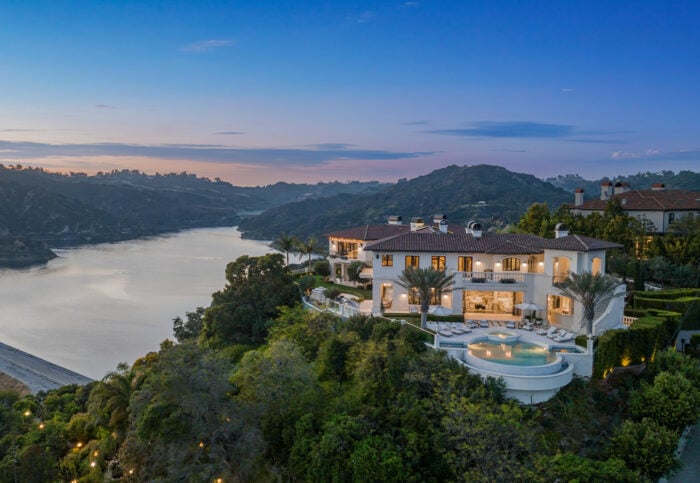With its red tile roof, hand-planed walnut floors and white walls, this home in the Scottsdale-Phoenix area of Arizona is characteristic of the Santa Barbara style – a mix of Mediterranean and Spanish Revival architecture.
Set on 1.5 acres in Paradise Valley, the classic residence combines handcrafted details and authentic materials. Reclaimed hand-hewn beams from an Amish barn in Pennsylvania top the open great room/kitchen. The fireplaces are hand-carved limestone. The terra cotta tiles were imported from Portugal.
A circular driveway sits at the front of the house, where gas lights flank the entrance to a walled-in brick courtyard with mature trees, a central tiled fountain and an outdoor fireplace.
Windows surround the front door, sheltered by a portico with a beam ceiling.
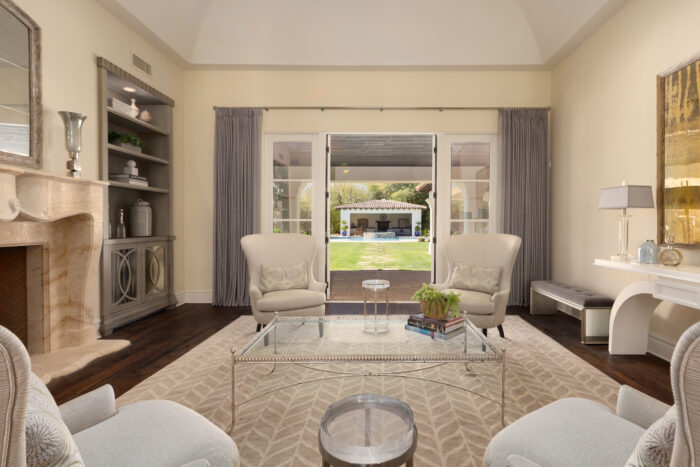
A hand-carved limestone fireplace, wooden floors and a lofted ceiling are among details in the formal living room. (NICK TORTAJADA | RETSY)
French doors off the great room, which has a corner fireplace, slide away to access the backyard.
The gray-and-white kitchen features a wood-topped center island and a farmhouse sink. It is open to a breakfast area and wet bar as well as the living area of the great room. A butler’s pantry includes a display case for wine storage.
An arched inlaid ceiling caps the dining room, which has wooden floors. There’s more wood flooring and a fireplace in the formal living room, which looks across the lawn to the swimming pool and open-air pool house with a fireplace, a dining area and a living room
Other rooms within the 8,631 square feet of living space include a home theater, four en-suite bedrooms, an office and an exercise room.
The detached guest house accounts for the 5th bedroom and 7th bathroom. It contains a living room and a full kitchen. Sliding doors open to a covered patio.
Mature trees, rose gardens, a gated auto-court and a sport court complete the grounds, which take in mountain views.
Babbi Gabel and Angela Phillips of RETSY are the listing agents for 8312 N. 53rd St., Paradise Valley, Arizona. The asking price is US $7.495 million.
Scottsdale is seven miles from the property; downtown Phoenix, 16. Phoenix Sky Harbor International Airport is about 10 miles away.
