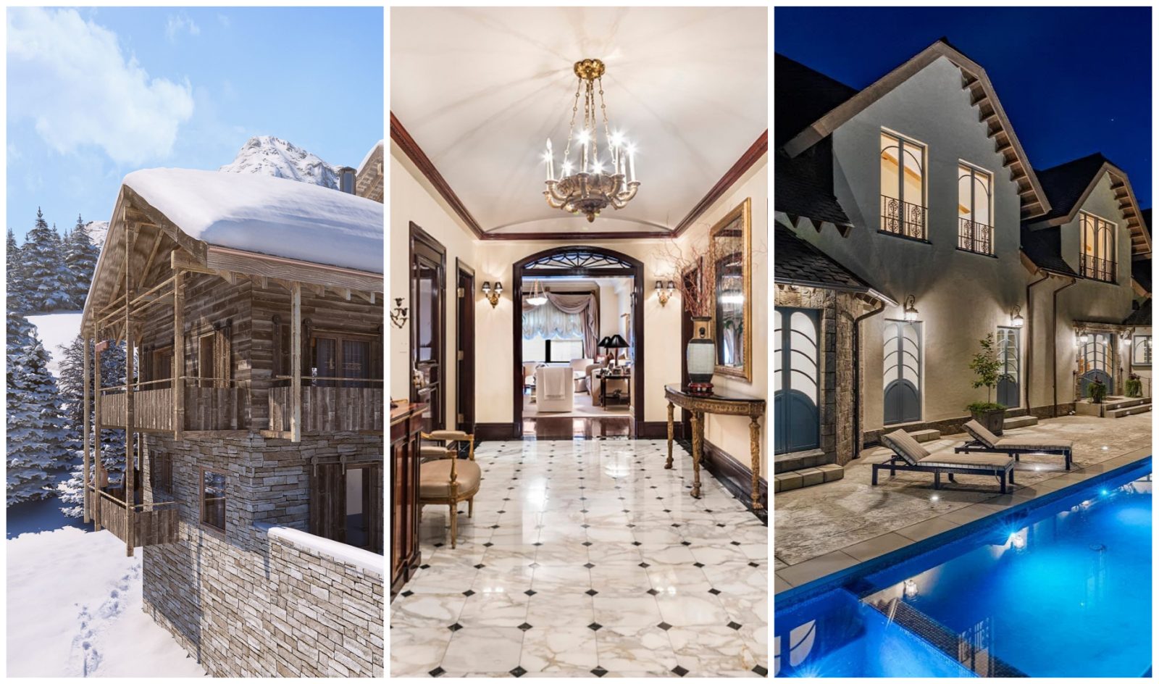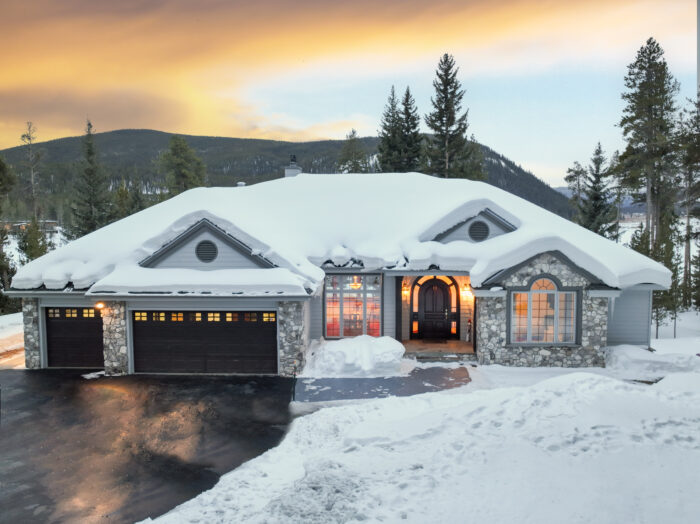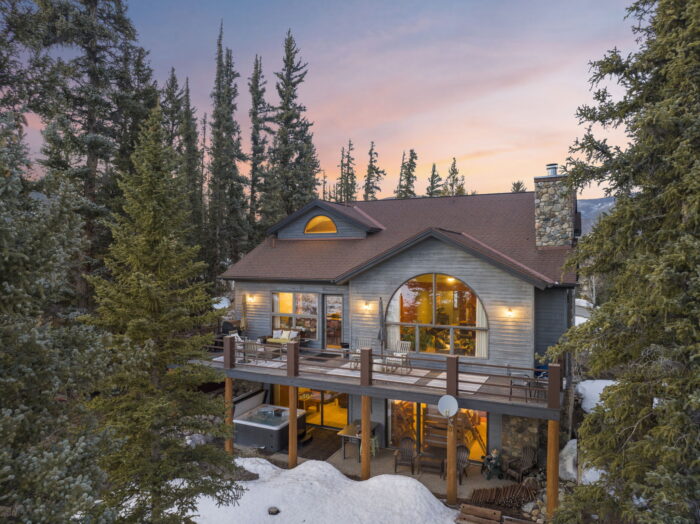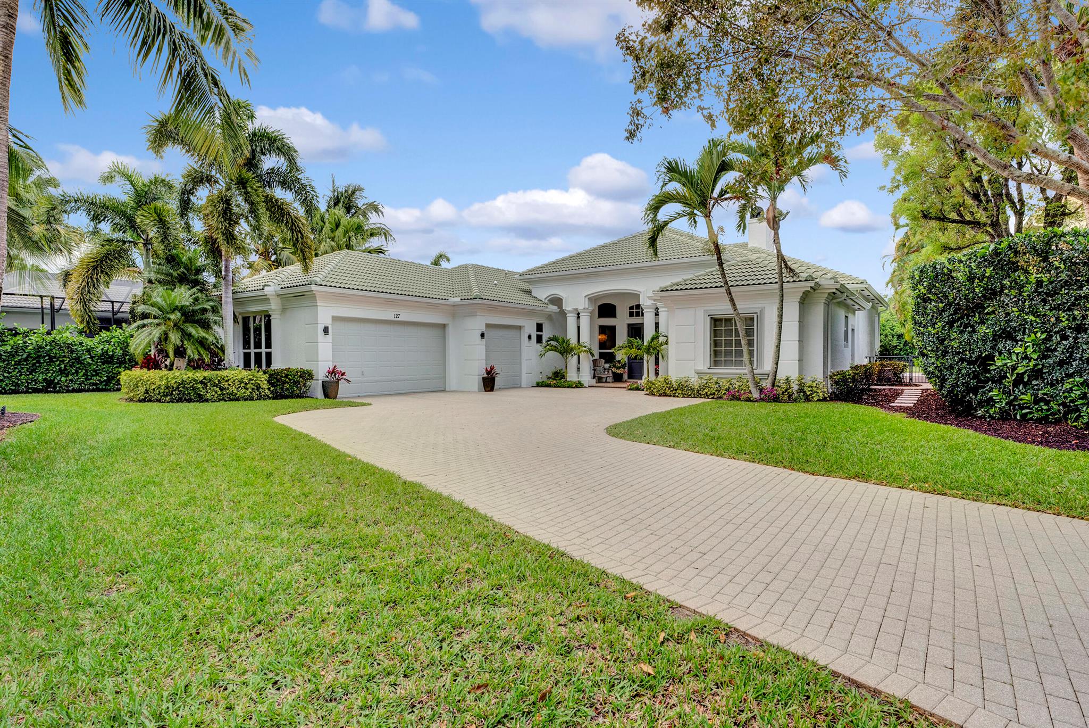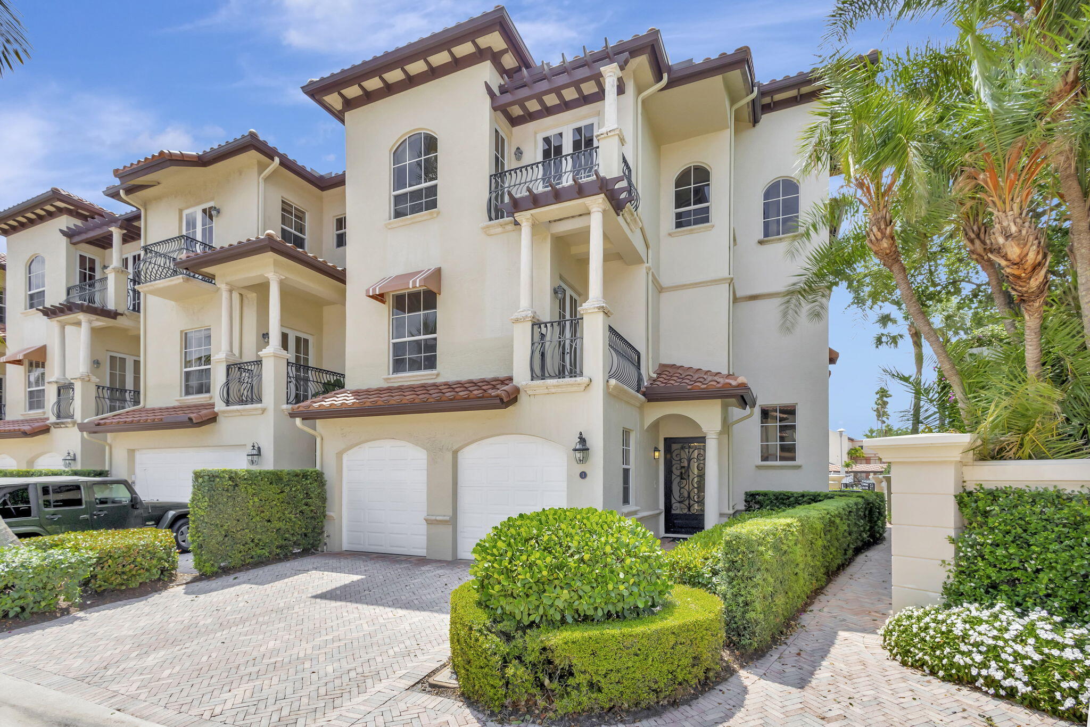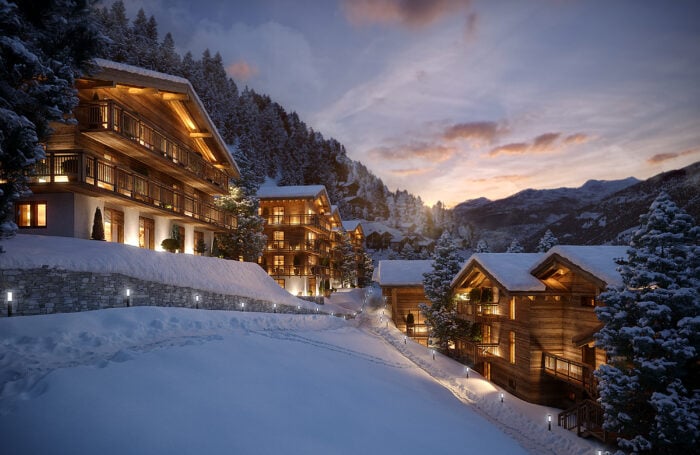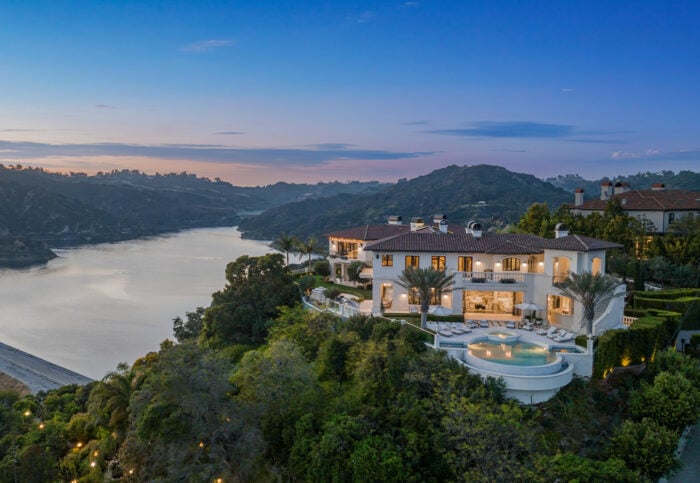In this week’s review of luxury real estate markets around the world, I took a look at homes selling for about $6 million in prime Beverly Hills, Manhattan’s Upper East Side and the Swiss Alps village of Grimentz.
Beverly Hills, California
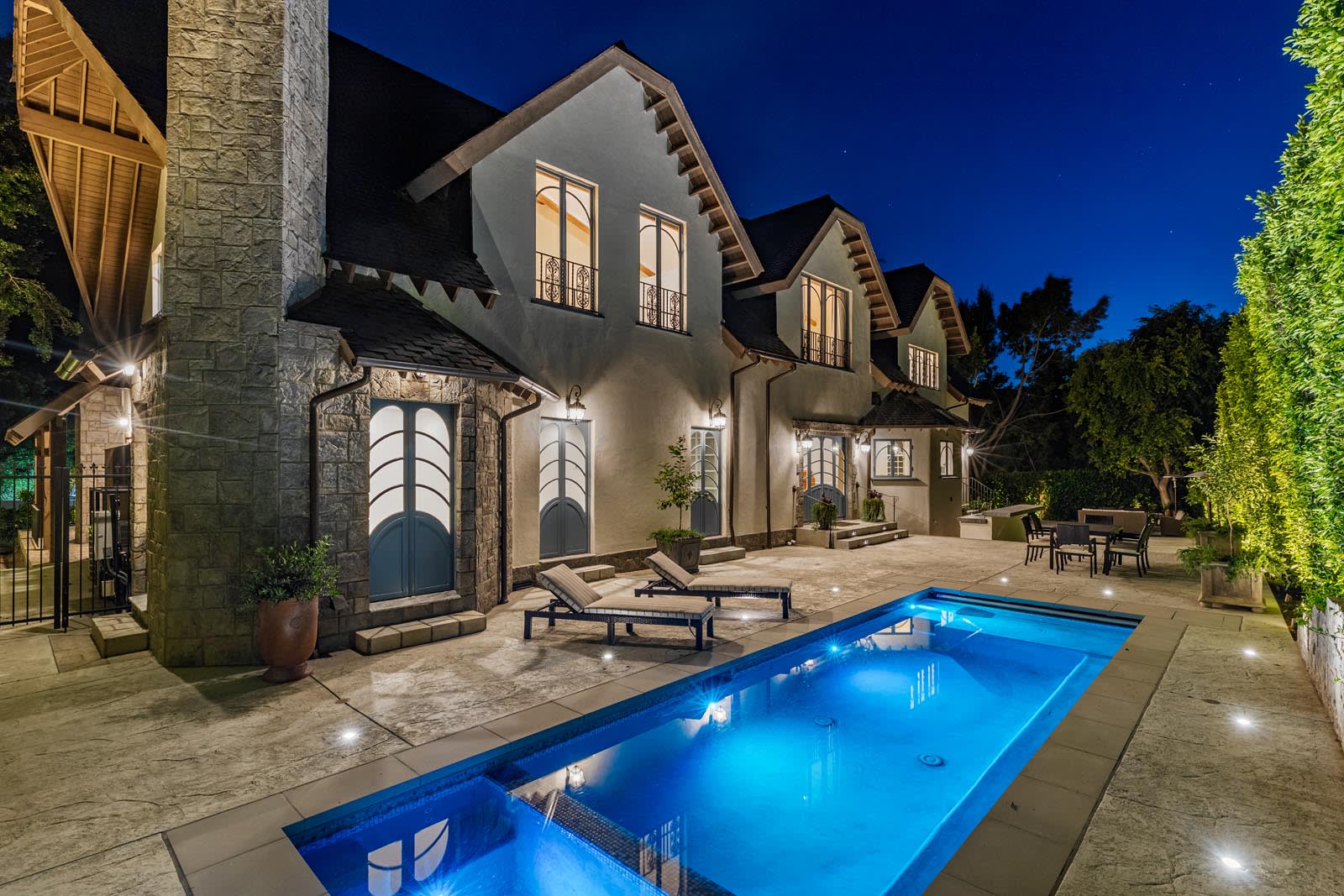
The European-inspired farmhouse, listed for $5.995 million, sits on about a third of an acre in the Coldwater Canyon area.
Bragging rights remain a big attraction for the area. Still, the Beverly Hills Post Office continues to draw deep-pocketed individuals from around the world with its proximity to excellent public and private schools as well as convenient access to the cultural landmarks and centers of commerce that surround it.
This European-inspired farmhouse sits behind gates on about a third of an acre with a private yard and a newly built swimming pool.
Price: $5.995 million
Size: 5,391 square feet
Price per square foot: $1,112
Inside: Recently renovated to perfection, the home’s two-story floorplan features a clean white-walled palette punctuated by rustic wood details and complimentary accents. A two-story entry topped with exposed beams kicks off the five-bedrooms, six-bathroom house. Further inside are living spaces awash in chevron-patterned Beachwood floors, stained glass windows and weathered antiques. Etched glass doors in the kitchen, dining room and primary suite lead to the backyard.
Outside living space: Stone patio space surrounds the long swimming pool, capped on one end by a spa. A built-in bar and outdoor kitchen sit adjacent to the pool area. Tall hedges enclose the space, creating a natural privacy screen. A motor court and two-car garage lie on the side yard.
Represented by: Barbara Tenenbaum and Eric Hassan, Hilton & Hyland
Grimentz, Valais, Switzerland
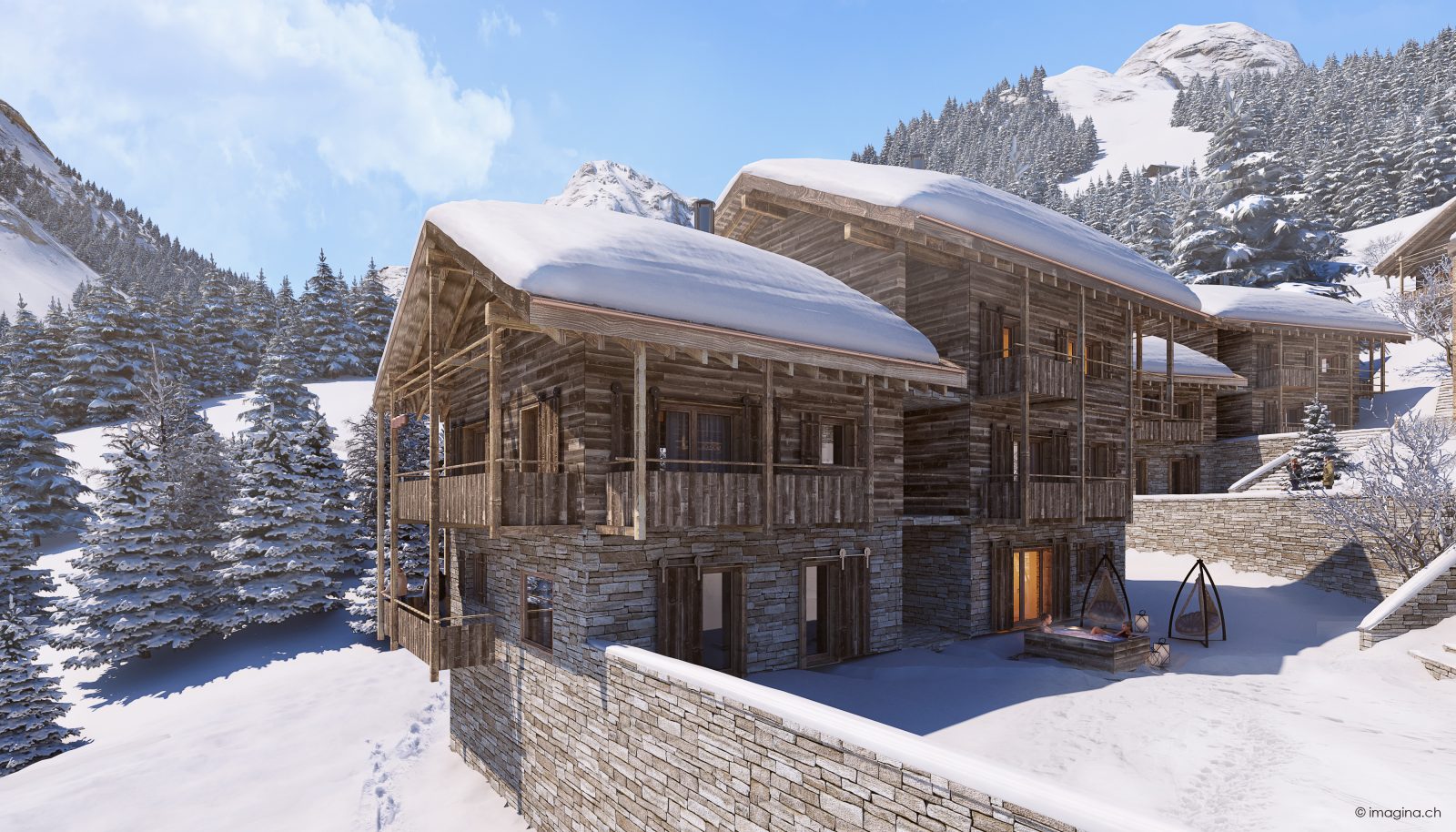
Located roughly two hours from Geneva in southern Switzerland, the alpine village of Grimentz is home to a storybook setting cobbled streets lined with century-old chalets, charming shops and inviting restaurants. Roughly 62 miles of hiking and biking trails bring adventure-seekers to the area each year while the winter months draw skiers to powder-rich slopes above Bendolla.
This newly built chalet overlooking Grimentz represents the new-wave of luxury accommodations cropping up in the region. Part of Guernerés Residences, a ski-in and ski-out development of 16 residences, the contemporary chalet-style home combines a sophisticated alpine atmosphere with amenities rivaling that of a resort hotel and spa.
Price: $5.89 million
Size: 4,300 square feet (approximate)
Price per square foot: $1,370
Inside: The home’s open-concept floorplan was designed to be modular and completely customizable, with or without furnishings. Living spaces combine traditional Anniviers architecture with contemporary notes and energy-efficient details. Old wood and dry stone materials feature prominently in the design while the kitchens and bathrooms feature high-end fixtures.
Outside living space: Postcard-worthy mountain views form the backdrop for gardens and a private terrace. Balconies on multiple levels further extend the living space outdoors. Residents also enjoy access to a wellness area and concierge services and the adjacent INALP & Spa hotel and its gourmet restaurant.
Represented by: Comptoir Immobelier
Upper East Side, New York
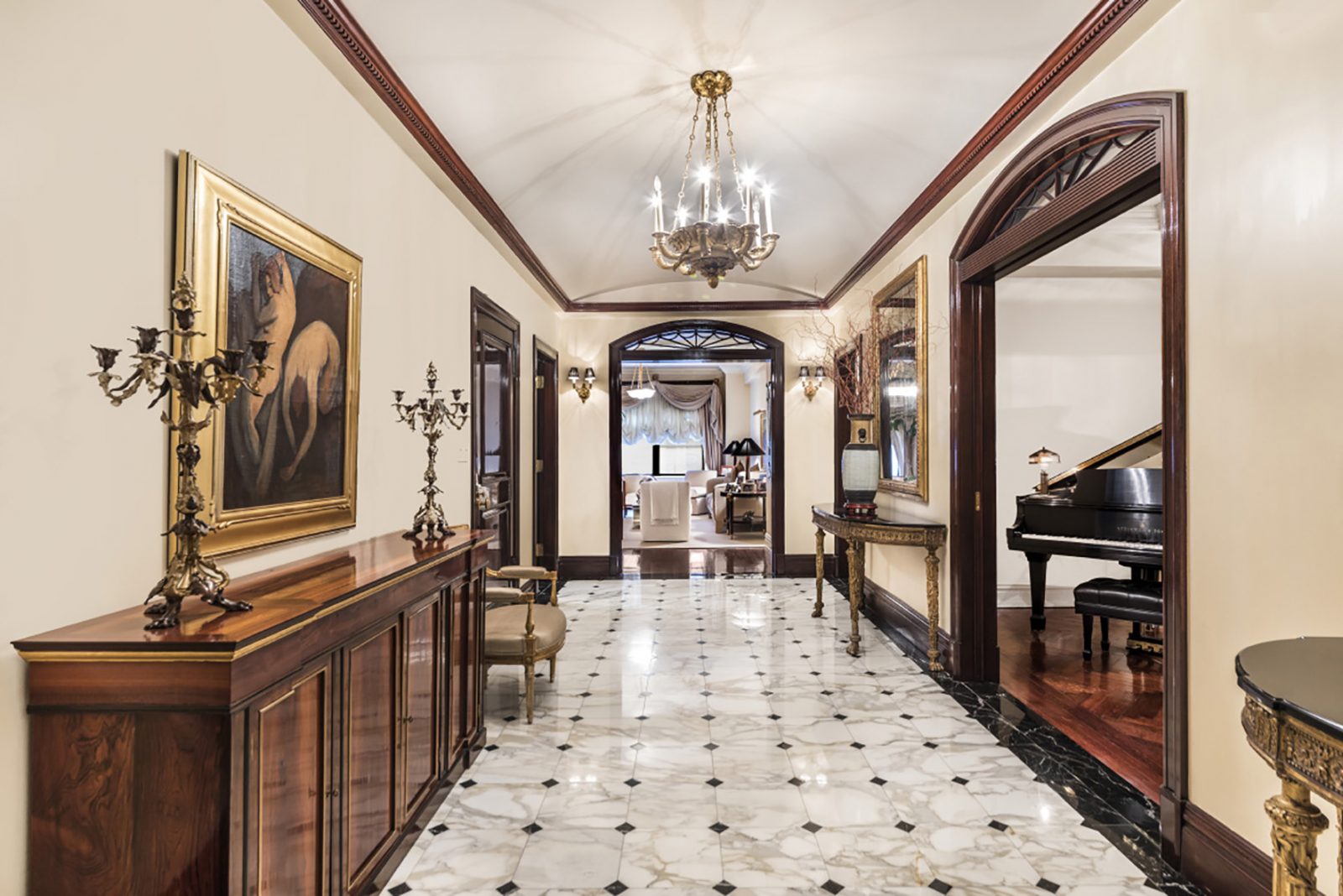
The nine-room co-op, listed for $5.995 million, is found within a 14-story, full-service building dating to 1927.
Long associated with the industrial Carnegie and Rockefeller families, Manhattan’s Upper East Side remains a popular destination for its relaxed atmosphere and proximity to nearby prep schools, eateries, shops and cultural centers.
This nine-room co-op lies within a handsome brick building that appears right at home on the northeast corner of Park and 83rd Street. The renovated residence, designed by Schwartz & Gross, features a classic layout with high ceilings, generous proportions, and prewar moldings.
Price: $5.995 million
Size: N/A
Price per square foot: N/A
Inside: Through the well-kept lobby and reached by attended elevator, the apartment opens in grand fashion to a marble-clad gallery topped with a barrel-rolled ceiling. Herringbone-patterned wood floors create visual interest in the living and dining rooms, both of which are positioned off the gallery. In the living room, a wood-burning fireplace anchors the space and a window on the far wall takes in views to the south and east. Elsewhere are an updated kitchen, a wood-paneled library, four bedrooms and five bathrooms.
Community space: Residents of the white-glove building have access to a fitness center, a basketball court, a laundry room and storage.
Represented by: Arlene S. Reed and Rebecca Blacker of Warburg Realty
