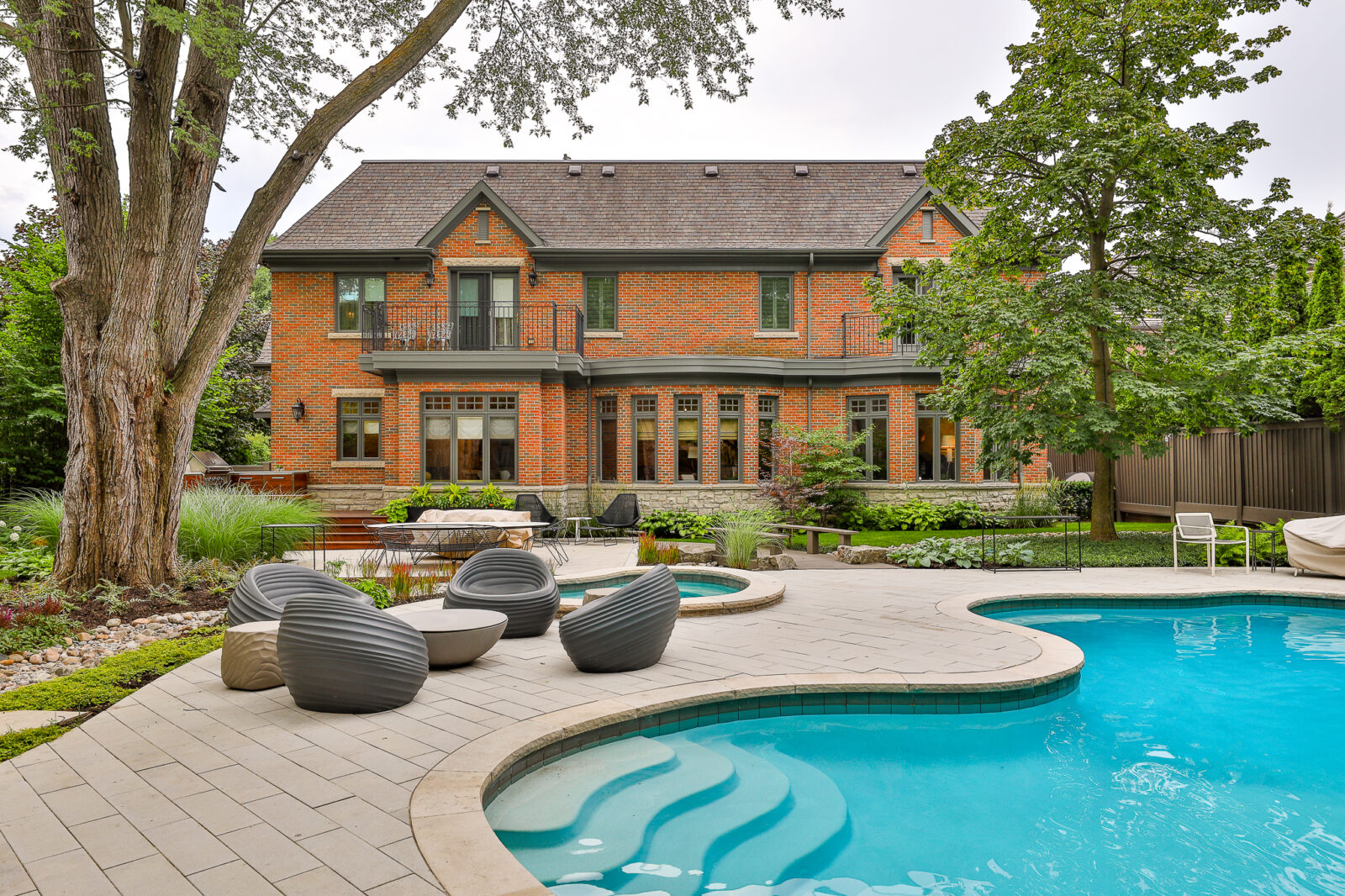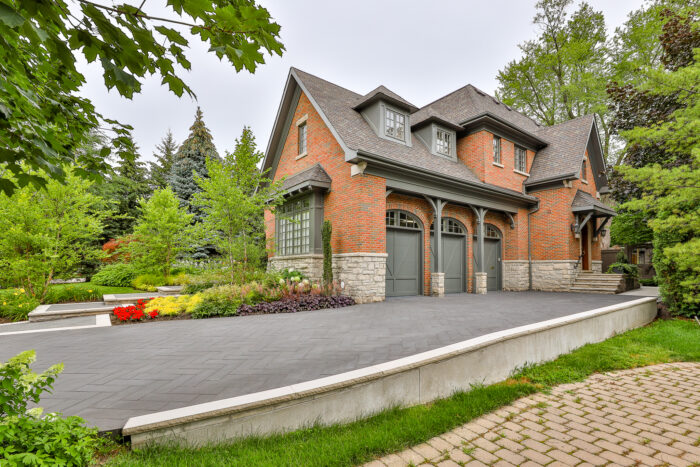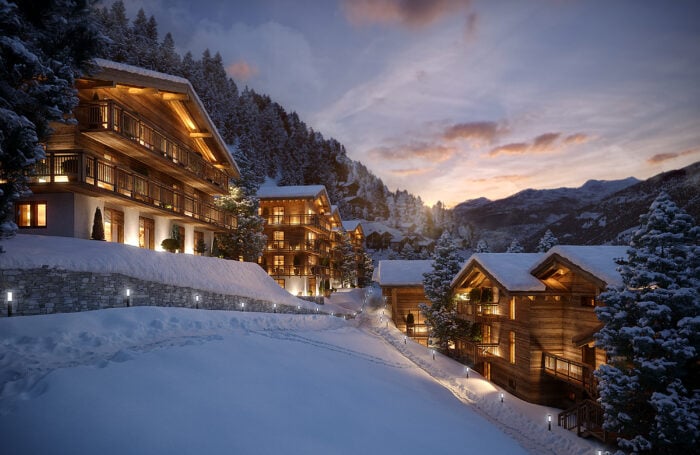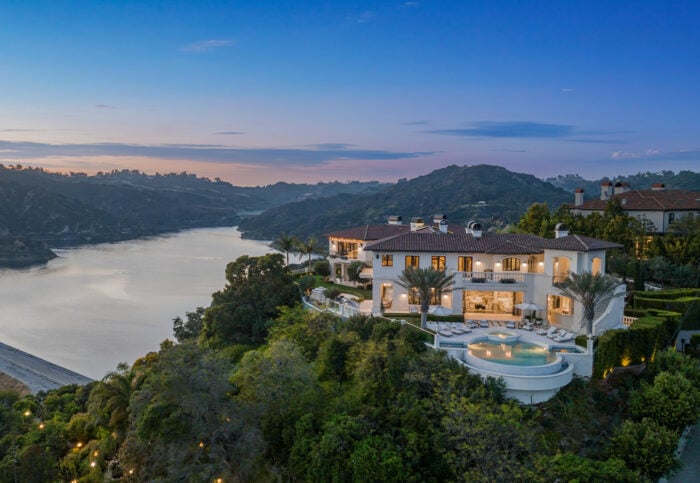It’s rare to find a custom home constructed as the personal residence of the builder-owner.
This stately brick-and-stone home in the North York neighborhood of St. Andrews in Toronto, Ontario, attests to its ownership pedigree with fine design and luxurious finishes.
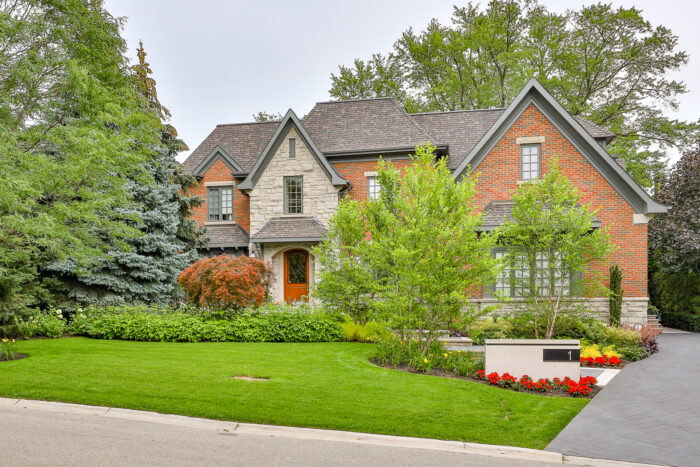
A lush lawn, landscaping and a brick-and-stone facade all add to the home’s curb appeal. (BARRY COHEN HOMES)
With 90 feet along a street that ends in a cul-de-sac, the two-story house sits on a deep, well-landscaped lot. Mature trees create a privacy barrier.
The curb appeal is enhanced by the multi-tone brick façade, which blends with the gray trim and stone base. Three front-facing gables add visual interest to the roofline.
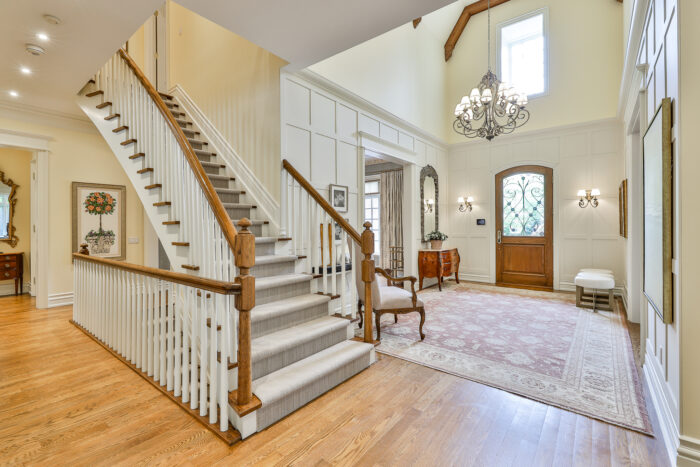
A double-height ceiling and beams in the foyer set an elegant tone for the interiors. (BARRY COHEN HOMES)
Broad steps lead up to a chiseled-stone archway that surrounds the front door. Inside, a two-story-tall foyer topped by beams leads to a central staircase, the formal dining room, the formal living room, the library and informal open-plan living space.
A family room opens to a large breakfast room and the kitchen, which has a center island, a pantry and deck access.
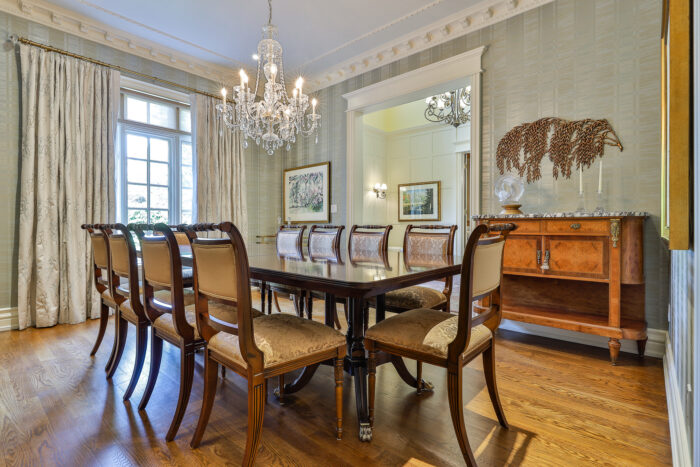
Crown molding, wood floors and a chandelier are among details in the formal dining room. (BARRY COHEN HOMES)
The primary bedroom suite features a balcony and a boutique-style dressing room. There are five bedrooms and eight bathrooms.
The lower level contains a nanny suite, a billiards room, a wine cellar, a home theater and a gym. The three levels are accessible by elevator as well as the stairs.
The resort-like back yard is designed for outdoor entertaining with an irregular-shaped pool fed by a waterfall, a separate matching spa, a terrace, a pergola, a cabana, lawn and an outdoor kitchen. Two second-floor balconies overlook the pool area.
The herringbone-patterned drive leads to a three-car garage, each door artfully topped by a brick arch and transom window. The driveway itself can accommodate guest parking for about 11 vehicles.
Among other amenities are an alarm system, security cameras and heated walkways, driveway and exterior stairs.
Barry Cohen of Barry Cohen Homes is the listing agent for 1 Oakley Place, Toronto, Ontario. The asking price is CAD 7.48 million or about US $5.87 million.
