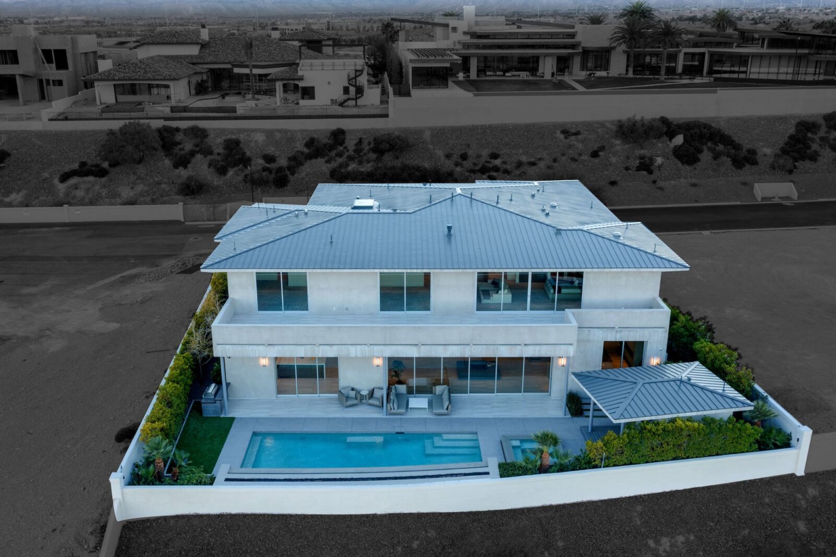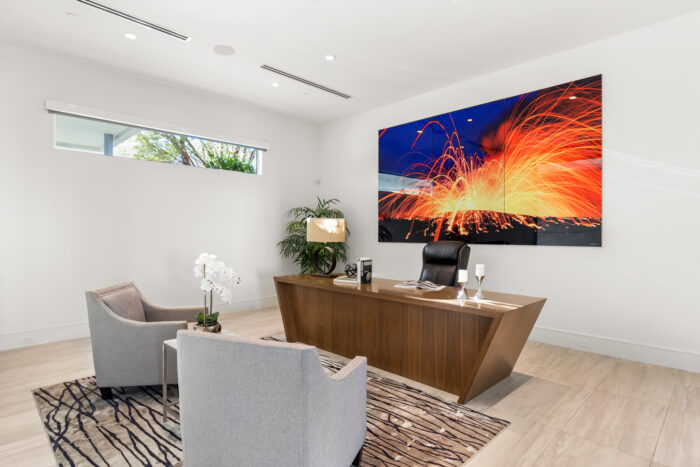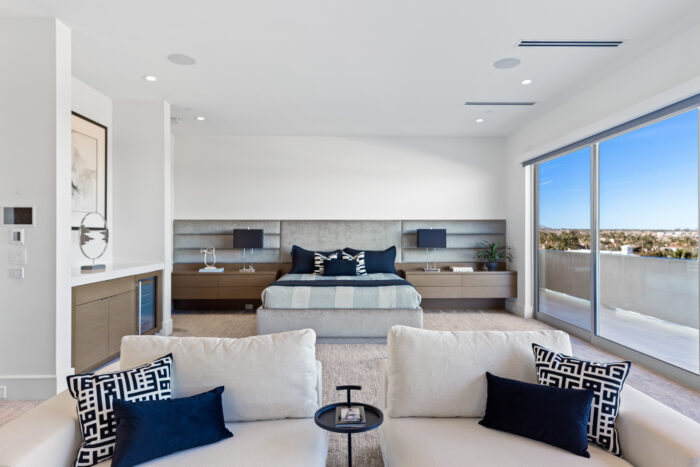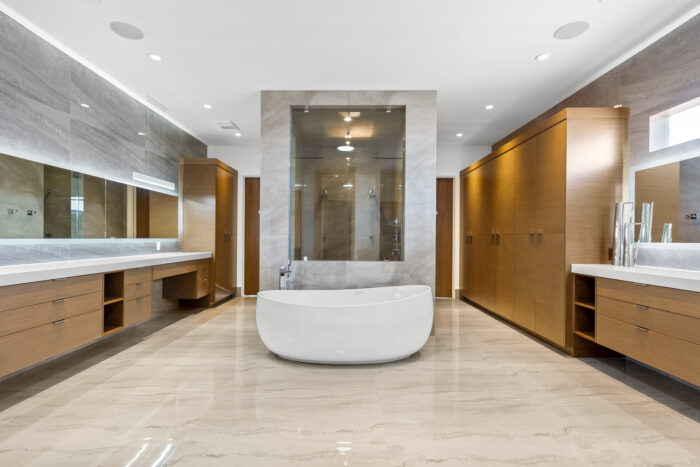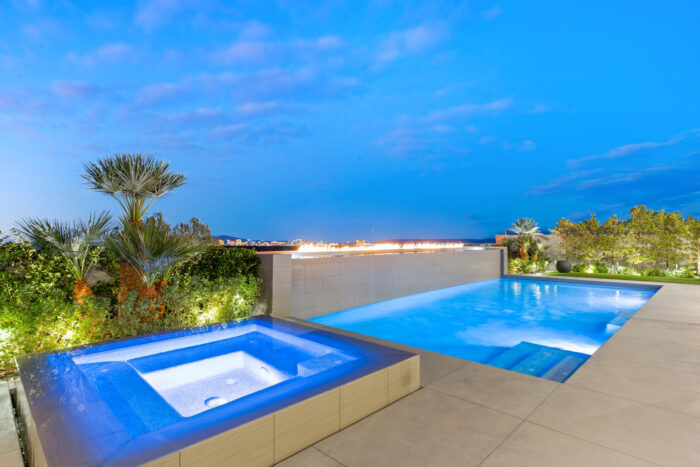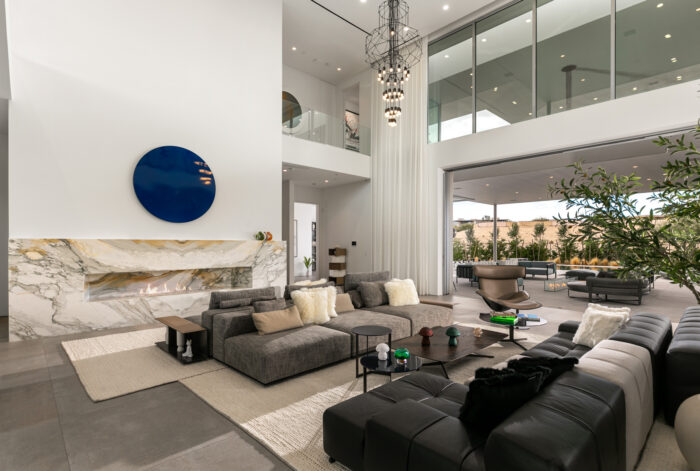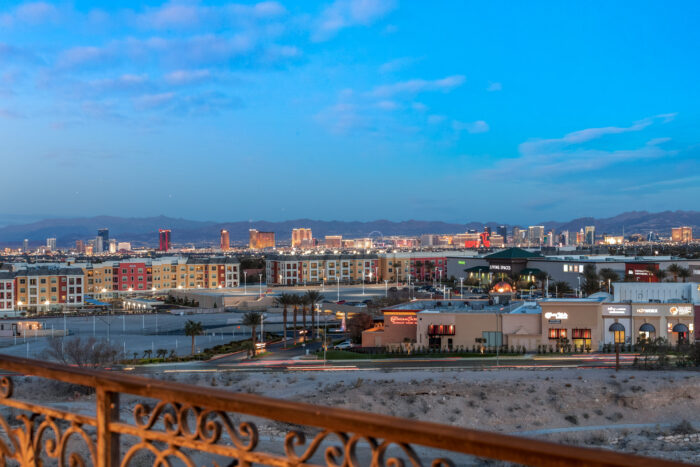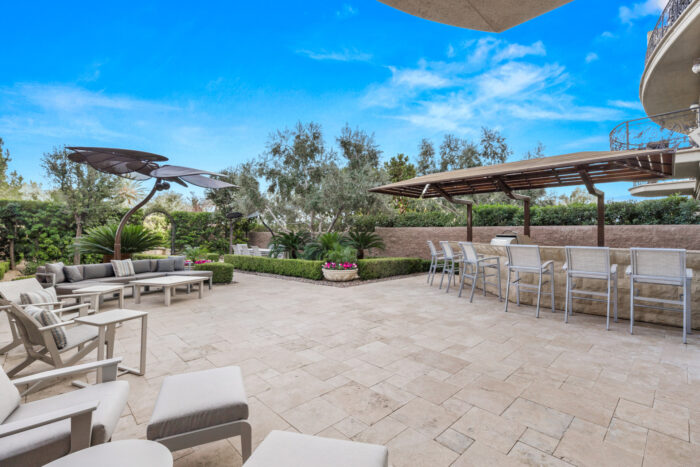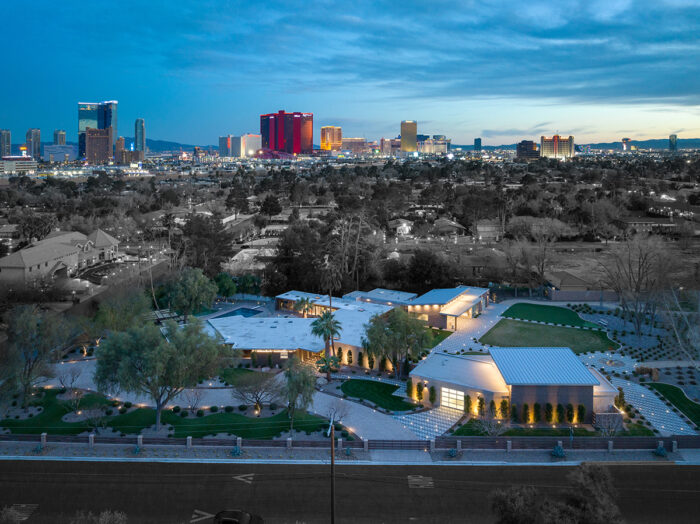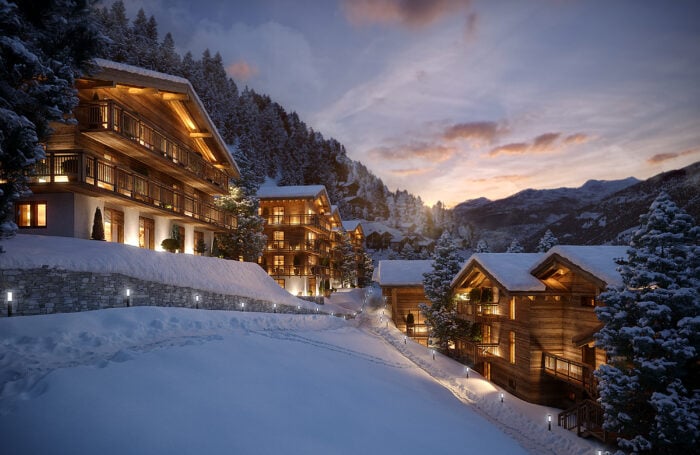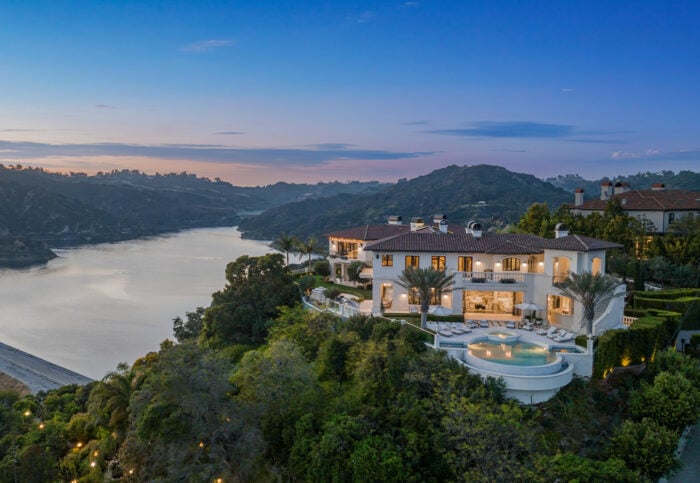This custom-built home may be set in a place called Spanish Hills, but don’t be fooled by the name. The design is ultra-sleek contemporary.
Distinguished by strong horizontal lines, the stylish house is located within a gated neighborhood in southwestern Las Vegas, Nevada. The entire master-planned golf course community is made up of custom homes, giving it an appealing architectural diversity.
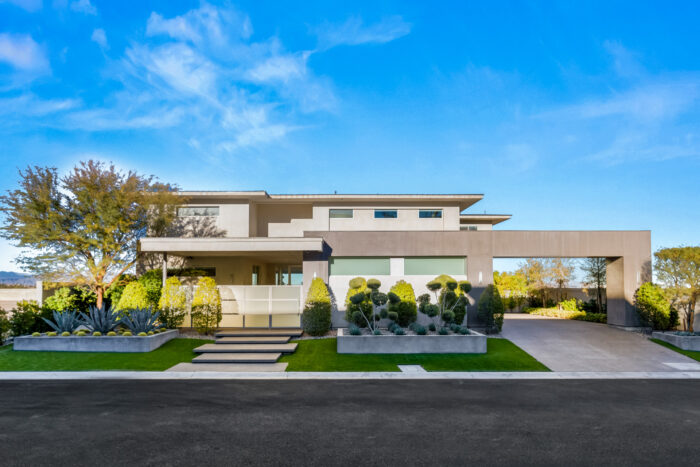
The facade’s horizontal lines are reinforced by the planters and the broad front steps. (THE IVAN SHER GROUP)
Floating-style steps lead up to the gated entryway. Inside, the gallery-style foyer accesses the staircase and houses a spacious wine cellar enclosed in glass.
Voluminous ceilings and floor-to-ceiling windows enhance the great room, which encompasses a living area with a long horizontal fireplace and a gleaming waterfall bar. Retractable glass walls open the main living space to the outdoors.
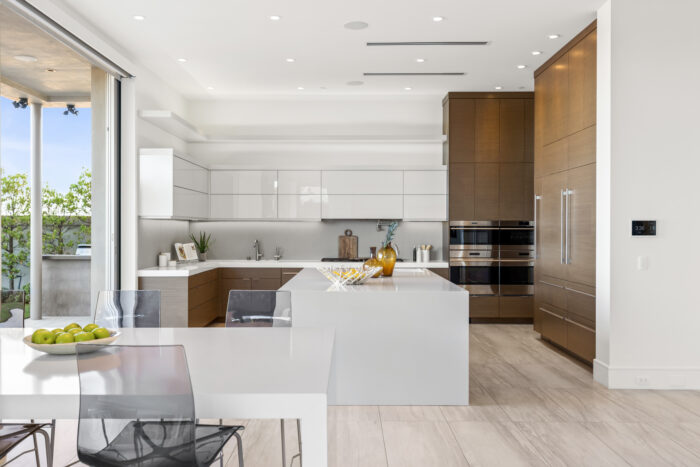
Shiny white surfaces are paired with wood grain in the top-of-the-line kitchen. (THE IVAN SHER GROUP)
The open-plan, nearly 9,100-square-foot residence takes in views of the Las Vegas Strip, about seven miles away.
Custom white and wood cabinets set the tone in the kitchen, which has professional-grade appliances, a waterfall island and an informal dining space with seating for six. The kitchen is open to the more formal dining area, the great room and the outdoors.
Diners can see through to the wine display in the adjoining cellar should they want to make an additional selection.
A clerestory window insures privacy and brings light into the home office, a flex space that could be utilized for a number of pursuits.
The primary suite contains a fireplace, lounging space and walk-in dressing room-style closets. Sliding glass doors open to a balcony that stretches along the back of the house. The spa-like primary bathroom features dual vanities, two showers and a stand-alone soaking tub. The home has a total of six bedrooms and eight bathrooms.
The outdoor areas center on a resort-style pool with a fire feature and an adjacent spa, both of which look out on the city skyline. A cabana sits near the spa.
There is garage parking for four vehicles.
Ivan Sher of The Ivan Sher Group is the listing agent for 5198 Scenic Ridge, Las Vegas, Nevada. The asking price is $9.8 million.
Spanish Hills’ community amenities include parks, two swimming pools, tennis courts, a fitness center and access to a clubhouse.
The nearby, private Spanish Trail Country Club features a 27-hole championship course designed by Robert Trent Jones Jr.
The Harry Reid International Airport is about seven miles from the property.
