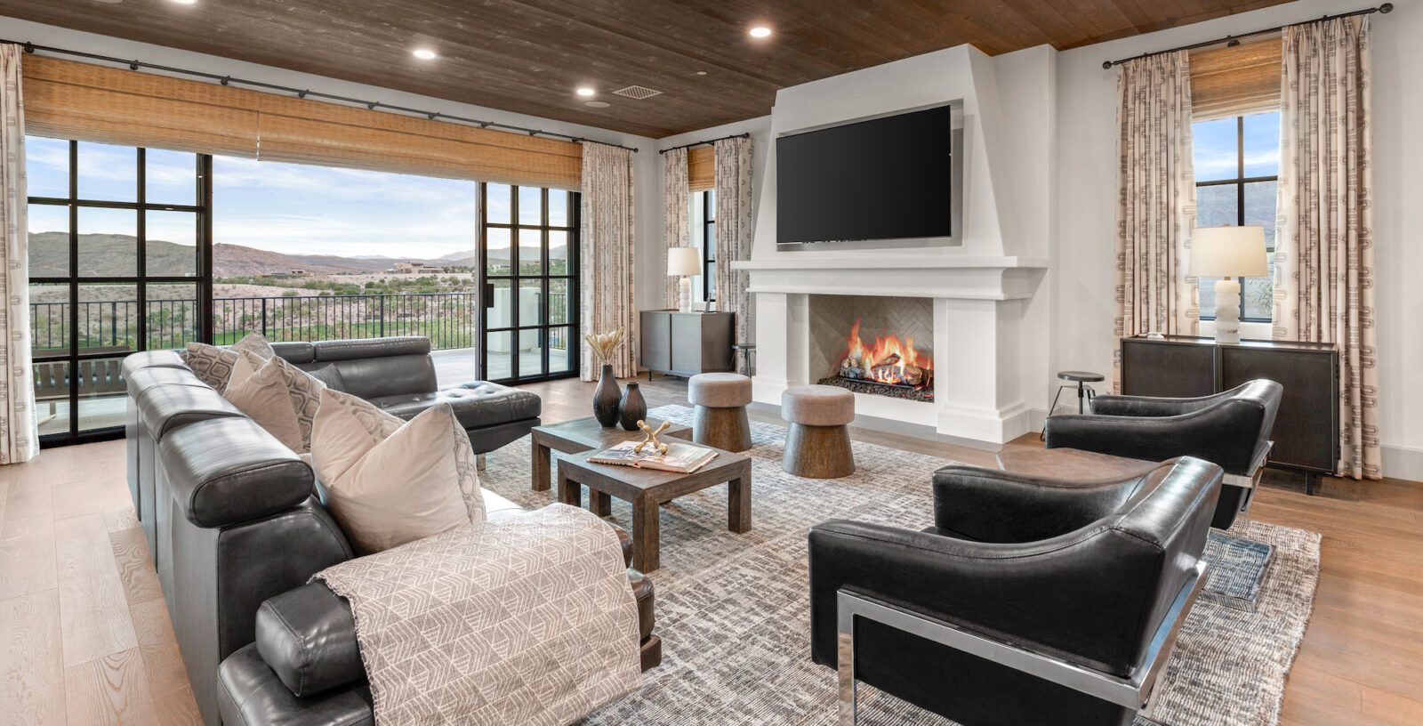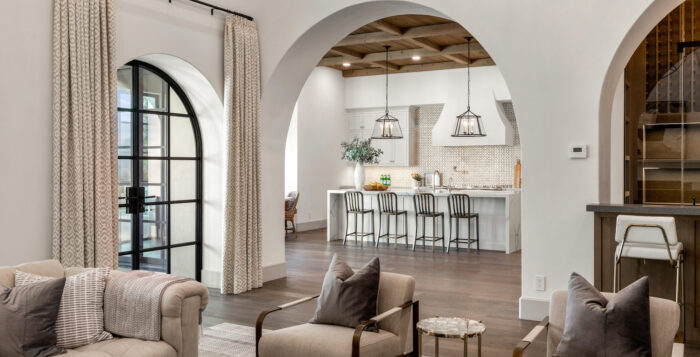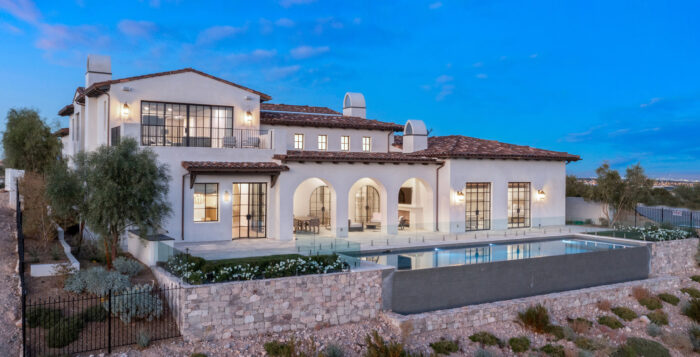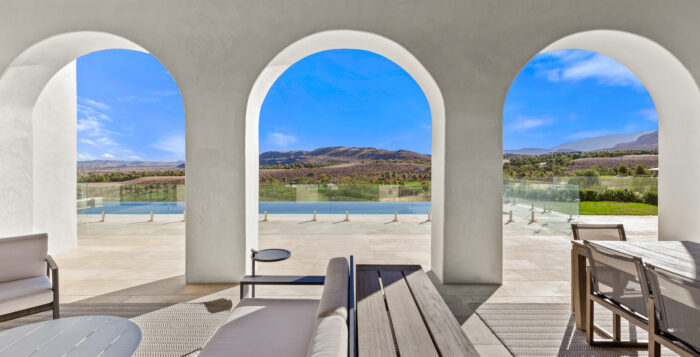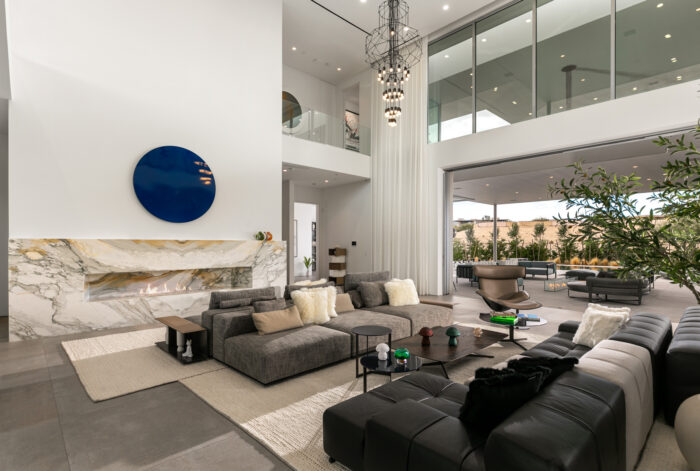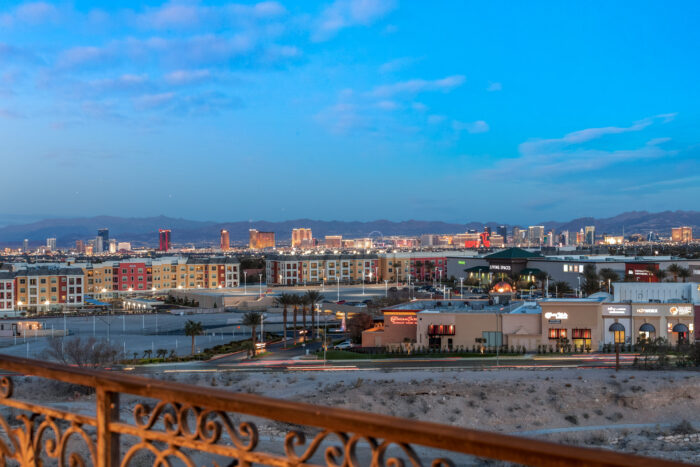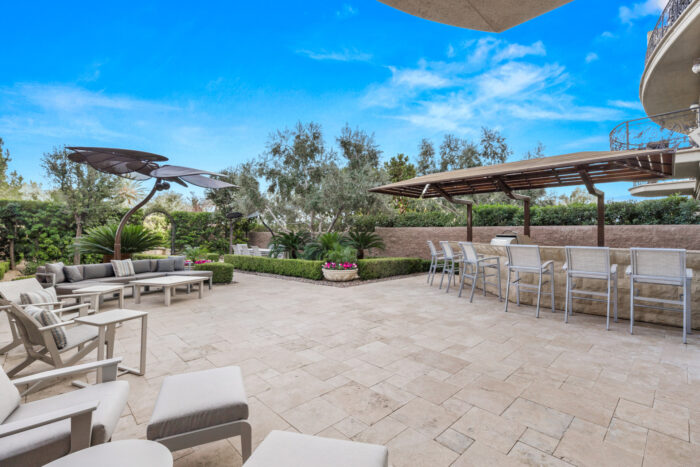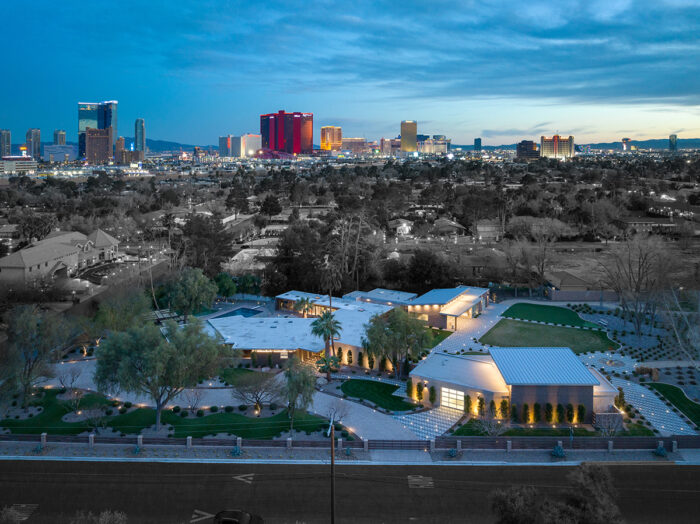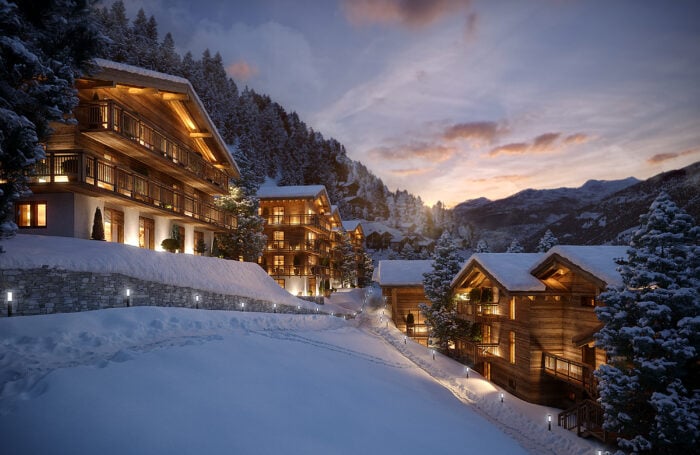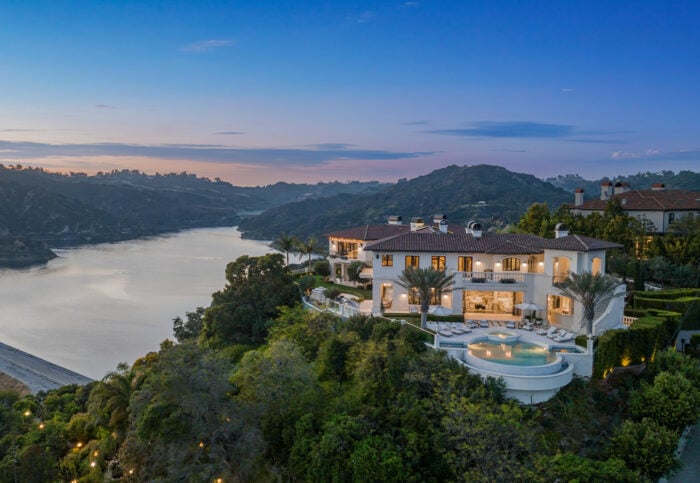This turned-out luxury residence in the private residential golf community of the Summit Club takes in the desert landscape of the Red Rock Canyon National Conservation Area by day and the shimmering sea of lights along the Las Vegas strip by night.
Perched on more than half an acre above the rolling fairways of the Tom Fazio-designed course, looking out toward the distant mountains, the modern home is long on views and amenities. A red tile roof, arched windows and doorways and a lushly landscaped entry courtyard underscore its Mediterranean design roots.
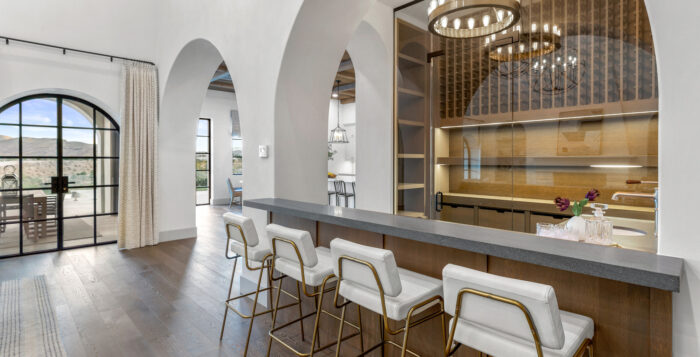
The central great room reveals a wine room and display area behind the wet bar. (THE IVAN SHER GROUP)
The glass front door reveals a grand room with an abundance of natural light, lofty wood-beam ceilings, wide-plank floors and arched doorways. A wet bar with wine storage display sits on one side of the room; a fireplace on the other. Black iron-framed doors with window panes open to the outside.
A wood ceiling with fans tops a covered outdoor living and dining space, which expands upon the 9,400 square feet of interiors. Beyond sits a swimming pool with a spa.
Muted gold tones accent the kitchen, which features an eat-at center island with a sink, top-of-the-line appliances and a breakfast area with corner banquette seating.
Wood plank floors continue in the formal dining room, one end of which contains a large window framing a garden tableau.
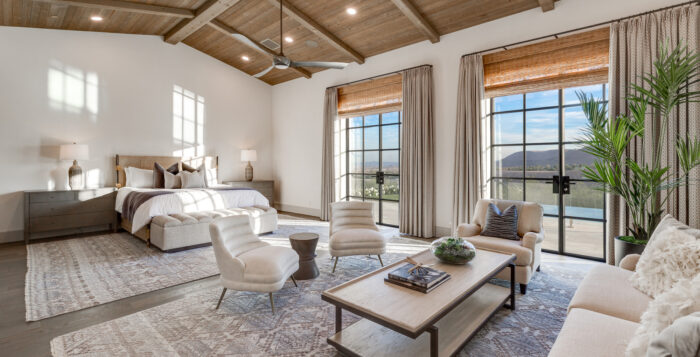
Vaulted ceilings, a sitting area and terrace are features of the primary suite. (THE IVAN SHER GROUP)
Among the five bedrooms and eight bathrooms is a primary suite with a private outdoor terrace, vaulted wood-beam ceilings and an outdoor shower.
A secluded apartment is accessed by both stairs and an elevator. It includes a living room, a bedroom, a bathroom and a laundry room.
The upper floor of the home is designed for casual and family entertainment. A game room, a lounge, a bar and a golf simulator are among the living areas.
A three-car garage and a half basketball court complete the residence.
Ivan Sher of The Ivan Sher Group is the listing agent for 11091 Stardust Drive, Las Vegas, Nevada. The asking price is US $21 million.
