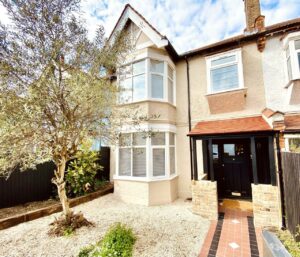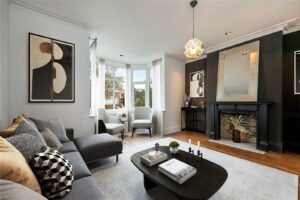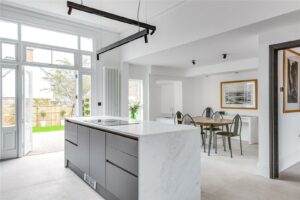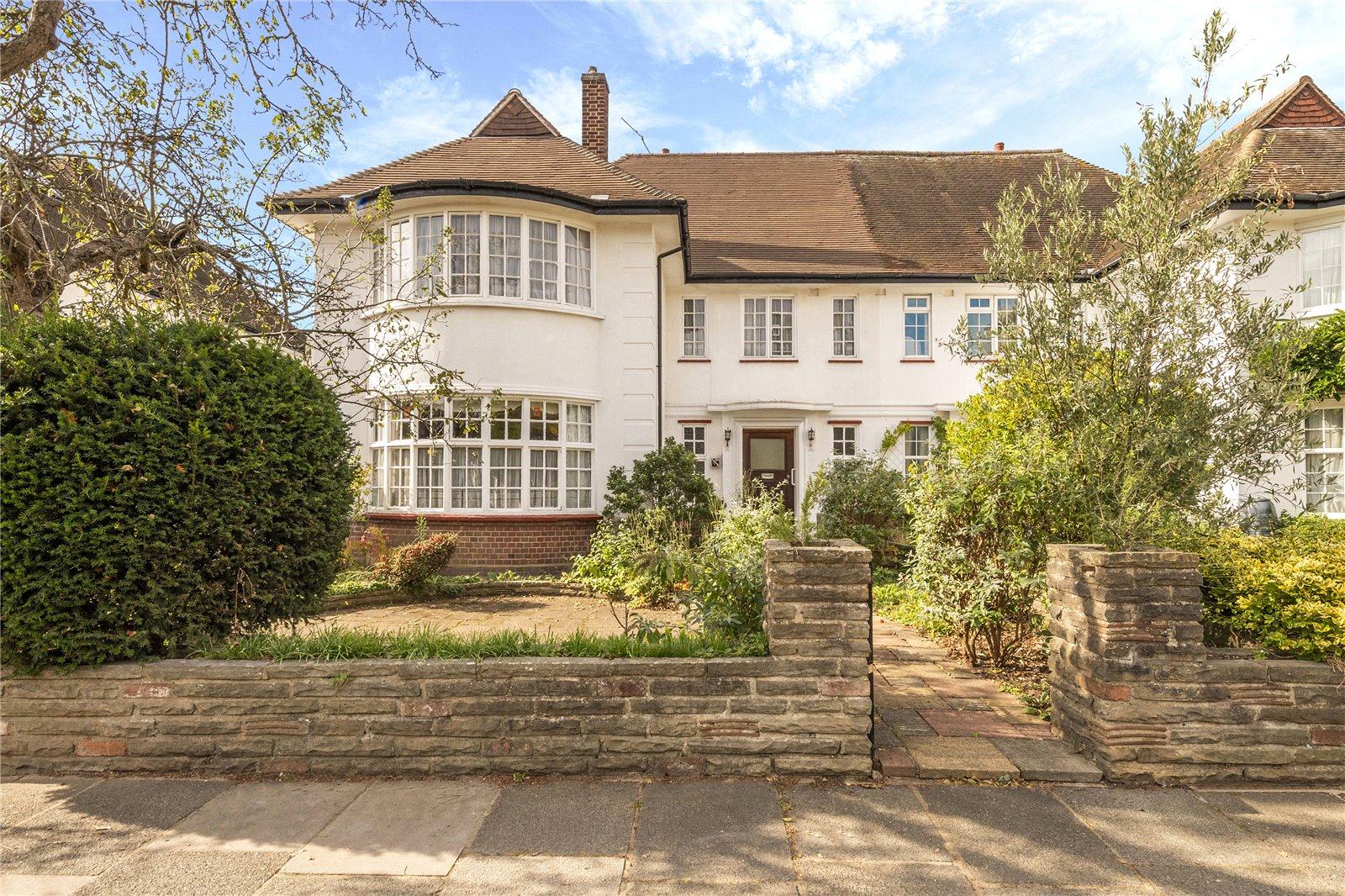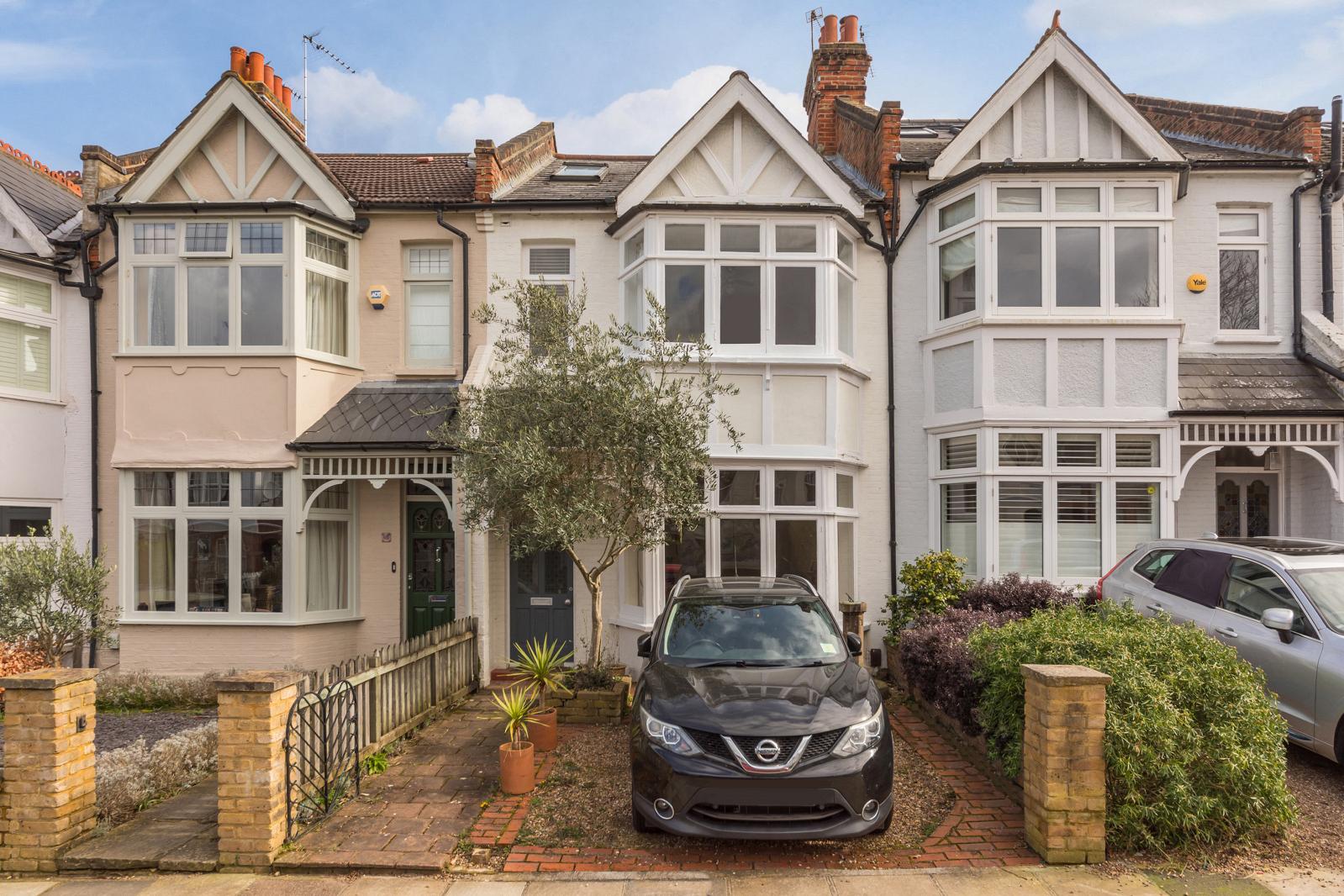5 bedroom house in Palewell
Greater London, England, SW14 7JU, United Kingdom
Status: Active
A large family home that has been beautifully renovated to a high specification in a location near the centre of East Sheen and Sheen Mount Primary School. This deceptively large period property has off street parking for at least one car with electric charging point located at the rear of the property and large garden.
There is a deep front garden, porch and spacious hallway upon entry and light sitting room with working fireplace, high ceilings and period features at the front of the house. Behind this is a stunning high-end kitchen with dining room and French doors leading out on to a terrace and mature garden. There is a fantastic utility room with access to the garden and separate WC.
On the first floor are three bedrooms including an impressive main bedroom with dressing area and contemporary en-suite bathroom plus a good sized family bathroom and two further double bedrooms. To the top floor there are two further bedrooms with further stylish shower room and eaves storage.
The location is a short distance to Mortlake Station, Waitrose and near to Richmond and Kew with easy access in to Central London and out towards Heathrow.
*The house has been virtually furnished for marketing purposes
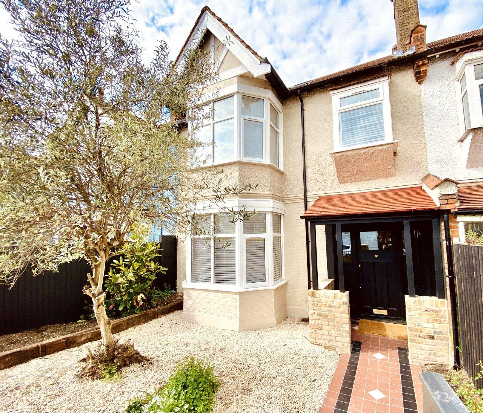
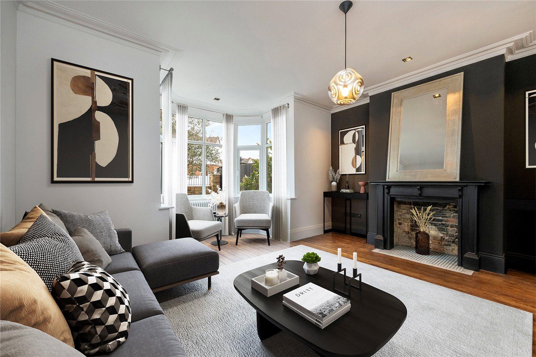
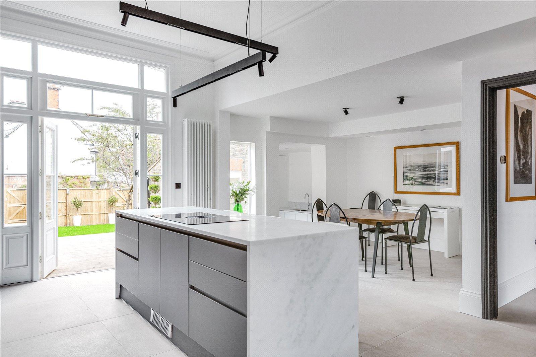
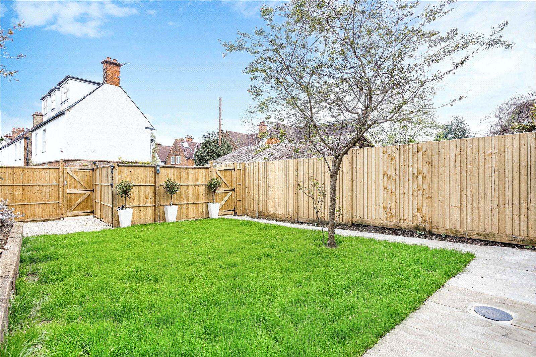
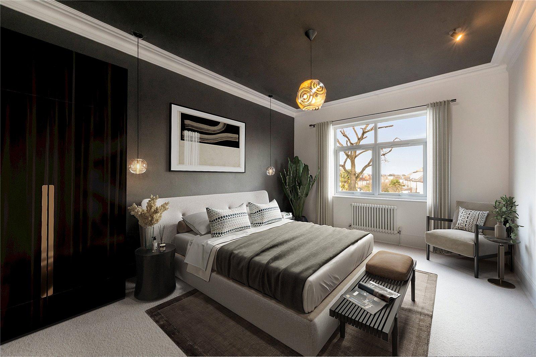
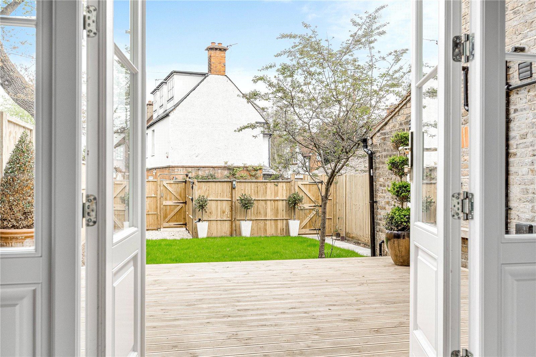
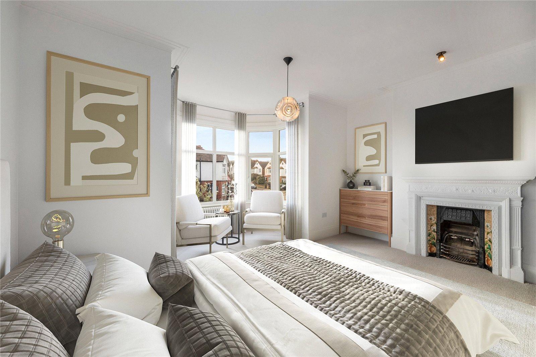
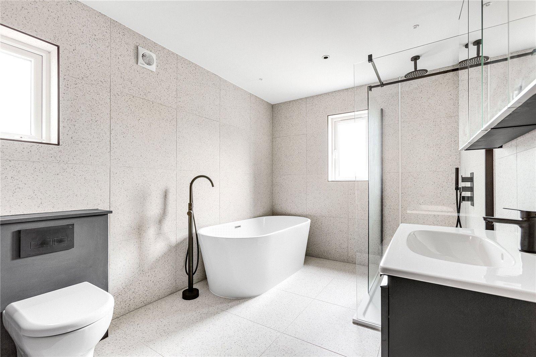
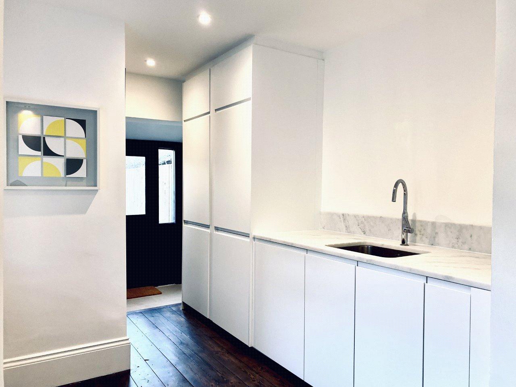
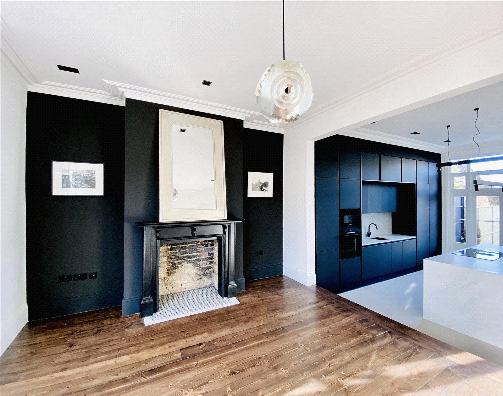
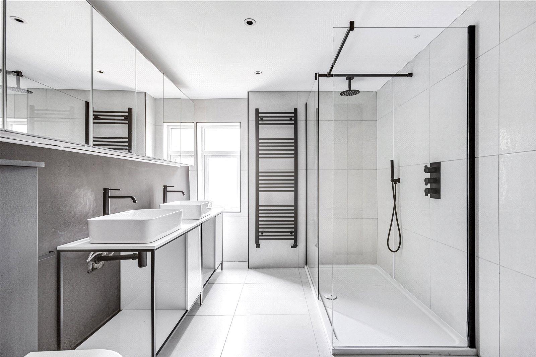
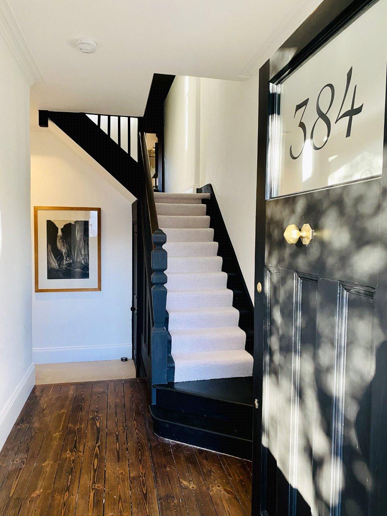
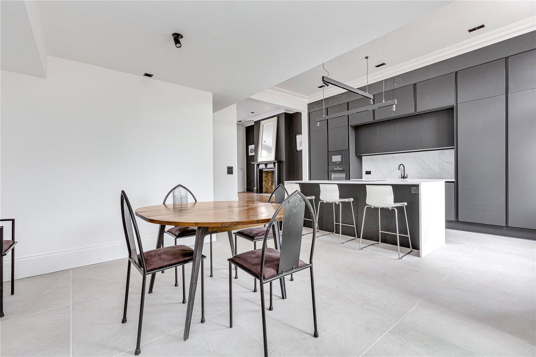
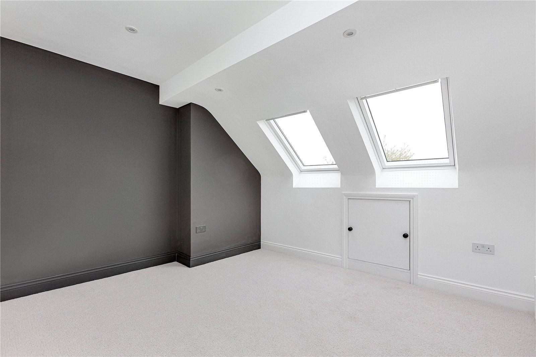
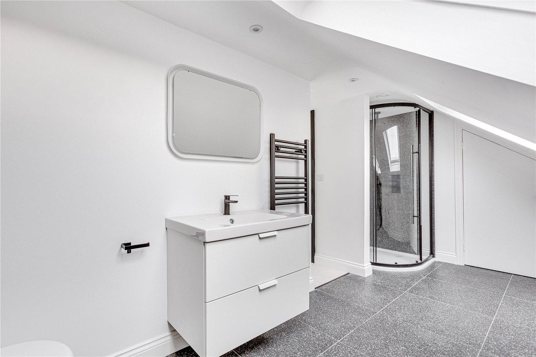
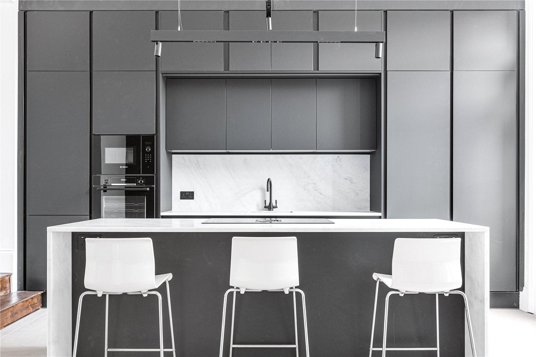
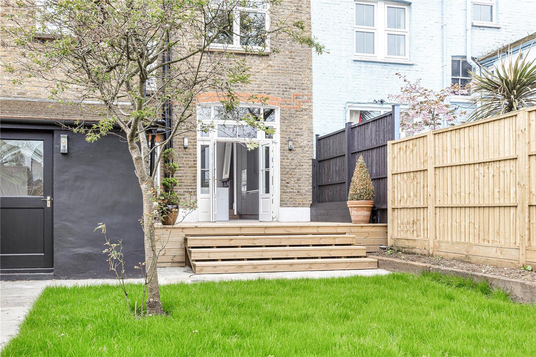
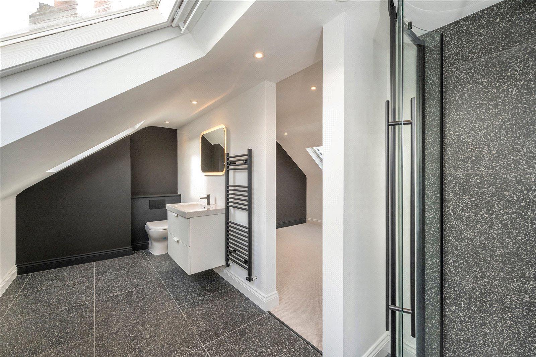
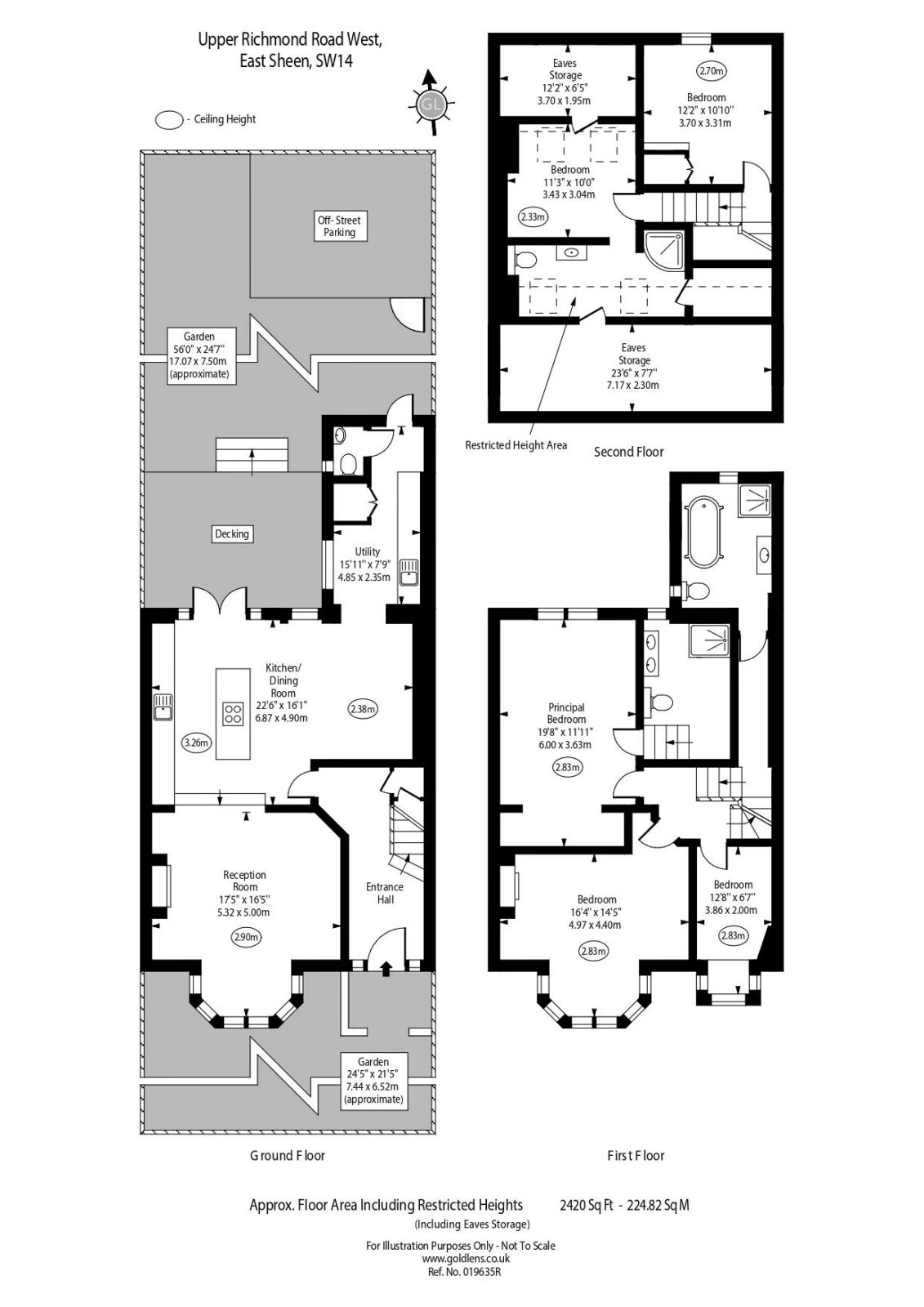
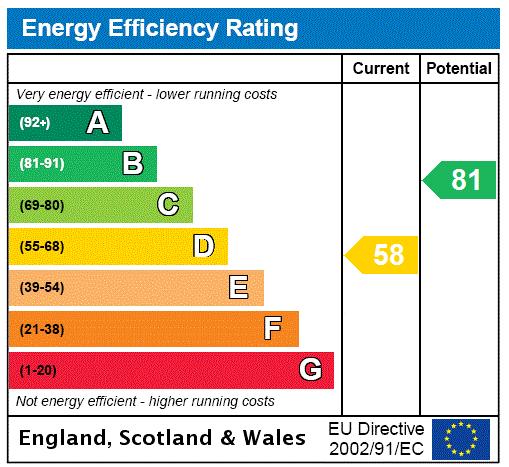
Properties You Might Also Like
This unique 5 Bedroom home with 3 Bathrooms is a prime example of the luxury real estate available in Greater London, England. You can visit our England search pages for more luxury real estate choices in Greater London.
